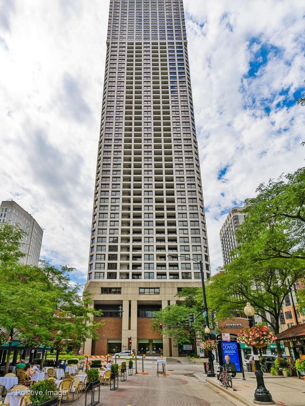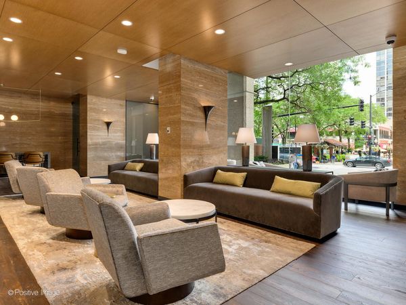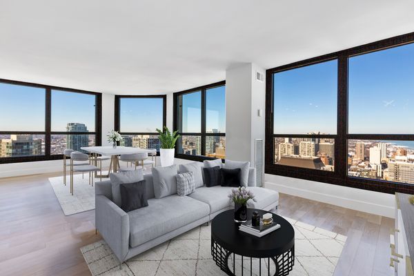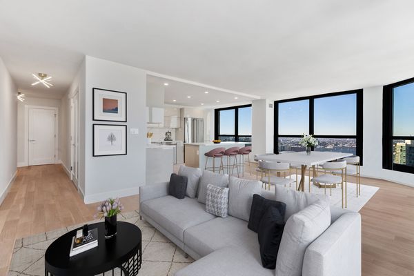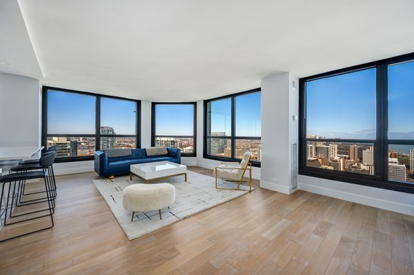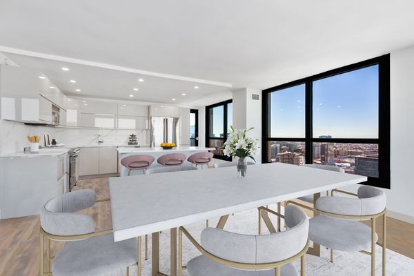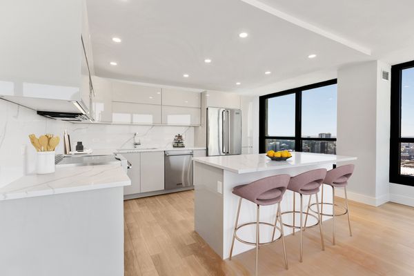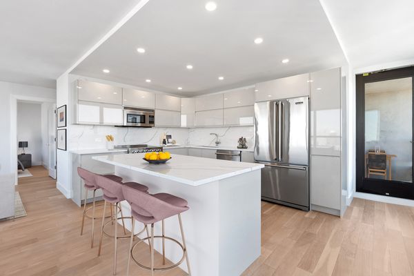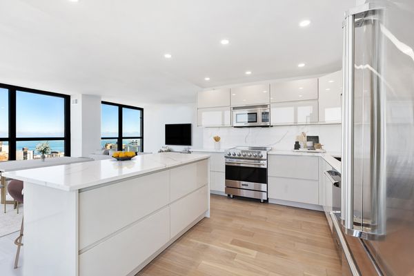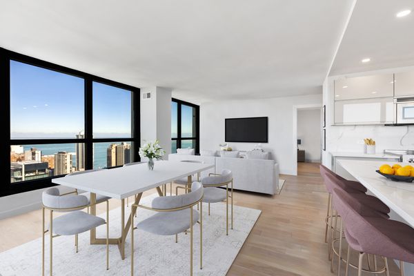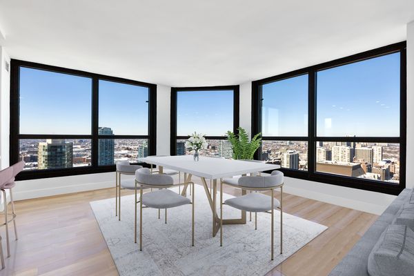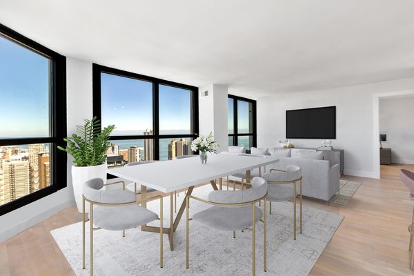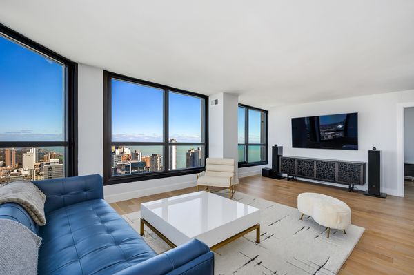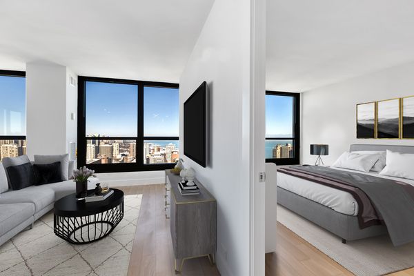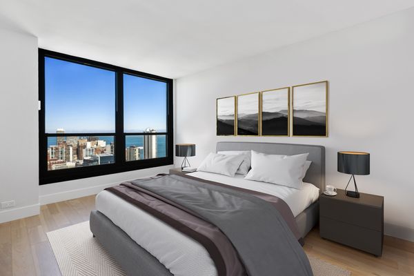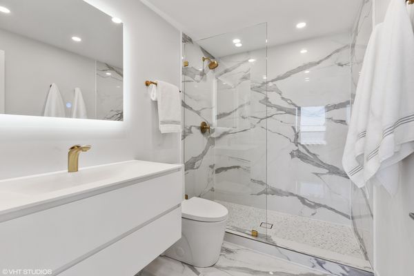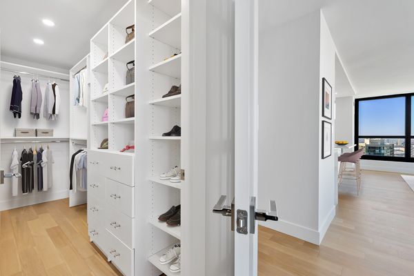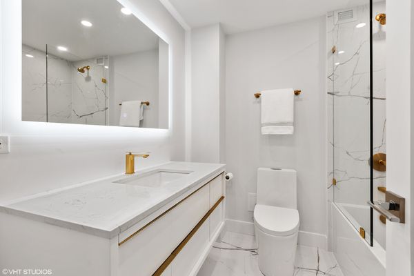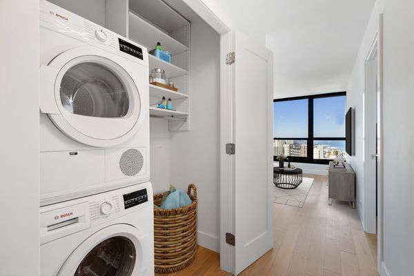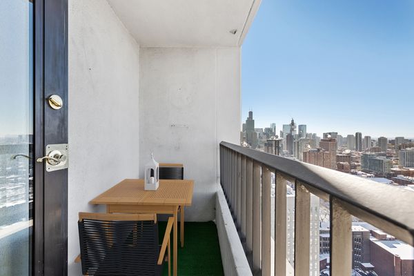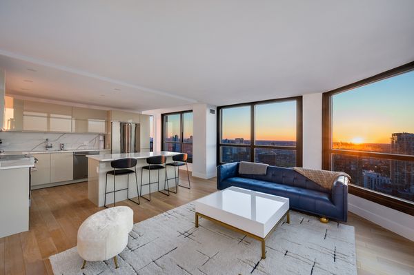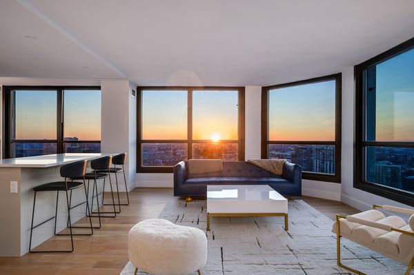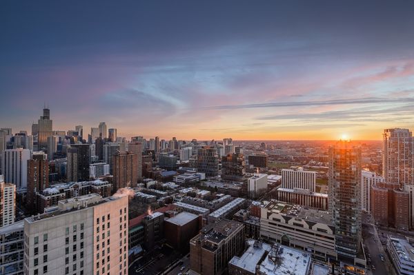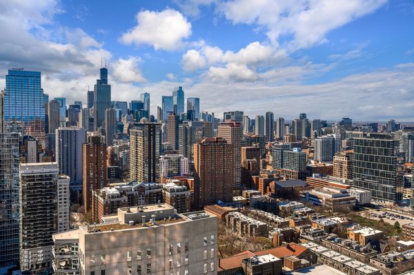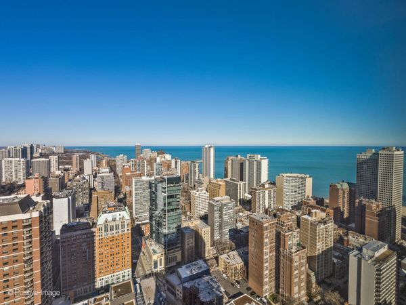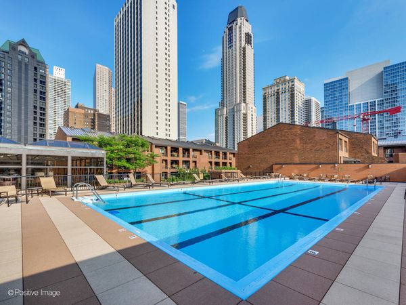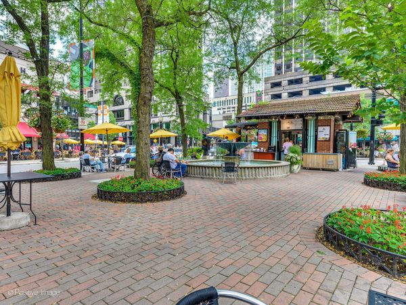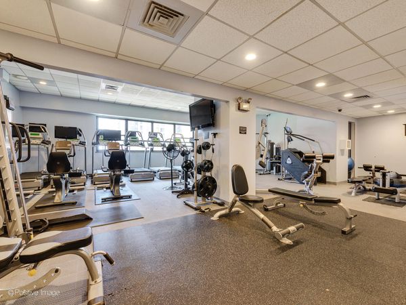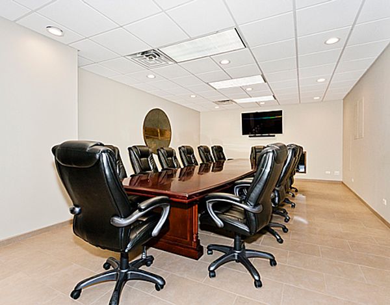1030 N State Street Unit 36B
Chicago, IL
60610
About this home
Welcome home to this luxurious high-floor condo where you get the best of both worlds with lake and sunset views. As you step into the foyer, you'll immediately be impressed by this renovated and spacious one-bed / two-bath corner unit with a balcony. Furnished to perfection (and can be included in sale) bring your toothbrush, suitcase, and move right in. Approach big windows throughout and enjoy the natural light and priceless views creating an inviting and relaxing atmosphere. Boasting an open floor plan (footprint of B-tier large enough to be a two-bedroom), this residence is perfect for both entertaining with plenty of space for hosting guests or enjoying a quiet night in. The modern kitchen is a chef's dream, with high-end Viking appliances, under cabinet lighting, sleek quartz full-height backsplash, and countertops with bar seating. Whether you're cooking for one or hosting a dinner party, this kitchen has everything you need to create delicious meals. Move from room to room on light hardwood floors and step into a spacious bedroom with a walk-in closet and an en-suite bathroom featuring a walk-in shower. Both bathrooms feature large format Italian porcelain tile, floating vanity, LED mirror with brass Kohler fixtures. The second bath features a dual flush soft-close toilet, tub/shower, and linen closet. Access a stacked in-unit washer/dryer, allowing you to do laundry from the comfort of your own home. Newberry Plaza is geared towards convenient living. A large array of amenities are offered including attention-to-detail staff members (24-hour door person, on-site property management/maintenance), a south-facing outdoor pool, fitness room, bike room, conference room, and newer hallways/lobby/elevators. Take advantage of this perfectly positioned home steps from some of the area's best selection of entertainment, cafes, restaurants, and shops. Access parks, farmer's markets, public transit, grocery stores, and Lake Michigan/lakefront path are all right outside your door. Schedule a showing now for this residence that delivers a lifestyle of convenience and comfort.
