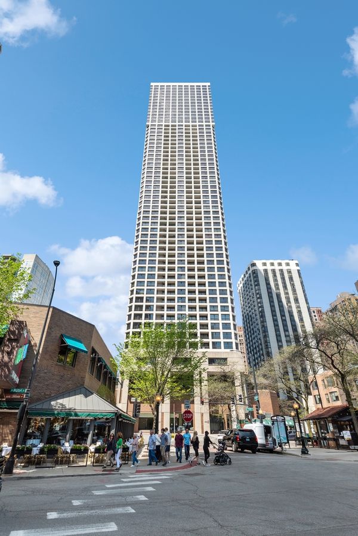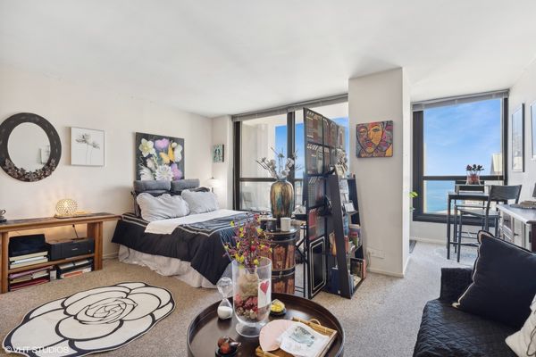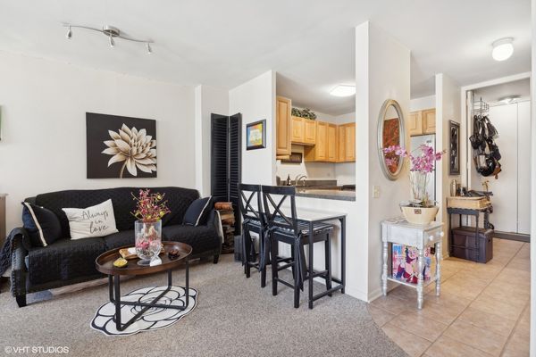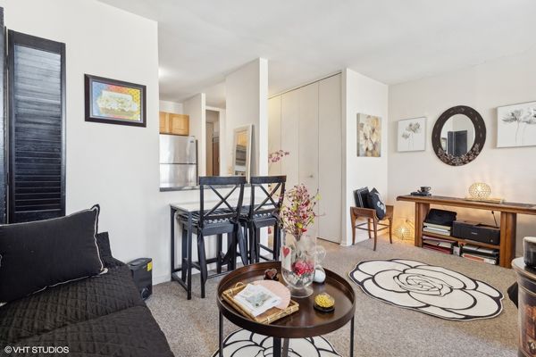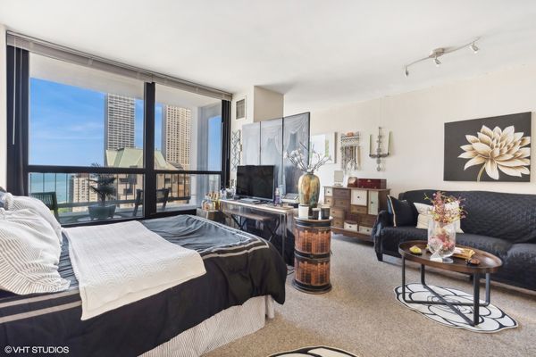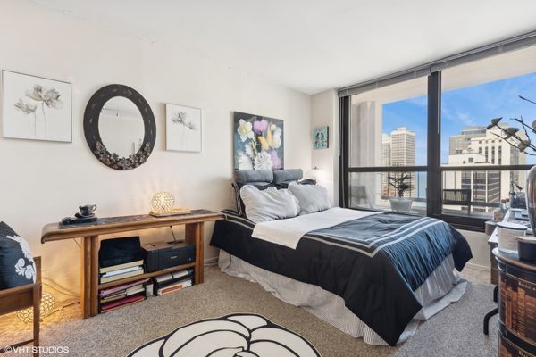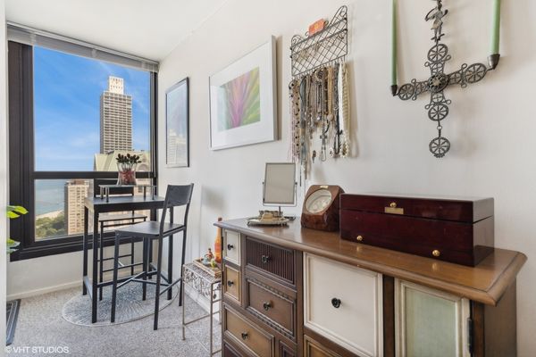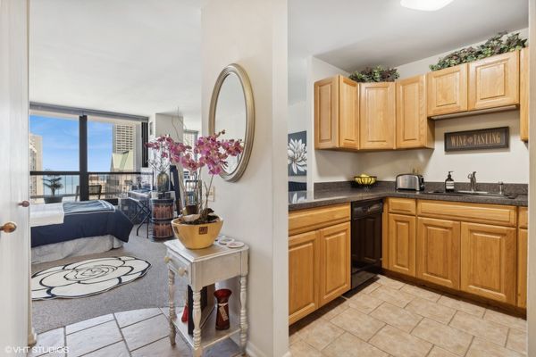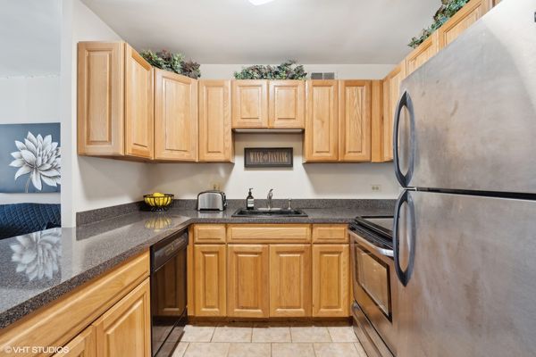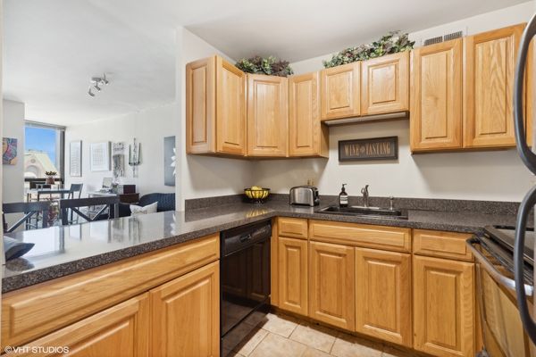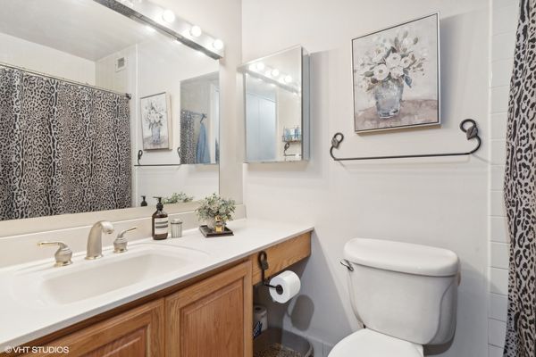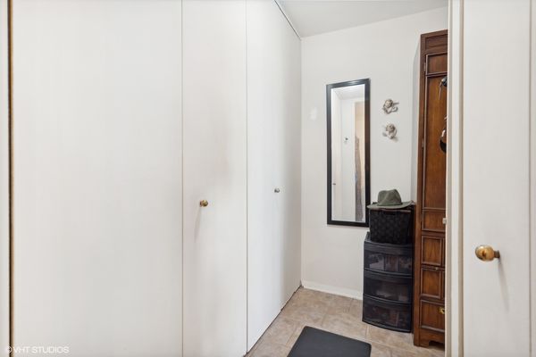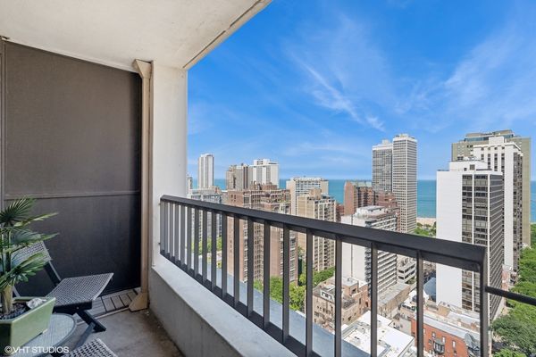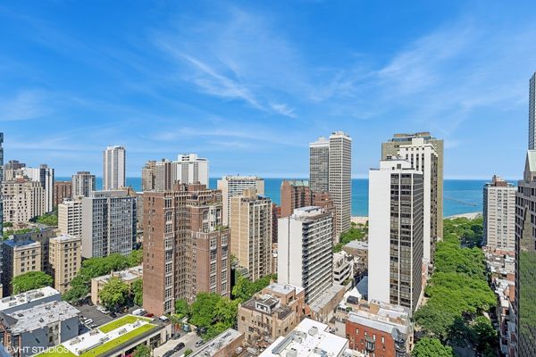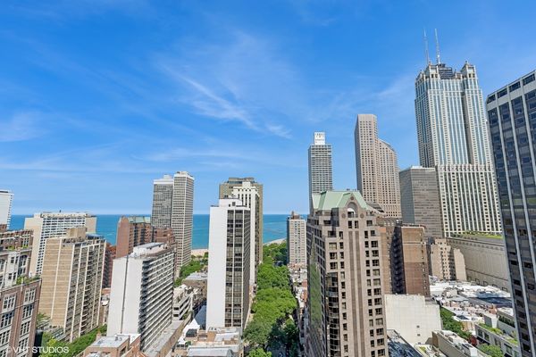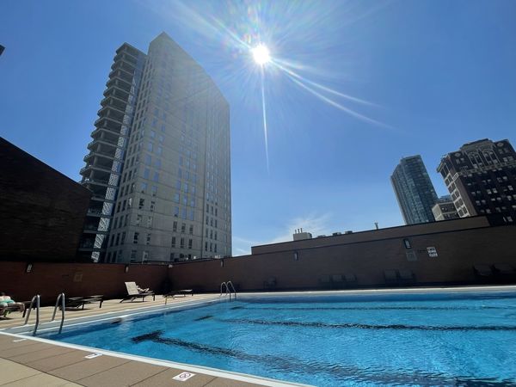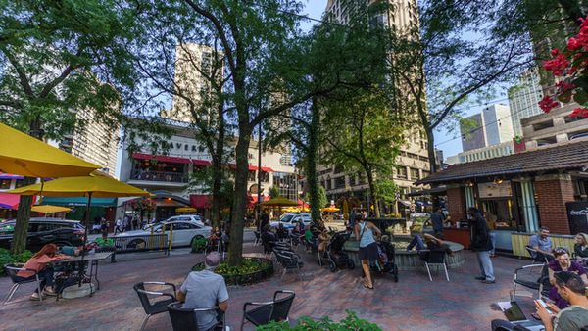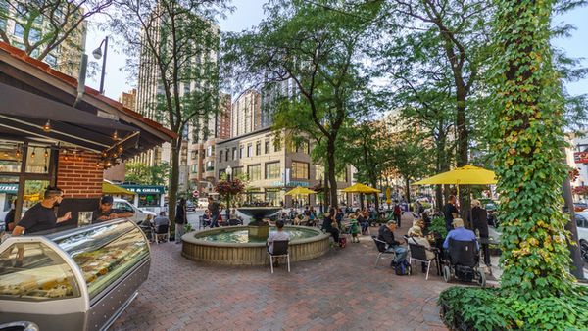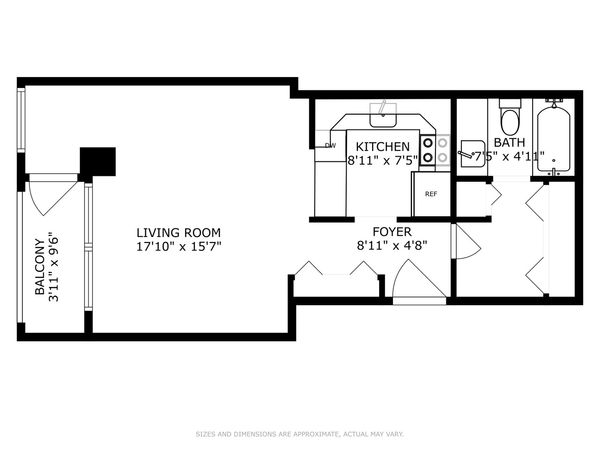1030 N State Street Unit 20F
Chicago, IL
60610
About this home
Step into this oversized studio in the highly sought-after Newberry Plaza, offering stunning eastern lake and city views. This rare high-floor unit is bathed in natural light throughout the day. Enjoy a cup of coffee on your own PRIVATE balcony as you watch the most spectacular sunrises, with rays pouring into your space. The open kitchen, designed for entertaining, seamlessly flows into the living area, creating a fantastic open floor plan. There's plenty of space for a couch, queen or king bed, and dining table, allowing you to live comfortably and stylishly. Numerous closets ensure an easy, organized lifestyle. Additionally, there is storage included, and attached rental parking is available for an additional cost. Newberry Plaza is a full-service building providing on-site management, 24-hour door staff, a fitness center, a laundry room, and a HUGE outdoor pool that enjoys sunlight all day long. This healthy building offers great value in an UNBEATABLE location, just steps from public transportation, grocery stores, Oak Street Beach, farmer's markets, Washington Square Park, and the best shopping and dining options in the Gold Coast, including Gibson's Bar & Steakhouse and Maple & Ash. The current tenant is in place until August 2024.
