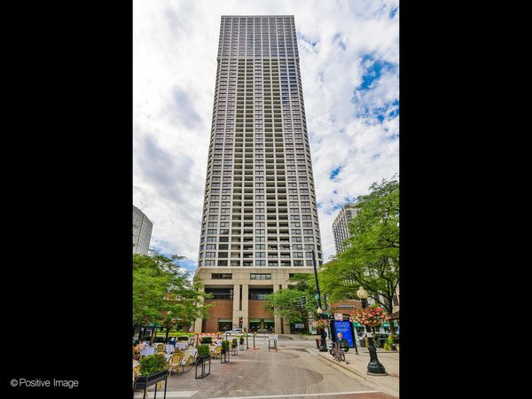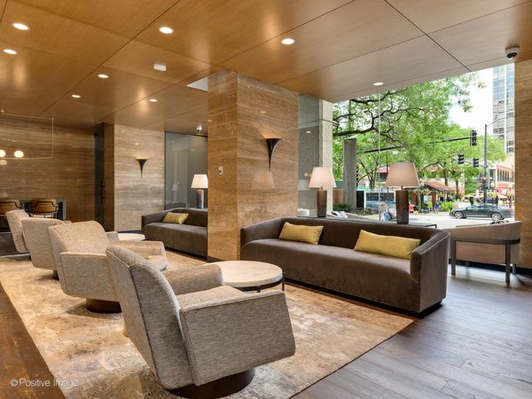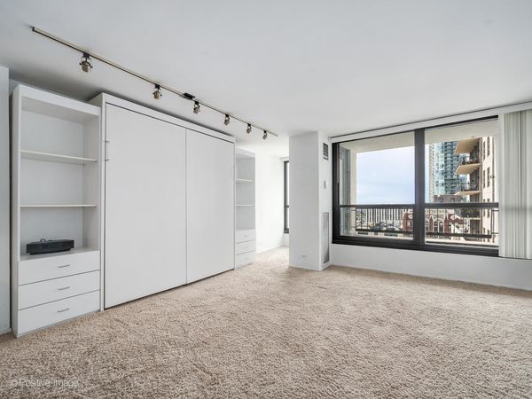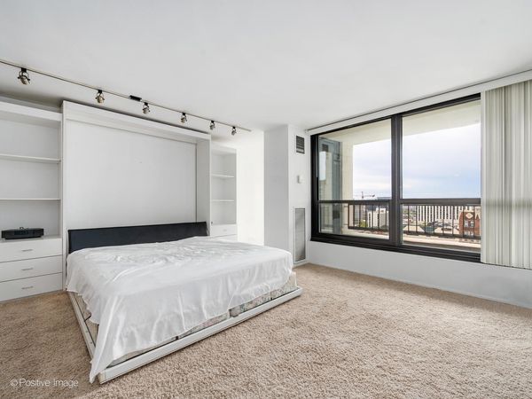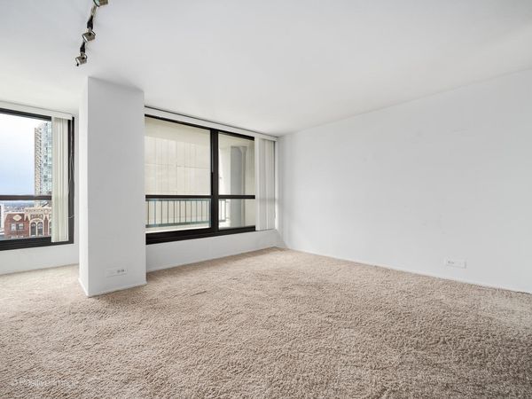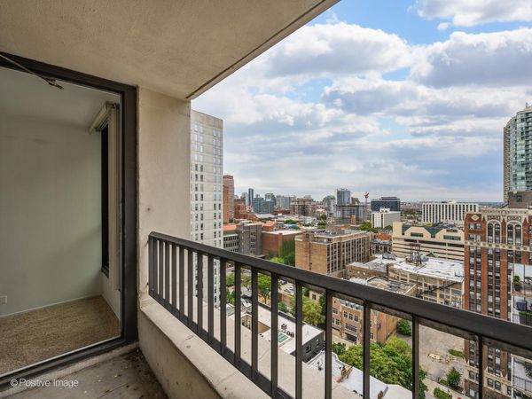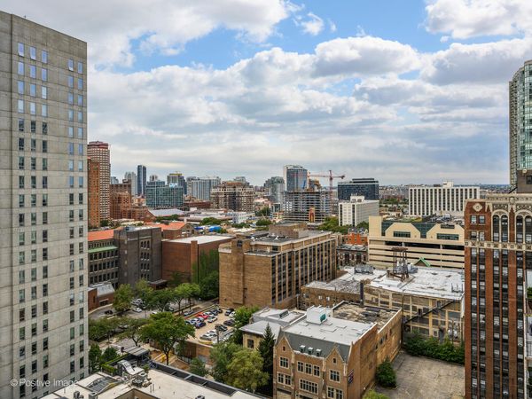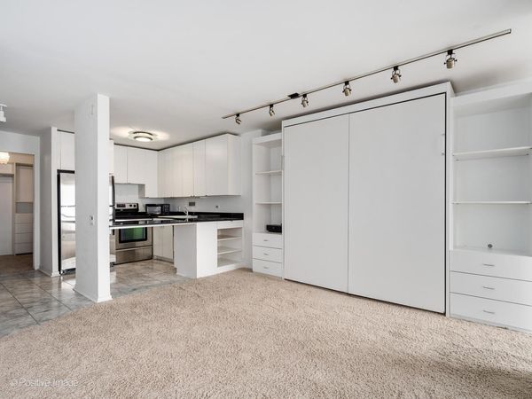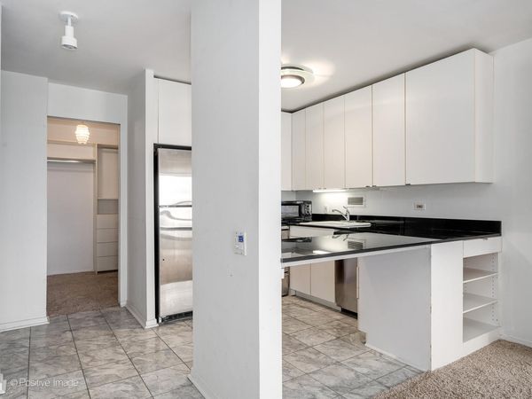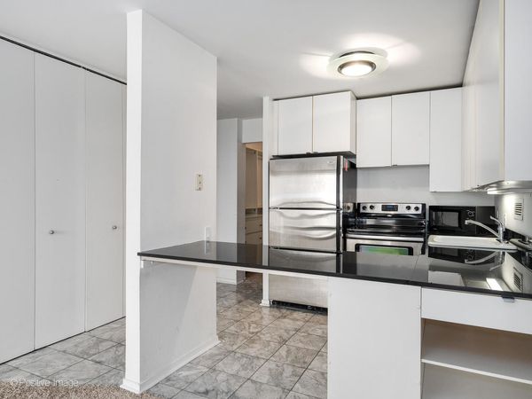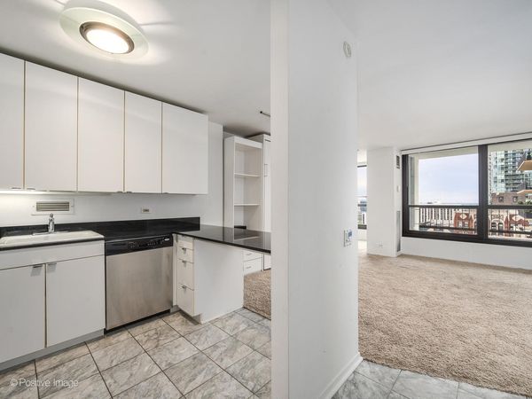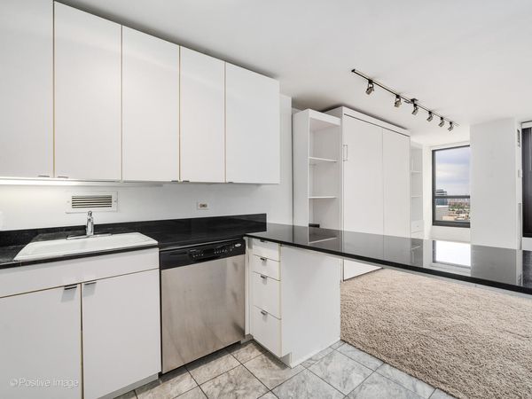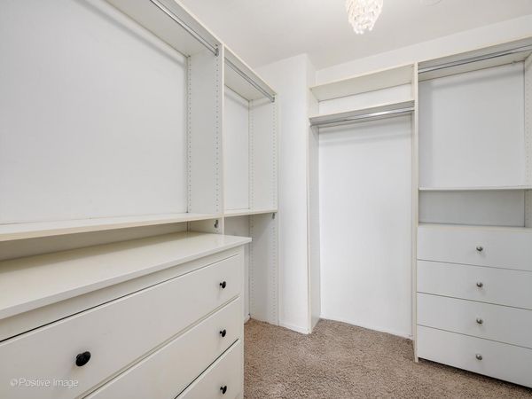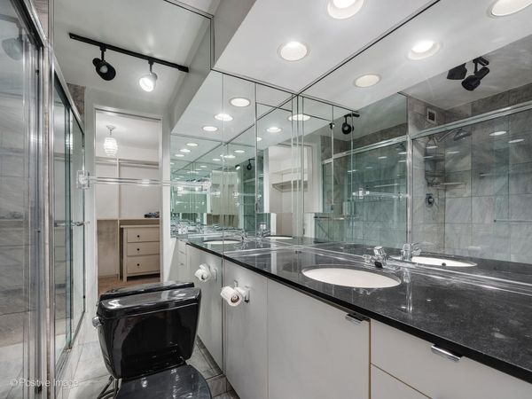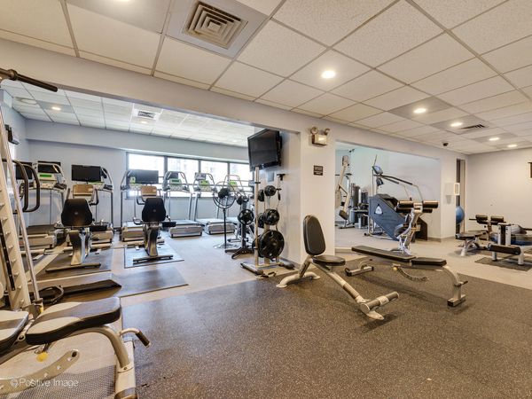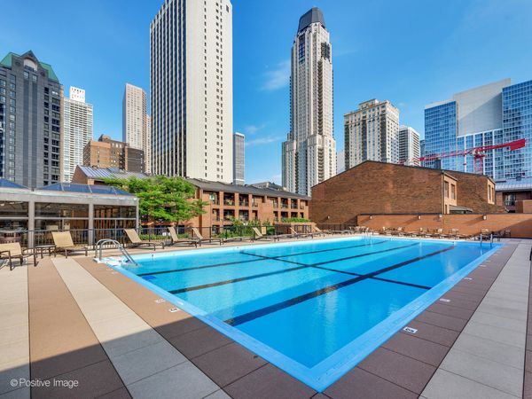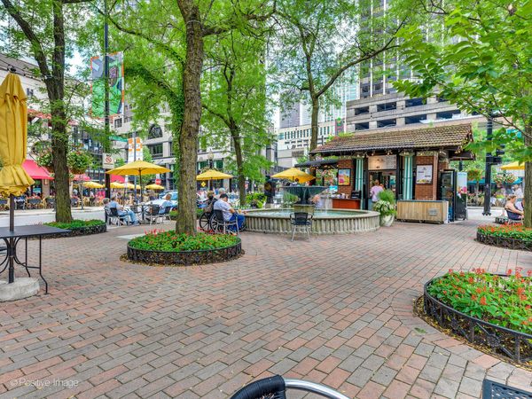1030 N STATE Street Unit 13A
Chicago, IL
60610
About this home
Enjoy city living at its finest in this spacious, west-facing studio located in the heart of Gold Coast. Don't miss the opportunity to secure this bright and well-designed open floor plan residence, featuring a private balcony and abundant storage. Soak in natural light and stunning sunset views through large windows that open to let in fresh air. Step out onto the balcony to grill, relax, or enjoy your favorite beverage. The kitchen boasts Whirlpool stainless steel appliances, granite countertops, ample counter space, a breakfast bar, and a garbage disposal. Save space with custom closet built-ins, drawers, shelves, and a queen-size Murphy bed. The impressive, sizable walk-in closet, hallway closet, and bonus storage locker on the same floor provide ample storage. Enjoy the convenience of having utilities (heat, air, water, trash, cable, and internet) included in the assessments. The building offers a wide array of amenities, including attentive staff members (24-hour door person, on-site property management and maintenance), outdoor pool, fitness room, bike room, conference room, additional storage, Tide Boxes, and recently updated hallways, lobby, and elevators. While in-unit washer and dryers can be installed, common laundry facilities are conveniently located on the same floor as the fitness room. Take advantage of this perfectly positioned home, just steps from some of the area's best entertainment, cafes, restaurants, parks, public transit, grocery stores, farmers markets, and shops. Schedule a showing today!
