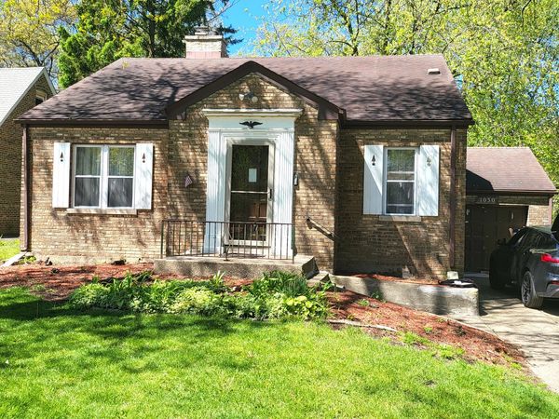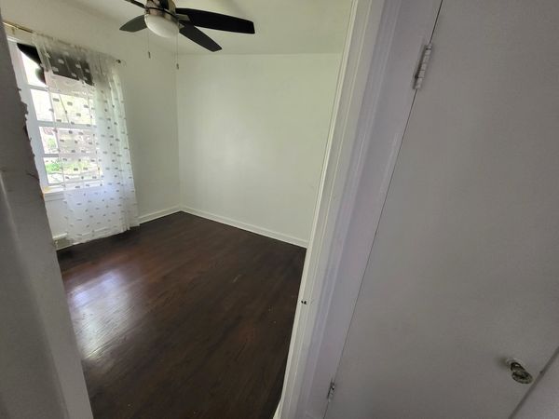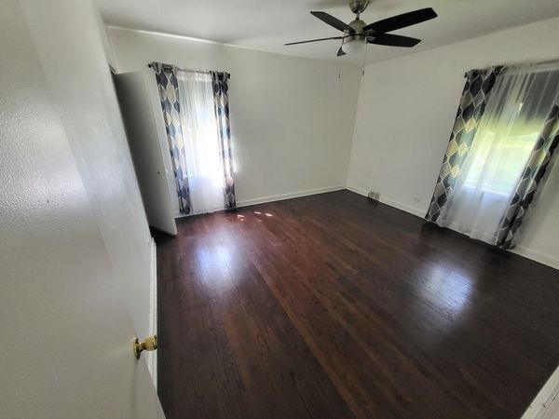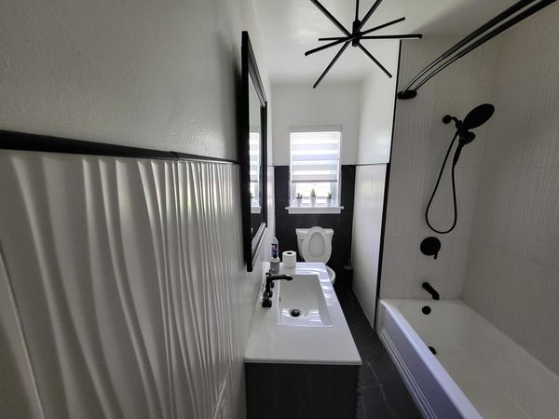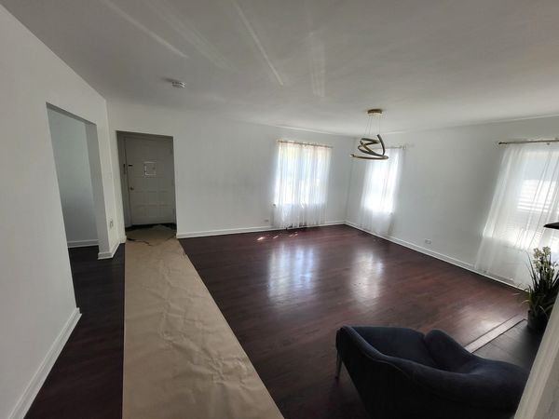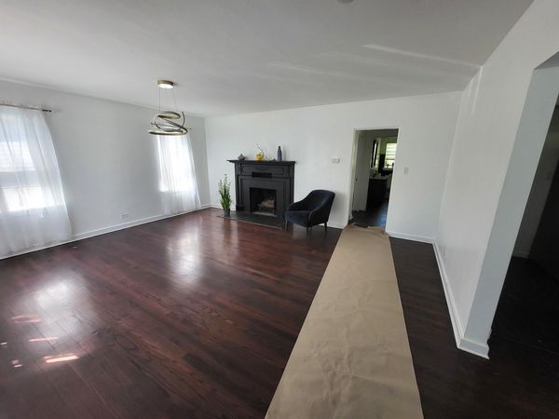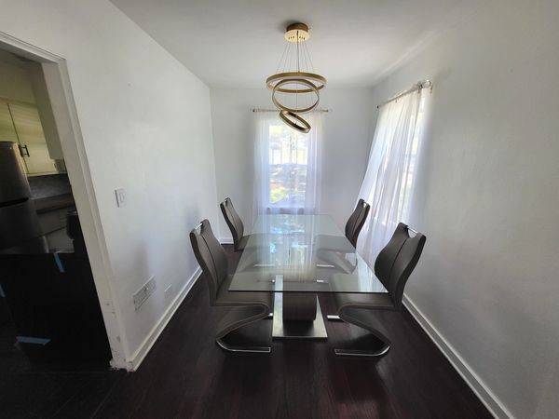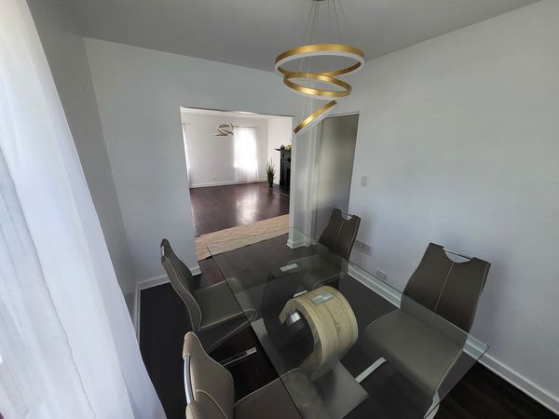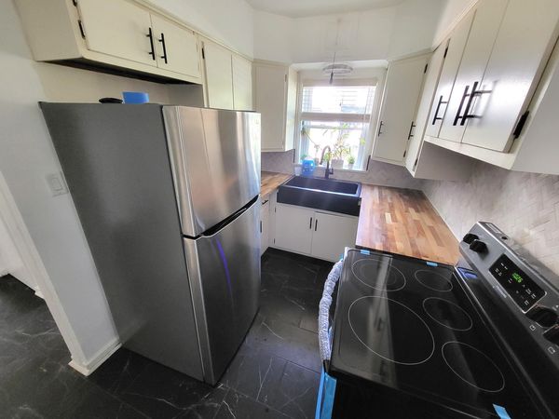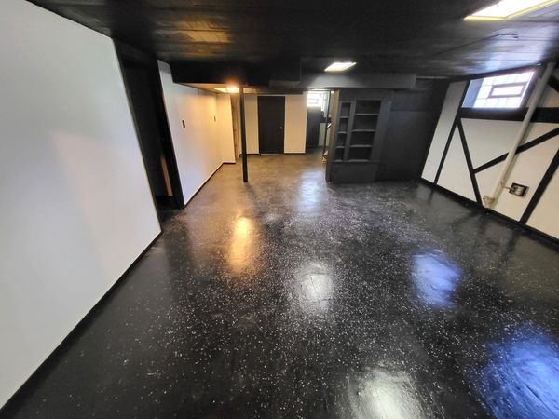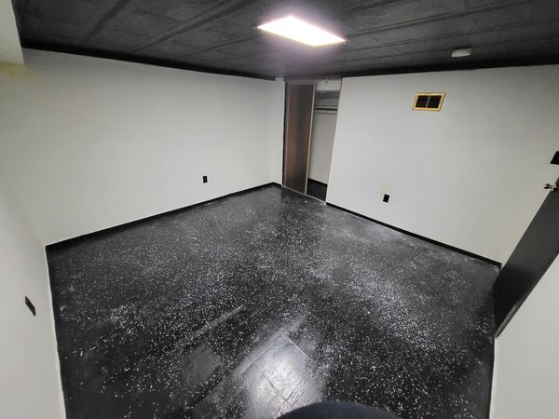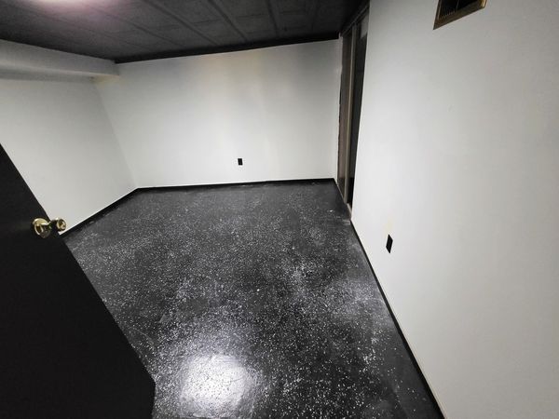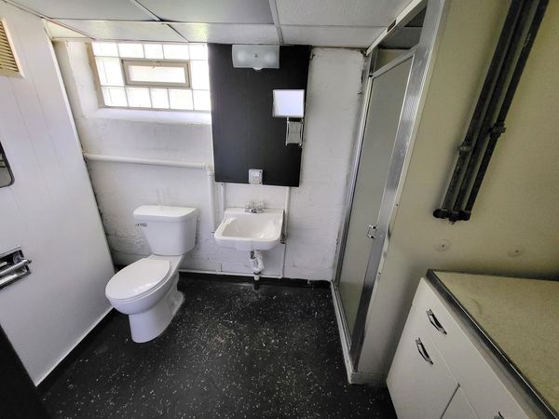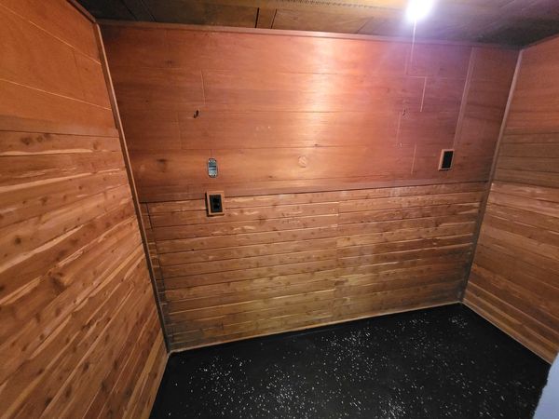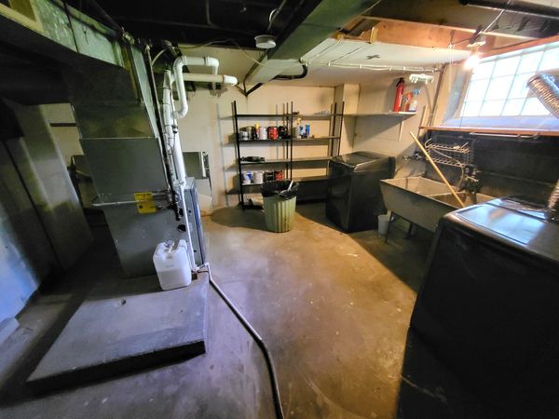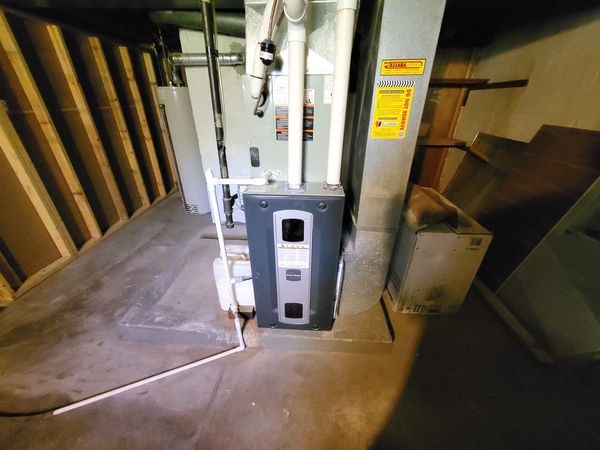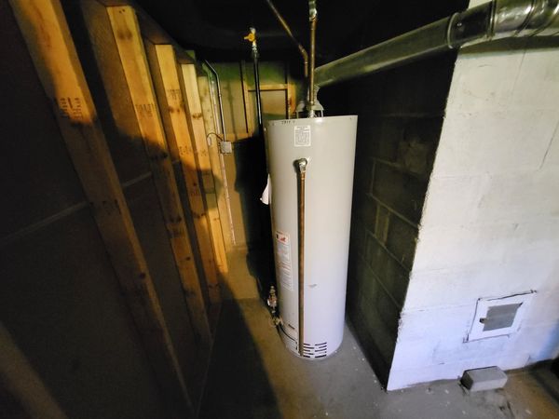1030 Forest Hill Street
Calumet City, IL
60409
About this home
Step into your future home, where comfort meets affordability in this charming brick bungalow. With three bedrooms and two bathrooms, including a cozy hideaway in the basement, there's ample space for every member of the family to enjoy. As you enter, be greeted by the inviting warmth of a crackling wood burning fireplace and the gleam of polished hardwood floors. Modern updates throughout add a touch of sophistication, creating a space that's both timeless and contemporary. Venture downstairs to discover a treasure trove of possibilities. Built-in storage and shelving make organization a breeze, while the separate work area provides the perfect environment for productivity without sacrificing comfort. Outside, the delights continue. Two sheds offer ample storage for all your outdoor gear, while the built-in grill beckons you to host unforgettable gatherings with friends and family. And with the tranquil backdrop of the forest preserve just beyond your backyard, every day feels like a retreat. Conveniently located near schools, parks, and shopping centers, with easy access to major transportation routes, this home seamlessly blends suburban serenity with urban convenience. Don't miss your chance to make this house your own. Schedule a showing today and unlock the endless possibilities that await within these walls. Welcome home. Home sold as-is with home warranty and any FHA repairs will be completed.
