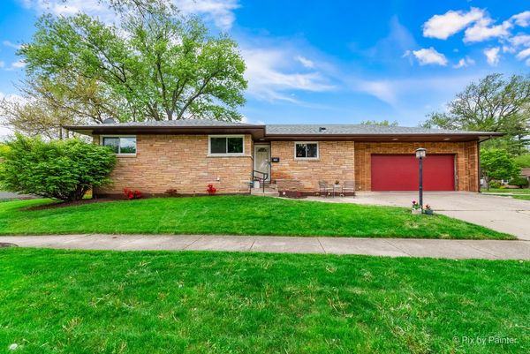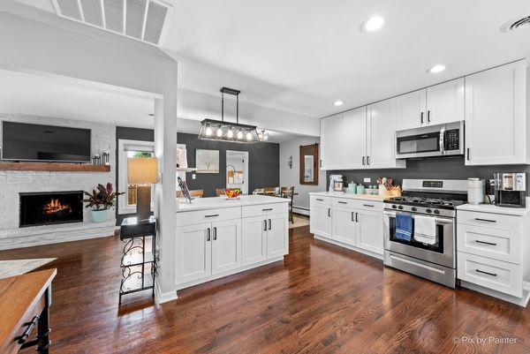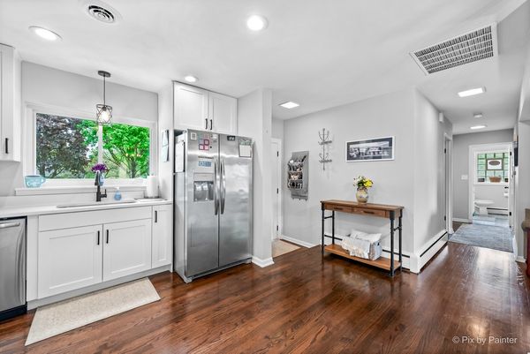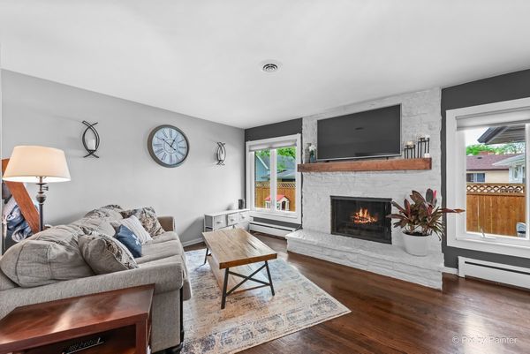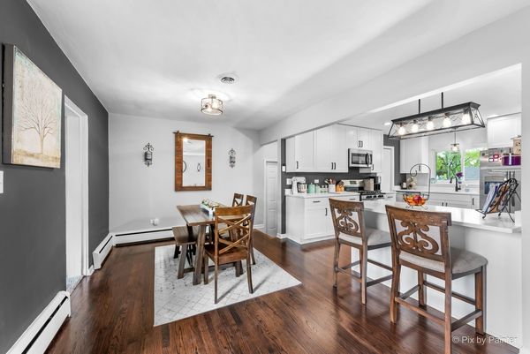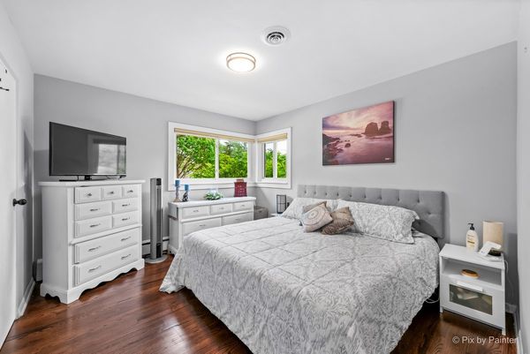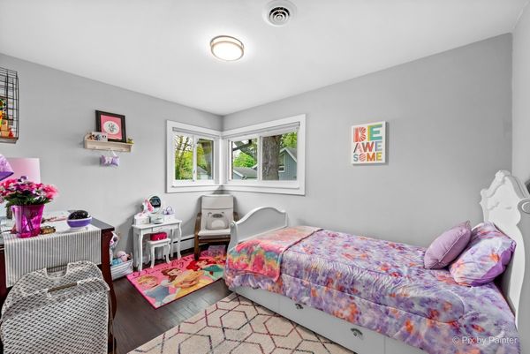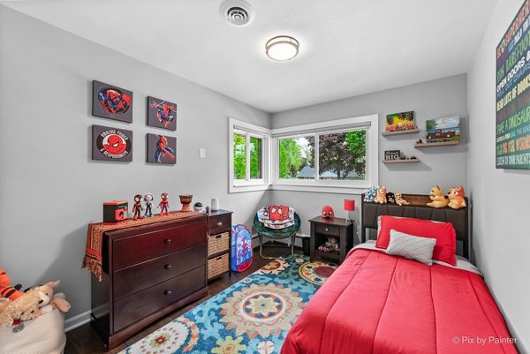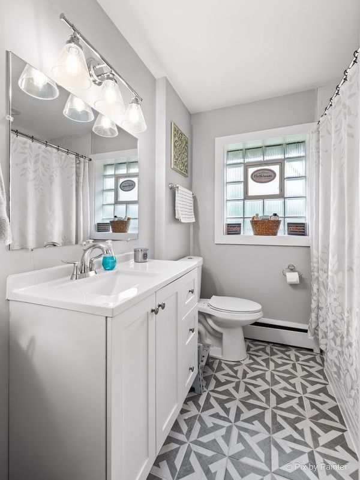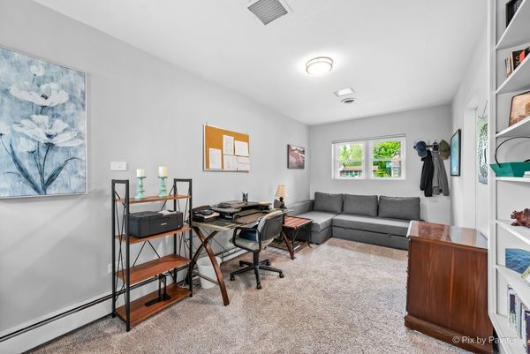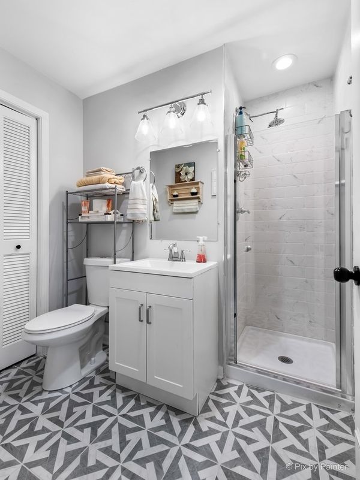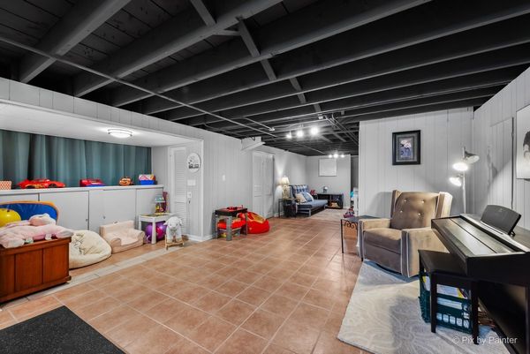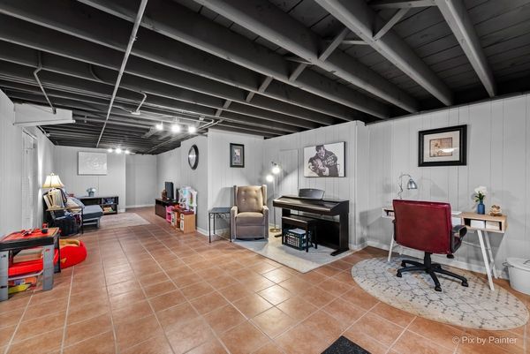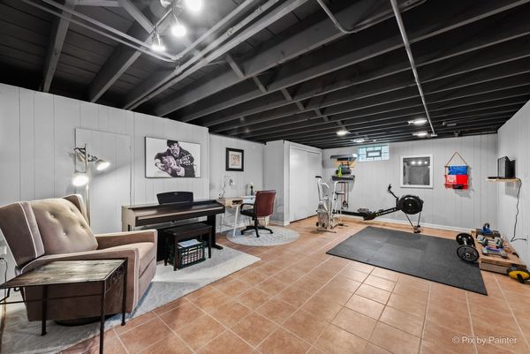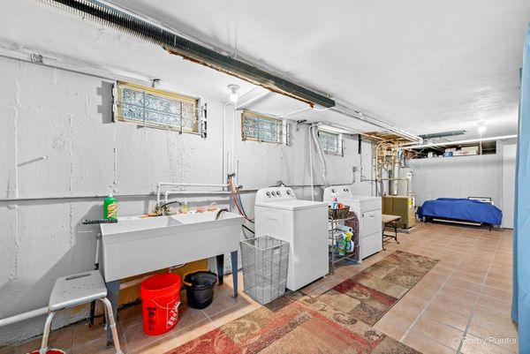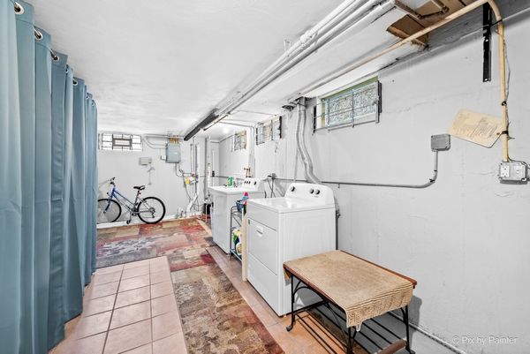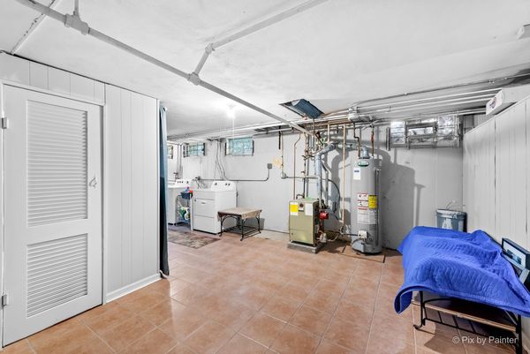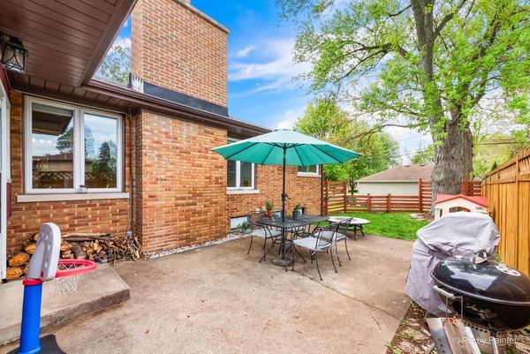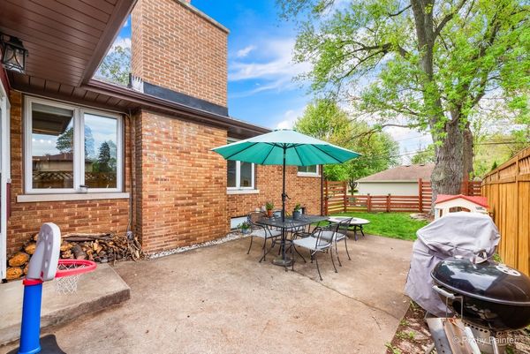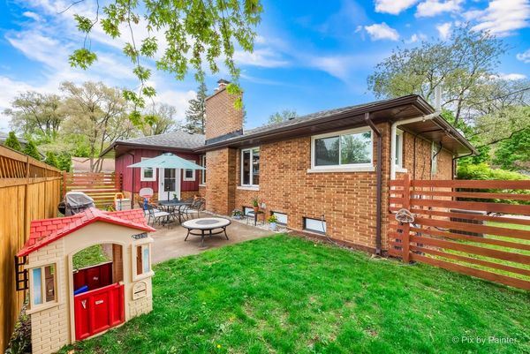103 W Potomac Avenue
Lombard, IL
60148
About this home
Welcome to your dream home! This completely remodeled, solid brick 4-bedroom, 2-bath ranch is a true gem that you won't want to miss. As soon as you step through the door, a feeling of warmth and comfort envelops you, making it instantly feel like home. The living room is a sanctuary of relaxation, boasting beautiful hardwood flooring and two expansive wall-to-ceiling windows that flood the space with natural light. A stunning fireplace adds a cozy touch, creating the perfect ambiance for unwinding on chilly winter evenings. Prepare to be impressed by the kitchen's transformation, featuring elegant white shaker cabinets, luxurious countertops, an under-mount sink with a sleek goose-neck faucet, and top-of-the-line stainless steel appliances. Whether you're cooking for family or entertaining guests, this kitchen is sure to inspire your culinary creativity. Down the hall, you'll find three generously-sized bedrooms and a full-size bathroom, each thoughtfully designed to provide both comfort and functionality. The fourth bedroom/office/family room offering a private retreat complete with its own full bath. The full basement offers ample storage space and includes a large laundry area, making household chores a breeze. With new windows installed in 2021 and a roof that's only 2-3 years old, you can enjoy peace of mind knowing that this home is not only beautiful but also well-maintained. Conveniently located just minutes away from restaurants, shopping, interstates, and more, this home offers the perfect blend of comfort, convenience, and style. Don't miss your chance to make this exquisite property your own - schedule a showing today!
