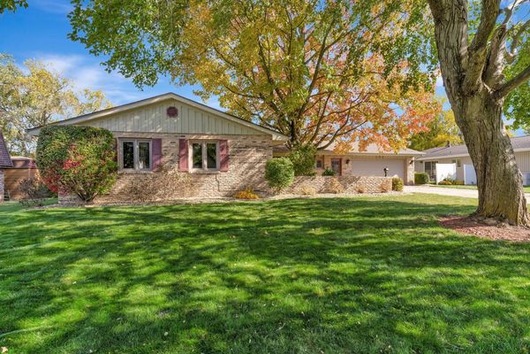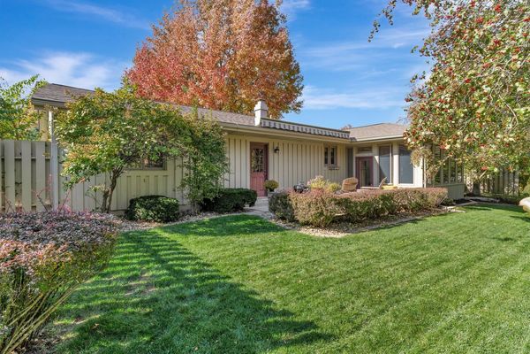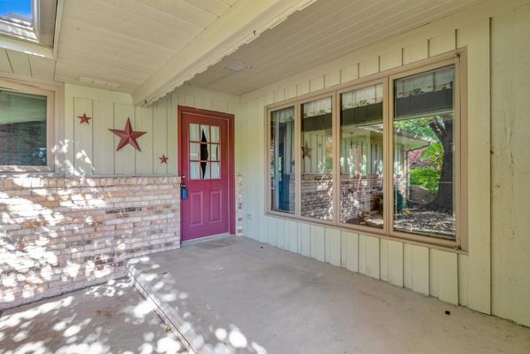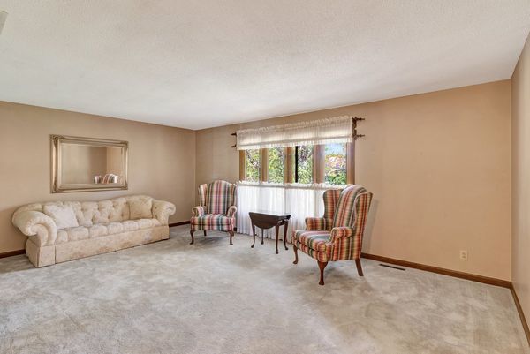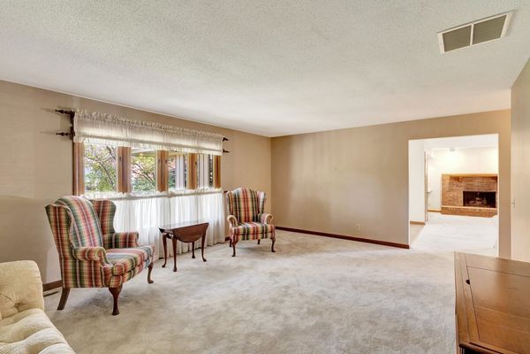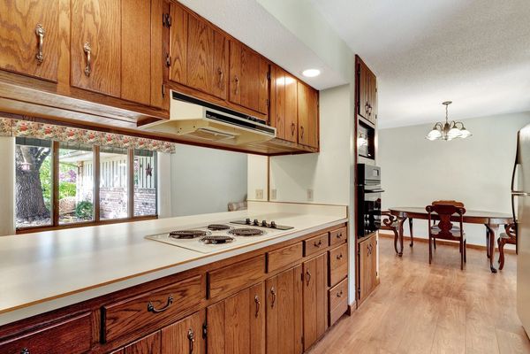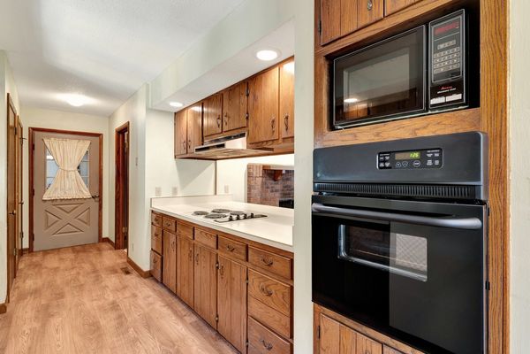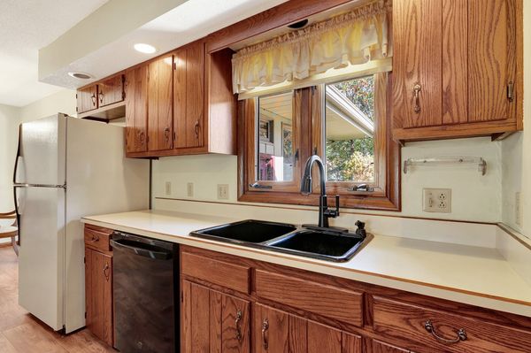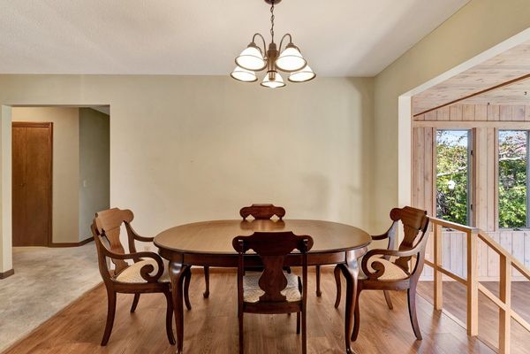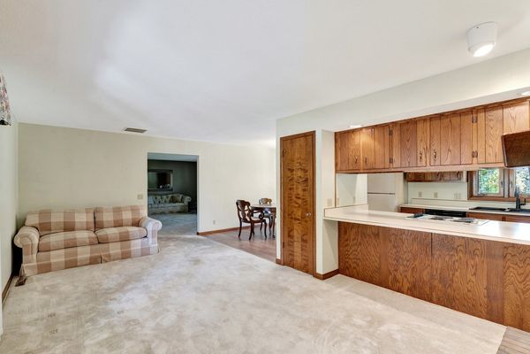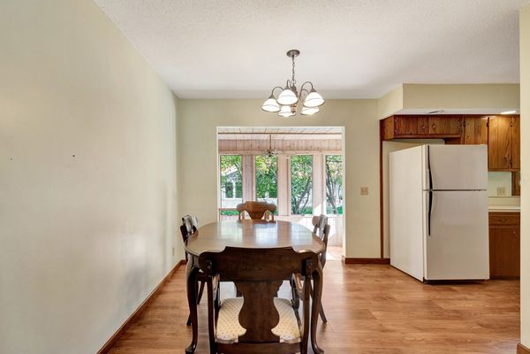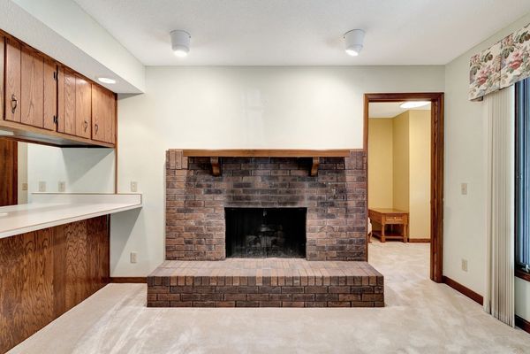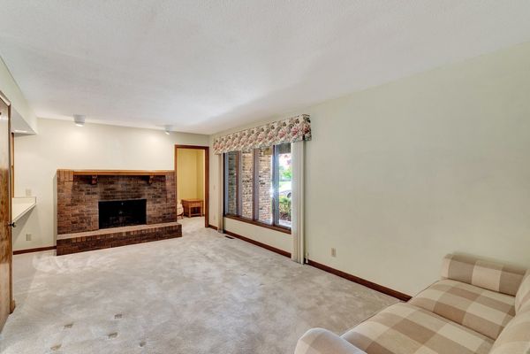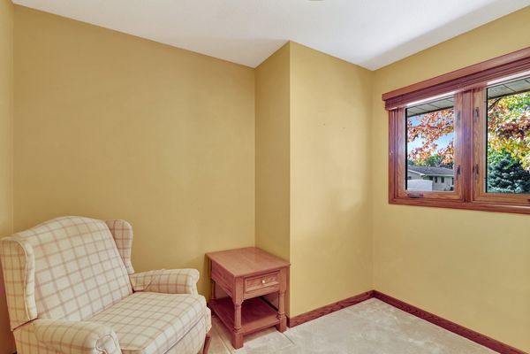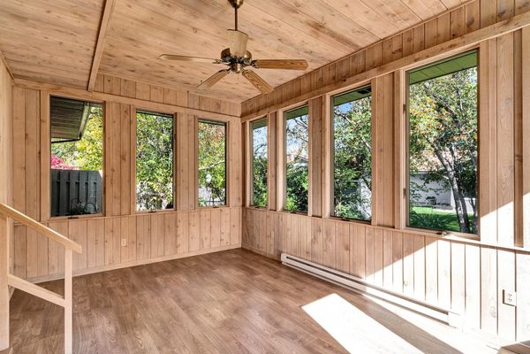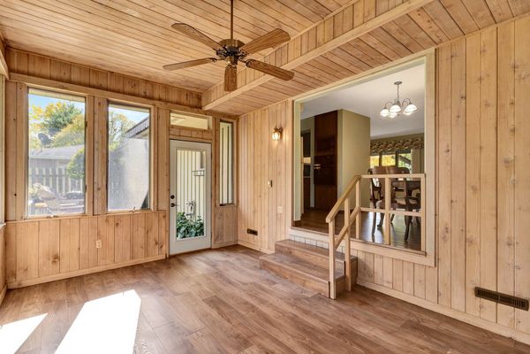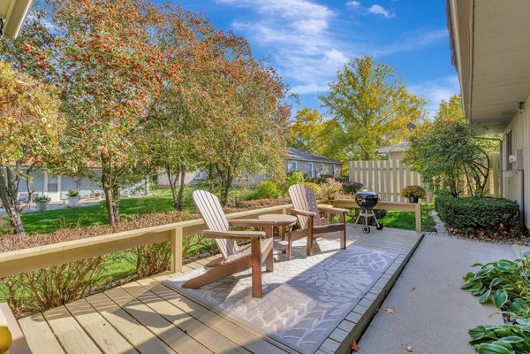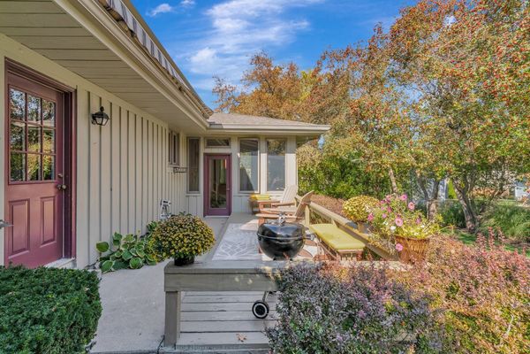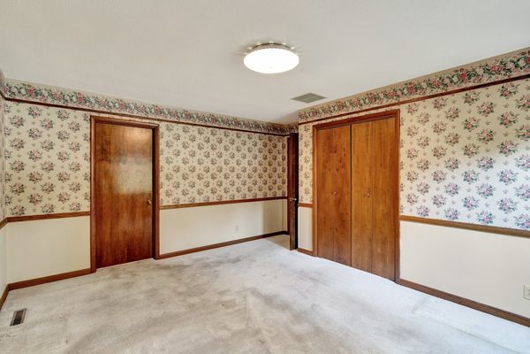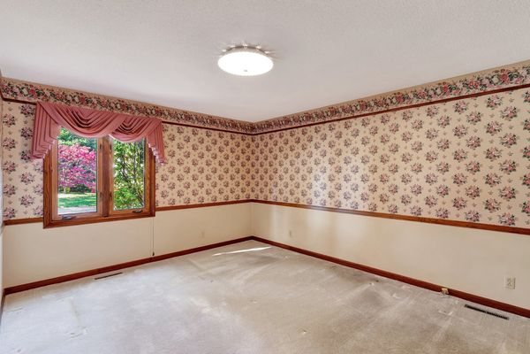103 Salem Road
Monticello, IL
61856
About this home
Desirable Monticello location near the aquatic center, park and golf course. This sprawling ranch offers great curb appeal with over 2000 sq ft and 3 bedrooms and 2 full baths. The traditional floor plan features spacious bedrooms conveniently located towards the front of the residence. A large formal living room with a bay window offers great opportunity for entertaining. The front facing family room with fireplace looks out over the lush landscaping and is adjacent to the efficient galley styled kitchen. Off the kitchen is a wonderful sunroom full of windows and has great views of the meticulously landscaped back yard. Outdoor entertaining area includes a deck with Sun Setter retractable awning. The oversized 2 car garage has great storage options and and work space. Make your appointment today to view this wonderful home.
