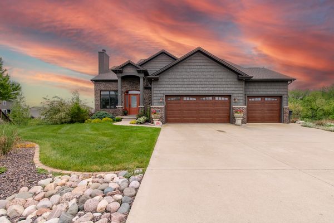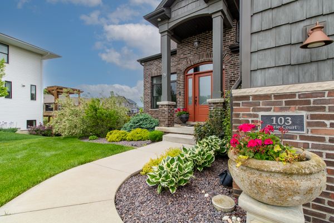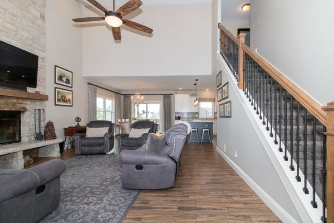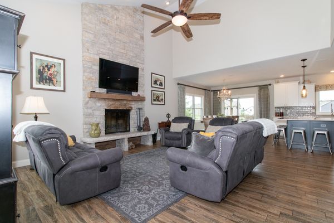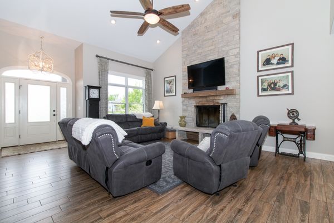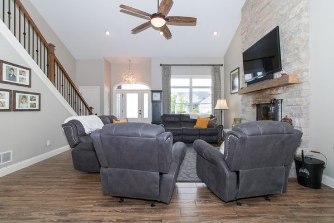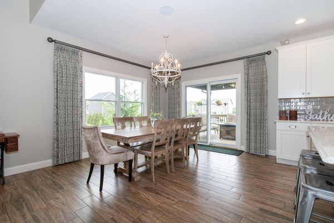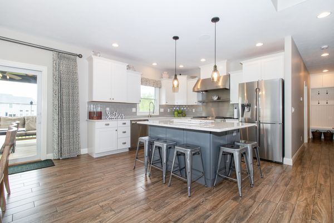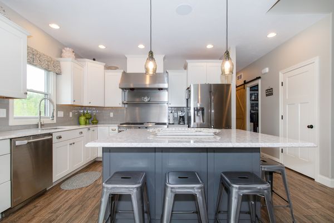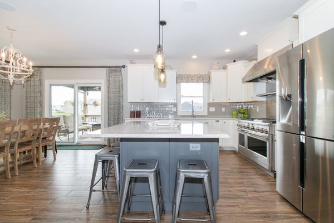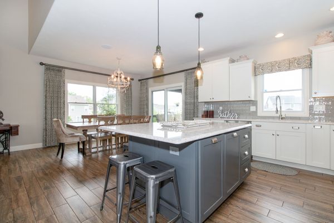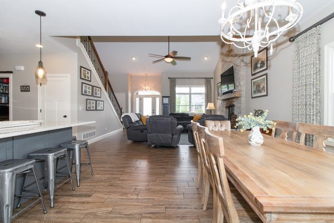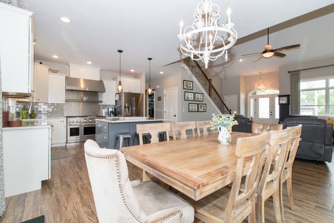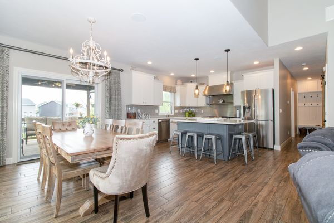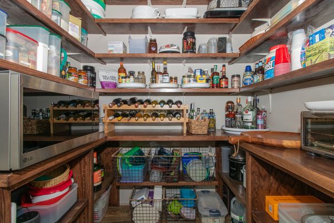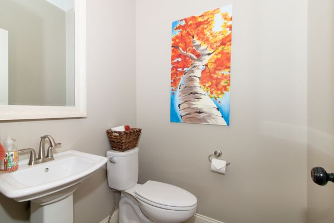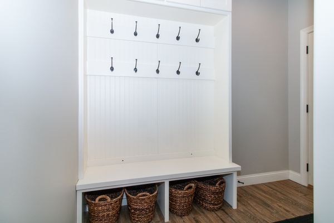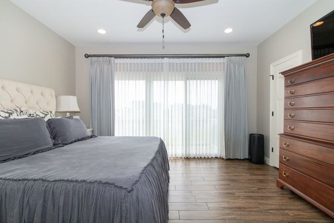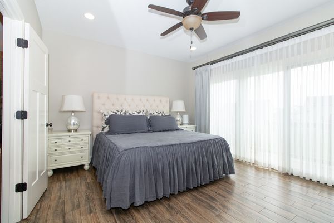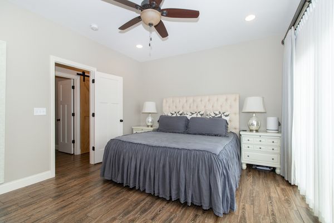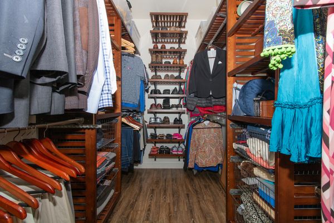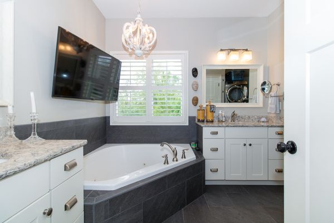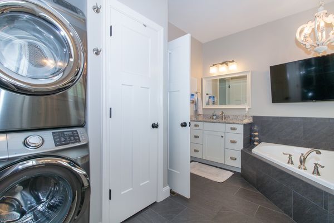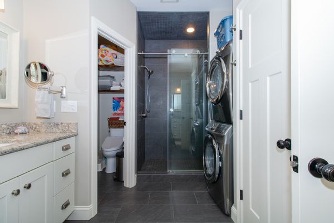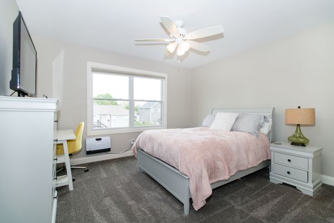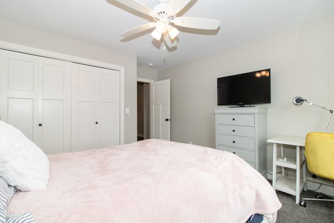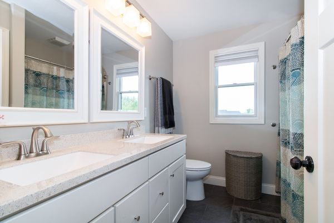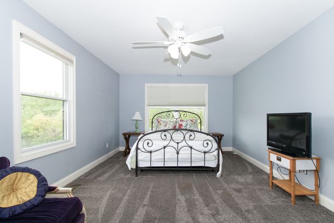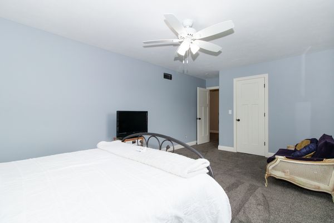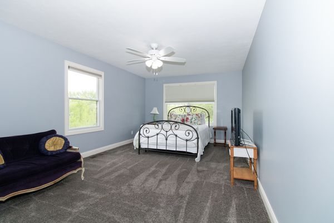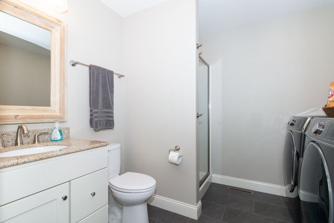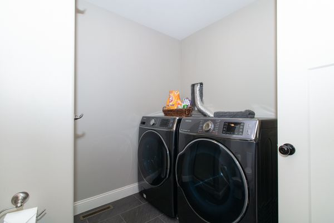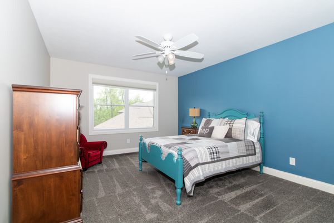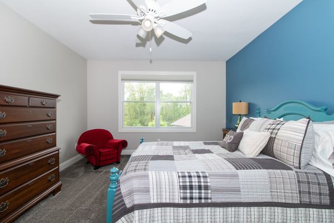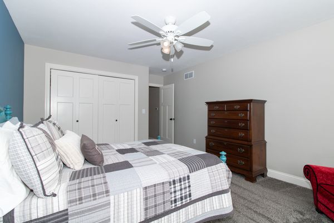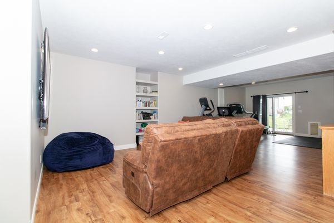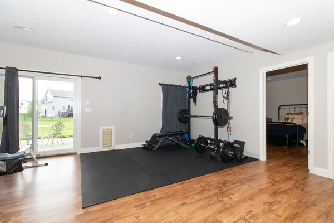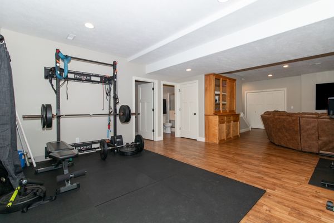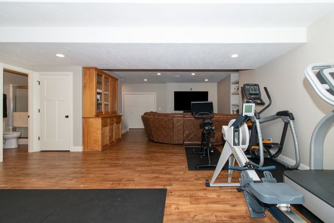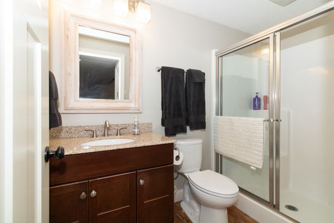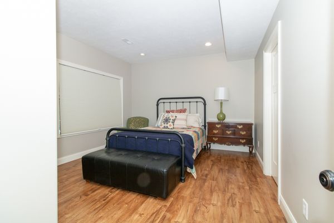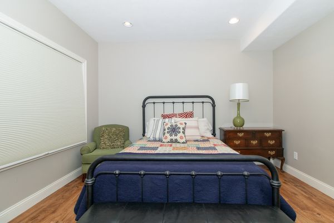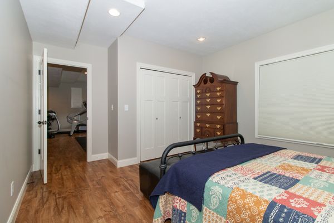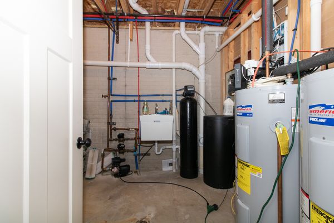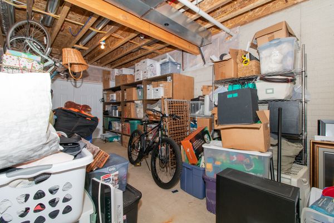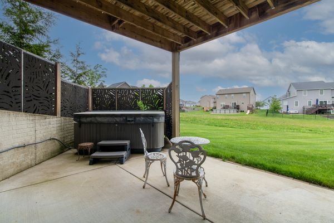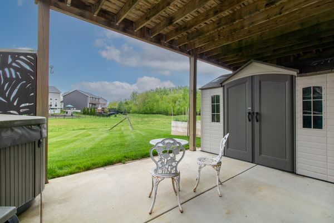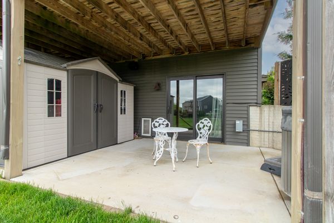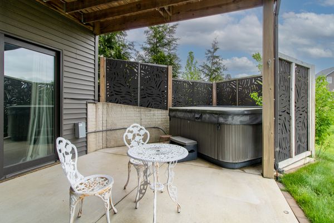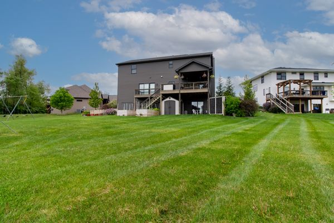103 Ozzie Court
Downs, IL
61736
About this home
Welcome to your dream home! This stunning 5-bedroom, 4 1/2 bathroom retreat boasts luxury and convenience at every turn. Built in 2016, this meticulously crafted residence offers modern amenities and thoughtful touches throughout. Step inside to discover slow-close drawers and cabinets with an innovative app-controlled lighting system effortlessly brightens and dims the entire house, providing both convenience and energy efficiency. Enjoy the ease of living with all appliances included, complimented by two convenient laundry rooms. Cozy up by the wood-burning fireplace or retreat to the main floor master suite, complete with a private deck accessed through sliding doors. The master bathroom is a sanctuary in itself, featuring laundry facilities and a luxurious double shower. Outside, an underground dog fence ensures safety for your furry friends, while a heated 3-car garage with a drain and spigot adds practicality to your everyday life. The heart of the home lies in the gourmet kitchen, equipped with top-of-the-line features including a 6-burner gas stove with a built-in griddle, double garbage and recycling pull-out drawers, and a double oven. Heat lamps above the stove keep food warm during gatherings, while under-cabinet lighting sets the perfect ambiance. Descend to the walkout basement, where storage abounds and a bedroom and bathroom offer privacy for guests. Accessible from the basement, step out to the yard where lawn equipment can be safely stored. Additional features include an owned water softener, two water heaters, and zoned heating for optimal comfort year-round. Unwind in the hot tub, enclosed by a privacy fence for relaxation and seclusion. A shed provides extra storage space, while indoor and outdoor Sonos speakers set the mood for entertaining. This home is ready for your personal touch, so schedule your showing today and envision yourself living in this gorgeous home!
