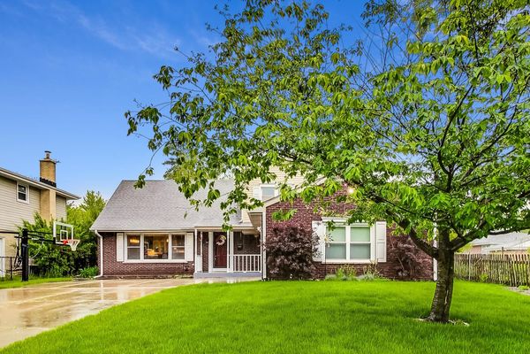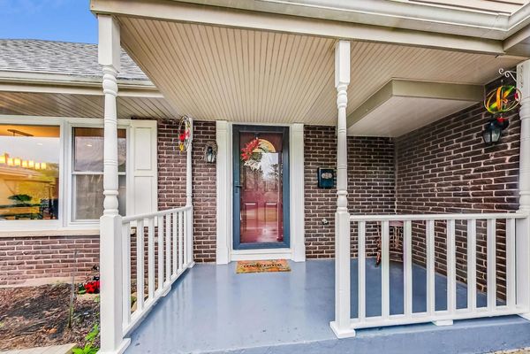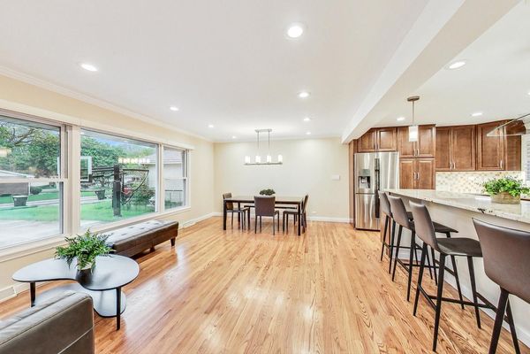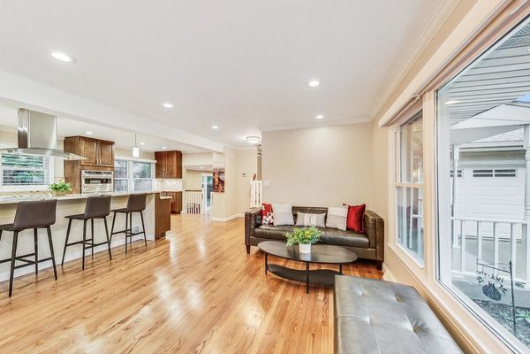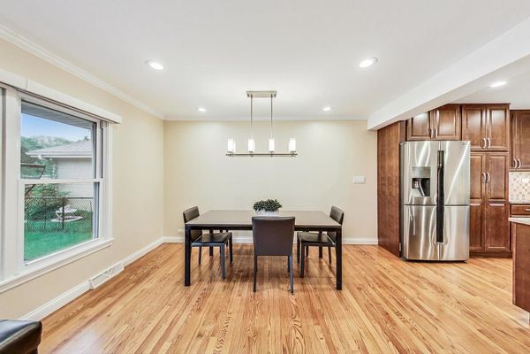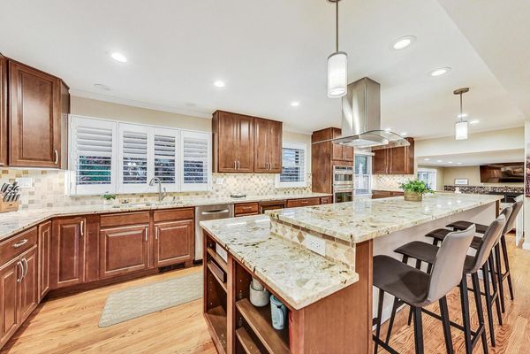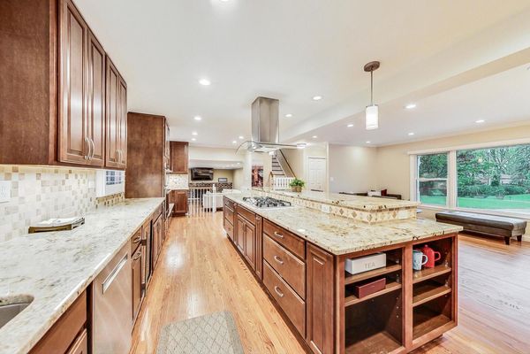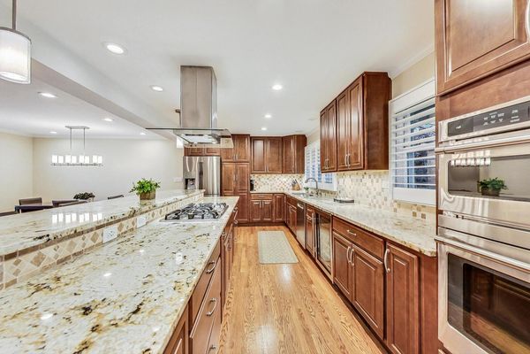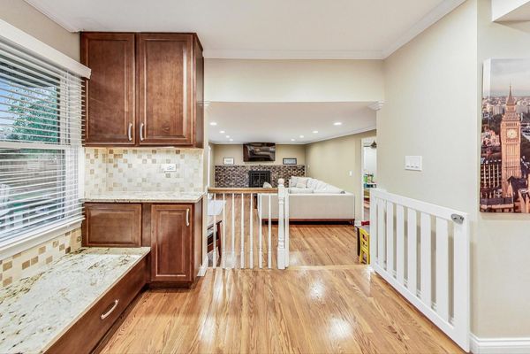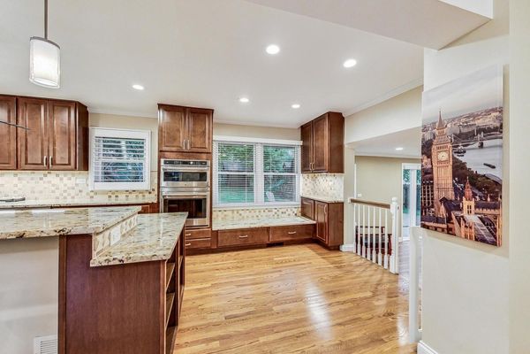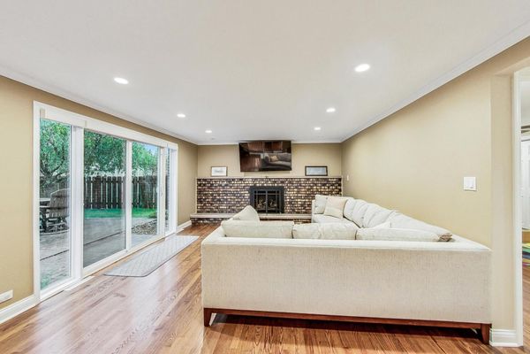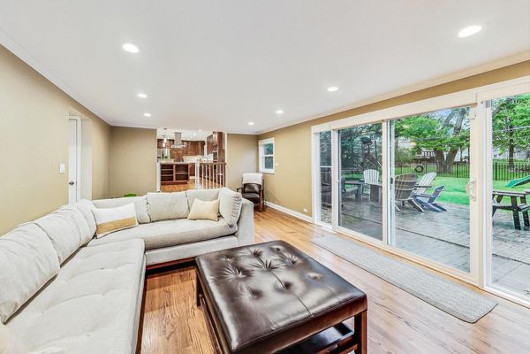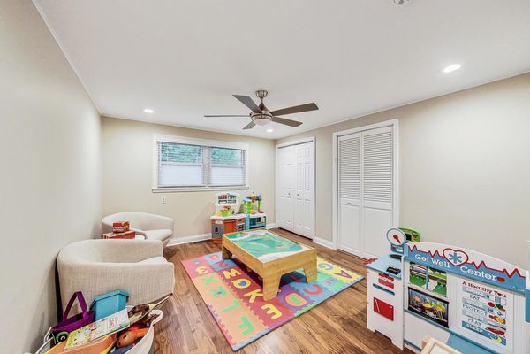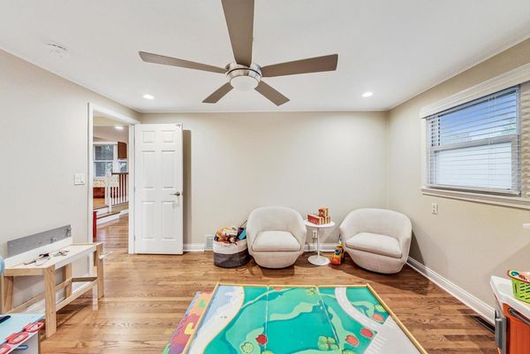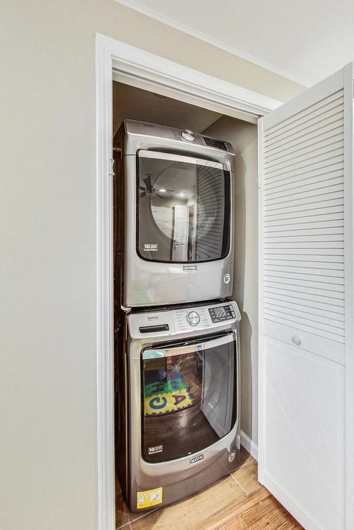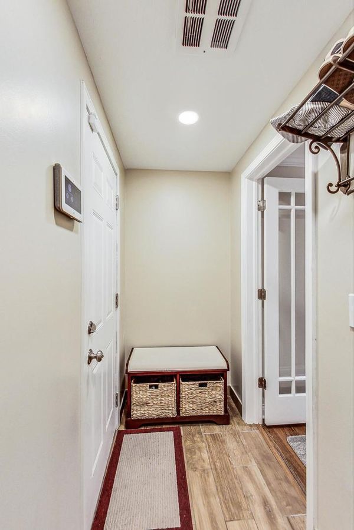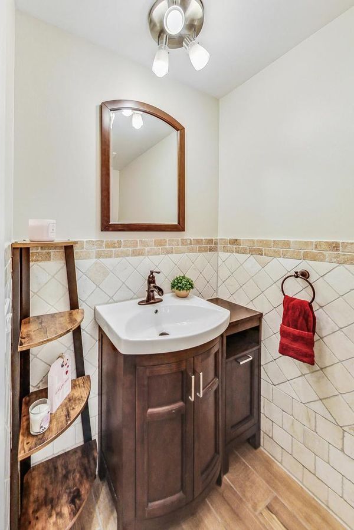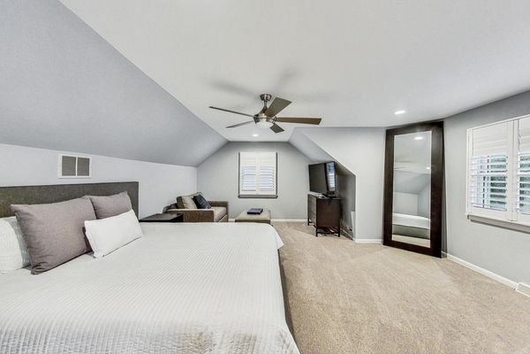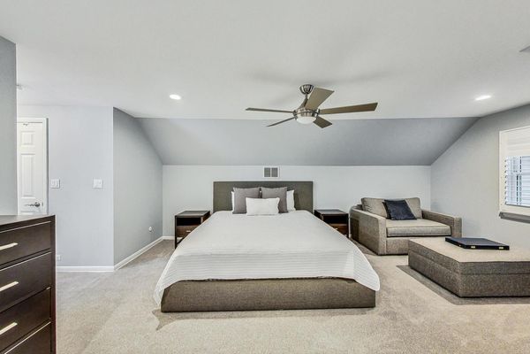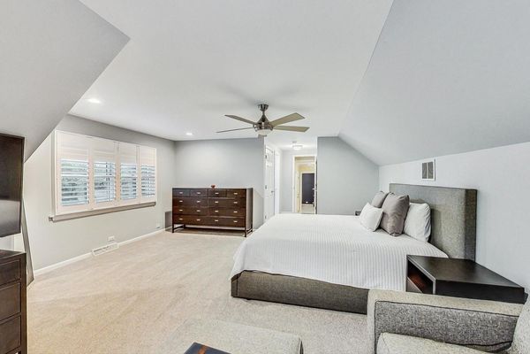103 N Harvard Avenue
Arlington Heights, IL
60005
About this home
PRIME LOCATION IN THE HEART OF ARLINGTON HEIGHTS! Stunning 4 bed + office, 2.1 bath updated home, nestled on a peaceful, tree-lined street just a block from Volz Park. Short walk to vibrant downtown Arlington Heights. Immediately be greeted by gleaming hardwood floors and tons of natural light, creating a bright and welcoming atmosphere throughout. Wide open living, dining and kitchen area perfectly designed for both relaxation and entertaining. Unleash your inner chef in the dreamy gourmet kitchen equipped with top-of-the-line cabinetry, stainless steel appliances, spacious pantry storage, and a large island offering both seating and smart storage solutions. Transition effortlessly into the expansive great room, perfect for entertaining. Direct access to the brick patio and serene backyard provides easy indoor/outdoor amusement. Versatile first floor bedroom can also serve as a home office or additional play space! NEW window treatments are light filtering, blackout, wood blind and shutters throughout the entire home. Escape upstairs to your huge primary suite boasting a walk-in closet and spa-like ensuite with a modern walk-in shower. Three additional sunlit bedrooms are generous in size with ample closet storage and share a well-appointed full hall bathroom. Unfinished basement is a blank canvas ready for your creative ideas! Prepare to host summer gatherings or simply unwind in your fully fenced backyard paradise, taking in the mature greenery that surrounds. Top schools include Westgate Elementary, South Middle and Rolling Meadows High School. Highly desired location near parks, pool and schools! Quick stroll or pedal to booming downtown Arlington Heights dining, shopping, library, the Metra, and more! Enjoy this lively neighborhood offering the perfect blend of modern living, comfort and convenience. Welcome home!
