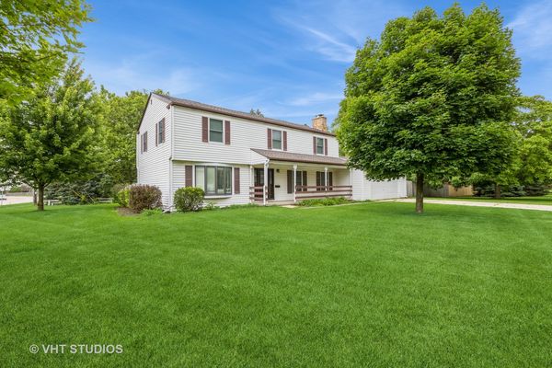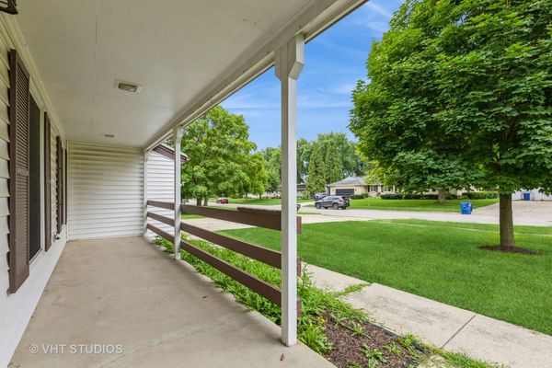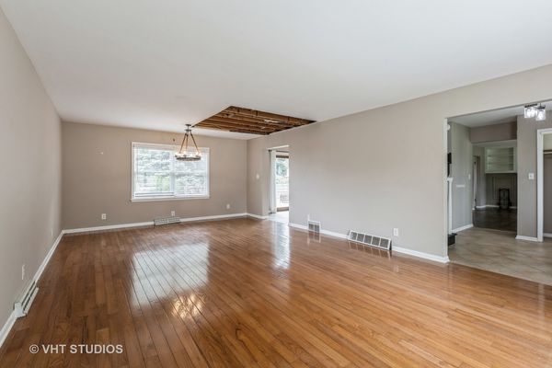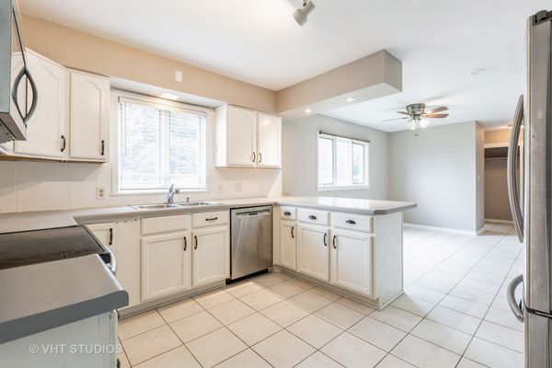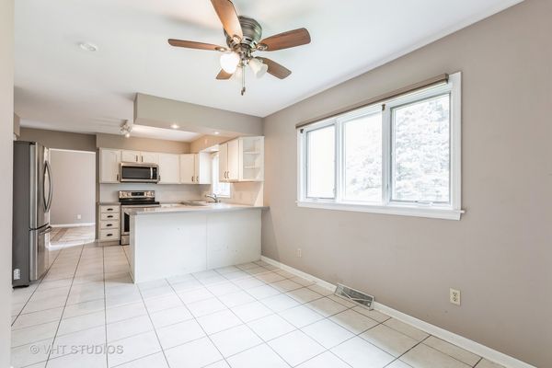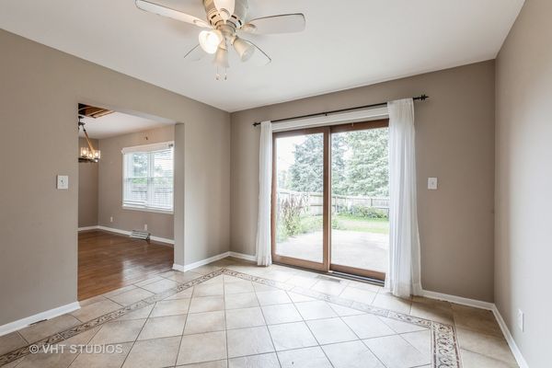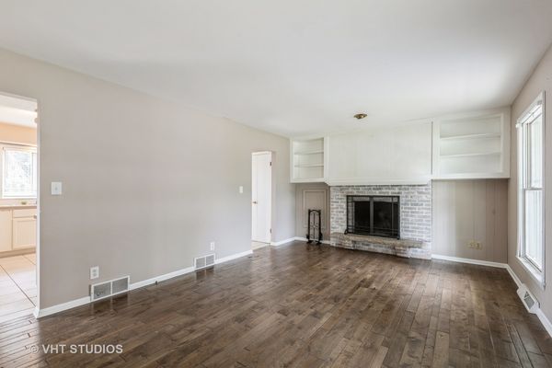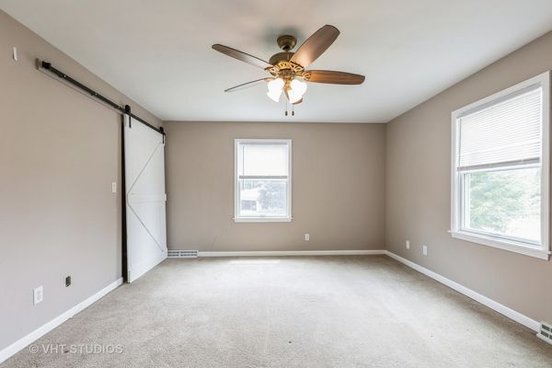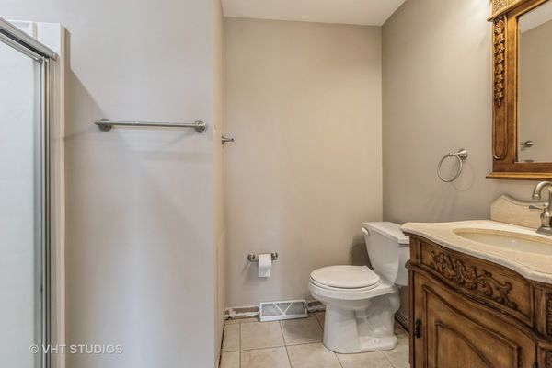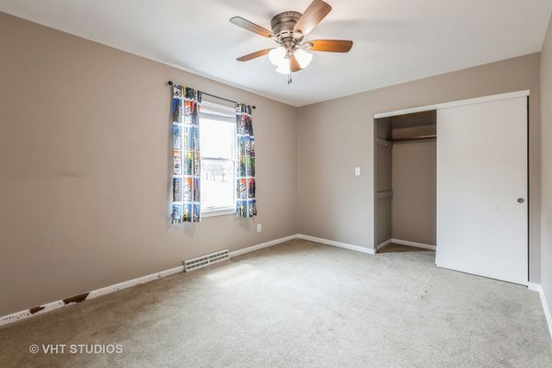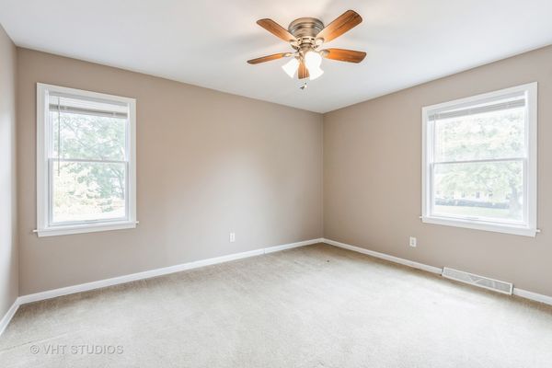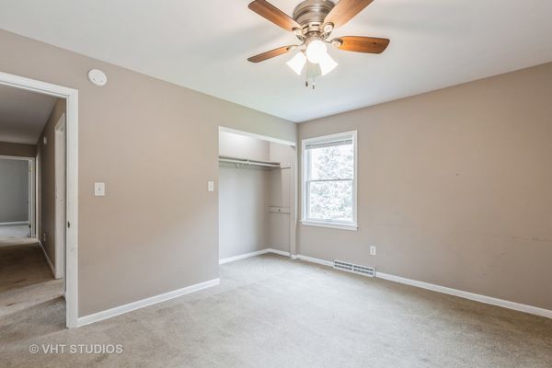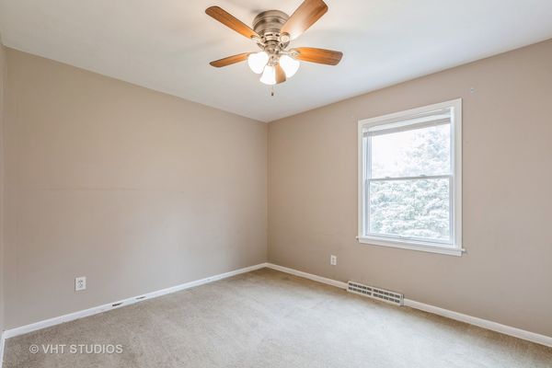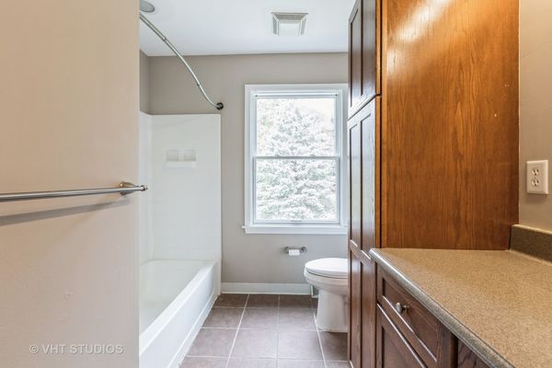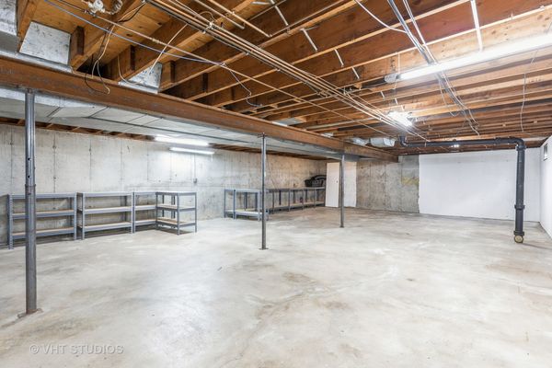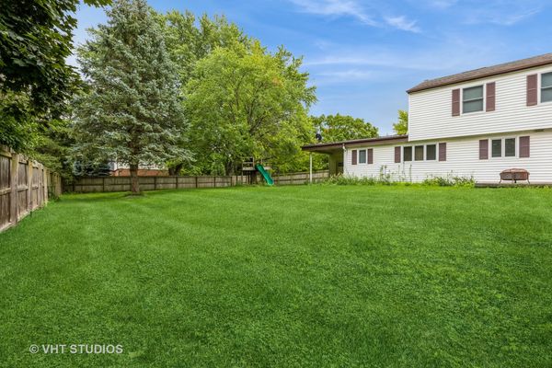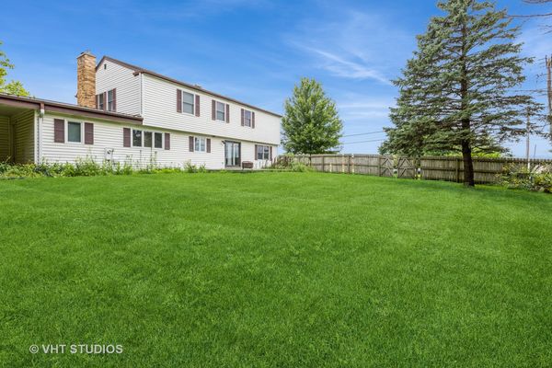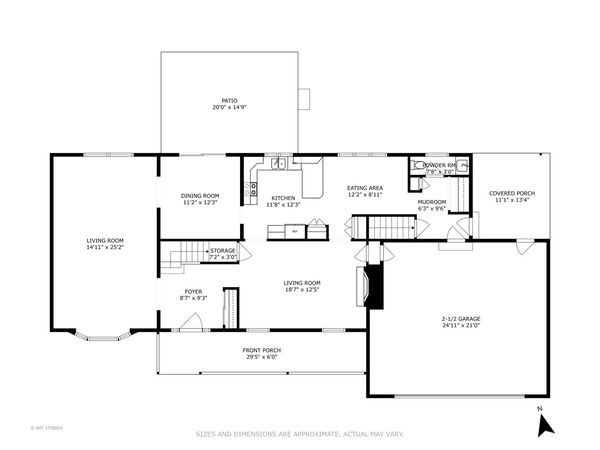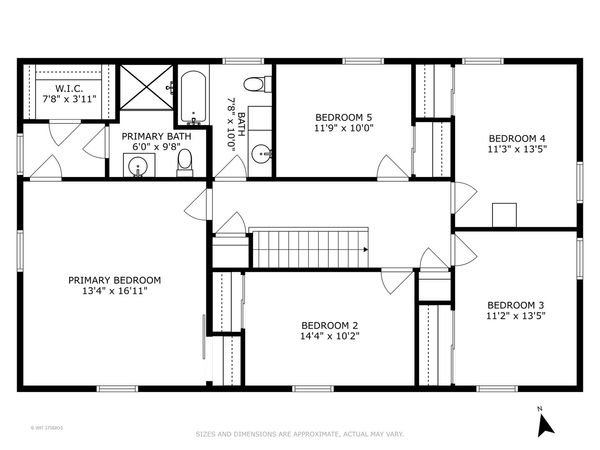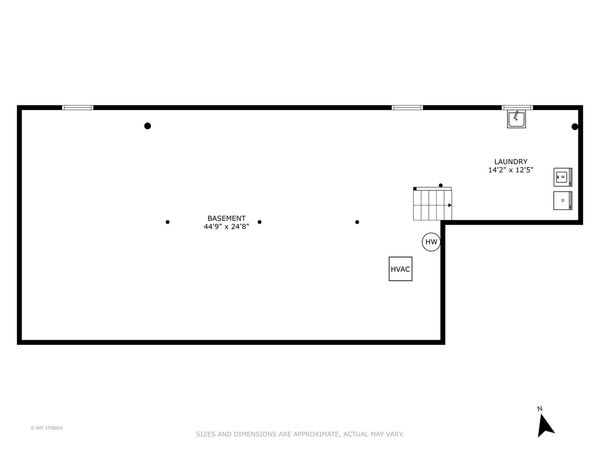103 Ilehamwood Drive
DeKalb, IL
60115
About this home
OFFER HAS BEEN VERBALLY ACCEPTED PENDING PAPERWORK~MULTIPLE OFFERS RECEIVED~HIGHEST AND BEST OFFER DUE TO LISTING AGENT BY NOON ON THURSDAY, AUGUST 1ST~Seller Would Prefer To Sell 'AS IS'~ Bring Your Ideas And This Generously Sized 5 Bedroom, 2 Full Bath, & 1 Half Bath Home With A Full Unfinished Basement Can Be Turned Into A Dream Home~Large Combined Living And Dining Room~An Additional Room Located Between The Dining Room And Kitchen With Sliding Doors Provides Access To A Patio And Huge Fenced In Yard~Spacious Kitchen Can Accomodate A Table And Chairs With Out Disturbing The Cook Of The Family, Extra Closets In And Near The Kitchen Can Provide A Ton Of Storage~Family Room Has A Fire Place For Cozy Movie Nights~Upstairs Has Five Sizable Bedrooms With Ample Closet Space~The Primary Suite Is An Oasis With En-Suite Amenities And A Walk In Closet Plus An Additional Closet~Come See This Home And See The Possibilities Of Making This Your Own~Attention Investors/Rehabbers~Easy To Show!!
