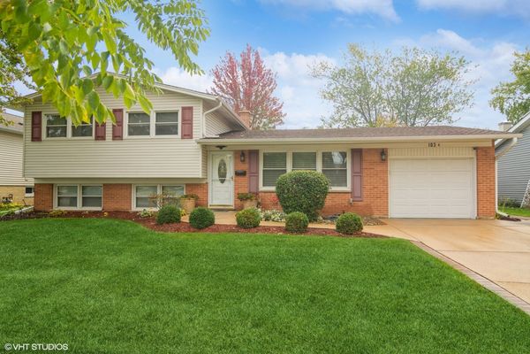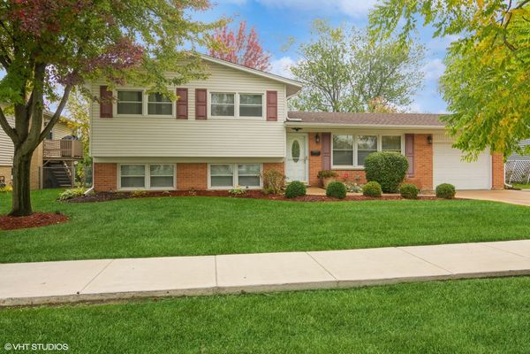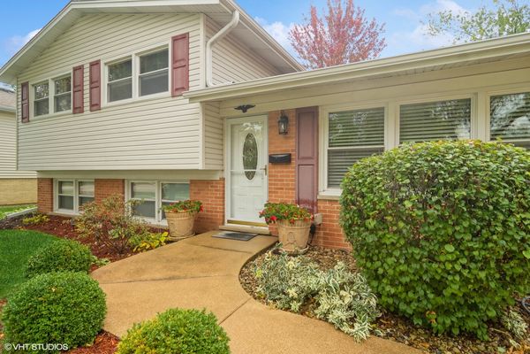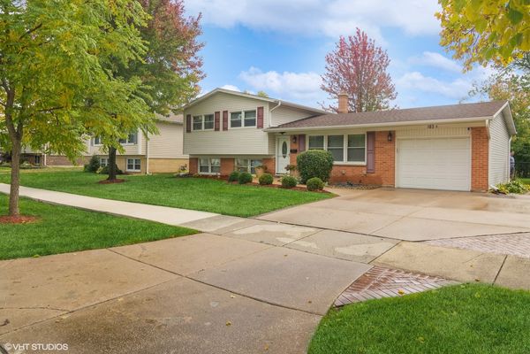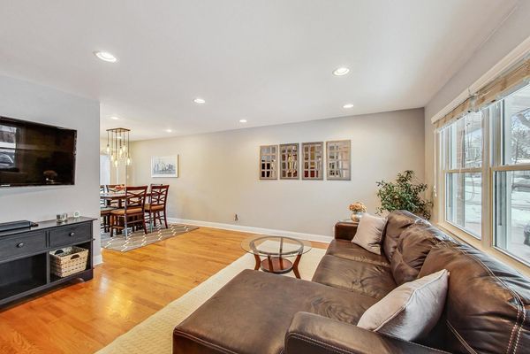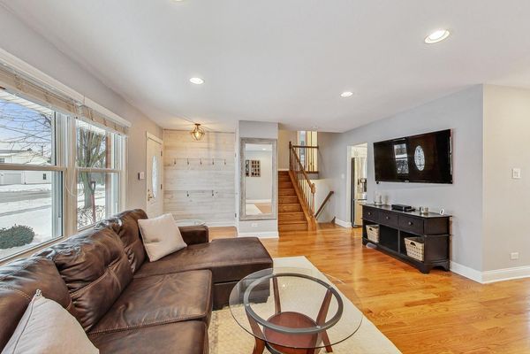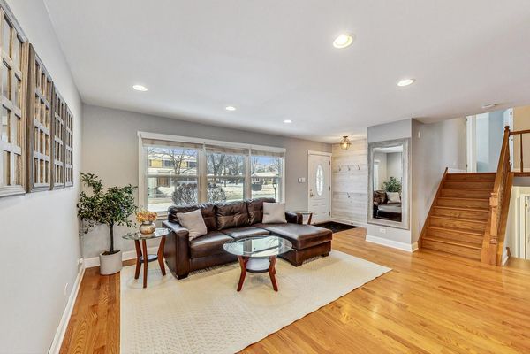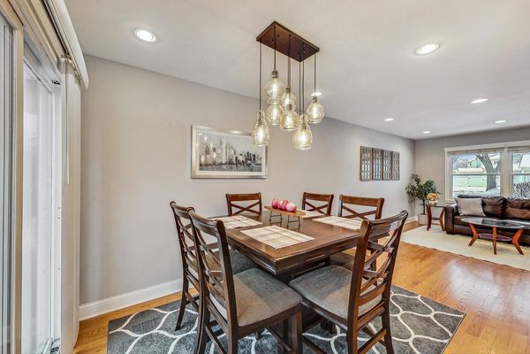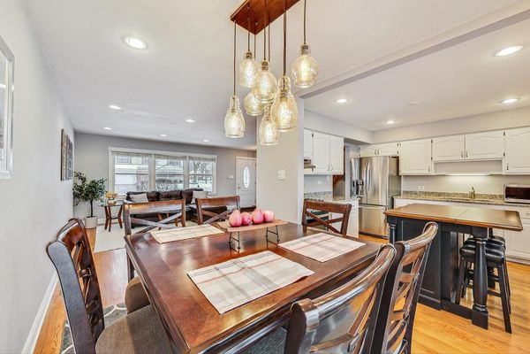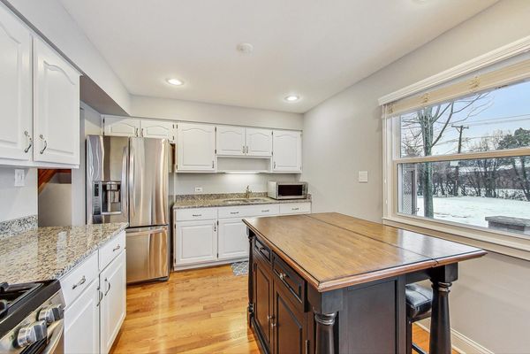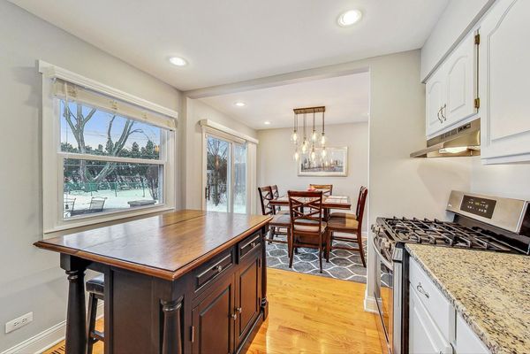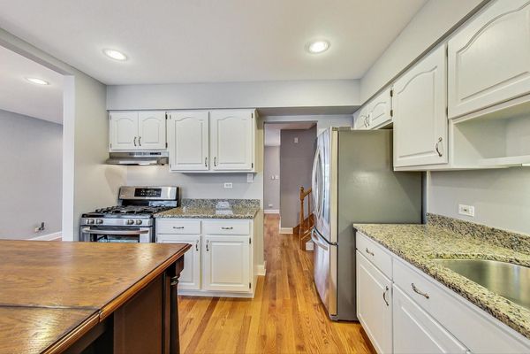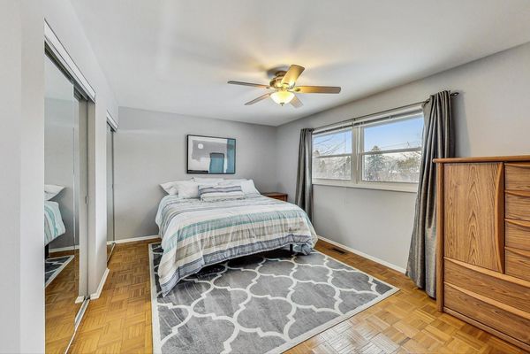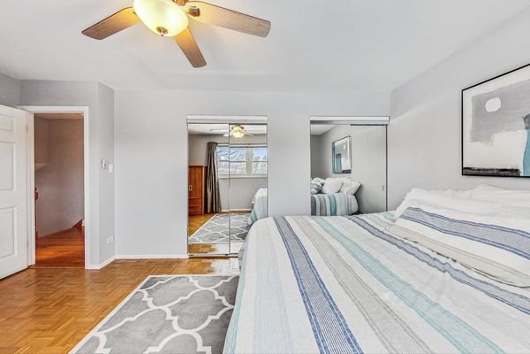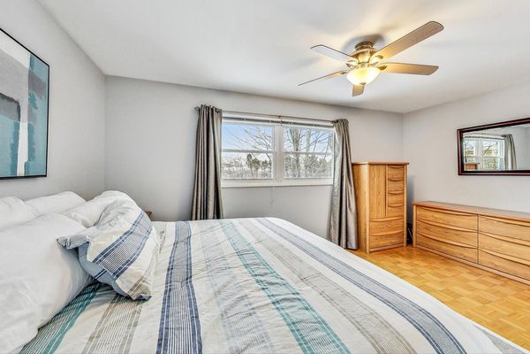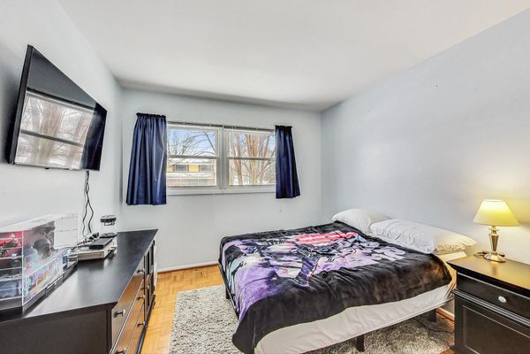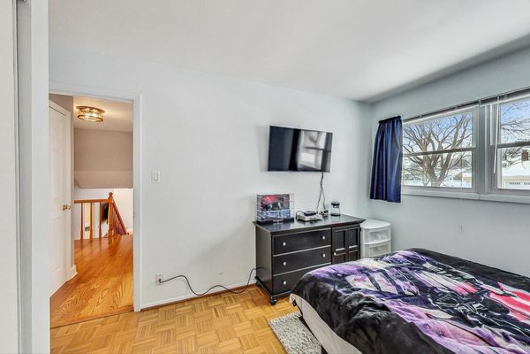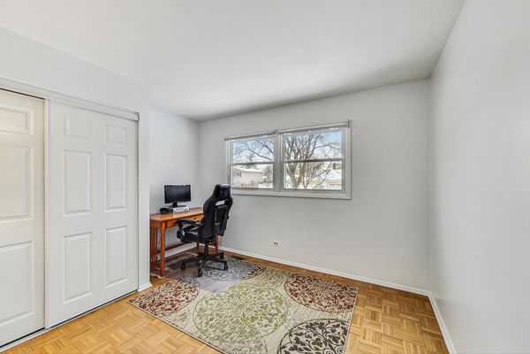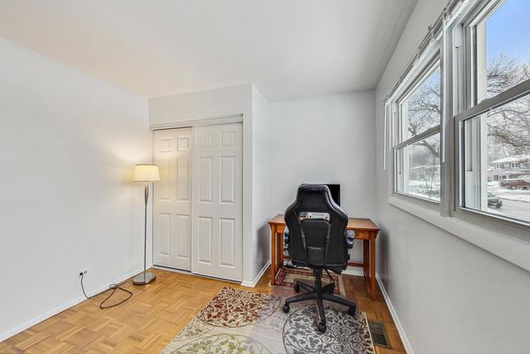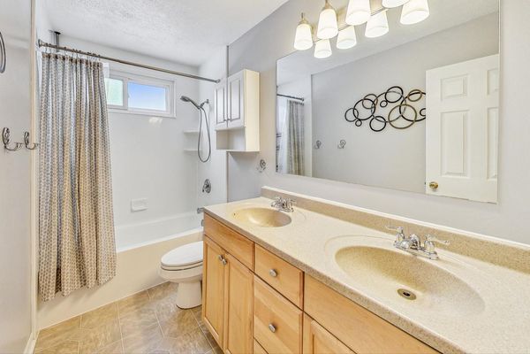103 E Suffield Drive
Arlington Heights, IL
60004
About this home
Gorgeous home in the Berkley Square neighborhood that is served by elementary school district 25 - Ivy Hill Elementary, Thomas Middle School and Buffalo Grove High Schools. Handsome curb appeal with easy care landscape, newer concrete driveway and front sidewalk. Simply Pristine throughout, you will love the hardwood floors, updated windows and decorator lighting. Stepping into home, a foyer with front closet and feature wall with hooks to keep you organized. Bright Living Room includes wide slat blinds and recessed lights. This Great entertaining space moves to dining room with hanging pendants over your table and sliding glass door to the stunning patio and backyard. Bright kitchen is finished in white cabinetry, granite countertops, stainless appliances including the gas range and center island for more storage and seating. Large bedrooms offer great closet space and organizers. Full hall bathroom with timeless updated fixtures and finishes including the dual sink vanity and full tub/shower surround. The lower level has the perfect oversized family room with newer carpet and access to cement crawl space for all your seasonal extras. Laundry/Utility room complete with built in cabinetry for added storage and 1/2 bath for your guests. Gorgeous fenced in back yard! NOTE ALL THE Updates: Recessed lighting, water heater replaced in 2020, HVAC replaced in 2013, 200 amp panel, New Siding 2009/2010 and Roof and Gutters in 2014, ALL landscape including New Driveway, Walkway, Garage Floor, Brick Paver Patio, Seating Wall and Built in Fire-pit done in 2015. Extra insulation added including spray foam insulation to crawl space in 2022 to keep home efficient!
