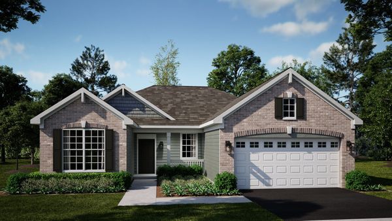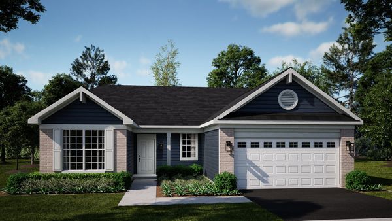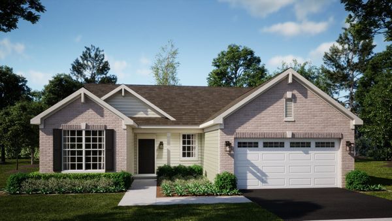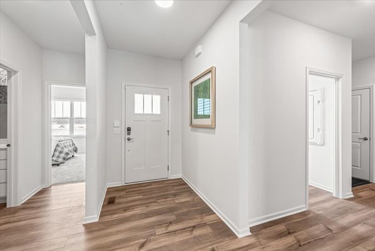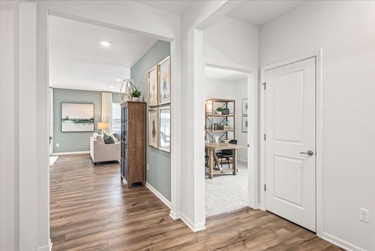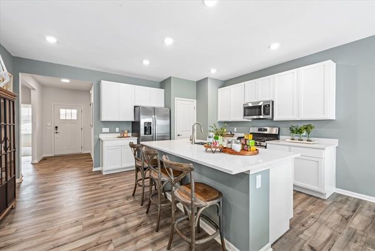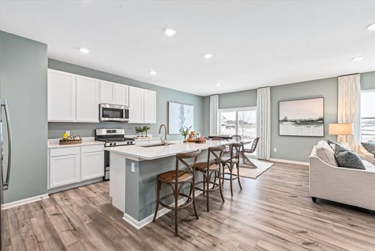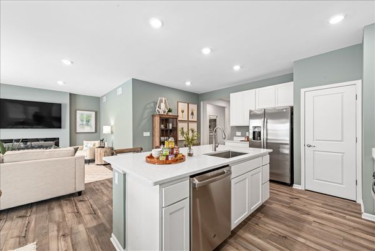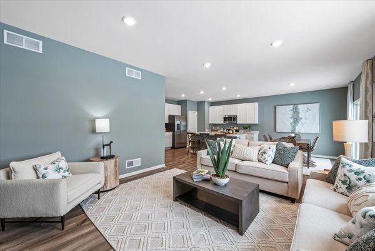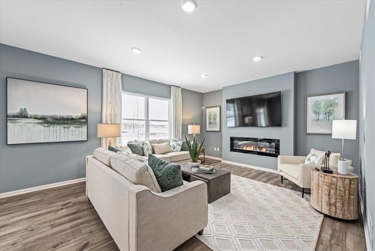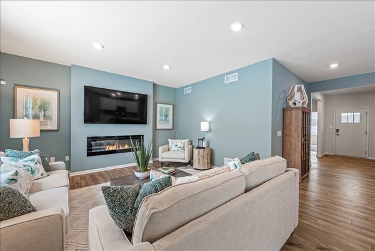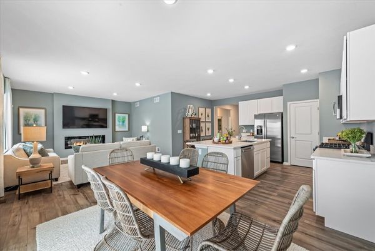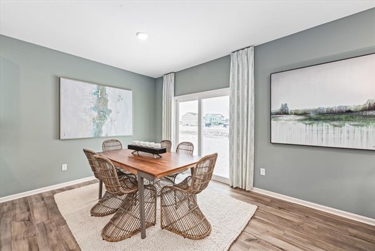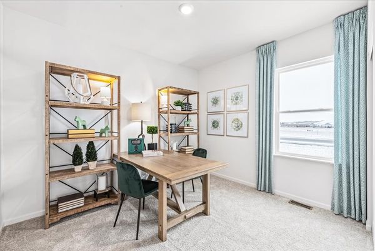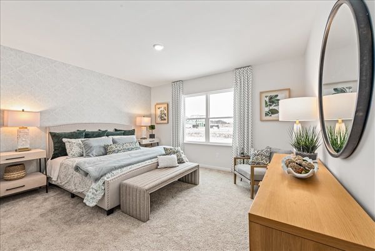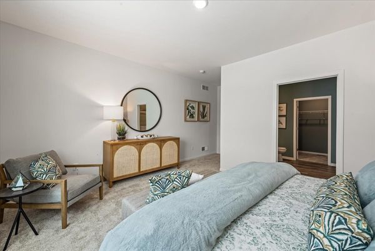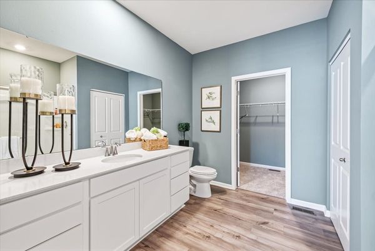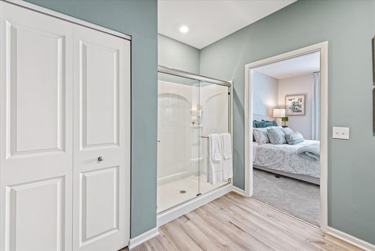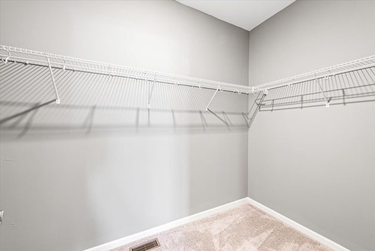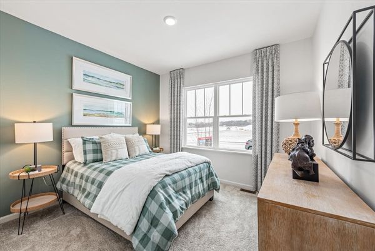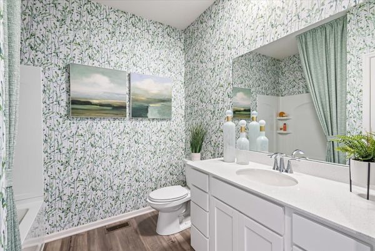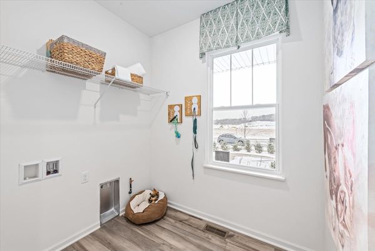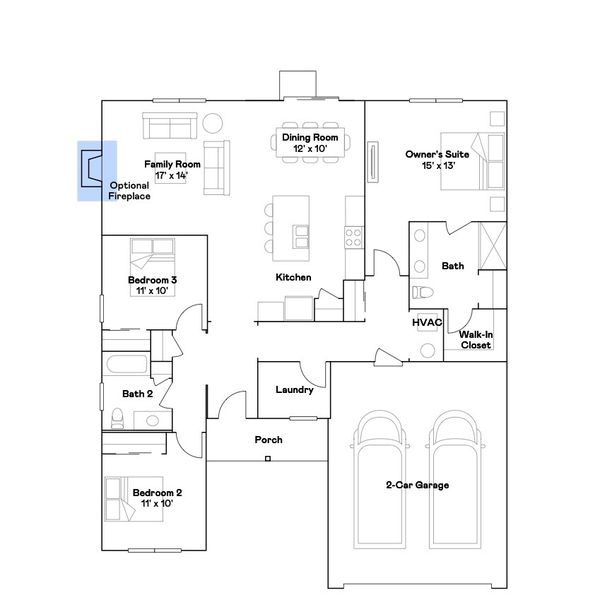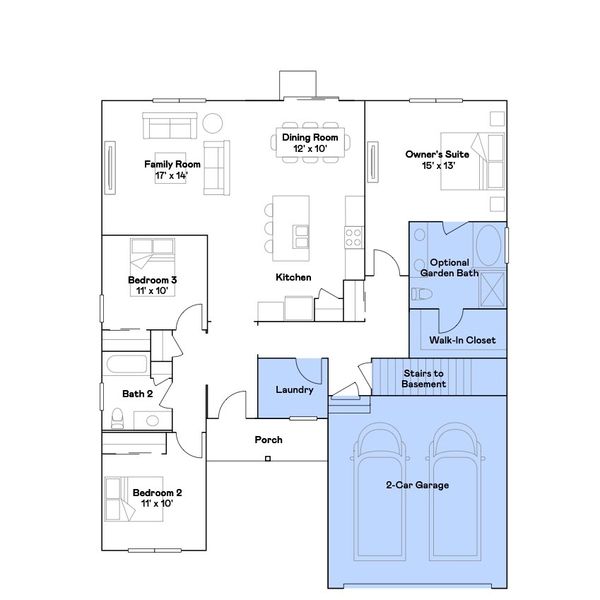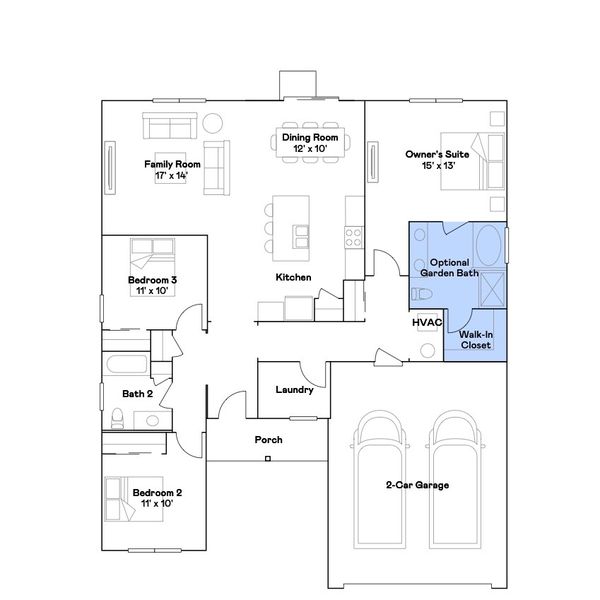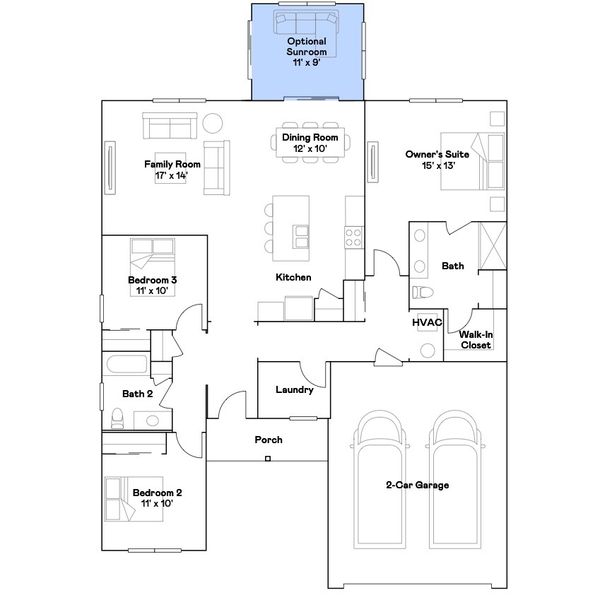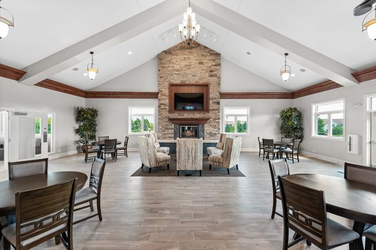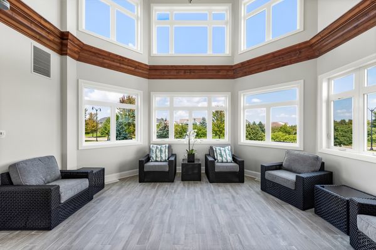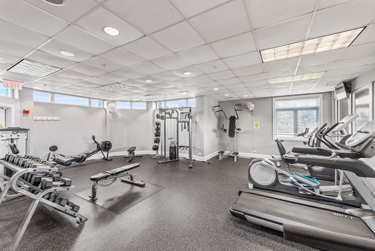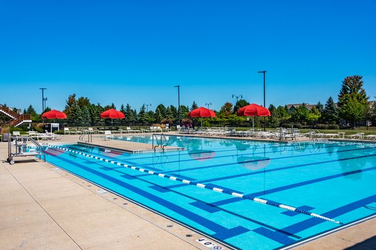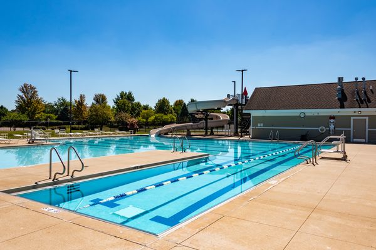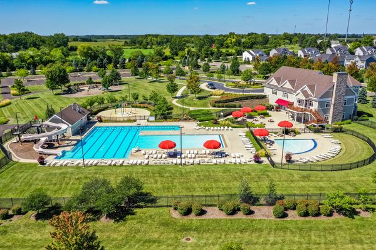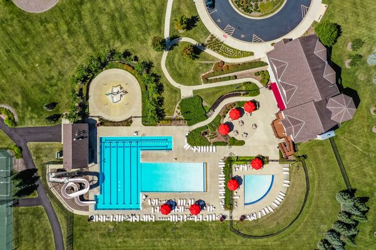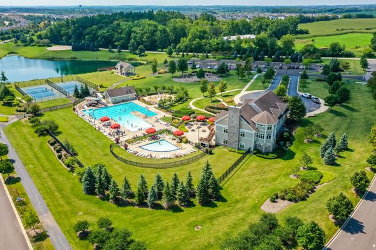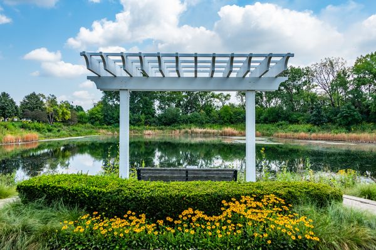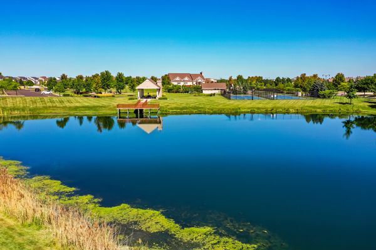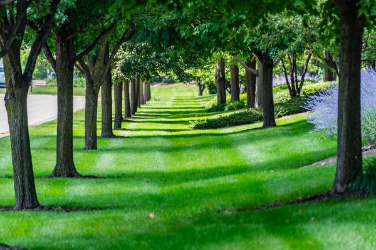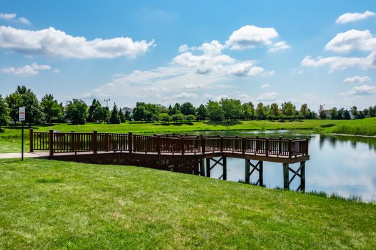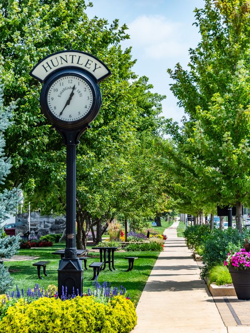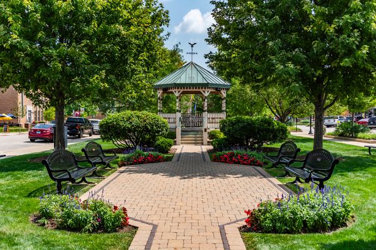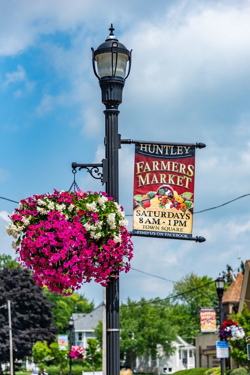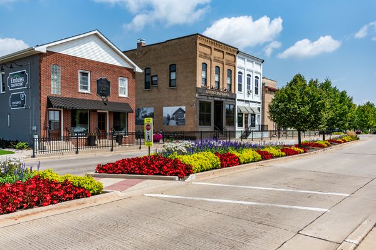10290 Ehorn Road
Huntley, IL
60142
About this home
ASK YOUR AGENT ABOUT TALAMORE'S NEW and LAST ACTIVE ADULT 55+ ANDARE PHASE! New opportunities just released and likely to sell fast! Come and enjoy the low maintenance living and wonderful amenities this clubhouse community has to offer! Scheduled for a 2024 spring/summer delivery, this Rutherford model features 3 beds, 2 baths, and 1, 649 square feet of living space. Sunroom and basement options are available for those who wish for additional space! Lennar offers a wide array of upgrades so that you can design a home that meets your needs, budget, and taste! Aside from the gorgeous brand new home you design, you'll love the welcoming and luxurious feel of the newly renovated 8, 000 sq ft community clubhouse which houses a workout facility, rentable event space, and billiards center. Swimming pools, tennis courts, basketball courts, pickle courts, stocked fishing ponds, walking paths, and parks make Talamore an even more special place to call home! Lawn care, snow removal, and access to ALL amenities are included in the HOA fee. Additionally, Lennar is proudly offering impactful buyer incentives!!! Contact your trusted real estate agent or reach out to the listing agents TODAY to schedule your meeting and learn more about why you'll want to call Talamore's Andare your next HOME! (Photos and virtual tour are of MODEL homes. Photos reflect "designer" package and virtual tour reflects "designer select" package)
