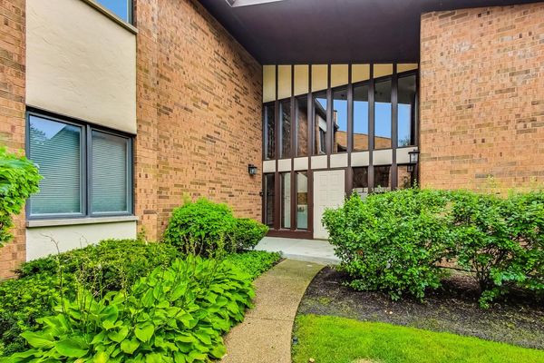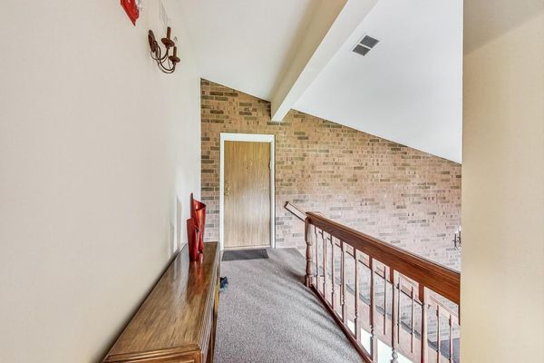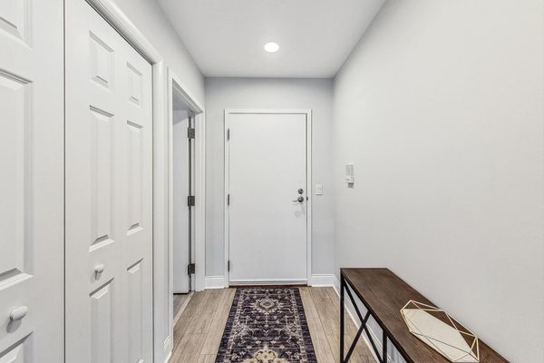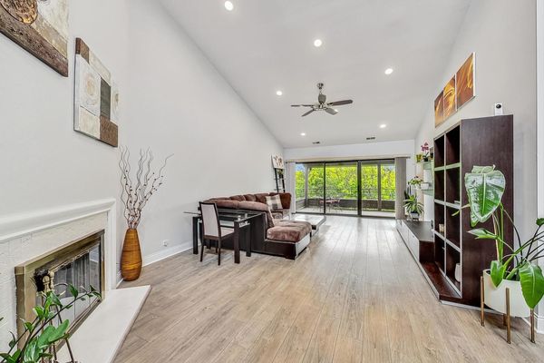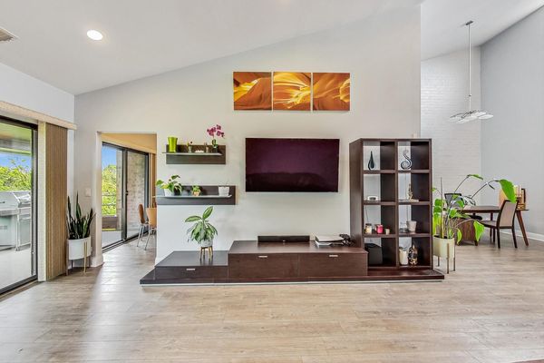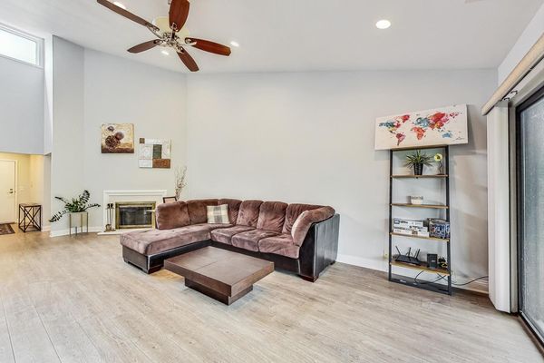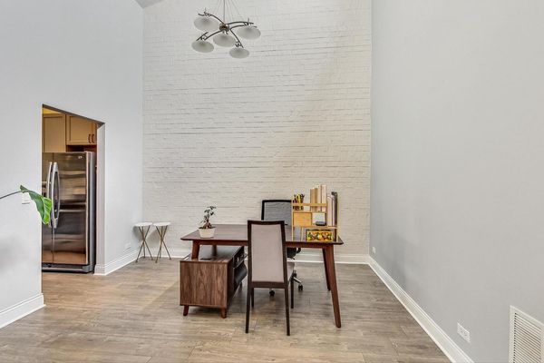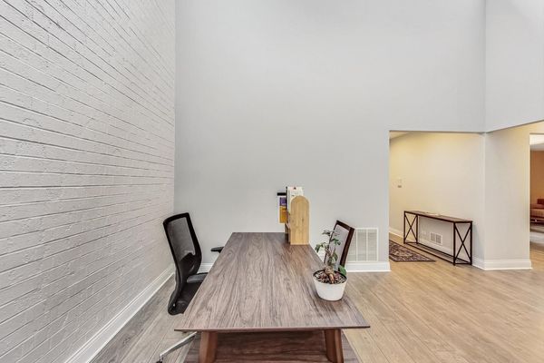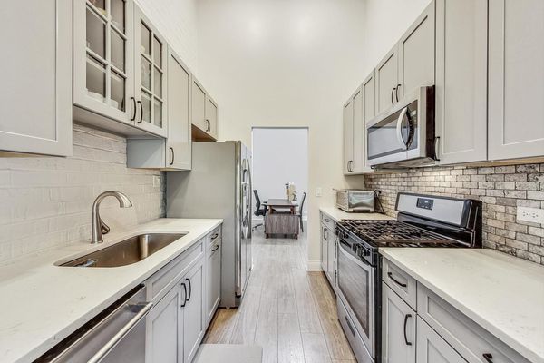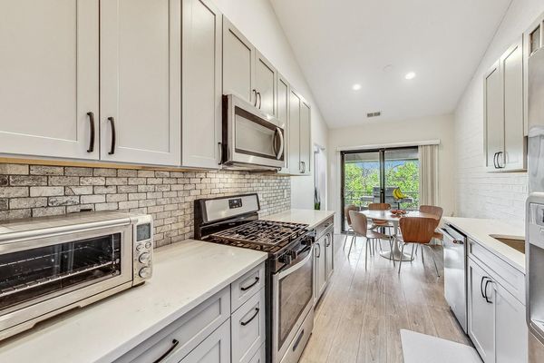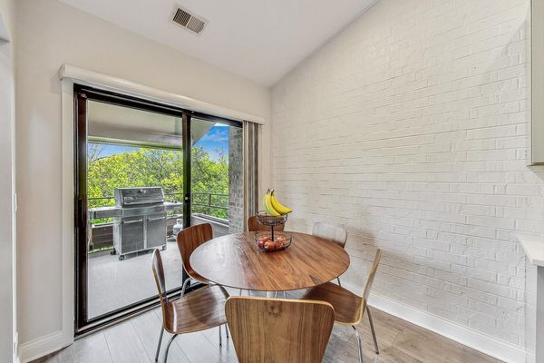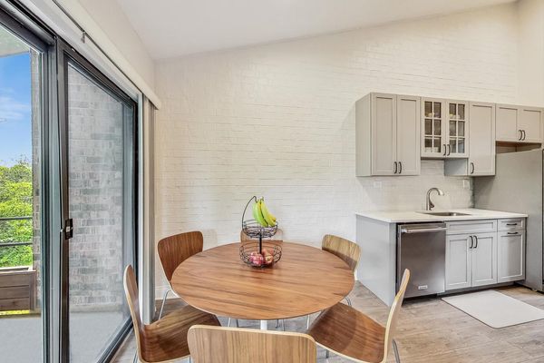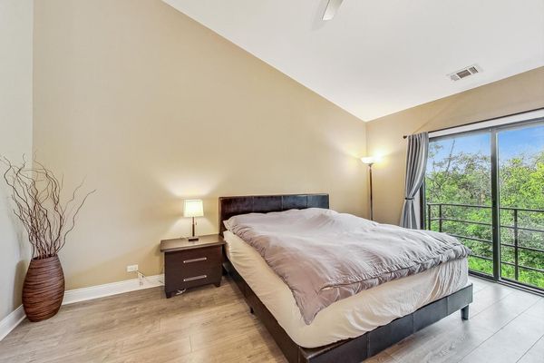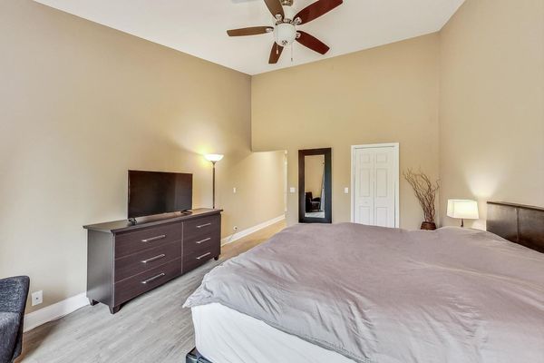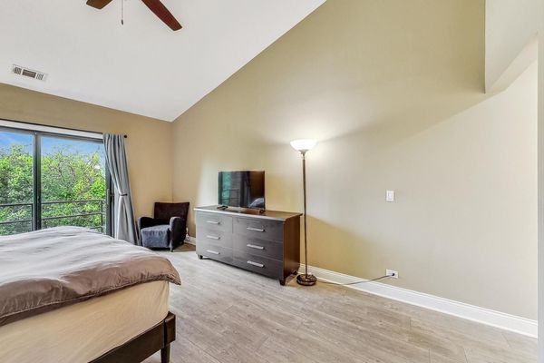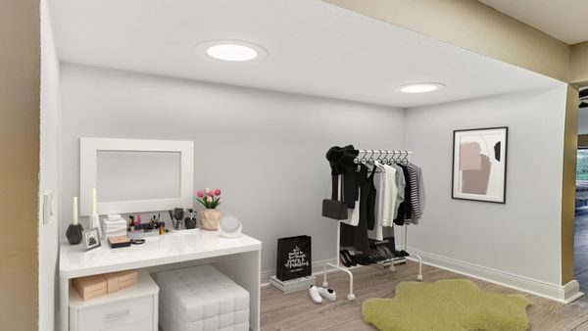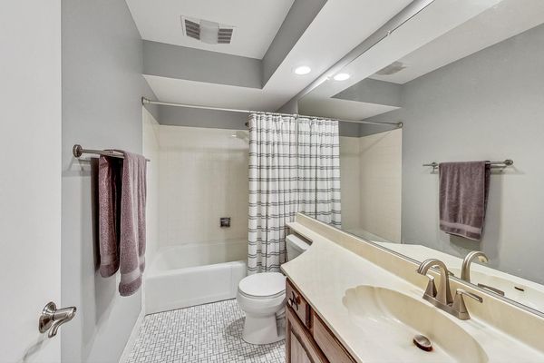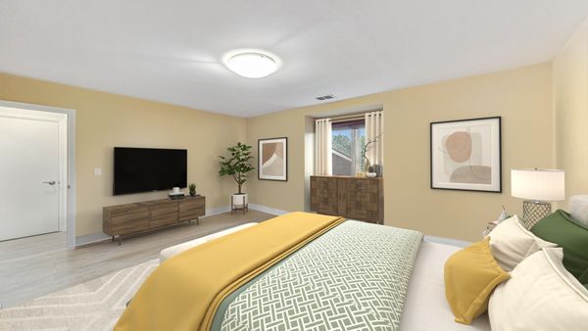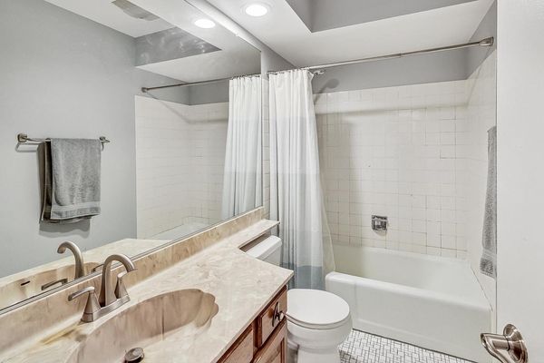1029 Deerfield Place Unit 1029
Highland Park, IL
60035
About this home
Welcome to your sublime suburban sanctuary at 1029 Deerfield Place, nestled in the serene community of Highland Park where tranquility meets convenience in this stunning second-floor condo. A treasure trove for first-time buyers, this unit is perfectly poised for those seeking an effortless commute to the city or surrounding burbs with the added bonus of top-tier schools and an abundance of local amenities. As you step into the gracious foyer, a large coat closet greets you, seamlessly transitioning into a voluminous living room where natural light pours in from huge sliding doors. Imagine cozy evenings by the woodburning fireplace or morning coffees on your extra-large balcony, enveloped by the peaceful backdrop of woods and a lush golf course. The living room's soaring ceilings and architectural finesse are sure to impress. Designed for the modern entertainer, the adjacent dining area offers ample space for gatherings large or small. Culinary adventures await in the updated eat-in kitchen, showcasing 42" cabinets, gleaming stainless steel appliances, and pristine Quartz countertops. Retreat to the primary bedroom, complete with a walk-in closet, built-in vanity, Juliet balcony, and an en-suite bathroom. A second spacious bedroom and a large laundry room, featuring side-by-side washer and dryer, round out this home's thoughtful layout. Parking is a breeze with an attached garage that offers additional space for storage. Situated just off Rt 41/Skokie Blvd, you're moments away from Metra stations, Hidden Creek AquaPark, Ravinia, Sunset Valley Golf Course, Chicago Botanic Gardens, and more-all within the prestigious school district 113. This rarely available unit is your chance to embrace the coveted Highland Park lifestyle. Secure your piece of serenity today, and experience the joy of home at 1029 Deerfield Place.

