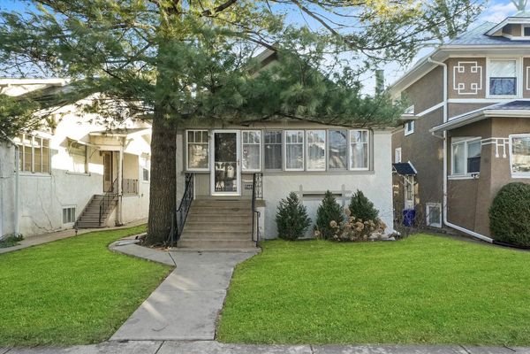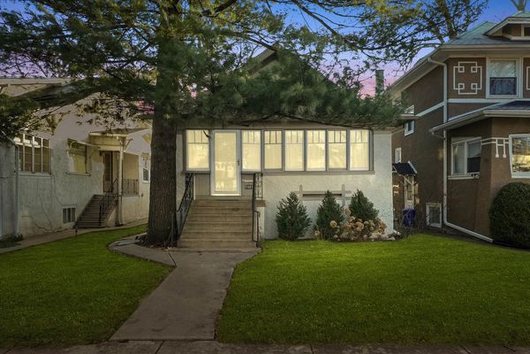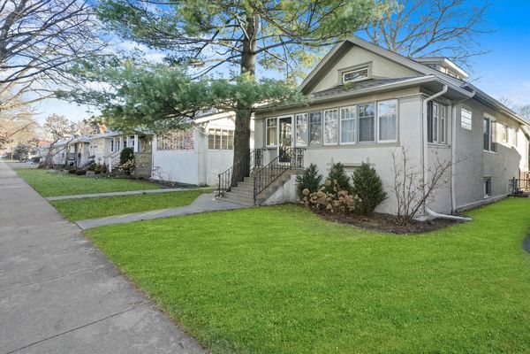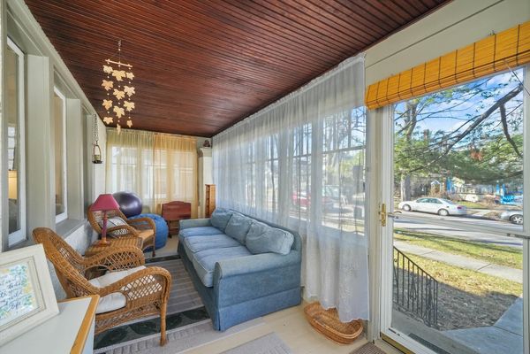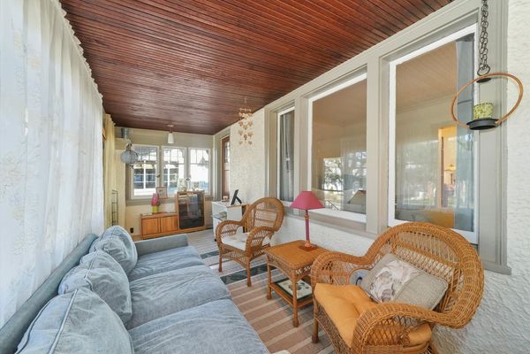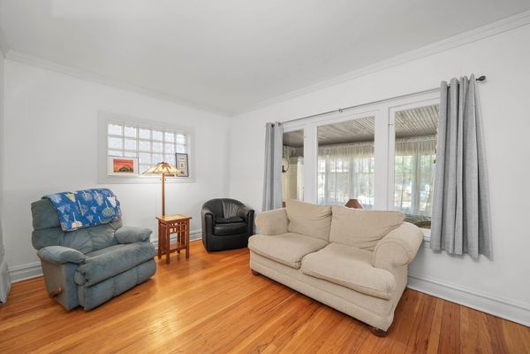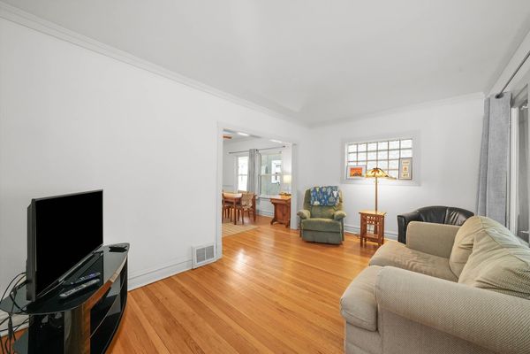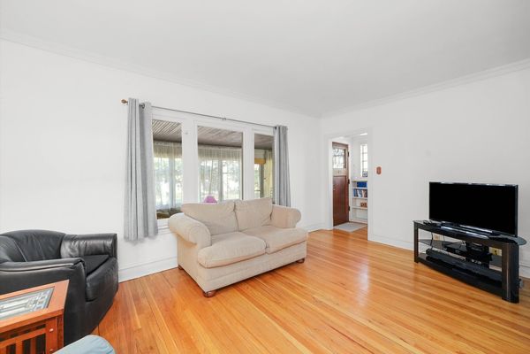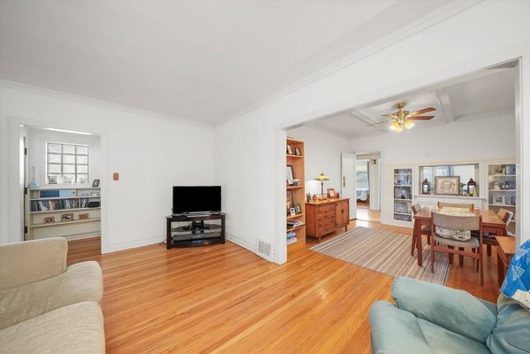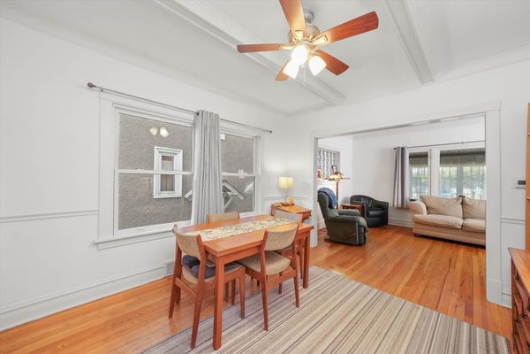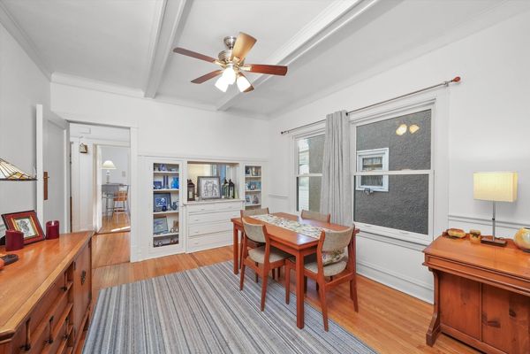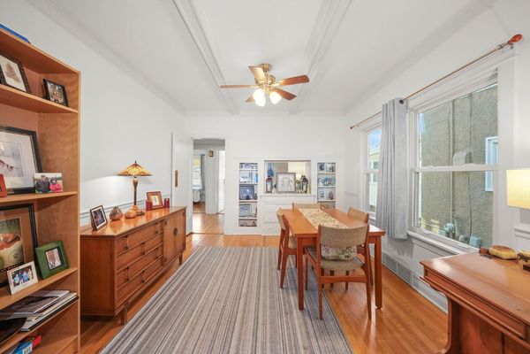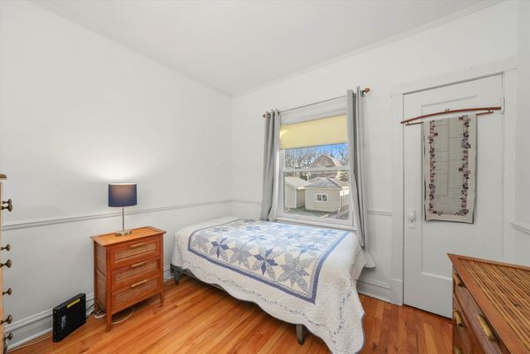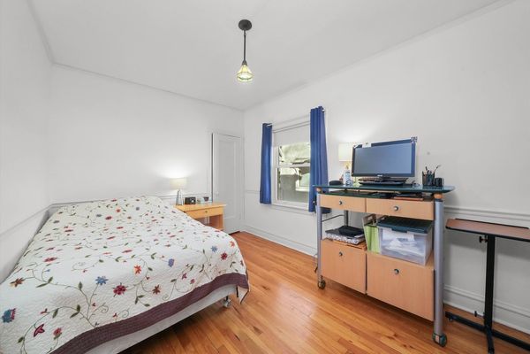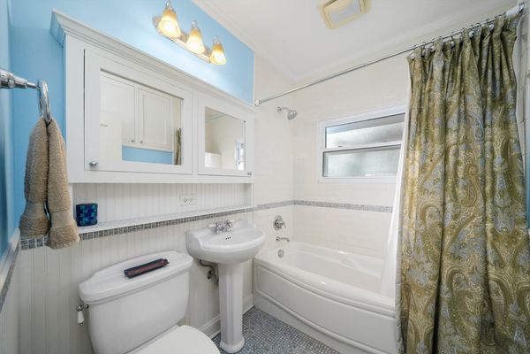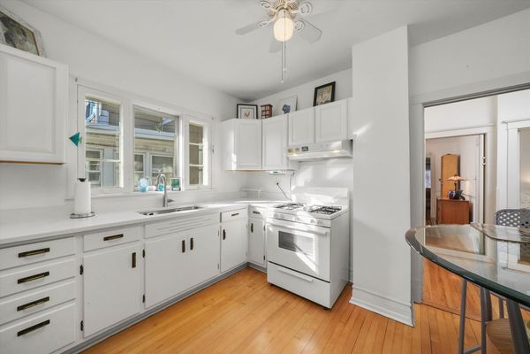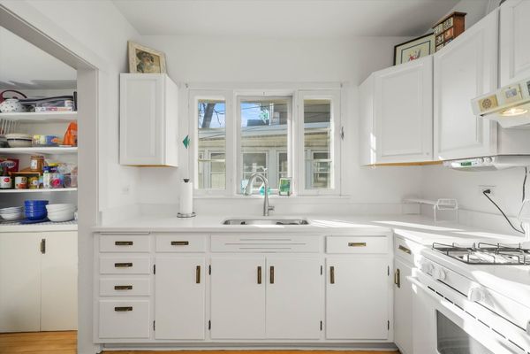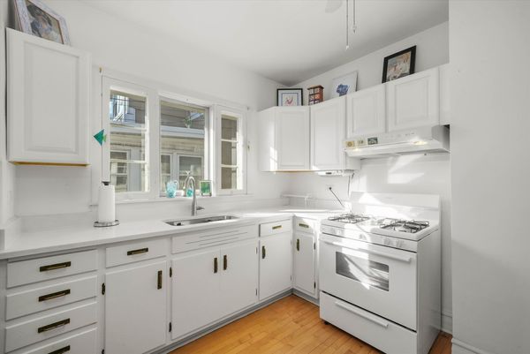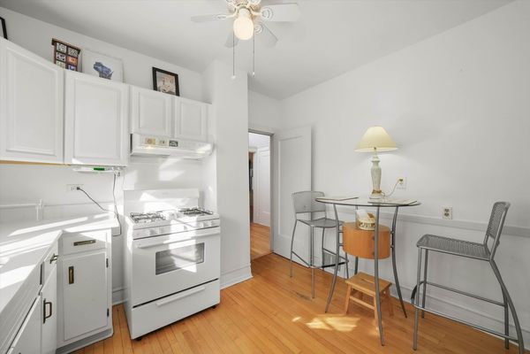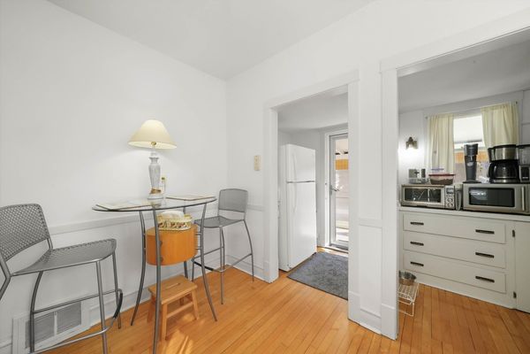1028 Wisconsin Avenue
Oak Park, IL
60304
About this home
Welcome to this meticulously maintained and charming bungalow nestled in a vibrant block within the sought-after Lincoln school district. Long-term owners have lovingly cared for this home, evident from the moment you step onto the inviting enclosed front porch. Inside, you'll find a delightful blend of character and modern convenience. The main level features a lovely formal living room and dining room adorned with hardwood floors, perfect for hosting gatherings or relaxing evenings. The sweet white cabinet kitchen boasts a pantry and offers easy access to the rear porch, overlooking the large fenced yard and two car garage. For added convenience, the first floor includes an updated ceramic tile bath, while a second full bath awaits in the basement, adjacent to the spacious rec room. The basement also has a huge laundry room and ample storage. With two bedrooms on the first floor and two more on the second floor, this home offers flexibility and ample space for family, guests, or home office setups. Additional features include a flood control system, central air conditioning, many newer windows, and a newer furnace, ensuring comfort and peace of mind year-round. Beyond the charm of the home itself, the location is unbeatable. Enjoy easy walking distance to transportation, restaurants, coffee shops, and grocery stores, providing the perfect balance of convenience and community. Don't miss your chance to make this adorable property your own - schedule a showing today!
