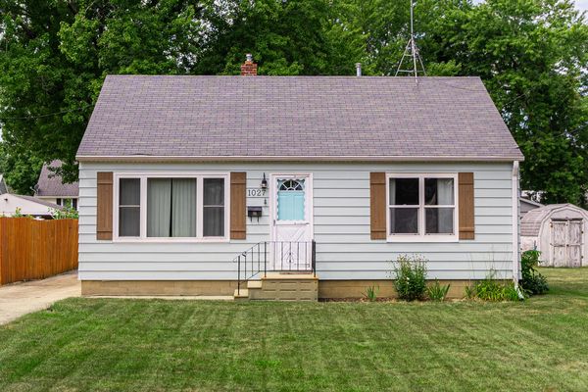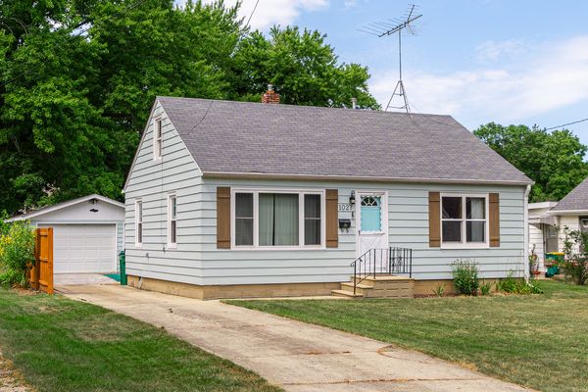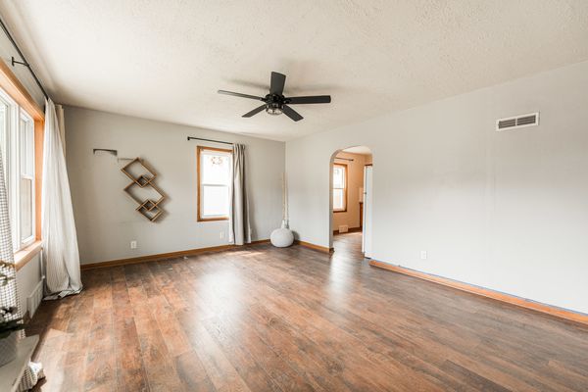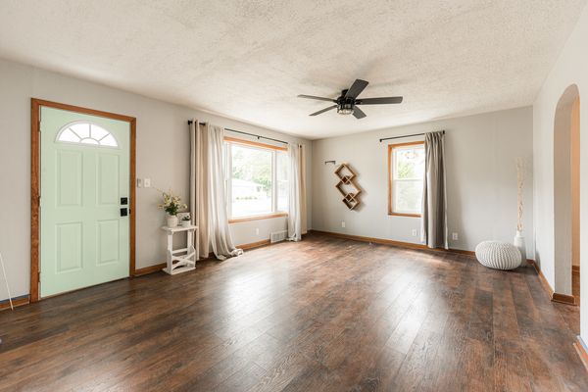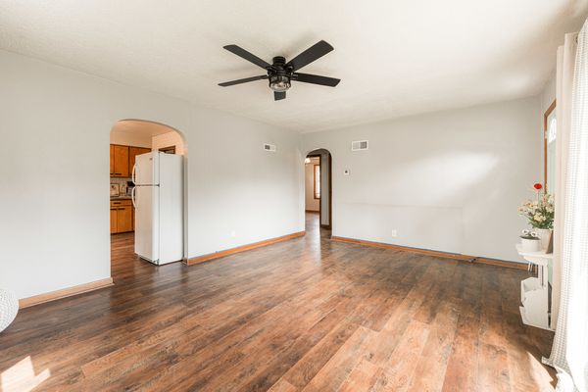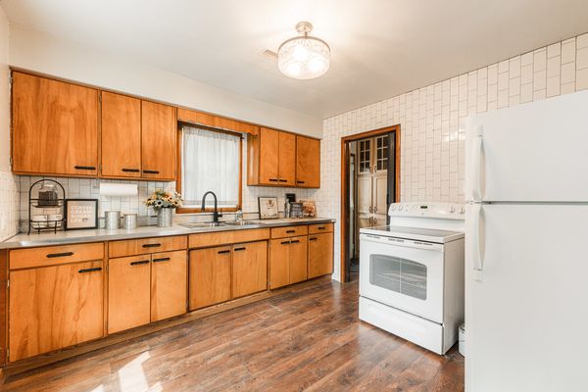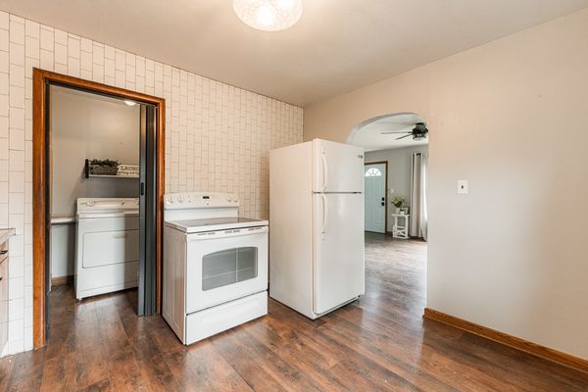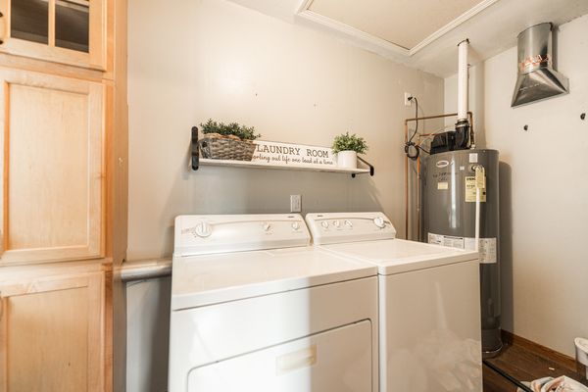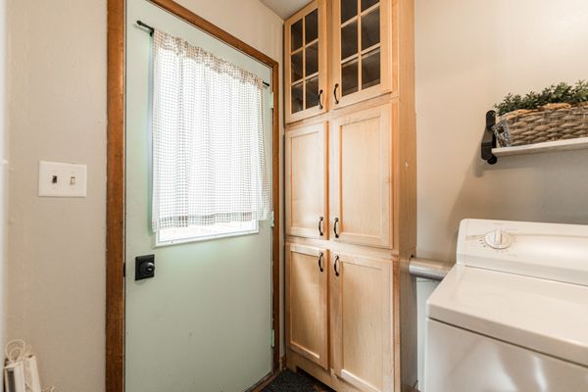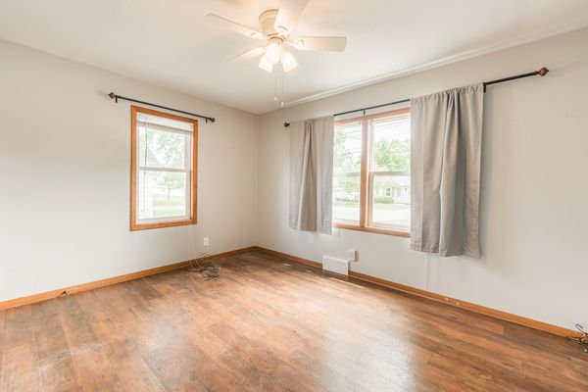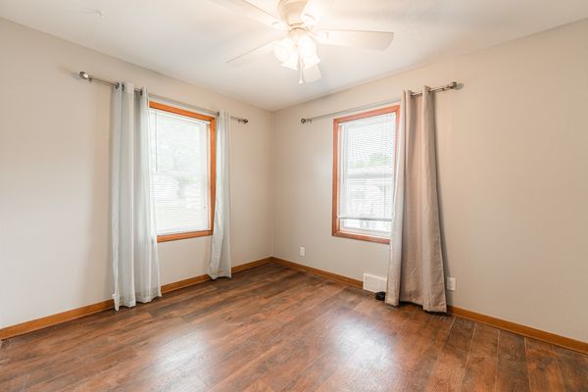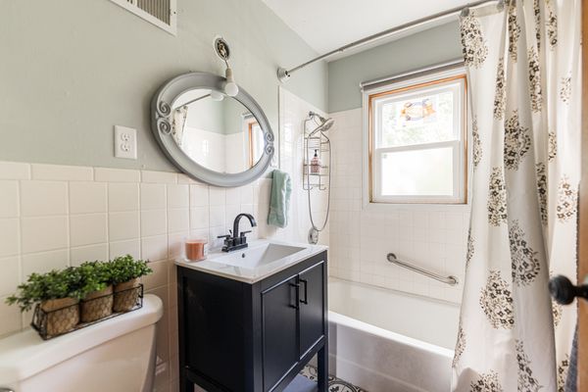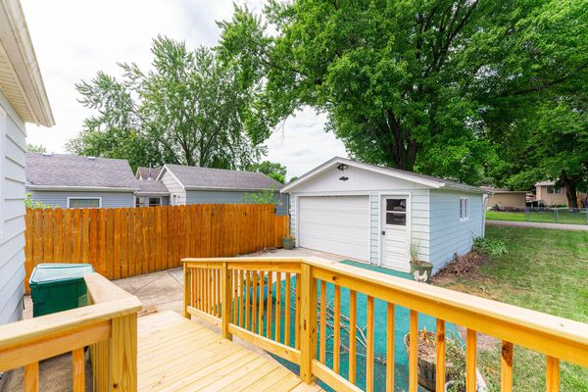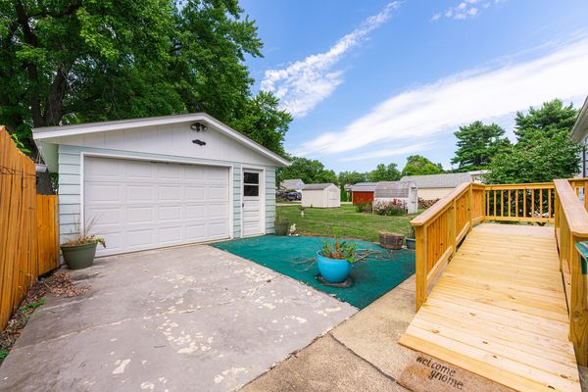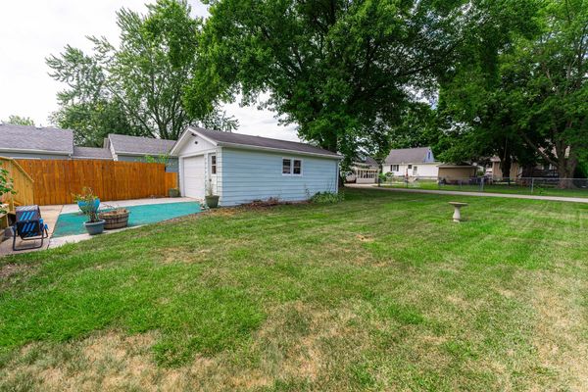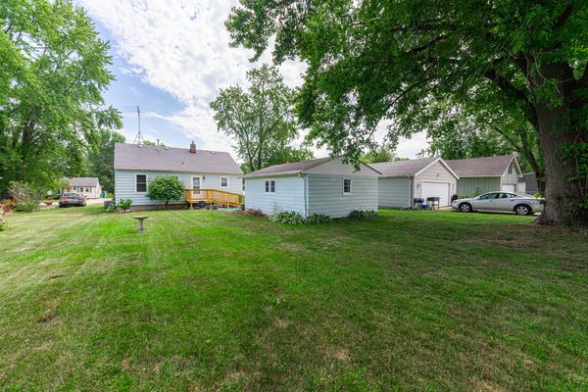1027 Wild Street
Sycamore, IL
60178
About this home
*** In receipt of multiple offers, the seller requests HIGHEST & BEST by Saturday, August 17th at noon. *** Home SWEET Home nestled in the heart of Sycamore! You will fall in love with this charmer once you step inside! The gray and white color schemes, along with beautiful wide plank laminate flooring, create a fresh and modern appeal. Eye-catching light fixtures and arched wall openings add ambiance and style. The 17'x13' living room showcases a modern light ceiling fan, display wall shelving, attractive window curtains, and a side-by-side window arrangement. The cheerful kitchen boasts white subway tile and an ornamental light fixture. Adjacent to the kitchen is a convenient laundry room featuring a washer, gas dryer, and maple pantry/utility closet. The recently remodeled full bath is stunning, with black and white paisley floor tile, a decorative oval mirror, a high-arched oiled bronze faucet, a transitional dark navy vanity, and a cast iron tub/shower. Wood laminate flooring continues into the two bedrooms, both featuring window treatments and white ceiling-light fans. A linen and utility closet offers storage and convenience near the bedrooms and bath. The hallway ceiling vent opens into the attic, allowing easy access to change the furnace filter. The home has been thoughtfully updated with vinyl replacement windows, ensuring comfort throughout the seasons. A high-efficiency hot water heater and furnace service this one-level ranch property. Enjoy the backyard patio with an outdoor clothesline. The expanded 1 1/2 car garage, with a service door and alley access from the back of the parcel, is an additional bonus feature. The central air system and hot water heater are newer-approximately 2020! Seller is providing a prior survey dated Dec. 10th, 2019.
