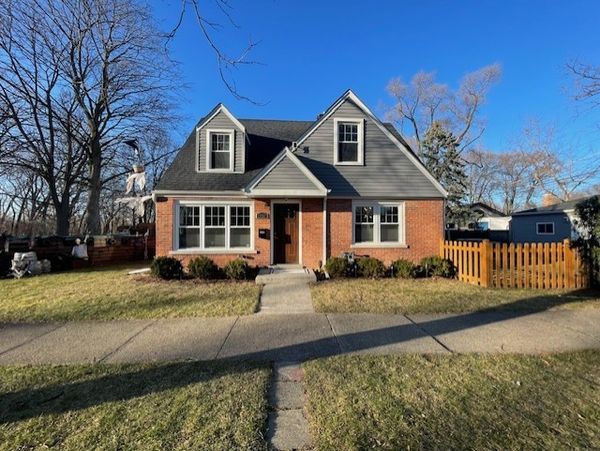1027 McDaniel Avenue
Evanston, IL
60202
About this home
Enjoy the comforts of this lovely renovated (2019) 3BR | 2B home! The move-in-ready home sits on a quiet corner lot across from the picturesque North Shore Channel Trail and the rebuilt Harbert Park in a secluded enclave area away from through traffic. Checking off every box, this charming home offers an updated bright kitchen with white cabinets, desirable quartz countertops, stainless steel appliances plus new pendant lighting. The main level includes a warm and inviting Living Room, a formal Dining Room plus first floor Bedroom and full Bath. The second level features 2 Bedrooms, an updated full Bath and convenient washer|dryer. The home features newer (2019) windows and doors, hardwood floors, newer copper plumbing, newer HVAC and electrical with dimmer switches throughout, newer roof and siding. Outdoors, a nice size yard is enclosed with a cedar fence. The 2.5 Car Garage with driveway is recently sided, plus, more storage abounds with 2 added sheds and one more kayak shed for those who are inspired to paddle down the North Shore Channel! Ample opportunities to take advantage of outdoor recreation and the convenience of new (2020) park amenities, including new playground, basketball court, picnic gazebo, alongside recent neighborhood enhancements such as paved back alley and new city gas lines. Plenty of street parking.
