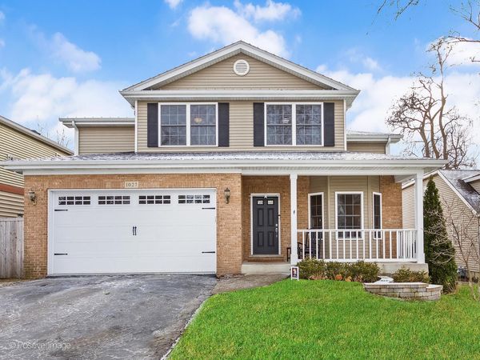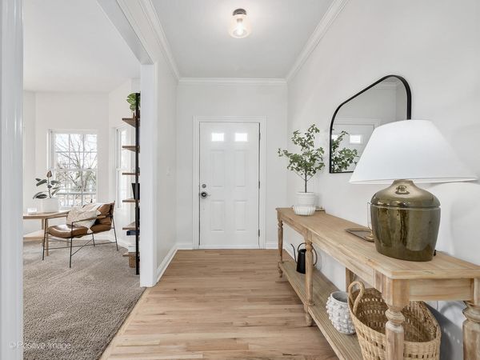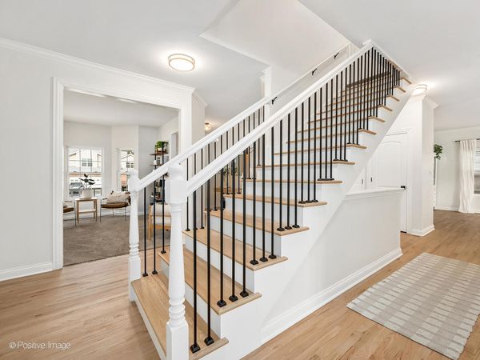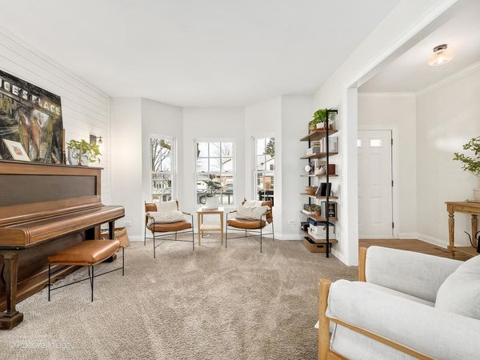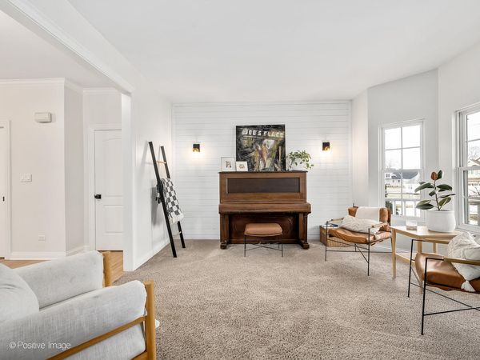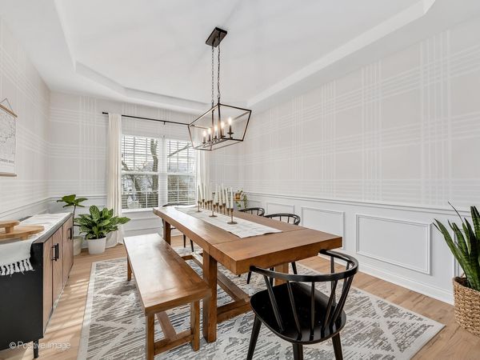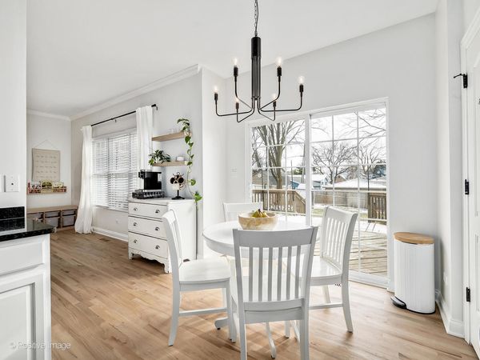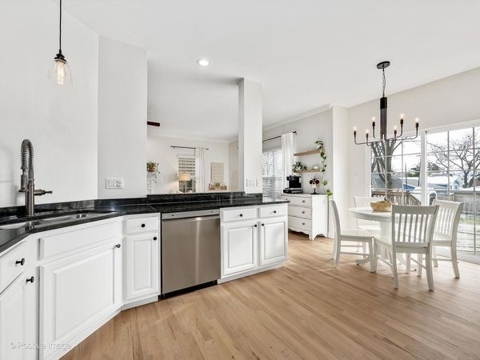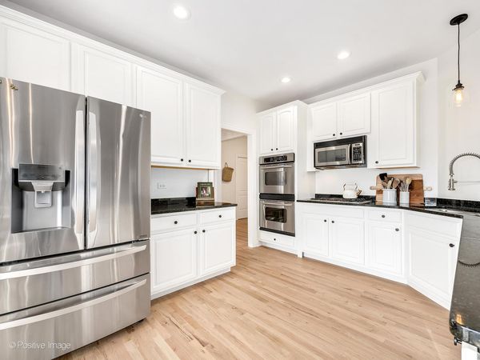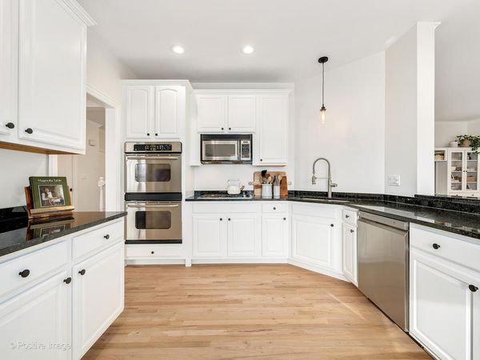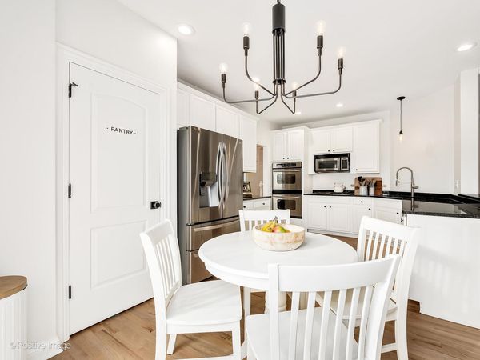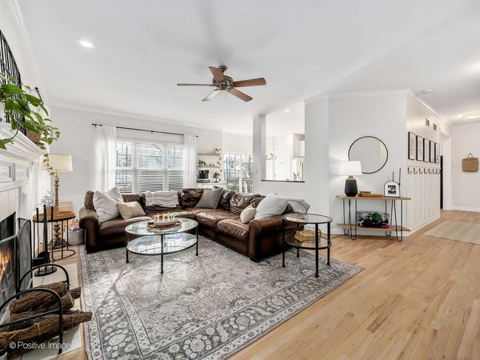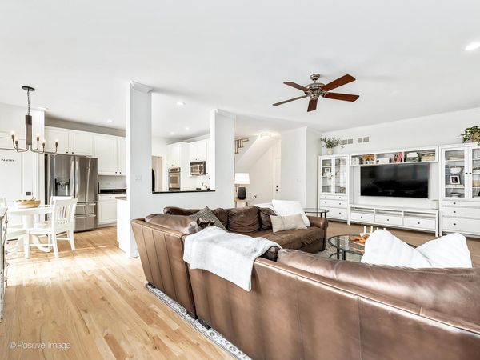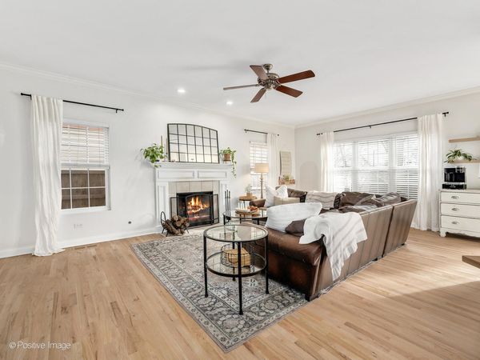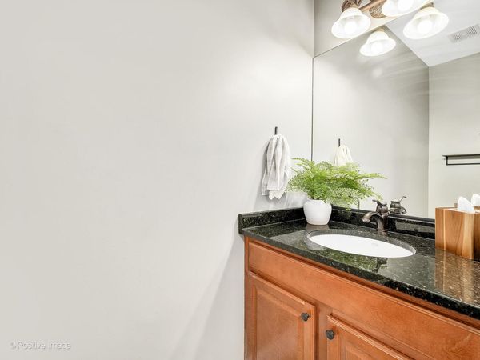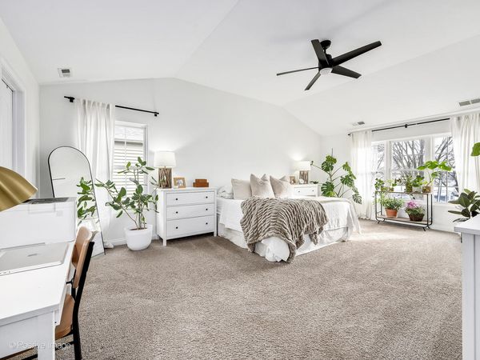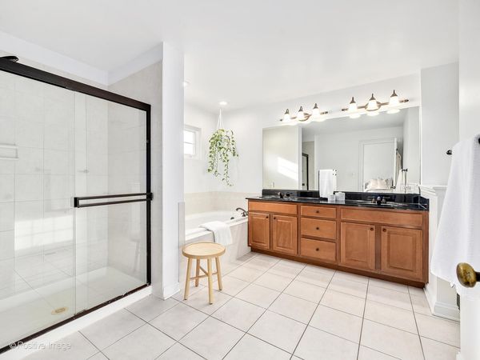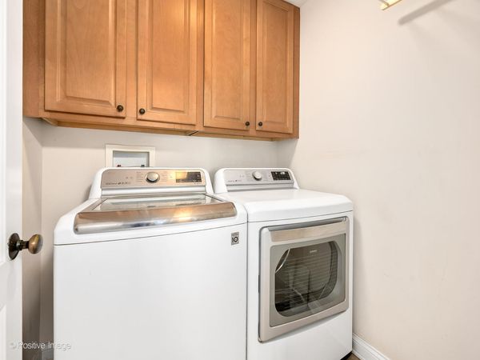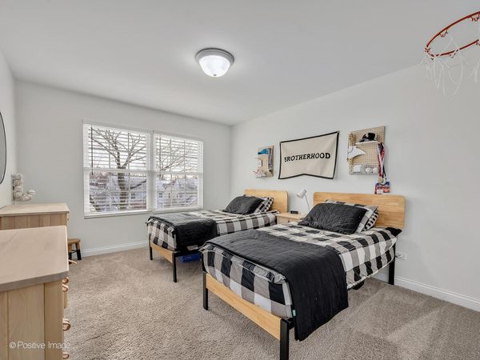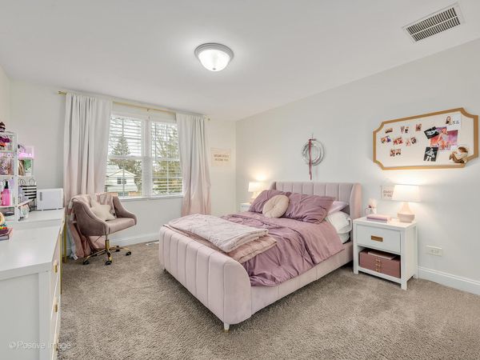1027 Adelia Street
Downers Grove, IL
60516
About this home
Multiple offers received. This extraordinary property in one of Downers Grove's most sought-after neighborhoods offers an exceptional living experience, blending luxury, functionality, and convenience. This on trend home features, 5 spacious bedrooms, 3.5 bathrooms, designed for both relaxation and entertaining. Featuring a bright front living/flex room, a dining room off the kitchen, and a large family room with fireplace, creating a welcoming atmosphere. The chef's kitchen includes high-end stainless steel appliances, double ovens, granite countertops, and an eat-in area that leads out to an expansive deck and beautifully manicured, fully fenced backyard. Discover newly refinished hardwood floors, crown molding, wainscotting, batten board, shiplap, and iron spindles add to the home's sophisticated design. Upstairs, the primary suite is a serene retreat with volume ceilings, a luxurious ensuite bath featuring a soaking tub, a large shower with body sprayers, double vanity, and an oversized walk-in closet. Three additional bedrooms with spacious closets and a large hallway bathroom, along with a convenient second-floor laundry room complete this level. The lower level has been finished to offer a lower level family room with luxury plank flooring, a fifth bedroom with an egress window and large closet, a full spa like bathroom with a walk-in shower, and additional storage areas. The new basement (2024) also features a workshop that could easily be converted into another bedroom. The attached 2 car garage just had a makeover (2024)featuring epoxy floors, shiplap, & new overhead door. All this and a new roof, shed, HWH, (2024) and fence (2023). Located just blocks from Kingsley Elementary School and Downers Grove South High School, short walk to the Main St. commuter bus stop for easy access to the BNSF Metra Express Train, this home offers a perfect combination of neighborhood charm and easy access to transportation.
