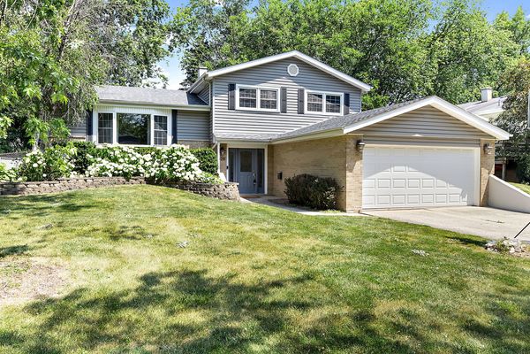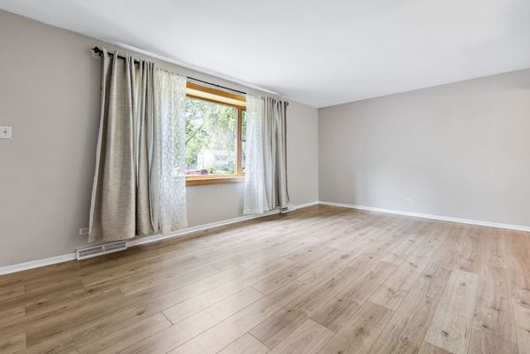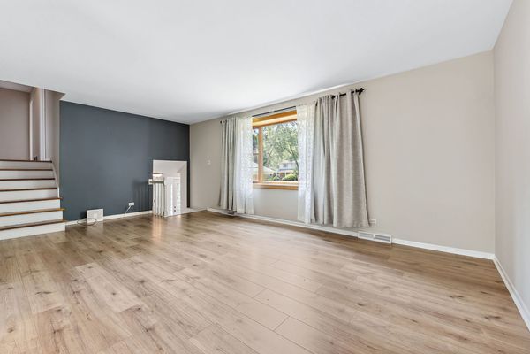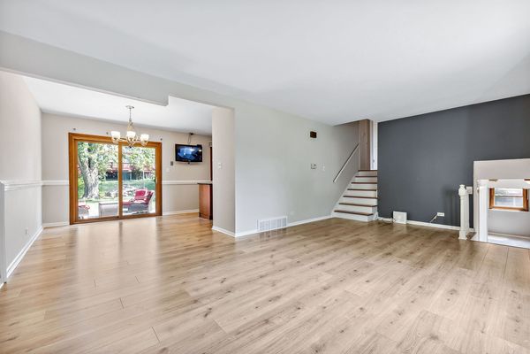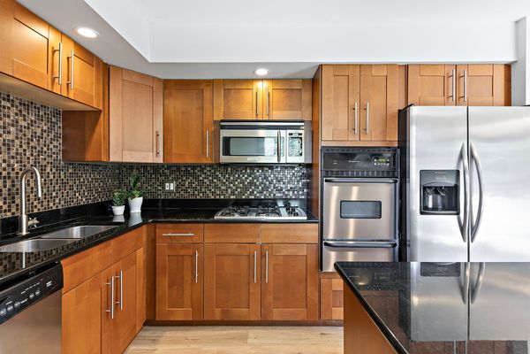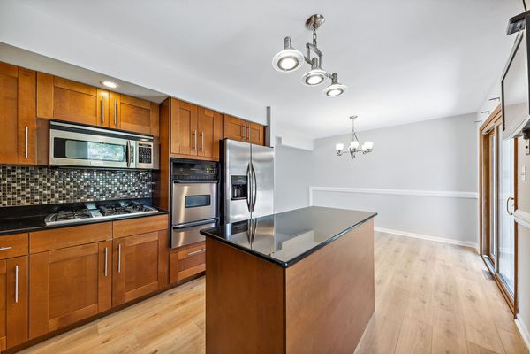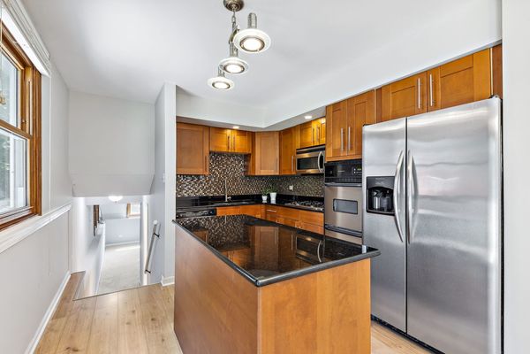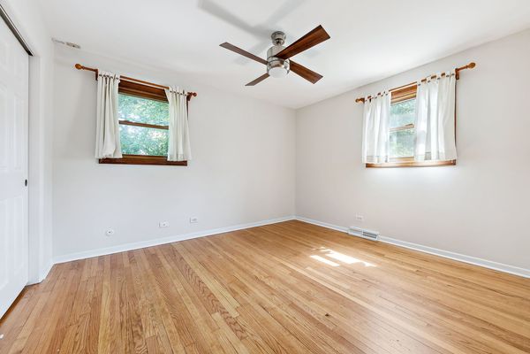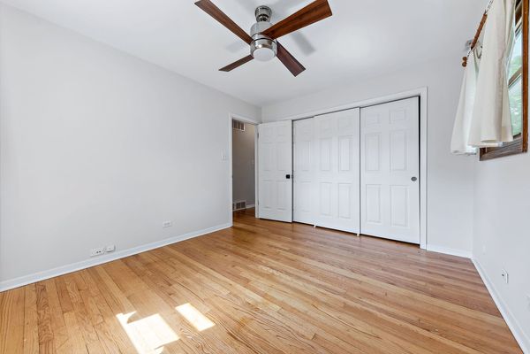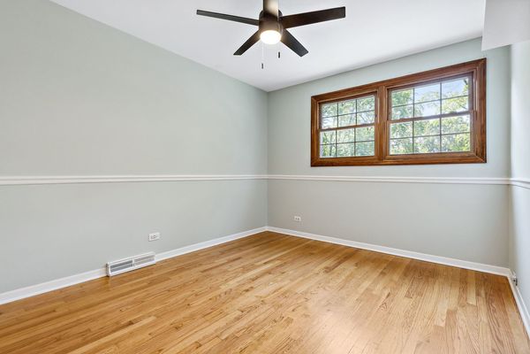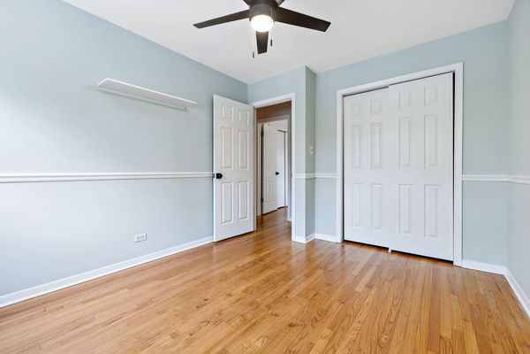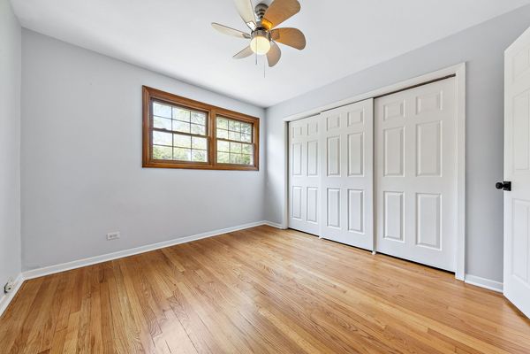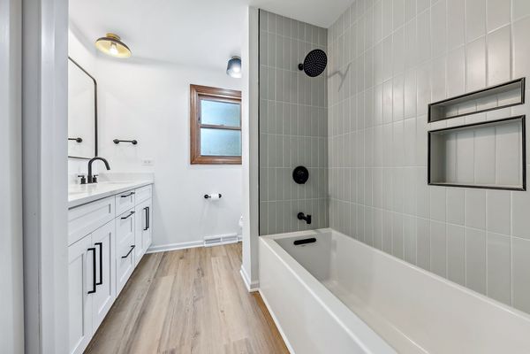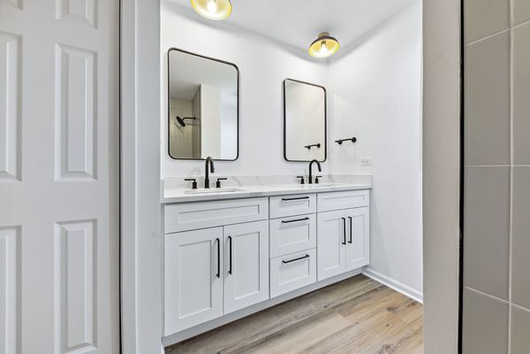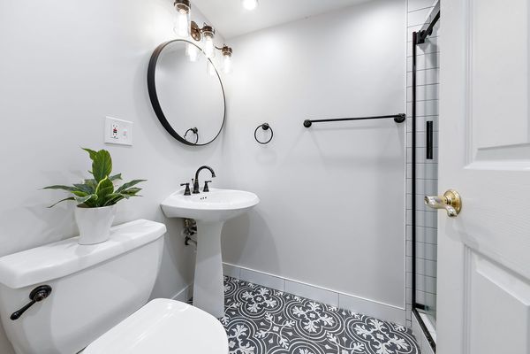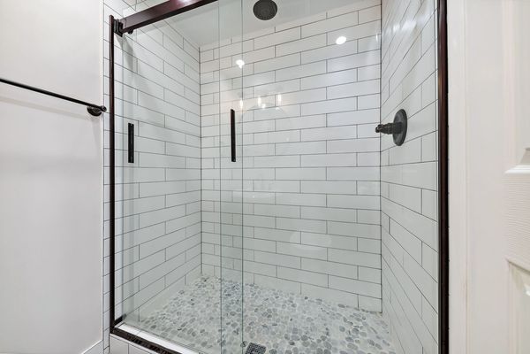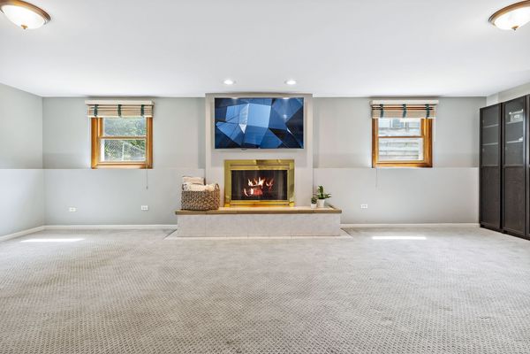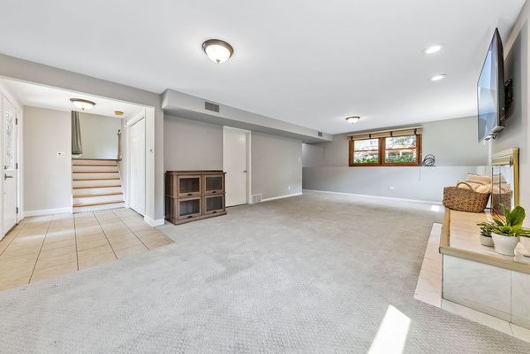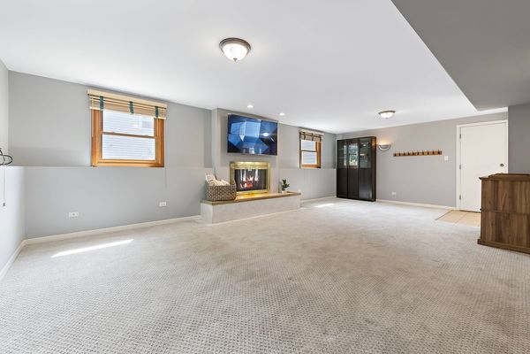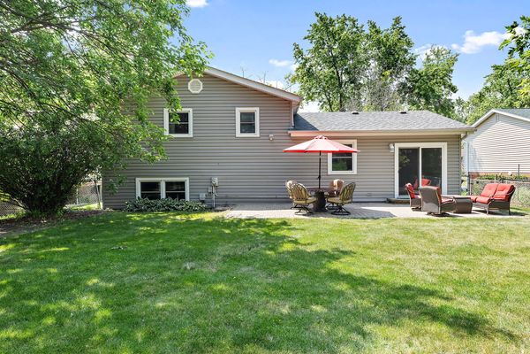1026 Tamarack Drive
Darien, IL
60561
About this home
Calling for Highest and Best by 6/24 @7pm - Multiple offers received. Welcome to your charming split-level retreat in the heart of the coveted Hinsbrook neighborhood! This tastefully renovated home features 3 spacious bedrooms and 2 beautifully updated bathrooms. Step inside to discover the inviting living space adorned with new flooring on the main floor, creating a seamless flow throughout. The lower level family room boasts a cozy gas fireplace, perfect for chilly evenings and creating a warm ambiance for gatherings. The kitchen is a chef's delight with sleek countertops, stainless steel appliances, and ample cabinet space, ideal for culinary creations and casual dining alike. Adjacent is a dining area bathed in natural light, creating an inviting space for meals with family and friends. Upstairs, retreat to the serene bedrooms, each offering comfort and privacy, while the newly renovated bathroom exudes spa-like luxury with modern fixtures and stylish finishes. Outside, enjoy a private backyard oasis, perfect for relaxing weekends, with room for outdoor activities. Conveniently located near schools, parks, and shopping, this home offers the perfect blend of tranquility and accessibility. Roof (2019), AC Unit (2024), Lower level bath (2020), 2nd Fl Bath (Brand new 2024)
