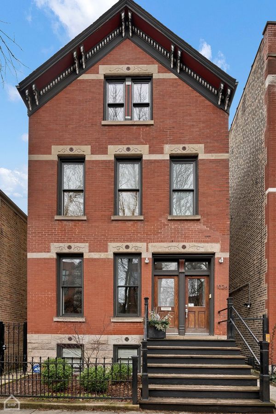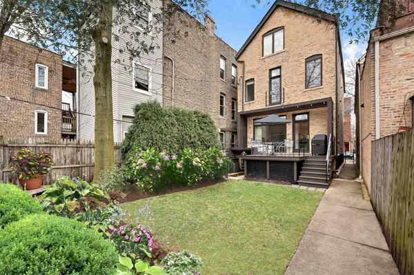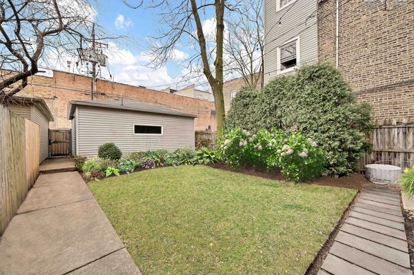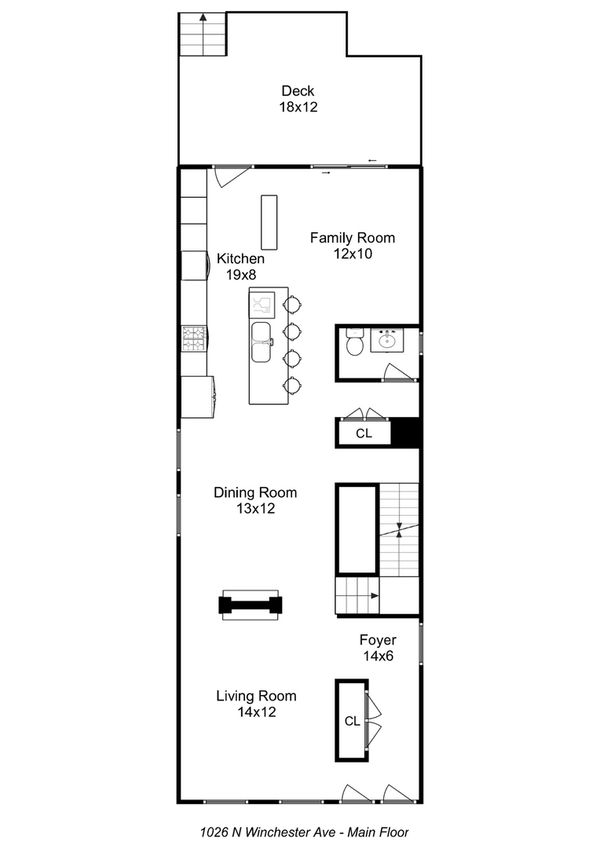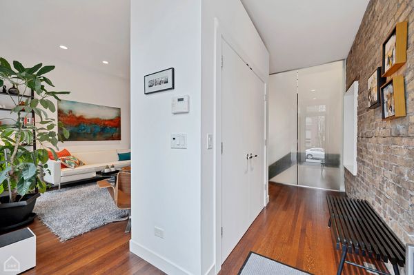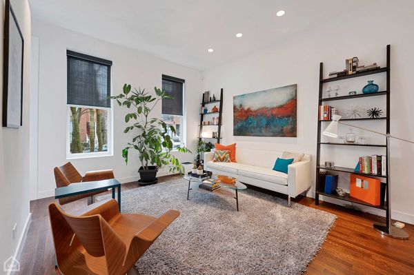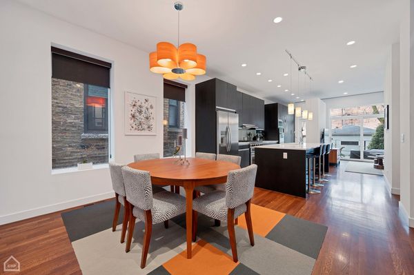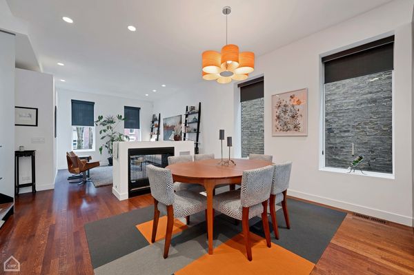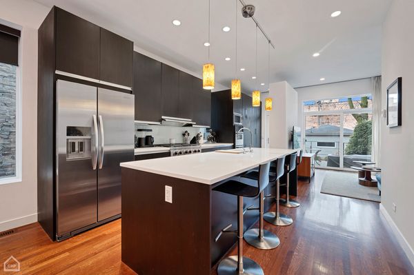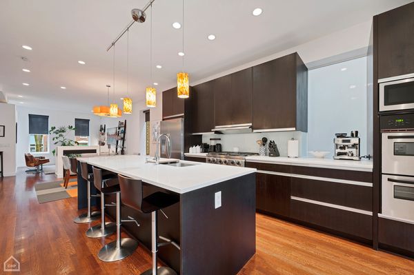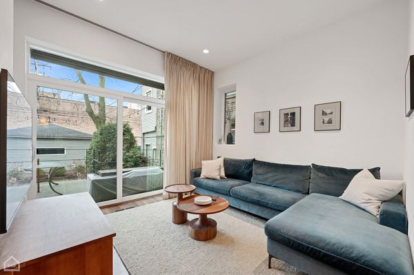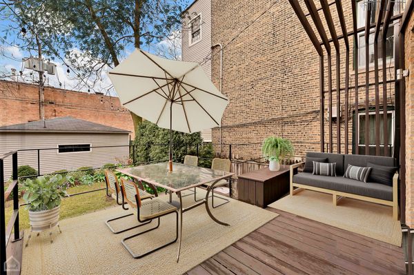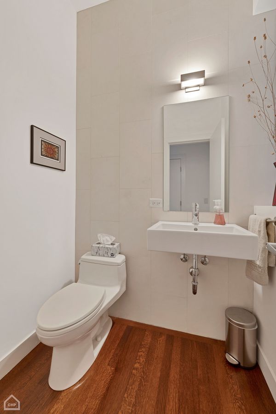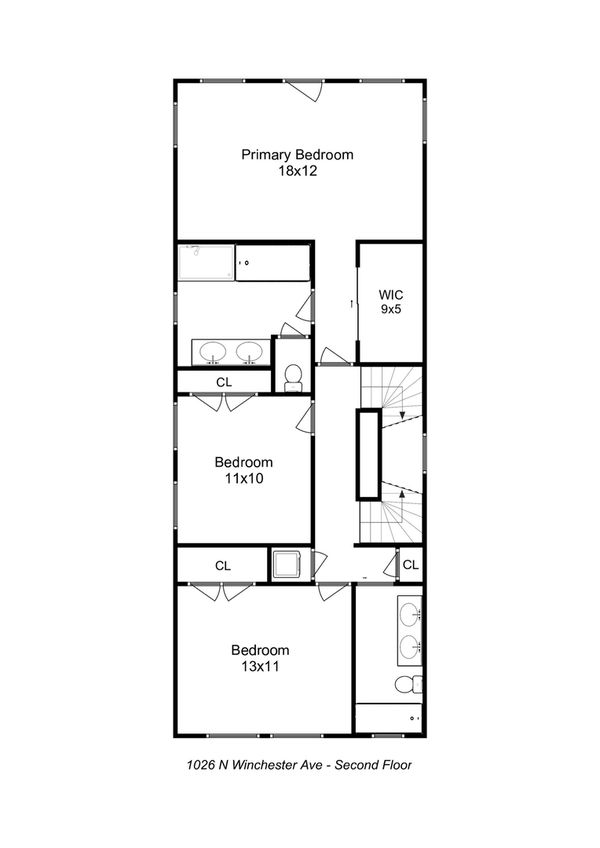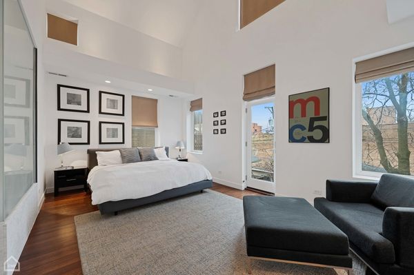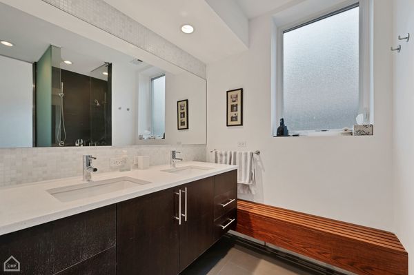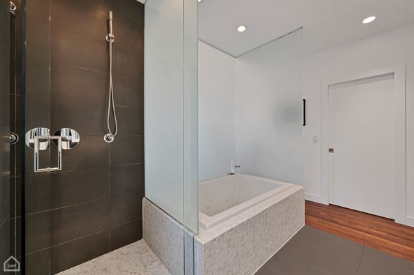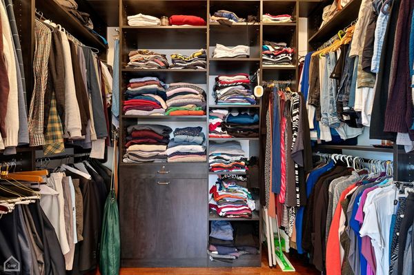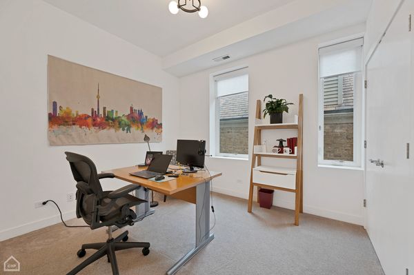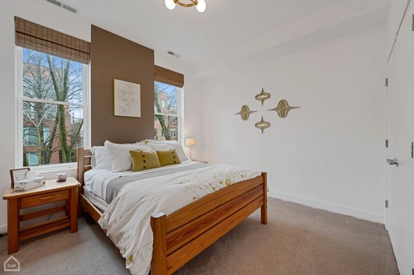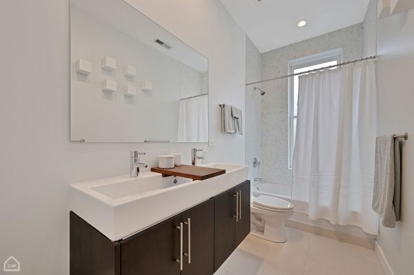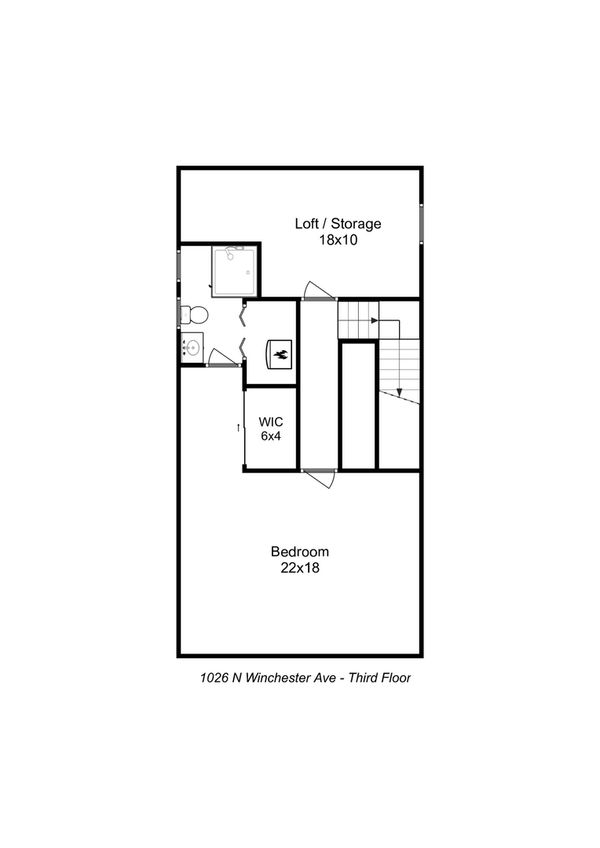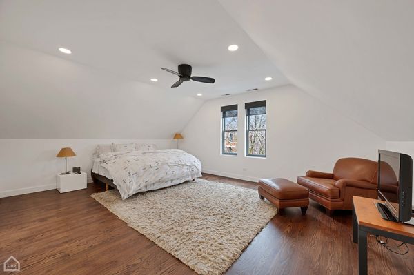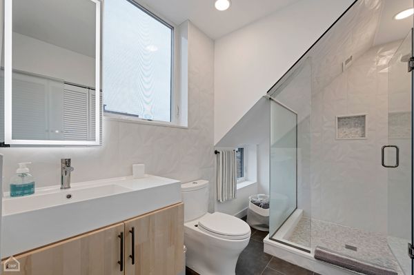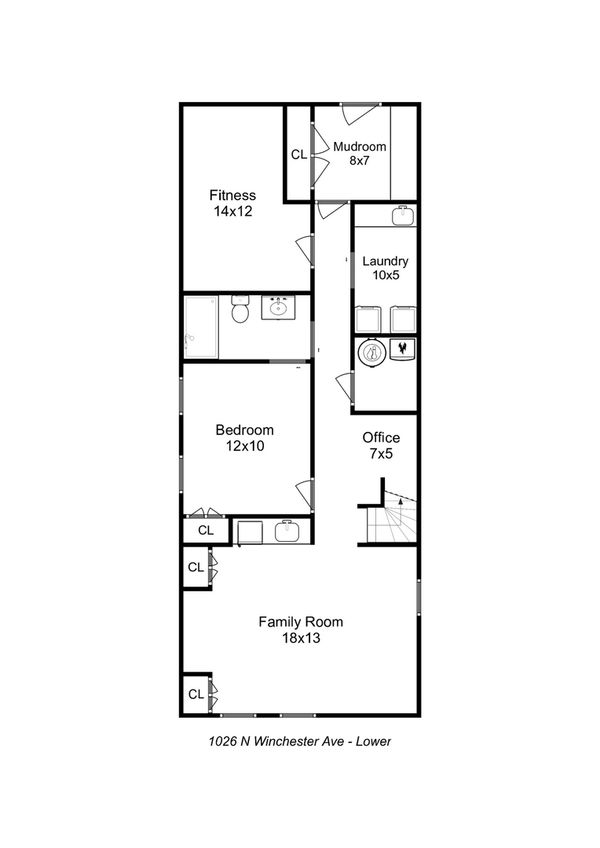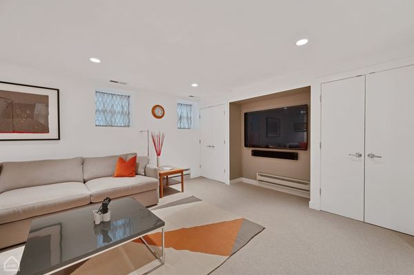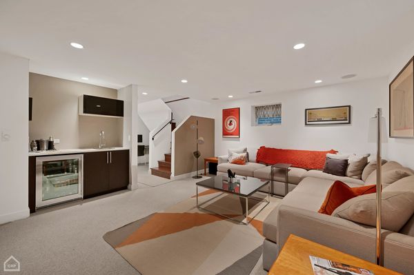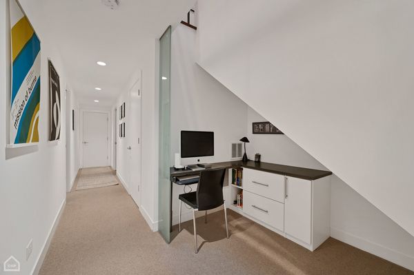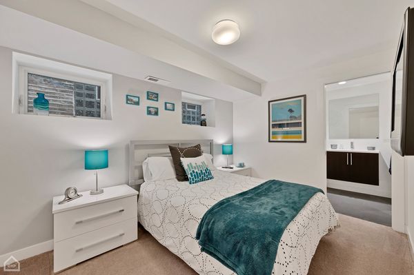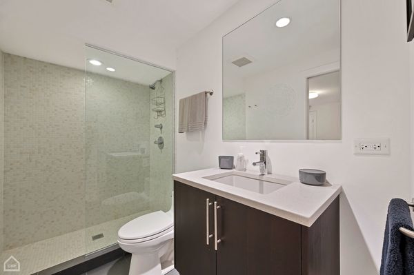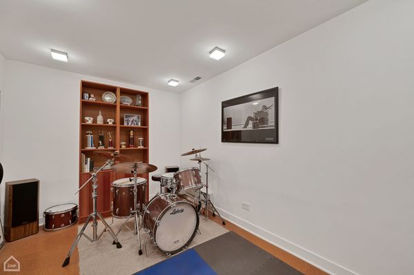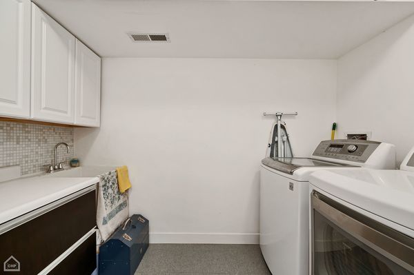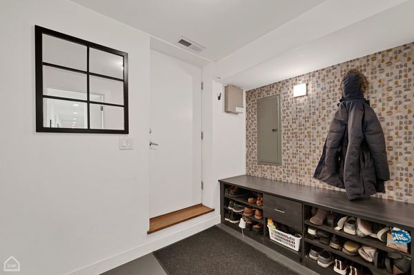1026 N Winchester Avenue
Chicago, IL
60622
About this home
Amazing renovation of an 1892 3-story Landmark building into a one-of-a-kind single-family home. This 5 bedroom 4300sqft home (with the all-important 4 beds up!) was designed by Award-winning Studio Dwell - with no detail left undone. This home was done for the buyers and not as a flip so the quality and the floor plan thoughtfulness is far superior to anything else you will see. As you walk up to the house you are taken back in history and then as you go inside you see a beautiful clean modern home with warmth. The first floor is a wide open concept with formal seating, a dining room and center staged full dark stained walnut kitchen with high-end appliances, 3 ovens, a pantry, and an oversized island that fits 5 comfortably. The key with this home is that it has a "heart of the home" off the kitchen which is perfect for enjoying conversation from the couch to the kitchen. From the kitchen and the family room, you can make your way out to a massive deck and a huge backyard full of perennials and trees. The second floor has 2 great-sized rooms, laundry, and beautiful bathroom, and a primary suite that is second to none. The primary has 19-foot ceilings and amazing light from the windows to the top of the room. The bedroom features a large walk-in closet, a frosted glassed-in bathroom w/a huge jacuzzi tub, an oversized walk-in shower, and a WC room. The fourth floor (which is only available in these beautiful renovations) is a full suite - with a large bedroom, closet, and bathroom. You also have a massive storage room for those seasonal items and extra belongings. The lower level doesn't disappoint with a second family/movie room w/ a full bar. The lower level also has a 5th bedroom with an attached bath, a full laundry room (second laundry) with storage, a bonus room for gym/instruments/arts and crafts, and a great mudroom that flows off the walkway from the 2-car garage. These turnkey landmark homes don't come around often and to find one perfect is even rarer.
