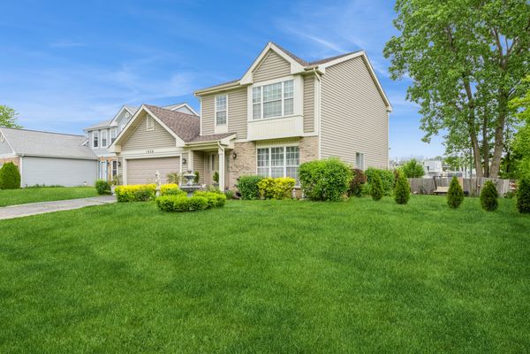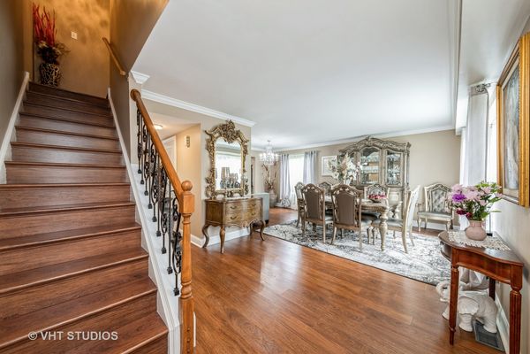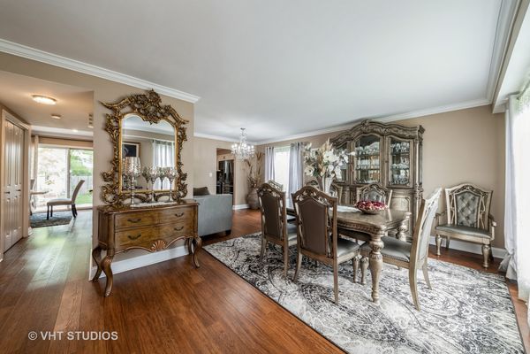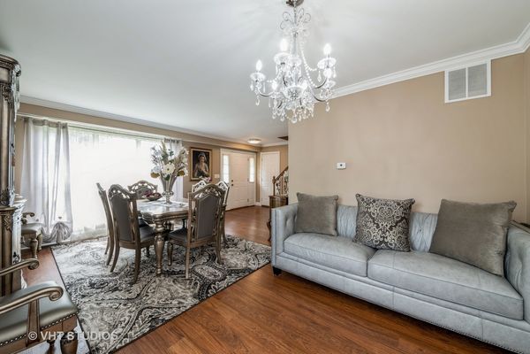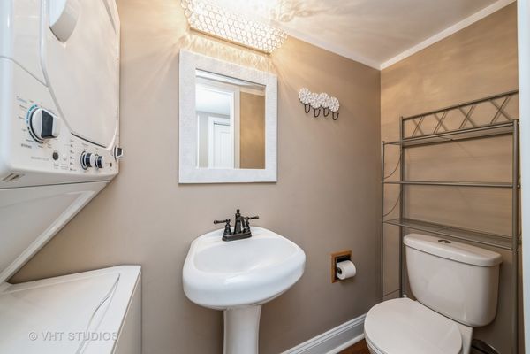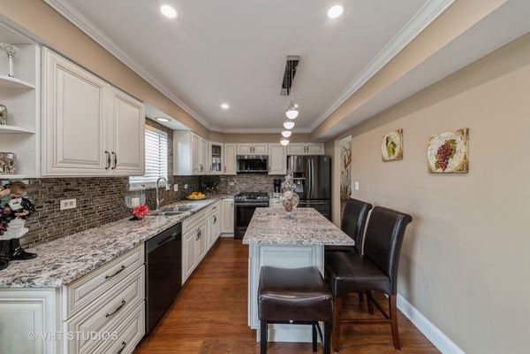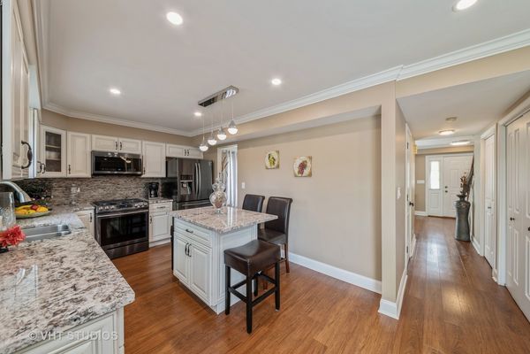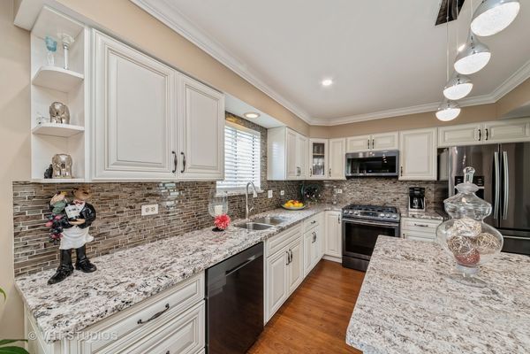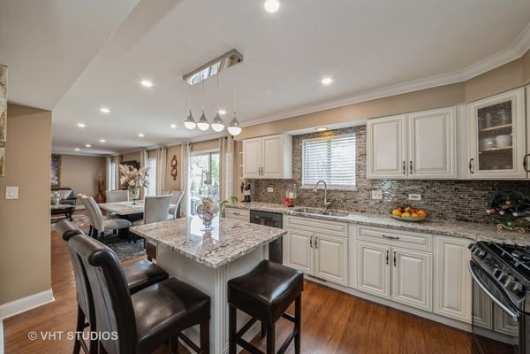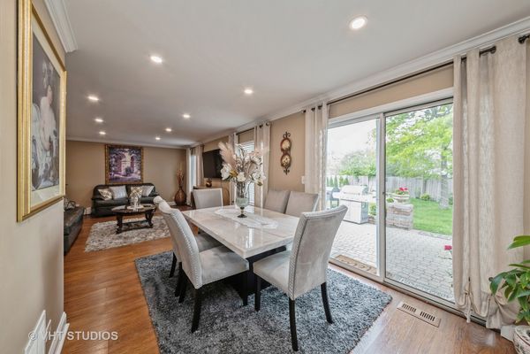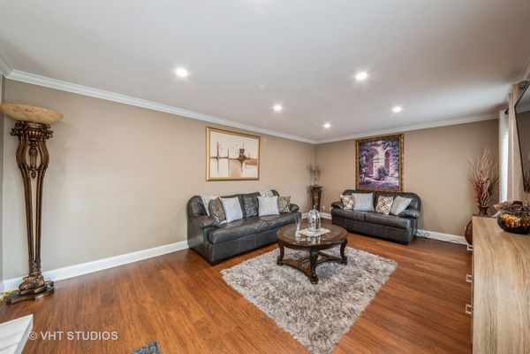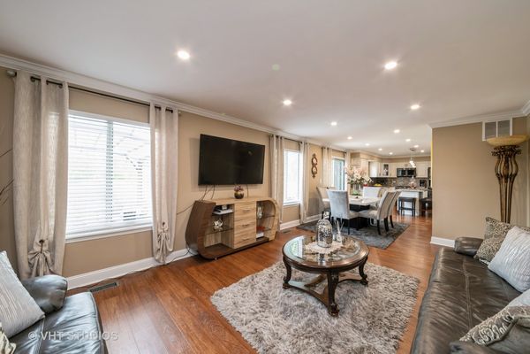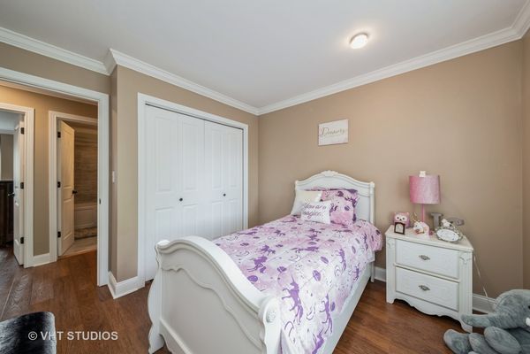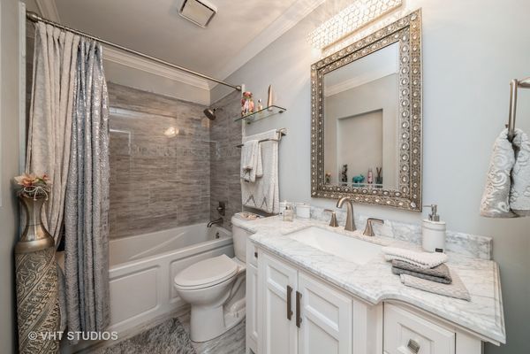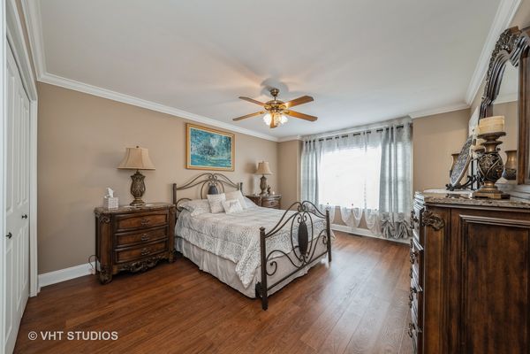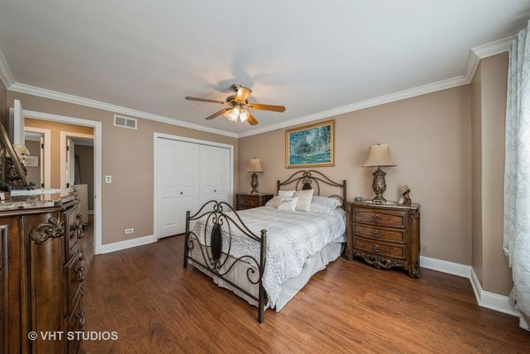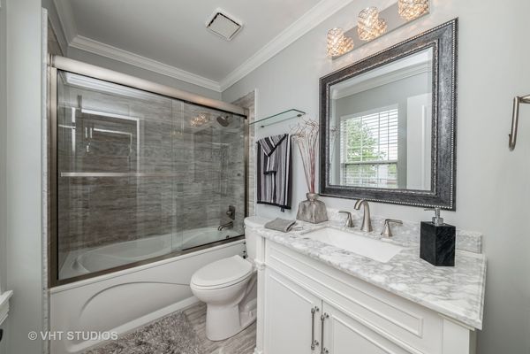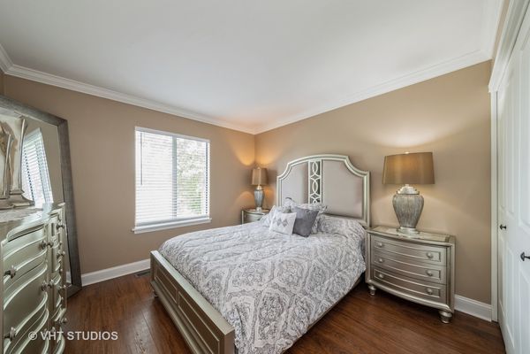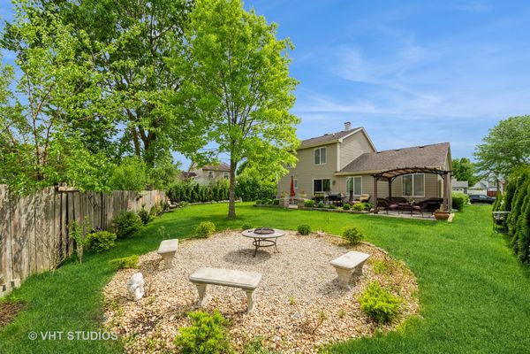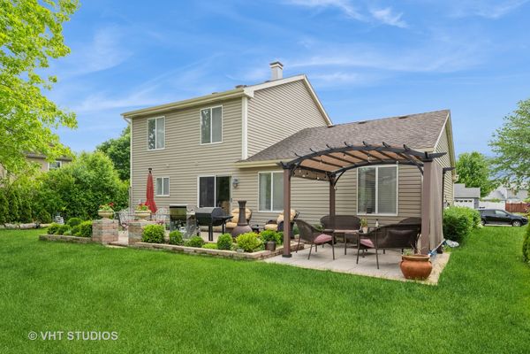1026 Longford Road
Bartlett, IL
60103
About this home
Don't wait for new construction this home is ready now. Completely redone inside and outside with newer architectural roof and vinyl siding. So come on inside and take a look. As you enter this lovely home there is water-resistant wood plank laminate flooring throughout. New six panel doors, crown molding, baseboards and wonderful lighting makes this home light and bright. Freshly painted. So much care has been put into this remodeling that the kitchen has brand new cabinets, granite countertops, backsplash, newer appliances and a lovely island that opens to a table area with sliding glass doors to the wonderful private brick paver custom patio for your morning coffee. This open floor plan also has the extended family room that was a premium from the builder. So much extra storage has been added to this home with updated bathrooms nothing is the way it was when the owners purchased it in 2019. Now let's go upstairs and yes, the stairs and rails were redone also. Aren't they beautiful? Everything was done with high quality, new doors, flooring crown molding and baseboards and bathrooms. Master Bedroom has a redone master bath with shower door. So many upgrades over $80, 000.00. The yard has new trees planted for your privacy, an area for a fire pit, extra area for your family enjoyment with a lovely brick paver patio with planters. A fenced yard plus side yard where you could add on to the home if you needed more space. This home is located in a great location near a commuter train, expressway, shopping and restaurants, making it a perfect choice for anyone looking for convenience and accessibility. Don't miss out on this clean and well- maintained home just waiting for its new family. Seller will look at all offers.
