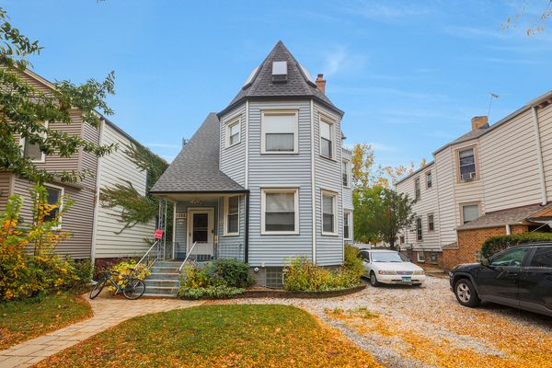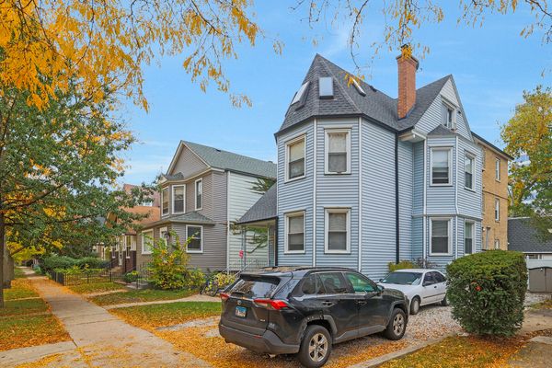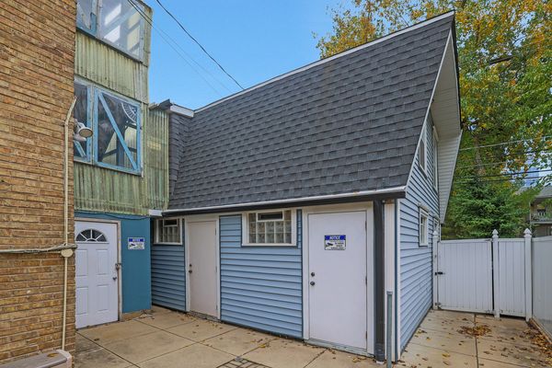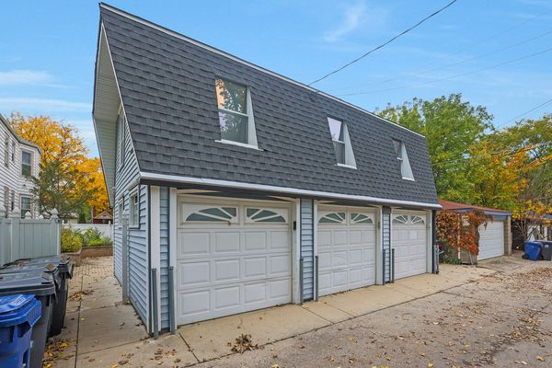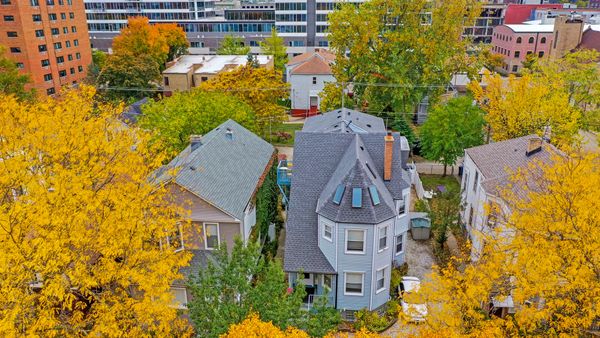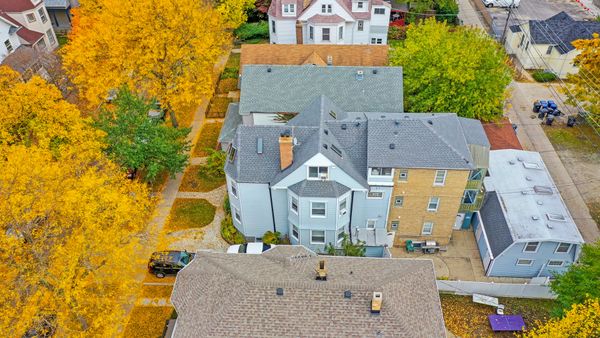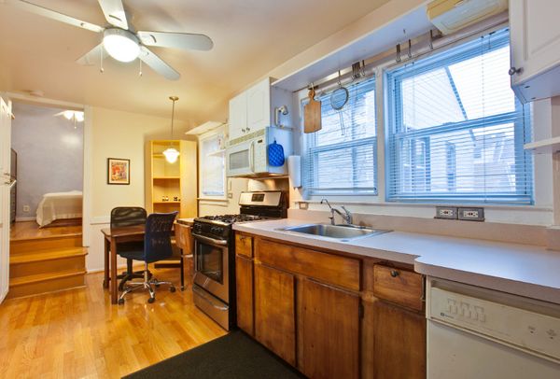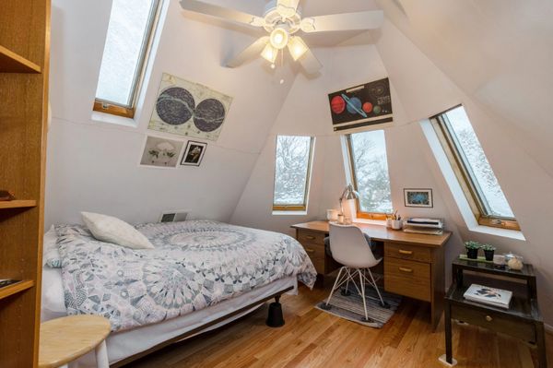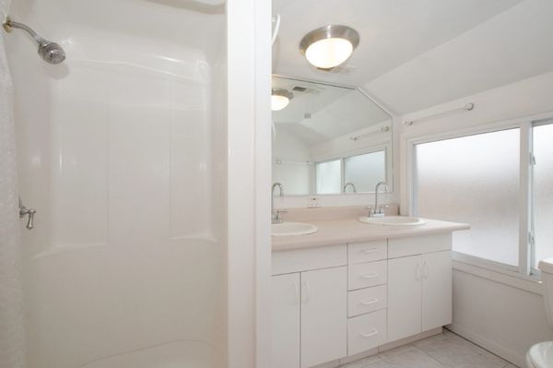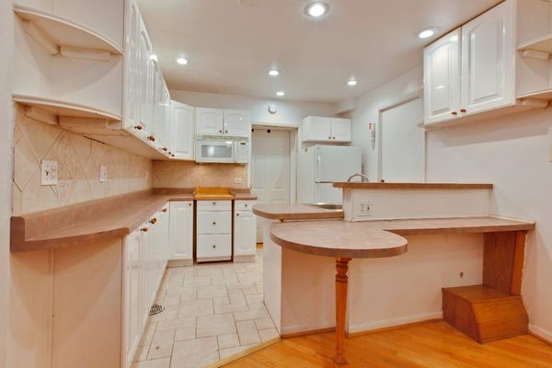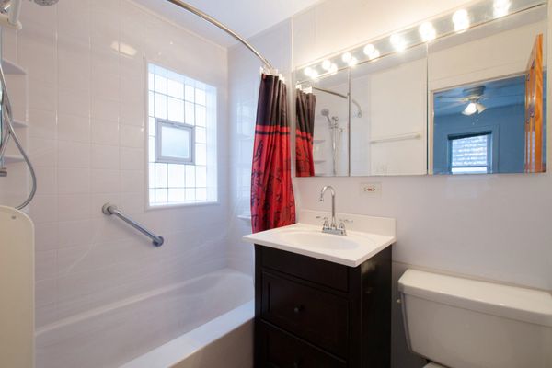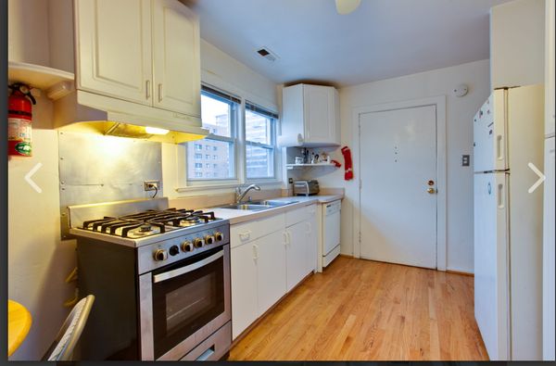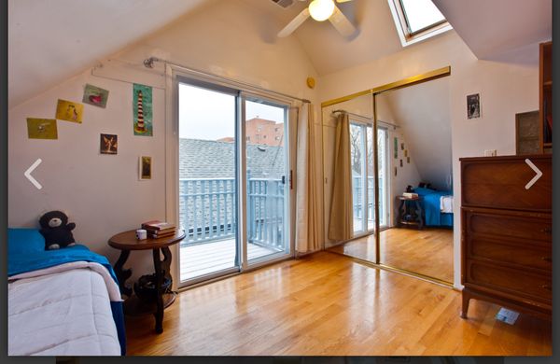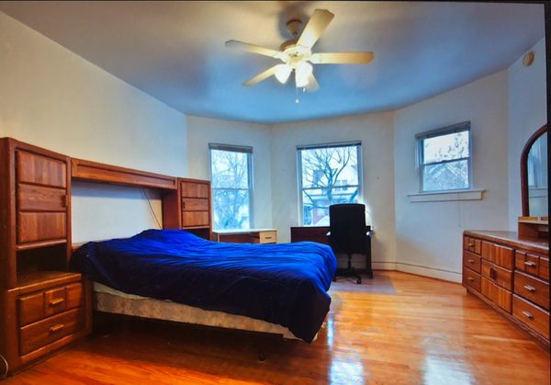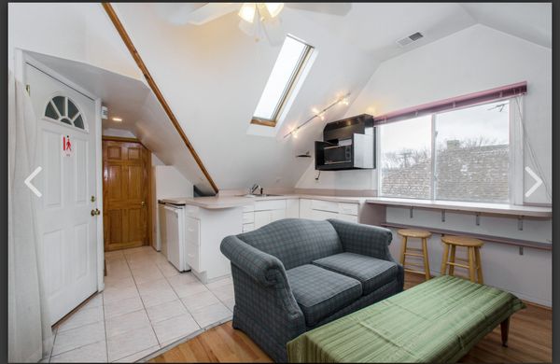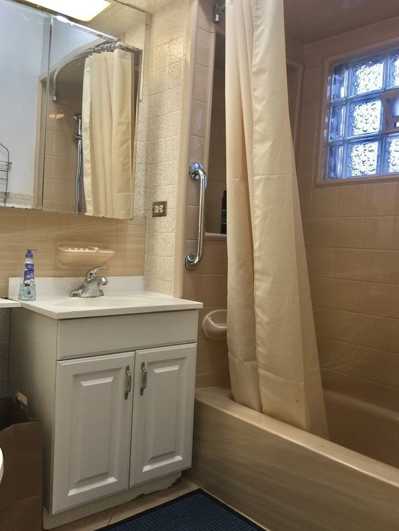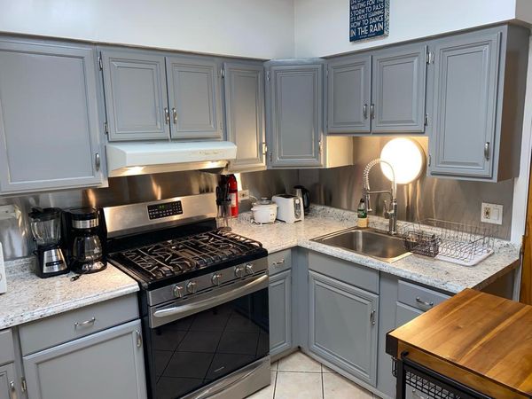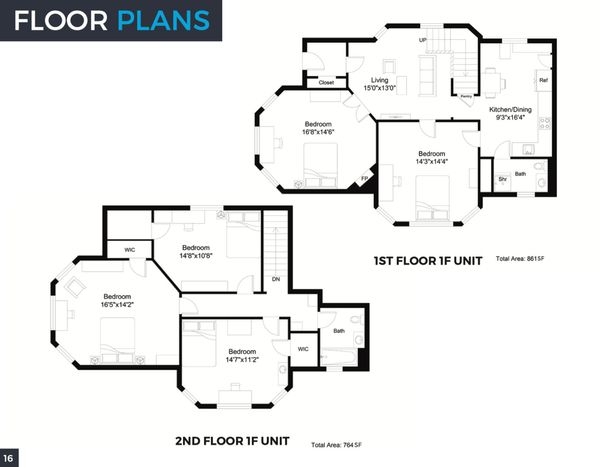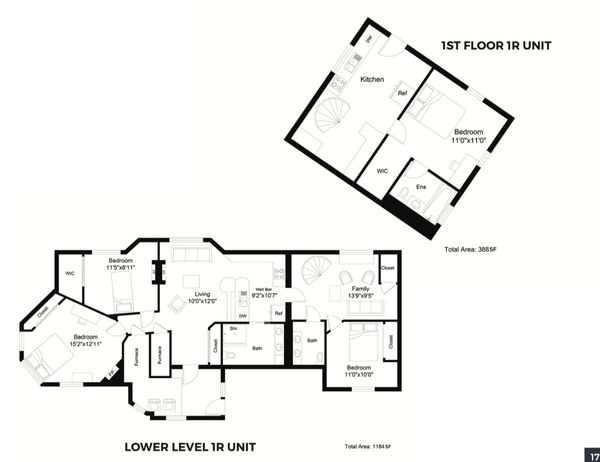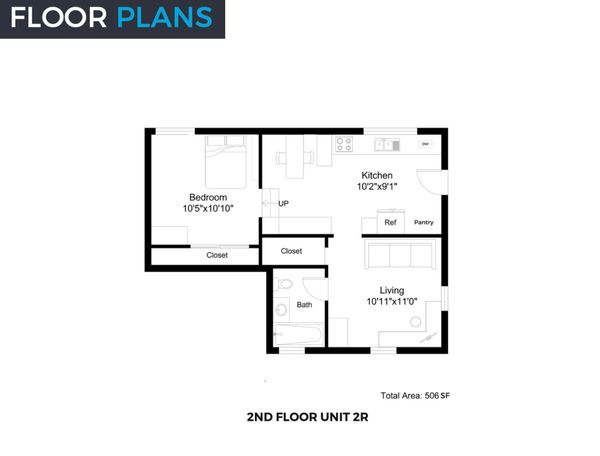1026 Garnett Place
Evanston, IL
60201
About this home
Come check out this rare and incredible investment opportunity! Jumbo 4 unit property that has 13-bedrooms, 8-bathbrooms, 3-car garage, 6 tandem parking spaces and coin operated laundry! Current gross income is $155, 740 with room to increase rents. Units have been updated with newer kitchens and bathrooms. New tear off roof in 2021 and the vinyl siding was replaced in 2015. There is a storage space over the garage which could be potentially converted to an ADU/coach house. Walking distance to Northwestern University and Downtown Evanston. This is a must see!
