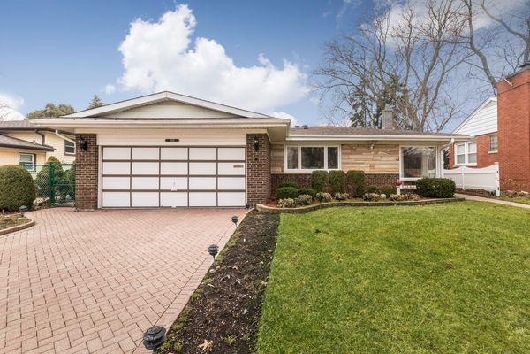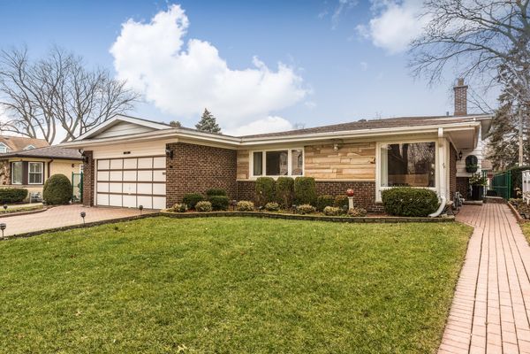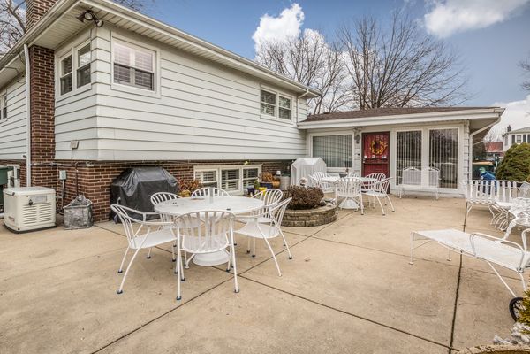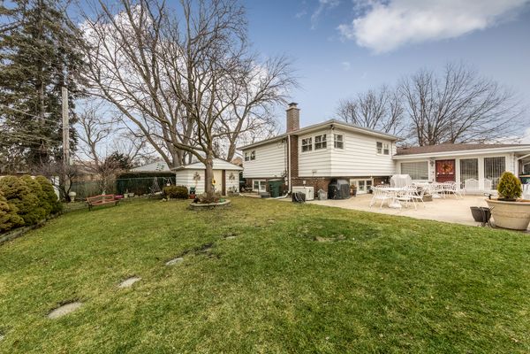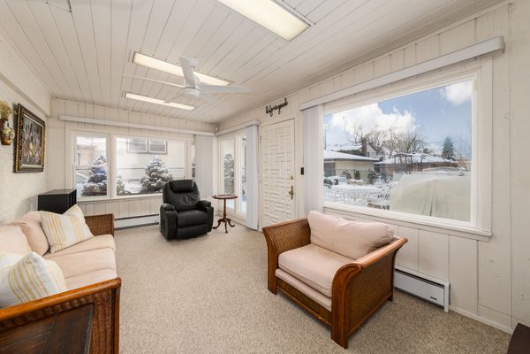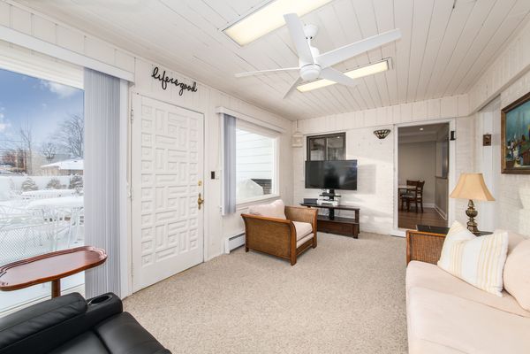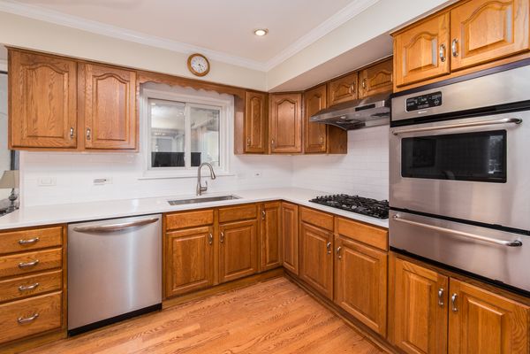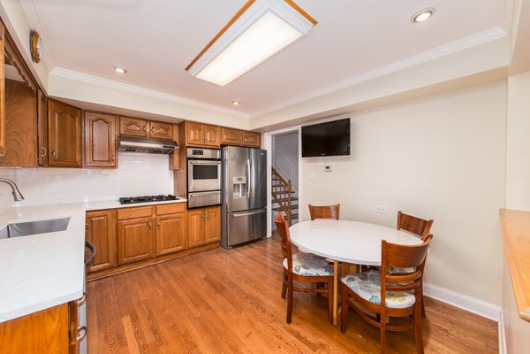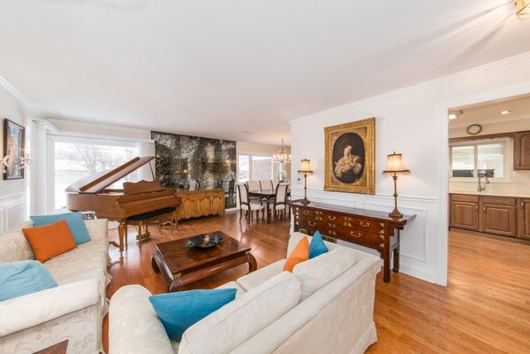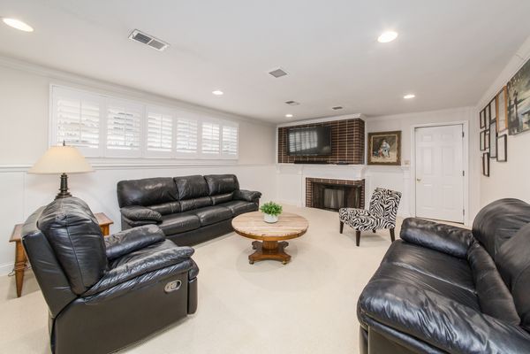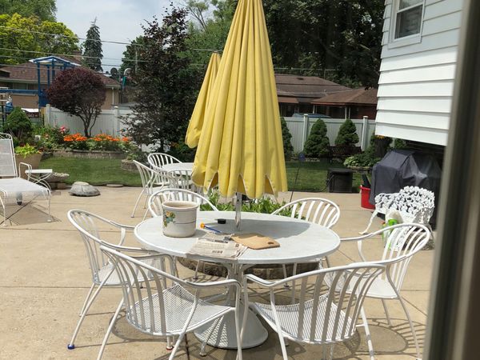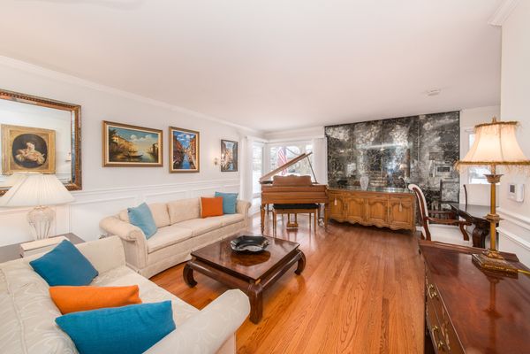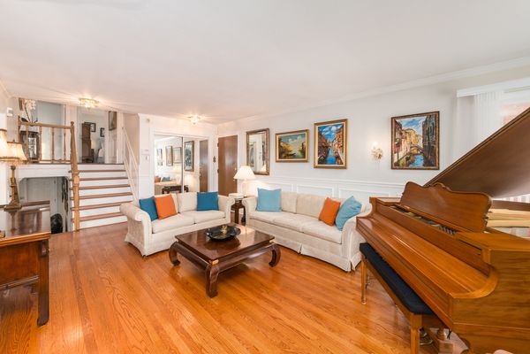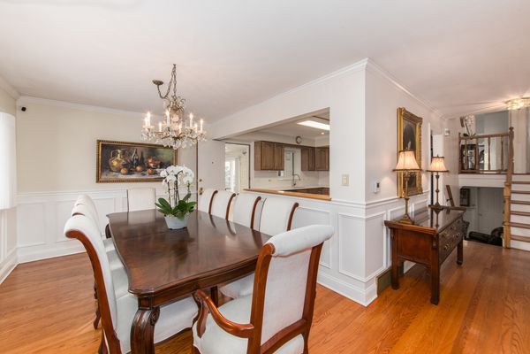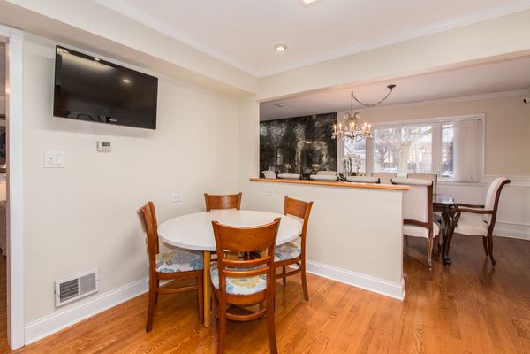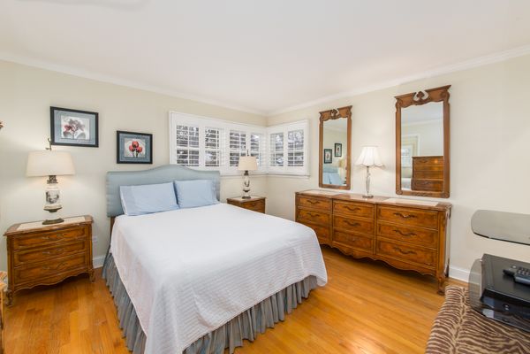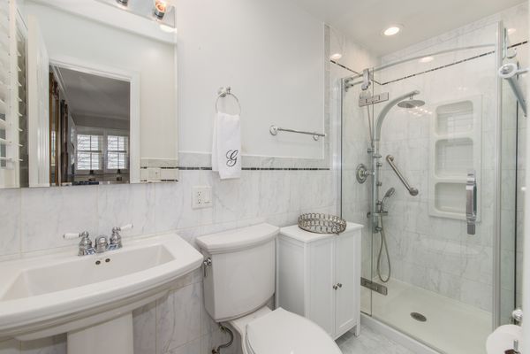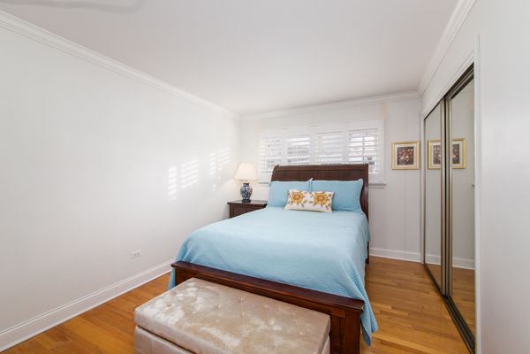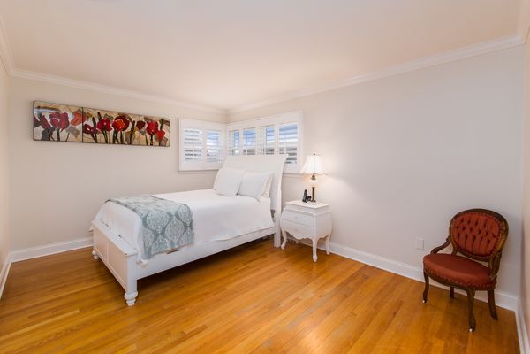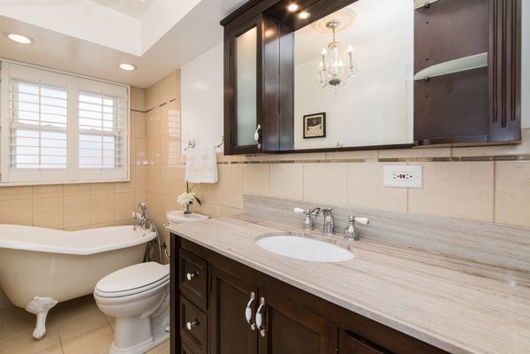1026 Fortuna Avenue
Park Ridge, IL
60068
About this home
Experience the timeless allure of a home that transcends beauty, embracing a legacy of positive energy. This meticulously updated residence, located just 2 short blocks from the Dee Rd. Metra train stop, is now available for sale for the first time ever. This home holds a rich history woven by the original owner's family. Purchased as new construction in 1962, this home served as the nurturing ground for an esteemed doctor, a community luminary and diplomat. Within these walls, the couple raised six accomplished children - five attorneys and one doctor. The home stands as a testament to a life well-lived, filled with success, warmth, and meaningful connections. As the torch is passed to a new owner, the opportunity arises to continue this legacy of prosperity. This isn't just a home; it's an invitation to carry forward a tradition of excellence and positive karma. Amongst the many special features you will find: An inviting split level home boasting 4 levels of comfortable living space, including a finished sub-basement. Oak hardwood flooring throughout including in the well-equipped kitchen, featuring oak cabinets, quartz countertops, stainless steel appliances, a new faucet, and a stylish farmer's sink. Step into an enchanting sunroom that offers a picturesque view of a spacious fenced-in yard and an expansive concrete patio, creating a perfect blend of indoor and outdoor living. The four generously sized bedrooms and three fully updated bathrooms, including a desired primary suite bathroom, provides a haven of comfort and style. Additional highlights include a rare two-car attached garage, providing ease and comfort access. A new roof in 2010, all new "Climate Guard" windows, a new furnace and central air were installed in 2018, new water tank just installed April 2024. For added peace of mind, a whole-house generator is in place. Seller will provide a home warranty to purchaser.
