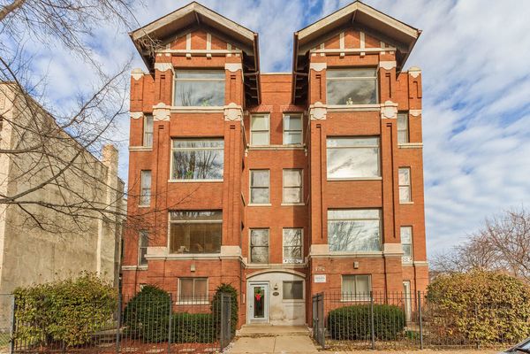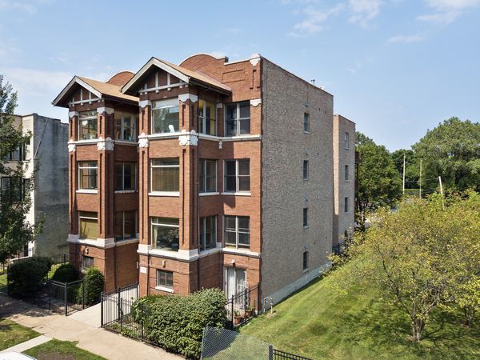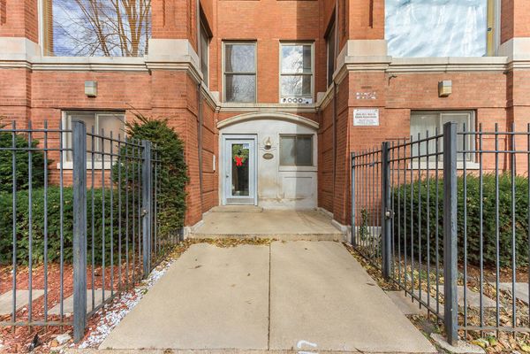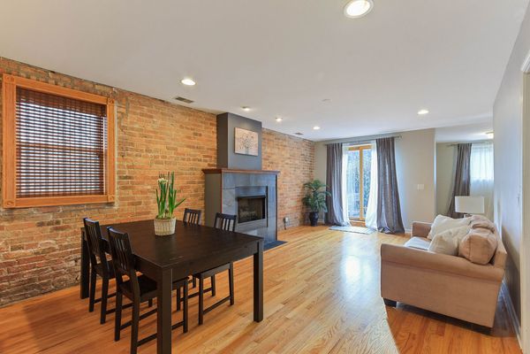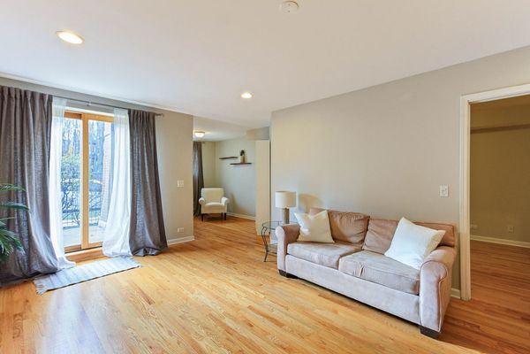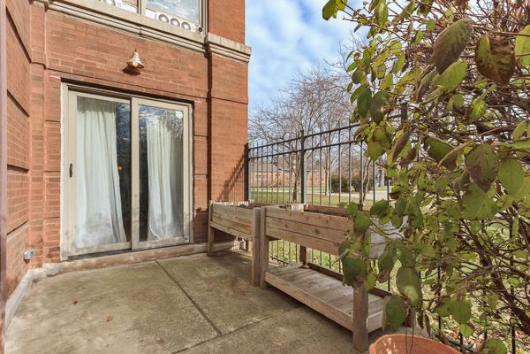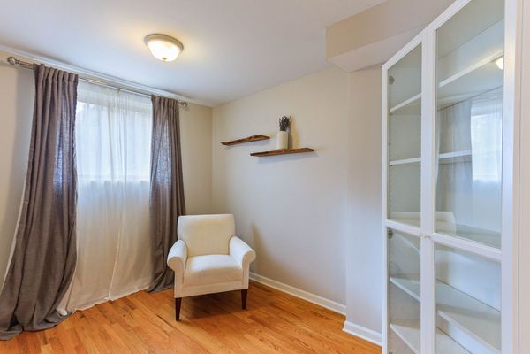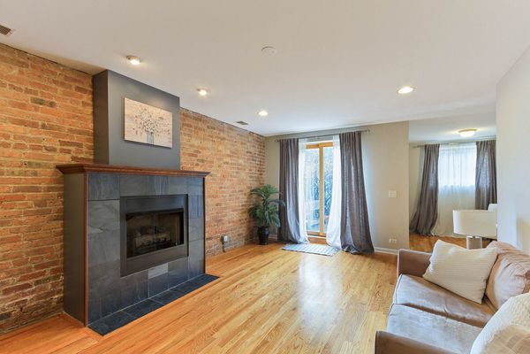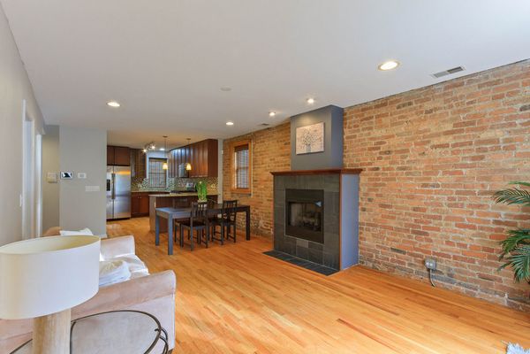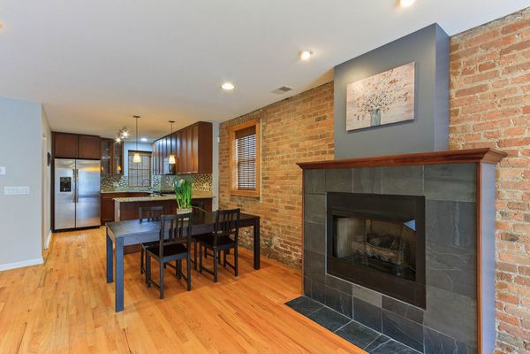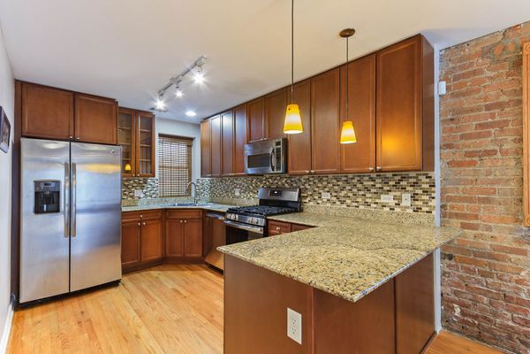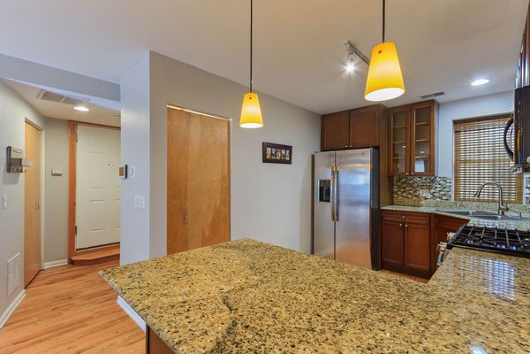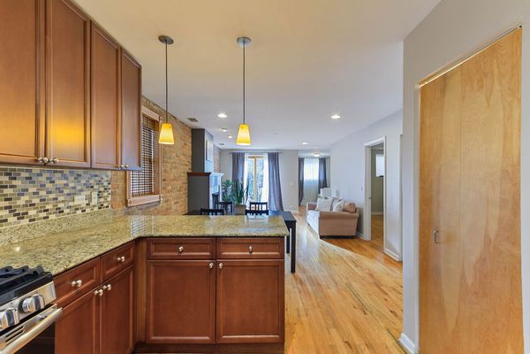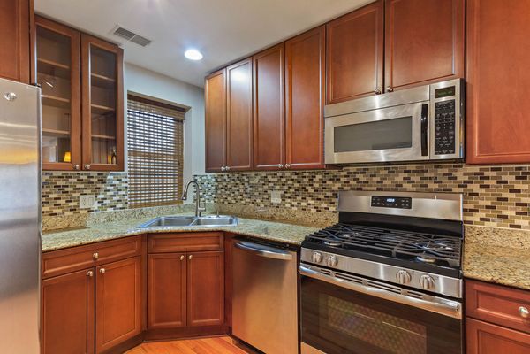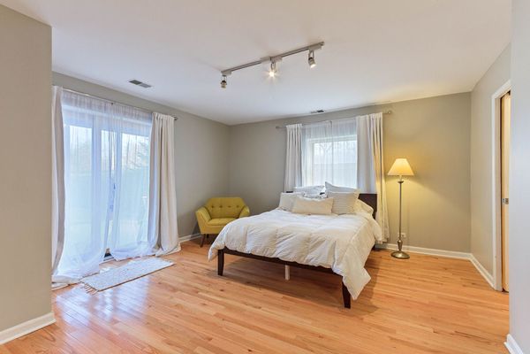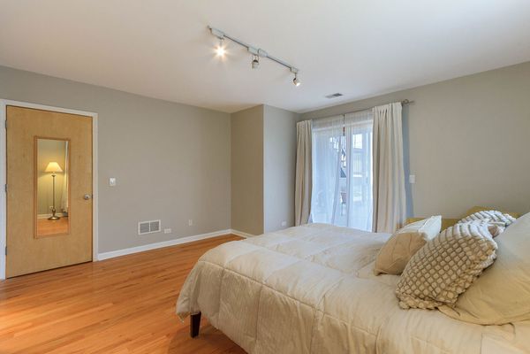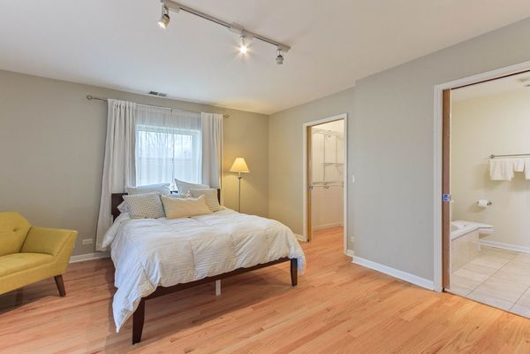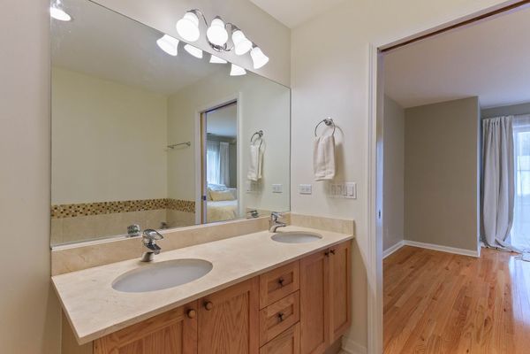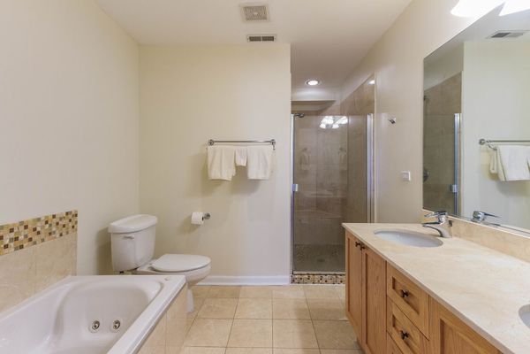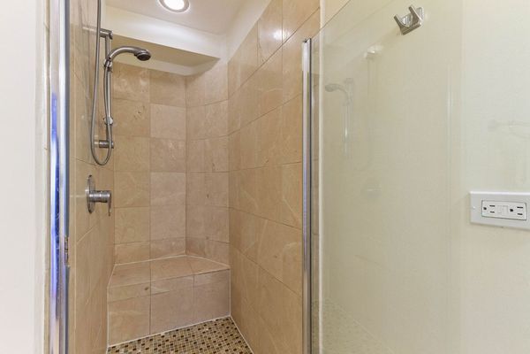1026 E 46TH Street Unit 1E
Chicago, IL
60653
About this home
Welcome to the pinnacle of urban living in Chicago's North Kenwood community! This updated, move-in-ready first-floor condo presents a rare opportunity to experience the perfect blend of comfort and convenience. Boasting a spacious 3-bedroom, 2-bathroom layout, this residence showcases the timeless elegance of hardwood floors throughout, creating a seamless and stylish living space. Nestled park side and in close proximity to downtown Hyde Park and the prestigious University of Chicago campus, this condo not only offers tranquility but also provides easy access to the vibrant pulse of city life. Enjoy peace of mind with controlled access to the building and two designated parking spaces, ensuring a stress-free urban lifestyle. Step into the allure of exposed brick walls, adding character and charm to the interiors. Extend your living space outdoors with both front and back patios, providing the perfect spots for al fresco dining, herb gardening or simply basking in the fresh air. Indulge in the surrounding amenities with an array of restaurants, shopping destinations, and cultural landmarks just moments away. Museums, public transportation, and the serene lakefront are all within reach, offering a diverse range of experiences for residents to enjoy. This isn't just a condo; it's an invitation to savor the best of Chicago living. Whether you're drawn to the academic richness of the nearby university, the convenience of city life, or the tranquility of park side living, this condo is the epitome of refined urban living. Schedule your viewing today and seize the opportunity to make this updated haven your new home in the heart of North Kenwood.
