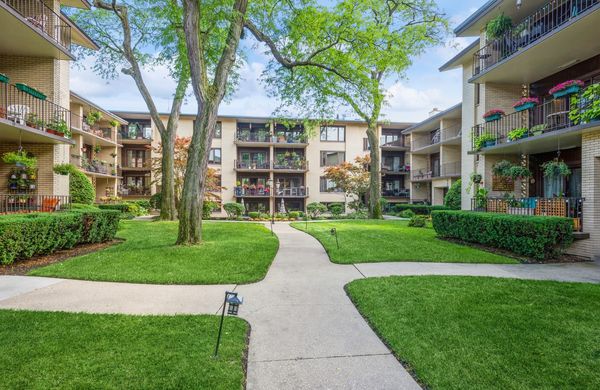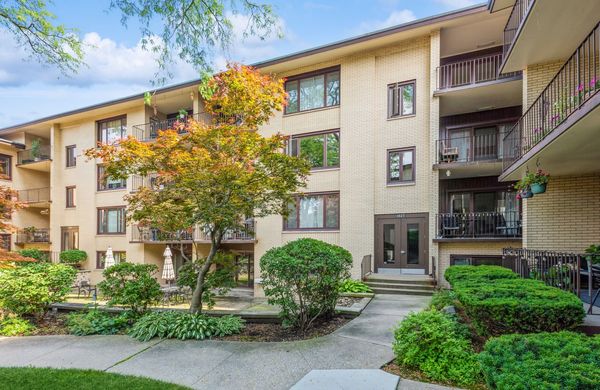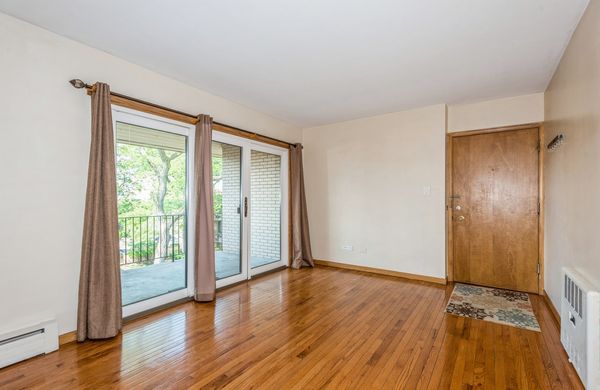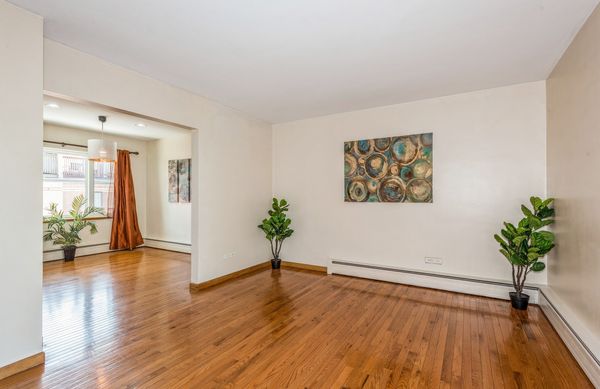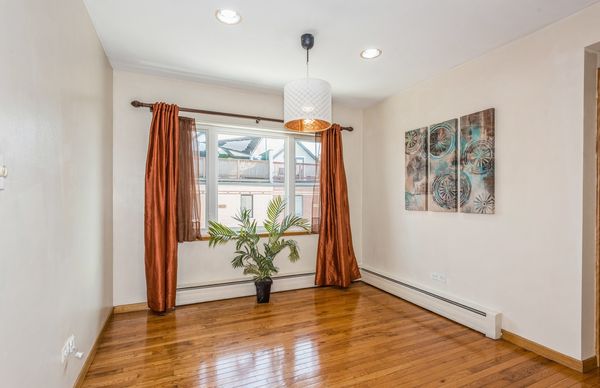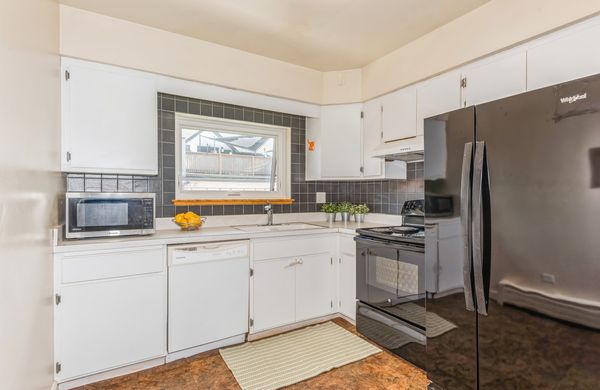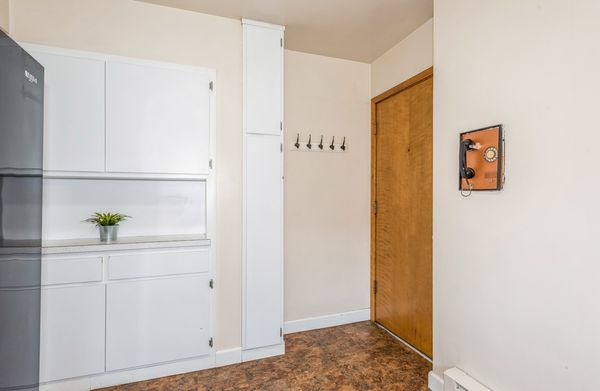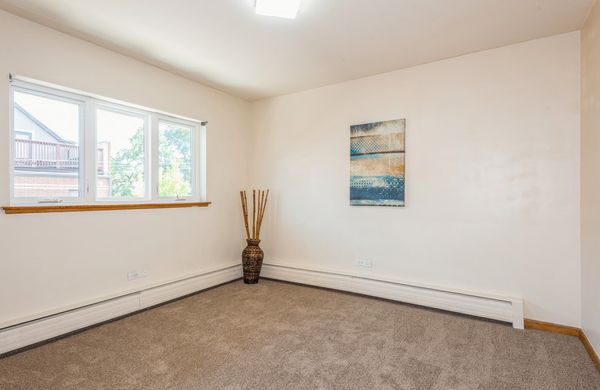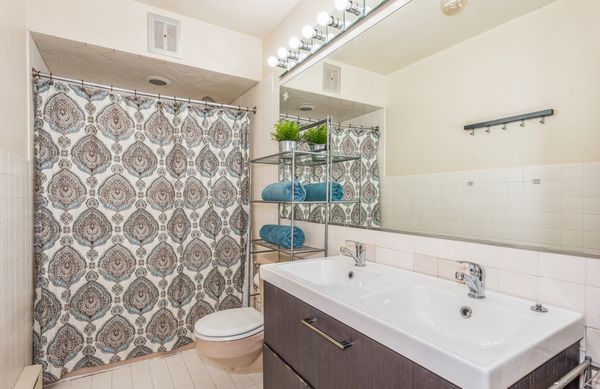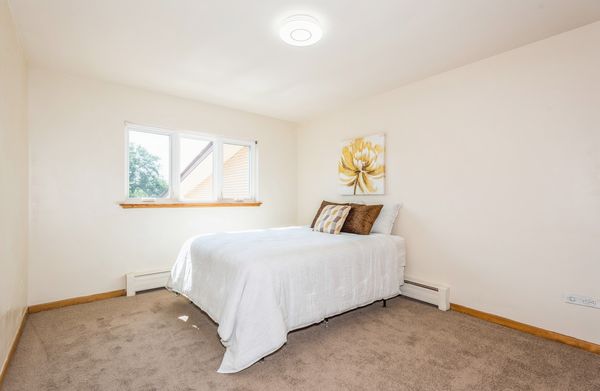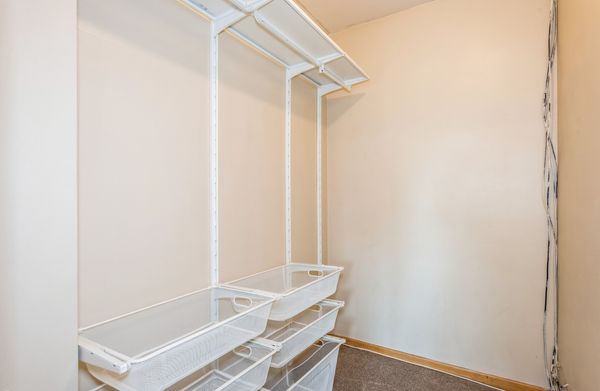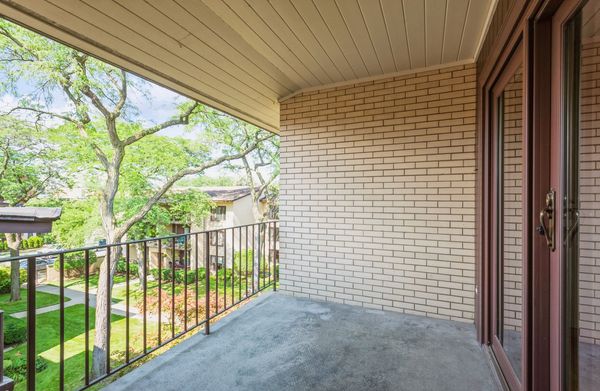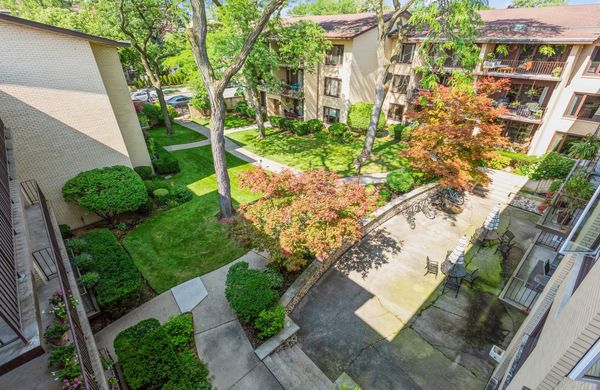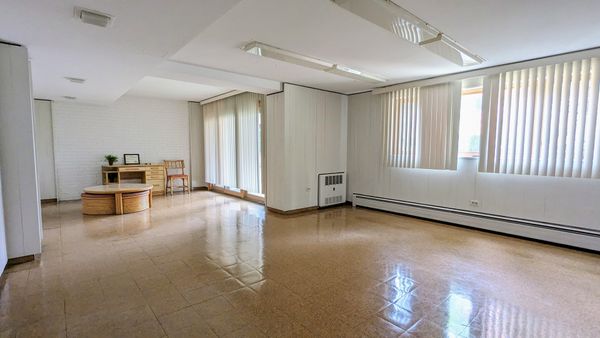1025 Washington Boulevard Unit 302
Oak Park, IL
60302
About this home
Look forward to coming home every day through a picturesque courtyard adorned with beautiful mature trees and a well-manicured lawn. This spacious top-floor, corner unit features 2 bedrooms and 1 bathroom, offering a delightful living experience. Situated in a prime Oak Park location, you'll be within walking distance to a vibrant and historic downtown filled with top-notch restaurants, shops, parks, stunning architecture, and more. The sun-filled unit boasts hardwood flooring in the living, dining, and hallway areas, complemented by brand-new carpet in the bedrooms. Feel the gentle breeze flowing in through the newer patio door and windows installed in 2018. The interior is freshly painted in a neutral ivory tone, creating a serene and inviting atmosphere. The kitchen features white cabinets and newer appliances. Both bedrooms are spacious, each with deep walk-in closets for ample storage. The bathroom is generously sized and can accommodate all your morning routines. Additional conveniences include 1 storage space and one deeded exterior parking spot (#19). Close proximity to public transportation options - Blue Line, Green Line, and Metra trains. The association has good reserves and offers a party room and a laundry room. This wonderful condo is ready for you to bring your creative touches and make it your own!
