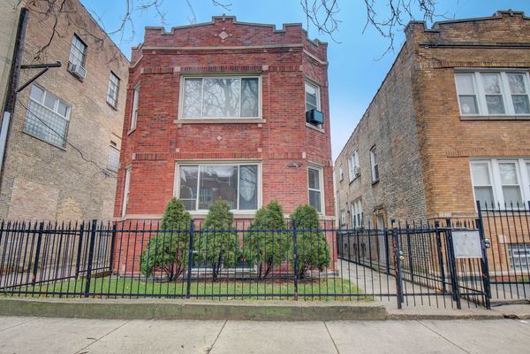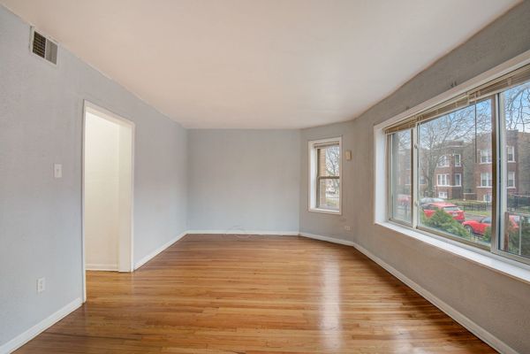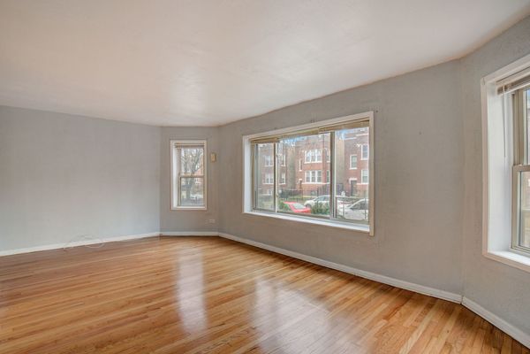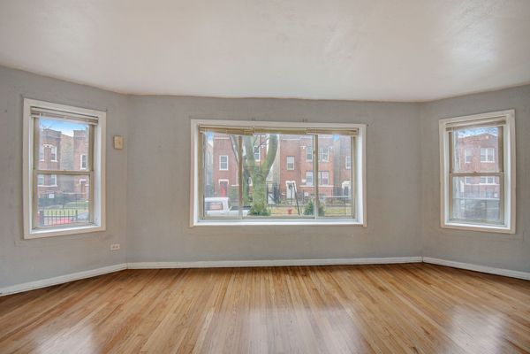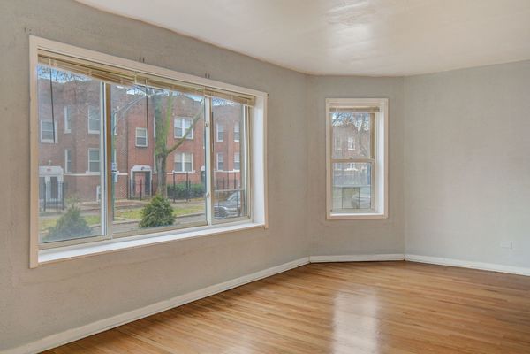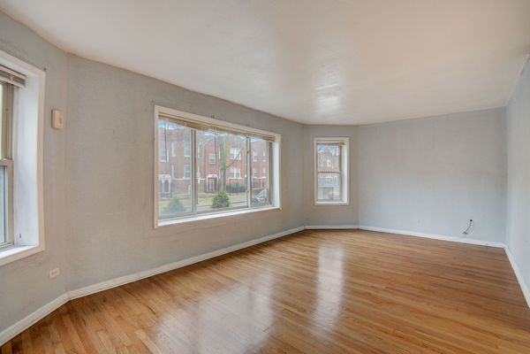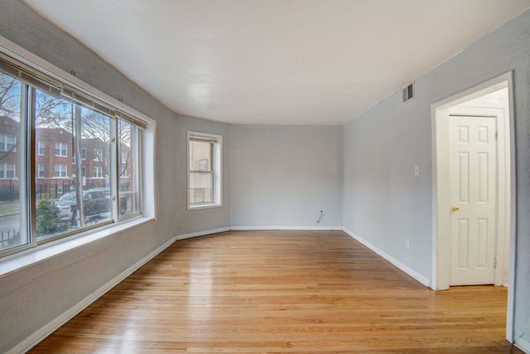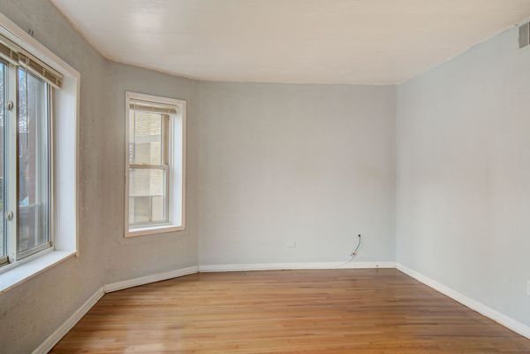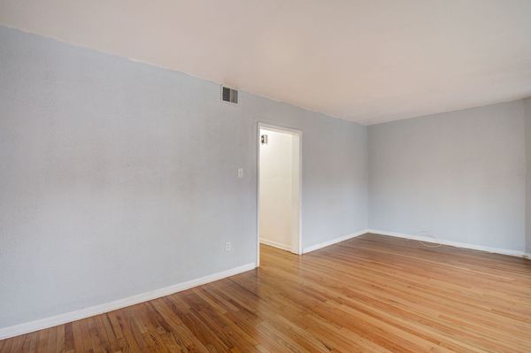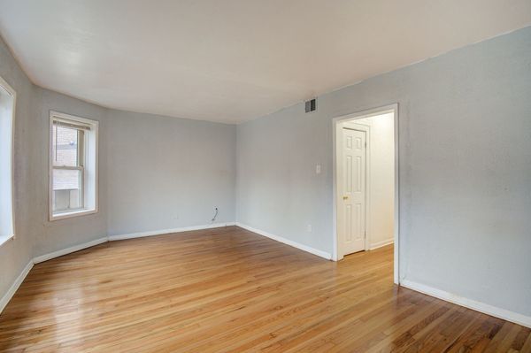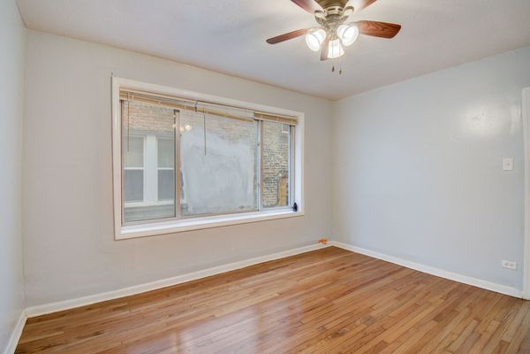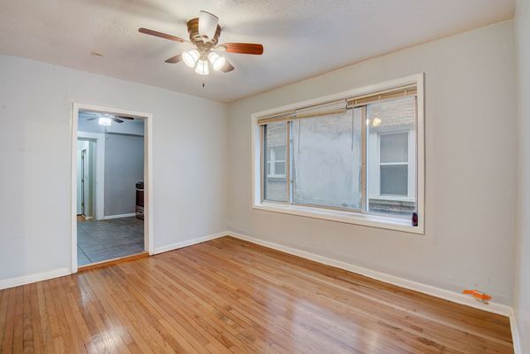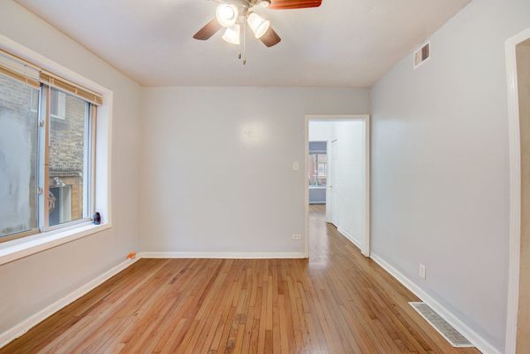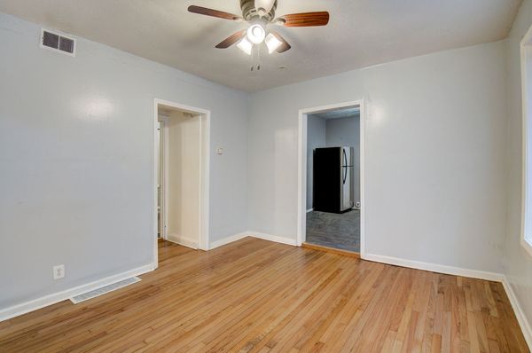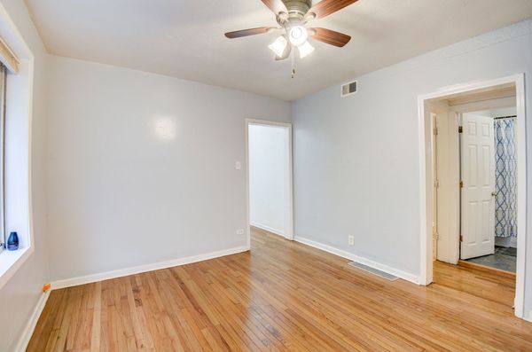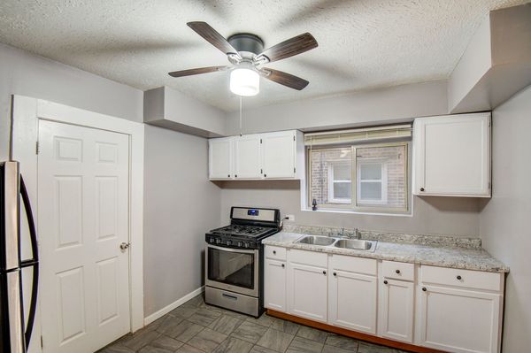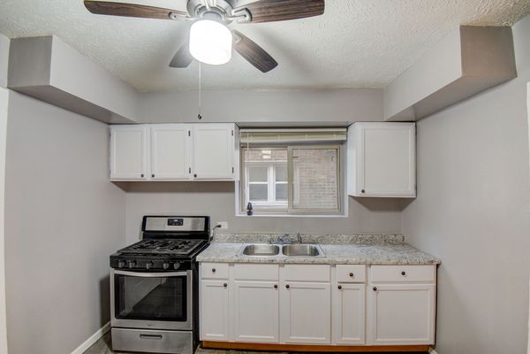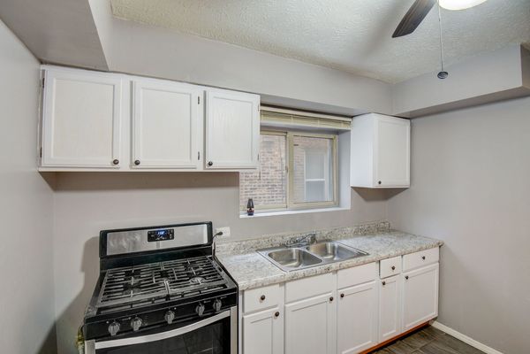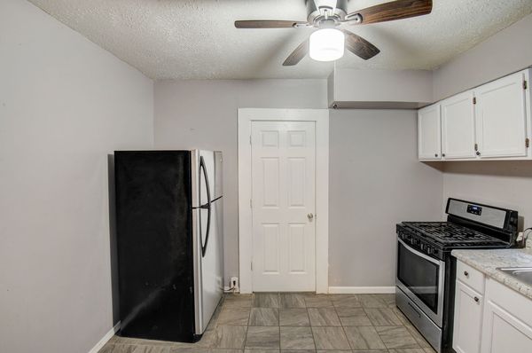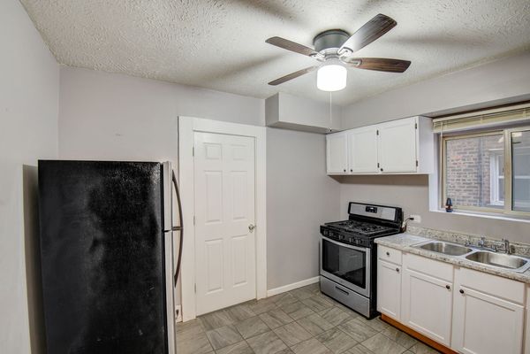1025 N TRUMBULL Avenue
Chicago, IL
60651
About this home
Solid Brick 2-Flat with additional related-living garden unit - perfect for investor or family needing lots of space. 1st floor & Garden units freshly updated with new stainless steel appliances, re-finished oak floors and paint. Ready for new live-in owner or to be rented right away with no further investment. 2nd Floor currently rented MTM. Traditional floorplan has 2 BR's per unit with an extra 6th room for units 1&2 that could be office/den/3rd BR. All 3 units pay their own utilities - gas forced air heat and individual hw heaters. Easy to care for property has one secured parking space off the alley. Updates: 2023-1st 7 Garden appliances, 2018 Tuckpointing+Roof, 2015-HW Heaters, 2008-Windows & Furnaces. Quiet 1-way block. Easy access to 290 makes it a jump, skip, and a hop away from West Loop, Downtown, or Western Suburbs like Oak Park, Hillside, Westchester, etc. Close to transportation: #66 - Chicago Ave Bus (24-hour service) and Green Line @ Garfield Park Conservatory, Humboldt Park, shops & restaurants down Chicago Ave corridor. Make sure you virtually walk through our listing with the 3D Tour/Matterport.
