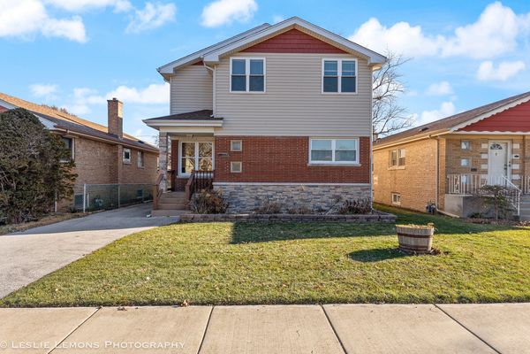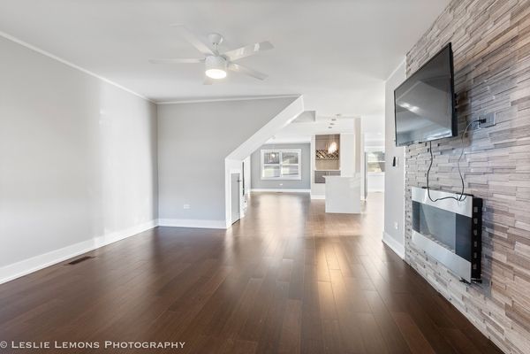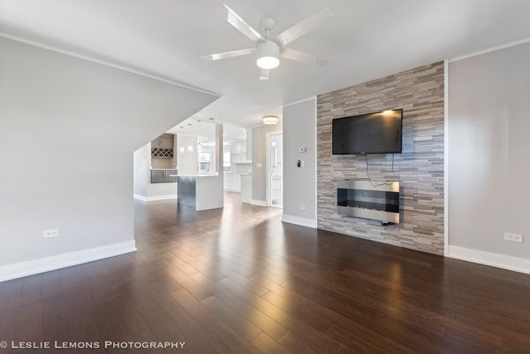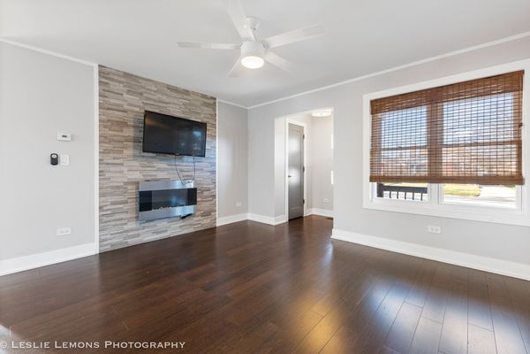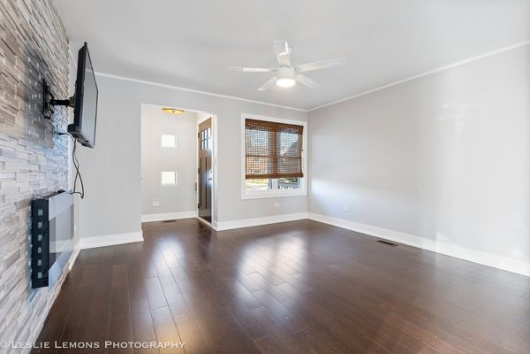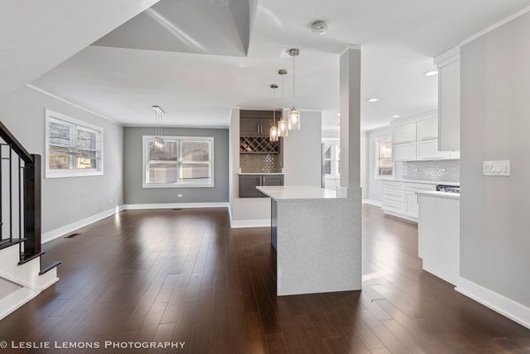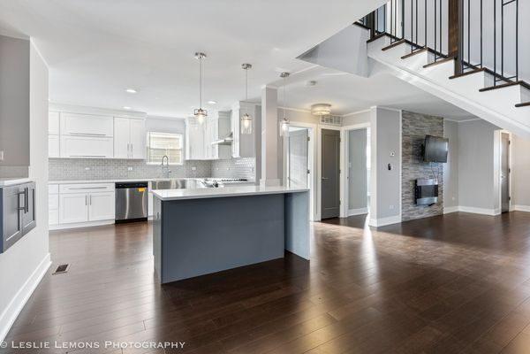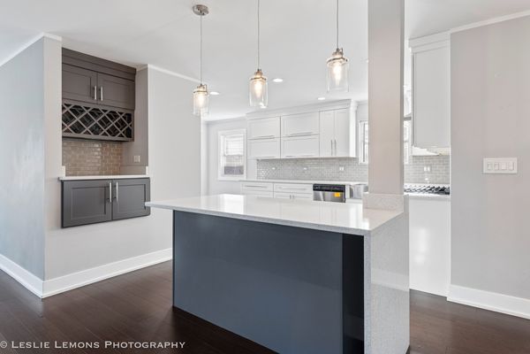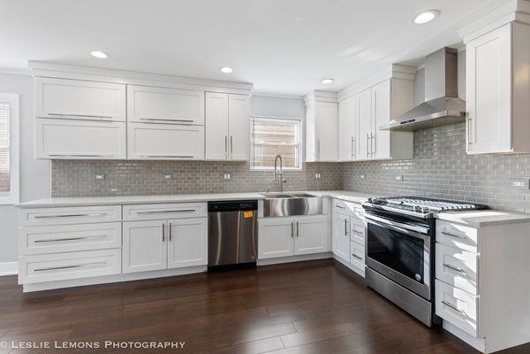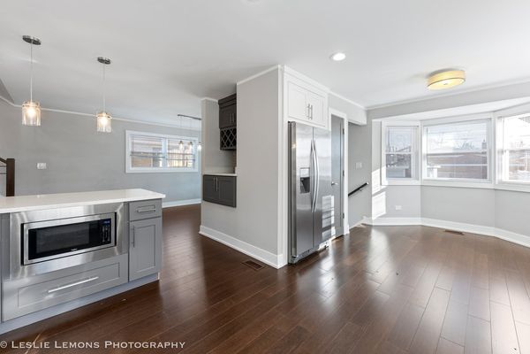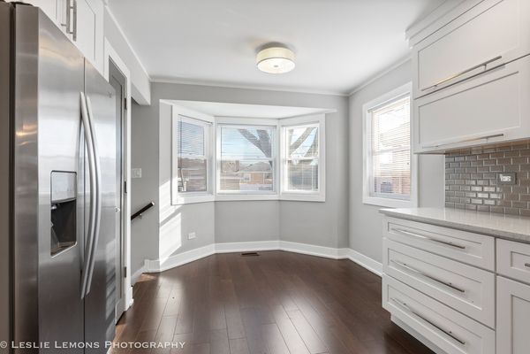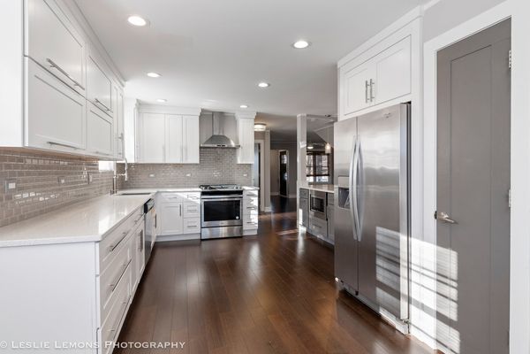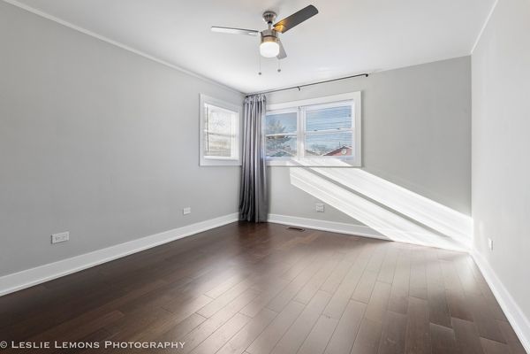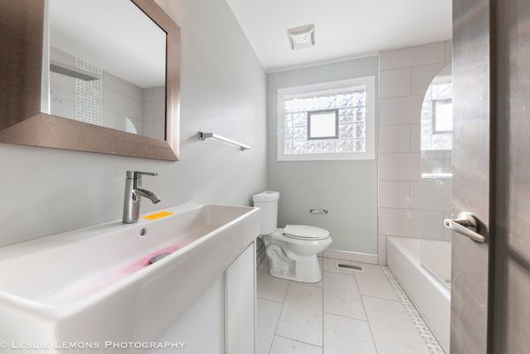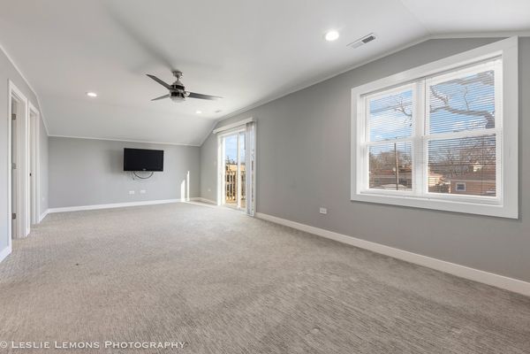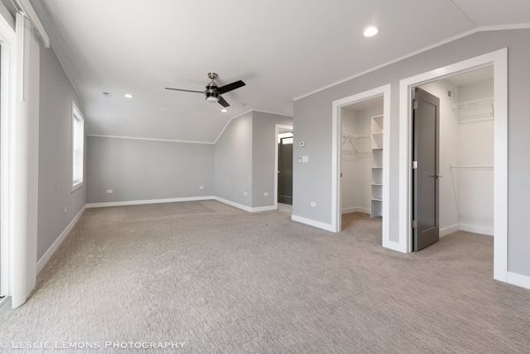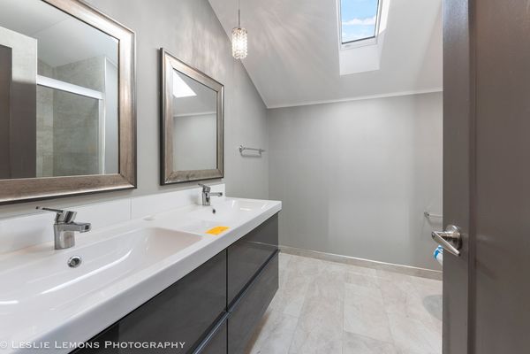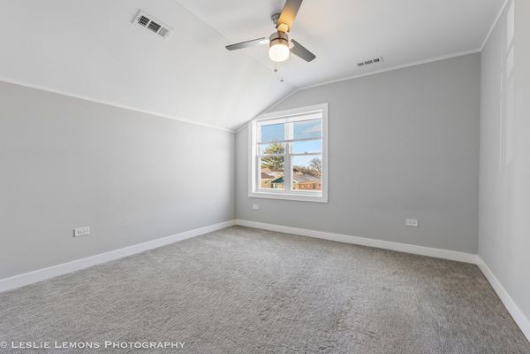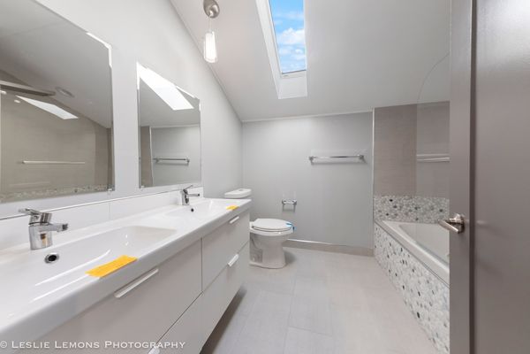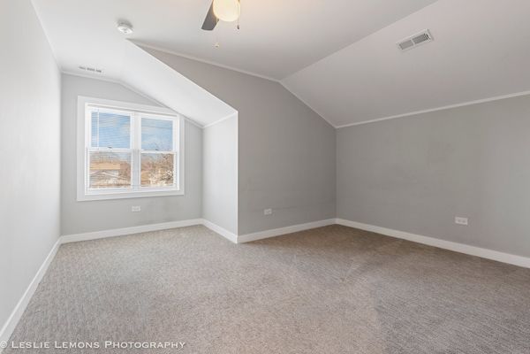10241 S Trumbull Avenue
Evergreen Park, IL
60805
About this home
MULTIPLE OFFERS RECEIVED! HIGHEST & BEST DUE BY MONDAY 1/22/24 BY MIDNIGHT W THE SELLER DECIDING ON TUESDAY 1/23/24. This beautifully updated two-story home offers impeccable attention to detail. With 4 bedrooms, 4 bathrooms, and approx 2, 700 square feet, it provides ample space. The modern and neutral design flows seamlessly throughout the home. The master suite includes his and her walk-in closets, a large balcony, and a modern double vanity master bath with a shower. Enjoy the elegance of bamboo hardwood floors, skylights, and electric fireplace that creates a warm inviting ambiance. The kitchen boasts custom shaker style cabinets with brushed nickel hardware & quartz countertops. The kitchen also features a stunning waterfall island, a stainless steel appliance package, and a barn sink. The open basement rec room provides additional living space and plenty of storage. The front of the house showcases cultured stone, while the side drive, sidewalks, and landscaping enhance the outdoor space. The 2-car garage has a concrete floor. The location is unbeatable, within walking distance to dining, shopping, and several public and private schools, including elementary, high schools, and a university.
