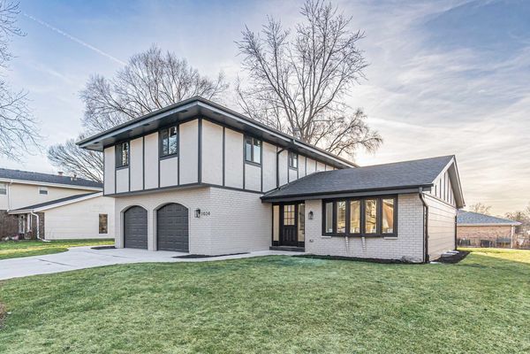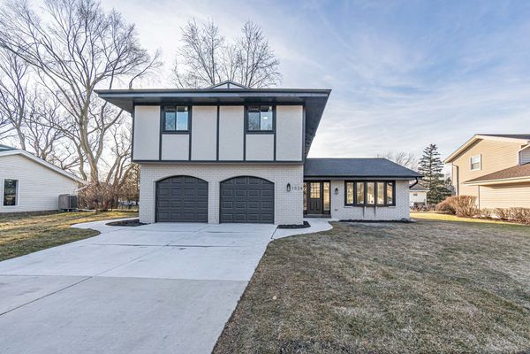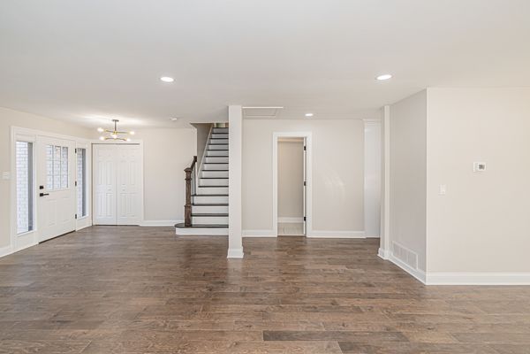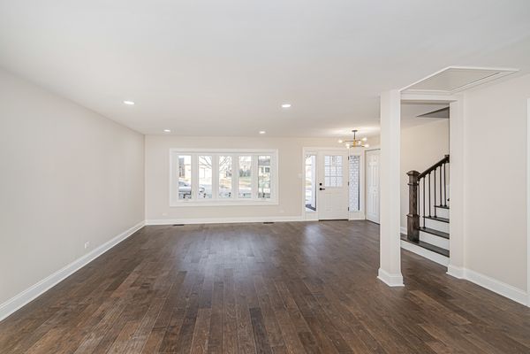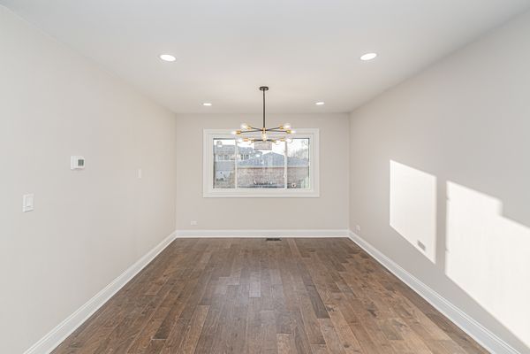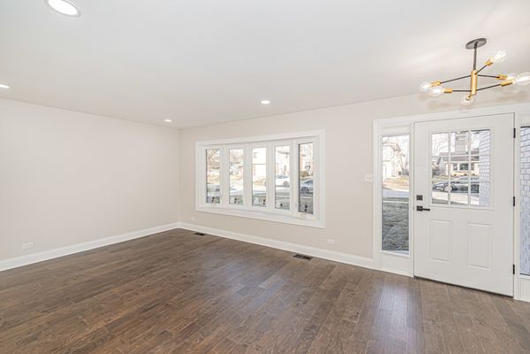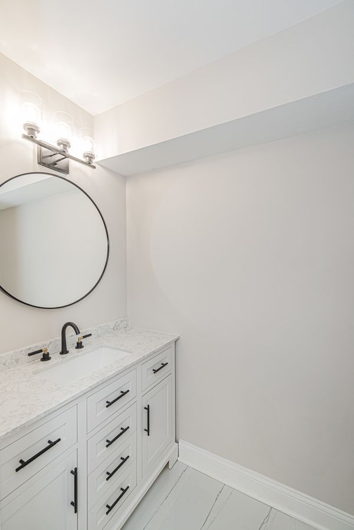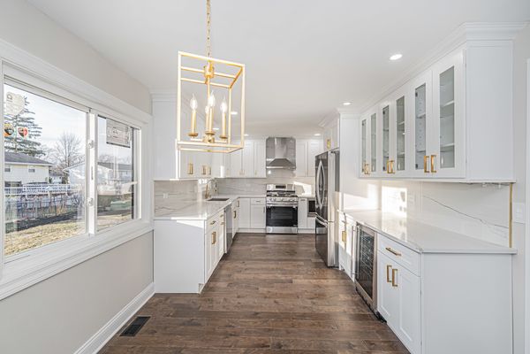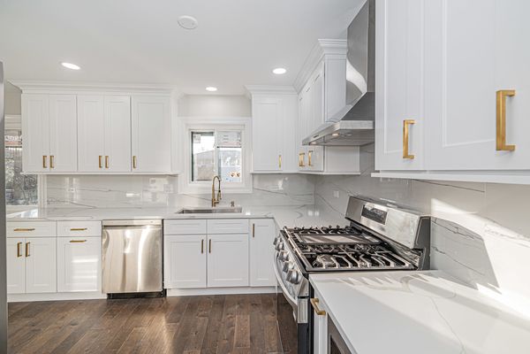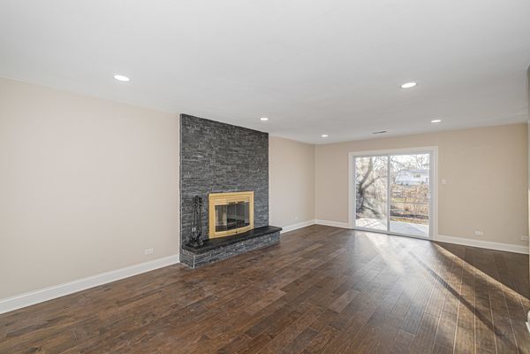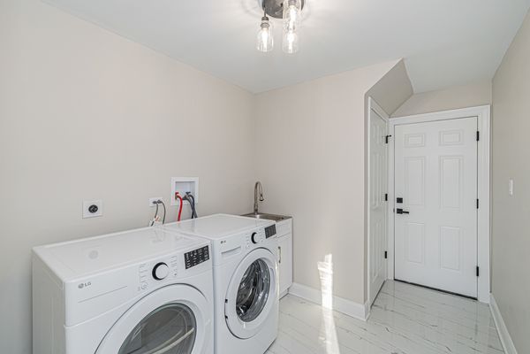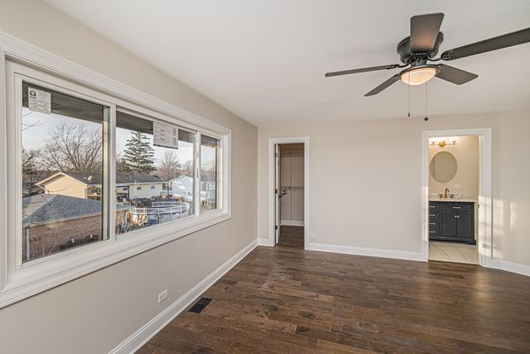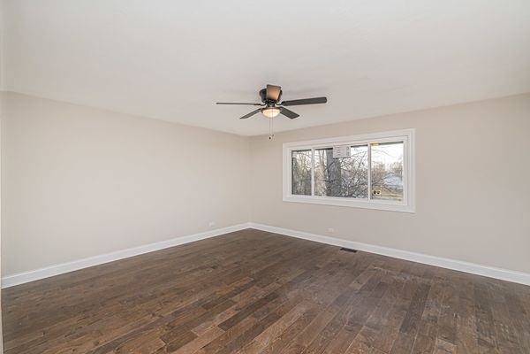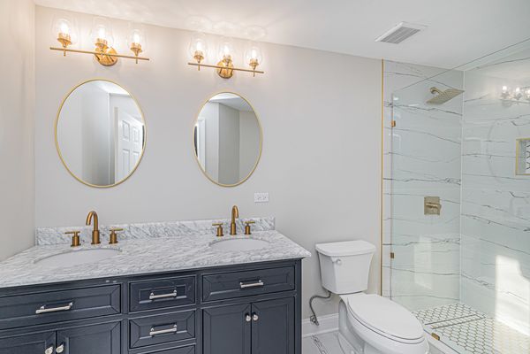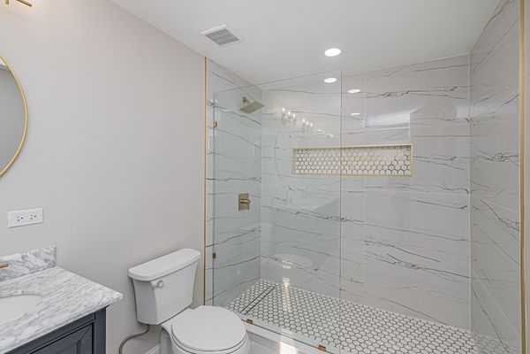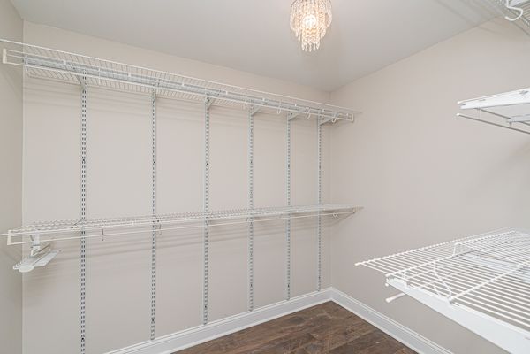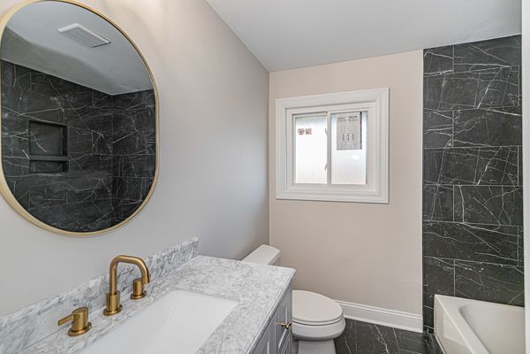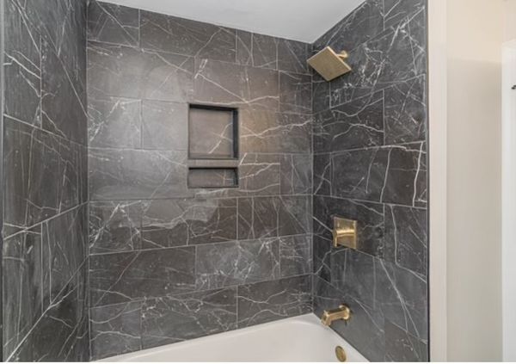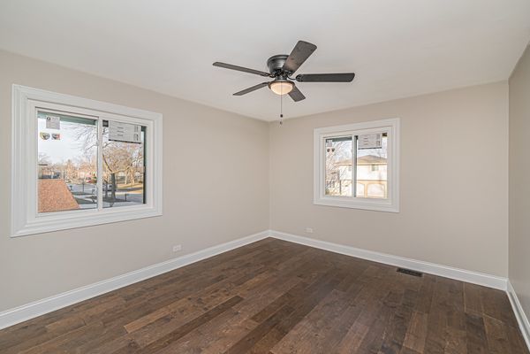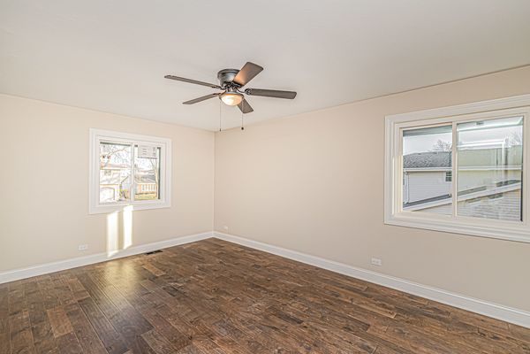1024 Tiverton Court
Schaumburg, IL
60193
About this home
This is a must-see, brand-new renovation. The exterior has been tastefully updated with a new architectural shingle roof, on-trend black windows, neutral paint, new garage doors, exterior doors, a brand-new concrete driveway, walkways, and patio. Upon entering this east-facing home, you see the beautiful living room and dining area flooded with natural light. The whole house has been updated! Gleaming hardwood floors, crisp white trim, and doors with black handles. Chef kitchen with stylish white shaker cabinets, Stainless steel appliances, Quartz countertops, and brushed gold fixtures. The large kitchen has plenty of room for a table and opens to the family room with a stacked stone wood-burning fireplace and large sliding doors leading to the backyard for more entertaining space. The laundry room is conveniently located off the kitchen and garage and features porcelain tile floors and a new front-loading washer and dryer. The upstairs has a luxury primary suite with a spacious walk-in closet, a beautiful bathroom with double sinks, and a large shower with marble and porcelain tile. The rest of the spacious bedrooms feature hardwood floors, updated trim, doors, and lighting. The home also features a finished basement with wood-like porcelain tile, new acoustic ceiling tiles, and two rooms that could be used as an office, exercise area, guest bedroom, or extra storage. Wonderful location, conveniently located to expressways, shopping, and restaurants. Highly rated Schaumburg schools.
