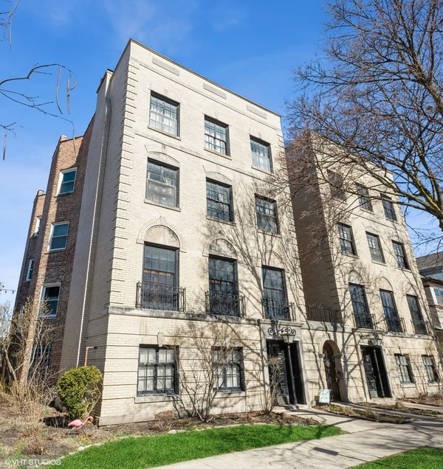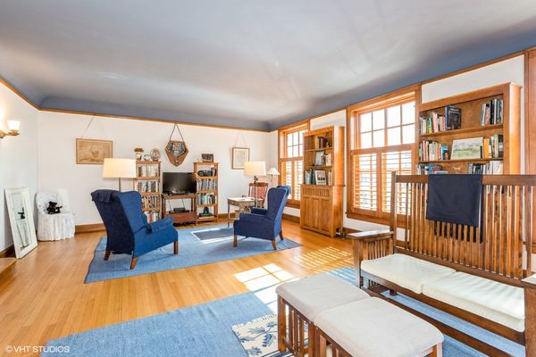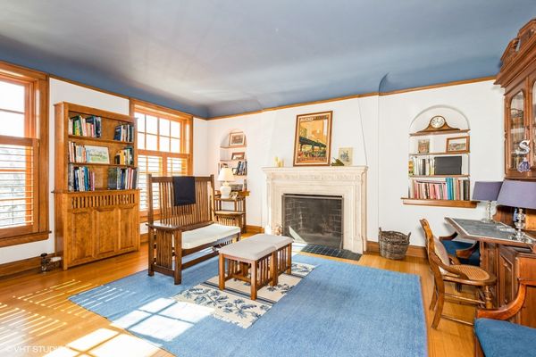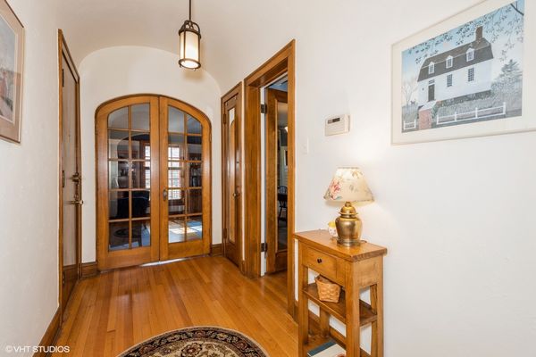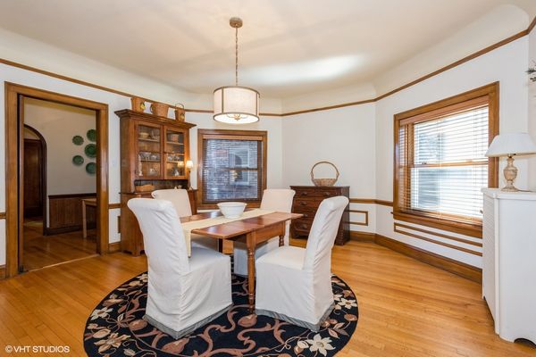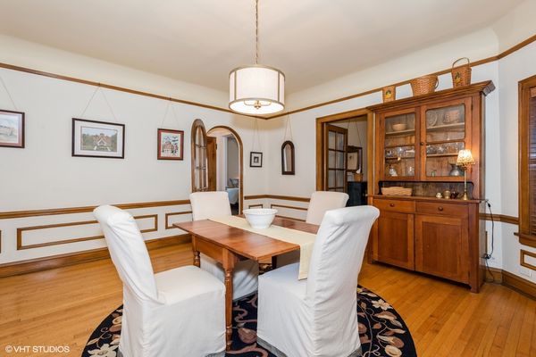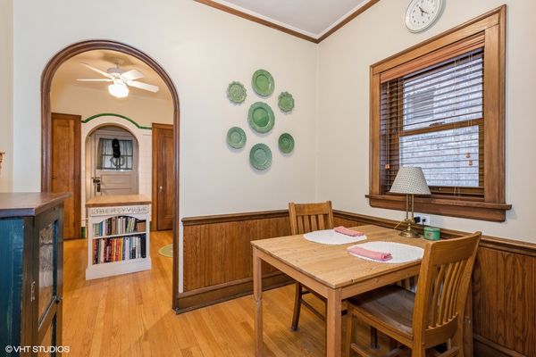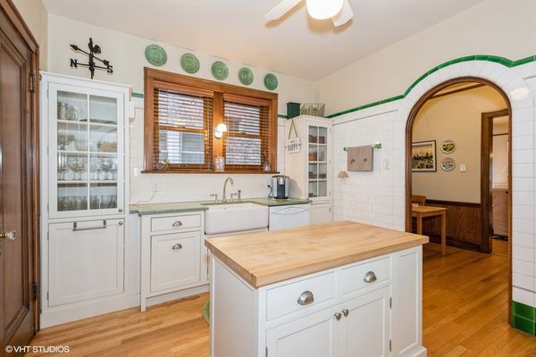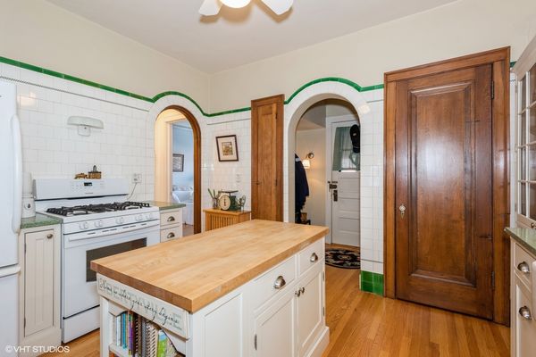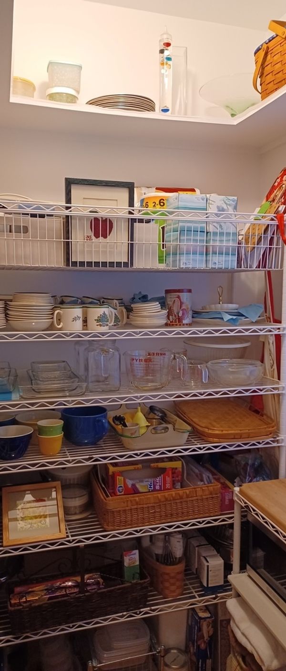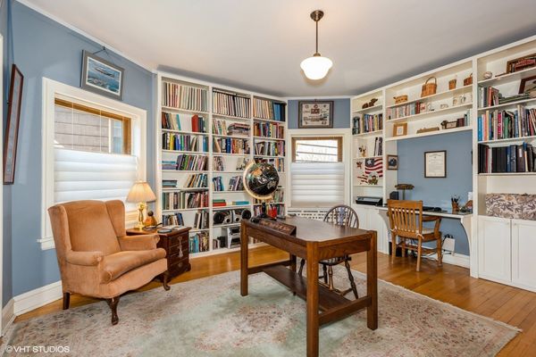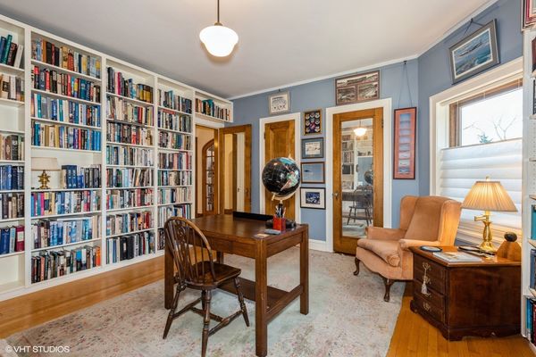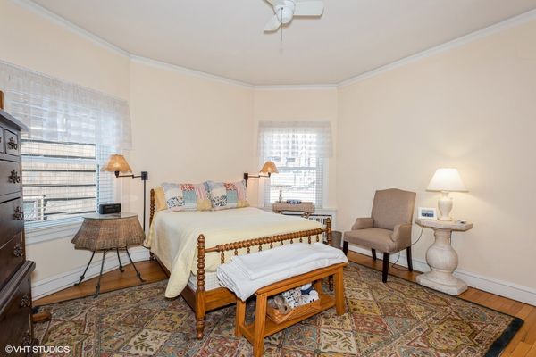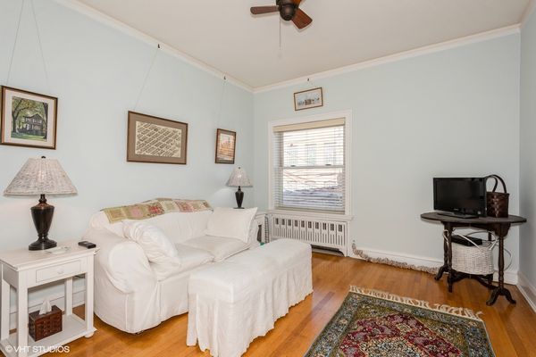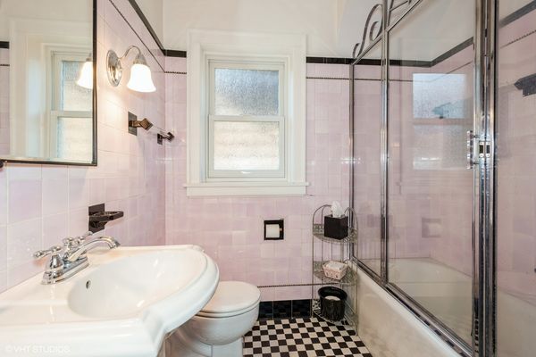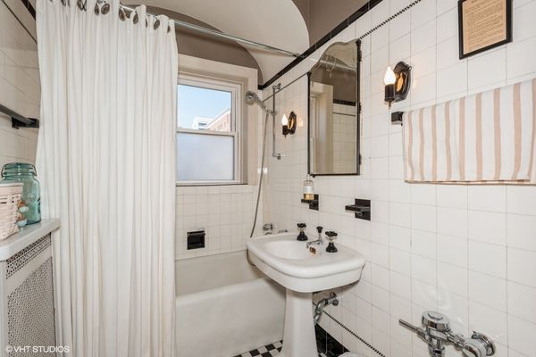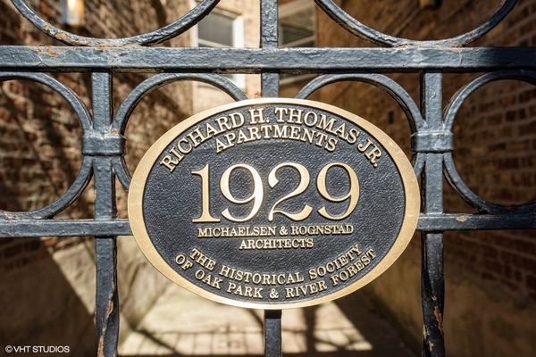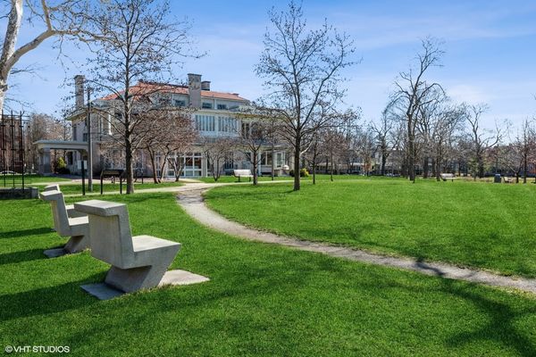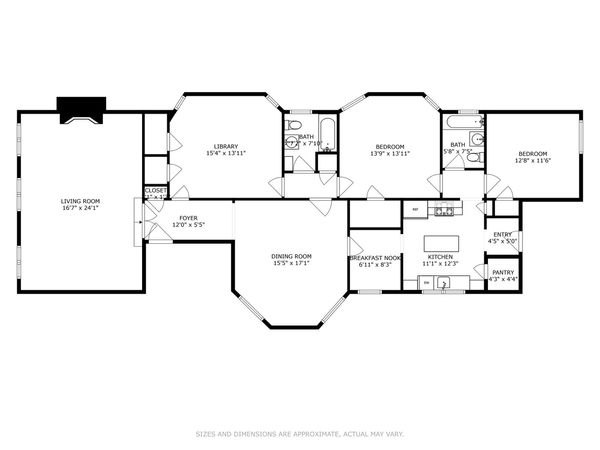1024 Pleasant Street Unit 4
Oak Park, IL
60302
About this home
Introducing a rare gem in the heart of Oak Park! This spacious 3-bedroom, 2-bathroom vintage condo is a haven of elegance and charm. With hardwood floors throughout, this meticulously maintained unit offers a blend of vintage charm and modern comforts. This exceptional high first-floor unit occupies the entire level, offering windows on all four sides, ensuring abundant natural light and cross-breezes year-round. The absence of shared walls with neighbors makes this unit feel like a single-family home within a condo setting. Upon entering, you'll be greeted by a barrel-vaulted entryway, leading into the breathtaking sunken living room adorned with a soaring coved ceiling and a stunning fireplace with a marble mantle flanked by built-in bookcases. South-facing windows flood the space with natural light, providing picturesque views of Mills Park. The space easily accommodates multiple seating areas. Adjacent to the living room, you'll find a generous formal dining room, ideal for hosting gatherings and special occasions. The elegant room offers plenty of space to accommodate large dining sets. Meticulously maintained vintage bathrooms add to the beauty and functionality of this exceptional property. The well-appointed kitchen features newer wood cabinets, a custom center island, a walk-in pantry, quartz countertops, farmers' sink, and an adjoining breakfast room, providing a cozy spot for casual dining. A rear mudroom offers convenient storage space for coats and outdoor gear. Classic details such as arched doorways, plaster walls, natural woodwork, chair rail and picture rail add to the timeless appeal of this home. Additional features include ample closet space, custom-built bookcases and radiator covers. Garage parking adds convenience to your daily routine. Additional on-street permit parking is available. Beyond its stunning interior, this condo offers a prime location in the heart of Oak Park. Enjoy easy access to parks, vibrant Marion Street, restaurants, theaters, shopping, and public transportation, including the Green Line, Metra, and major highways. Plus, with pet-friendly accommodations, you can truly feel at home in this lively community.
