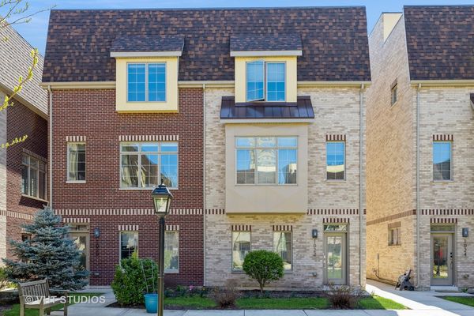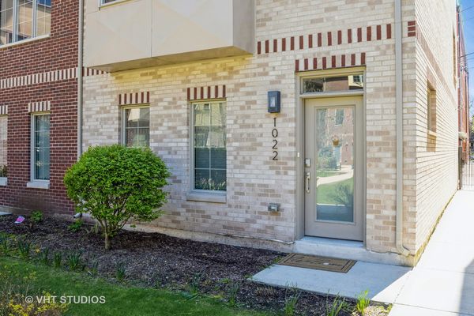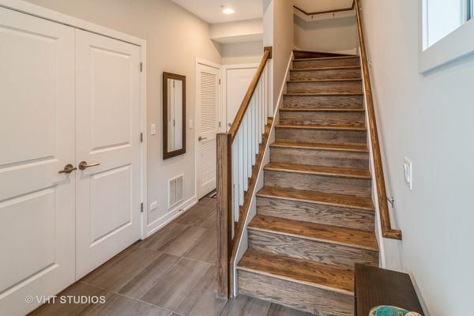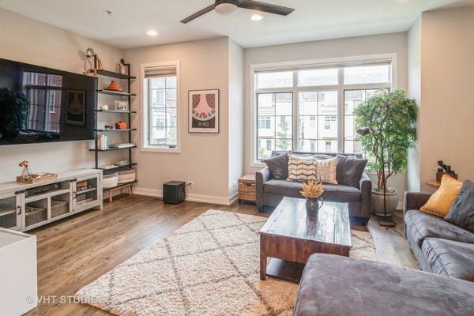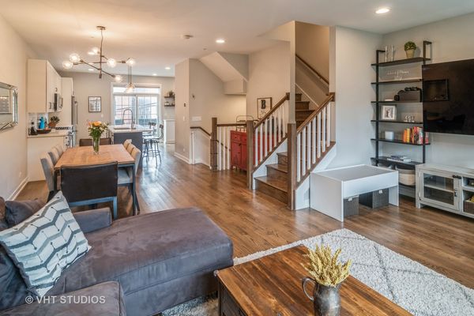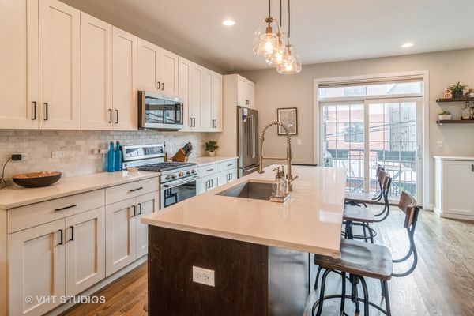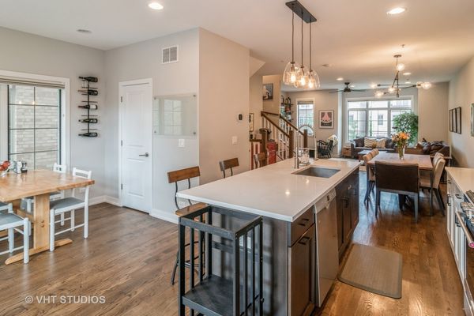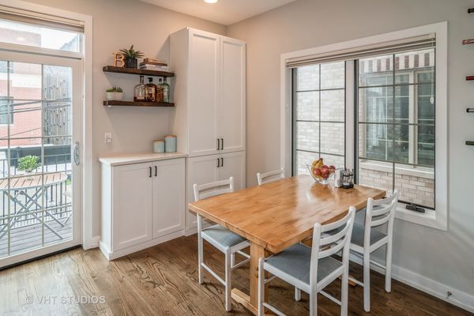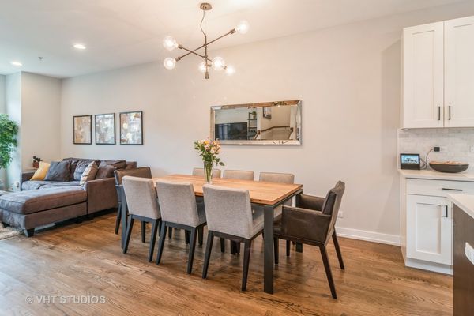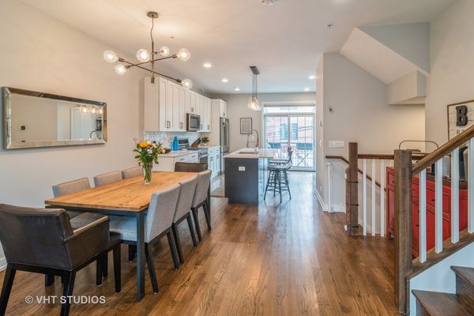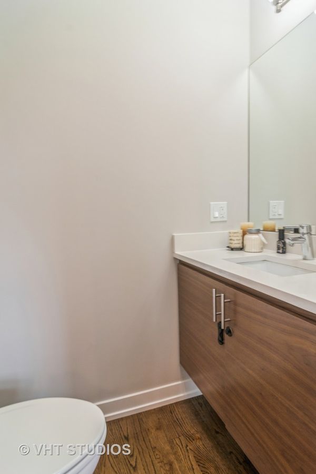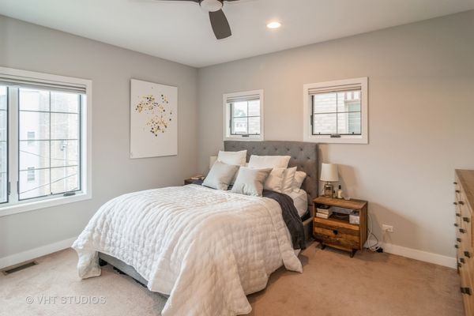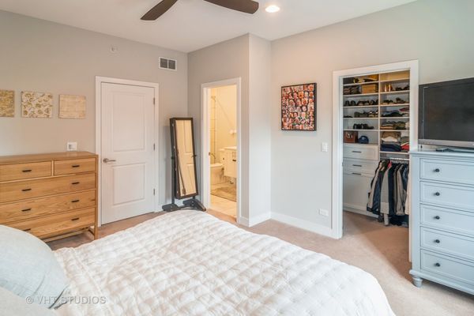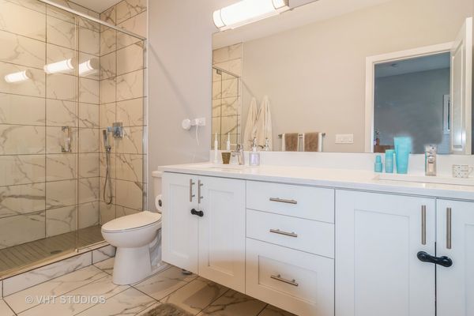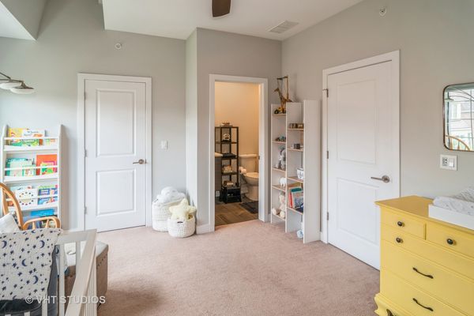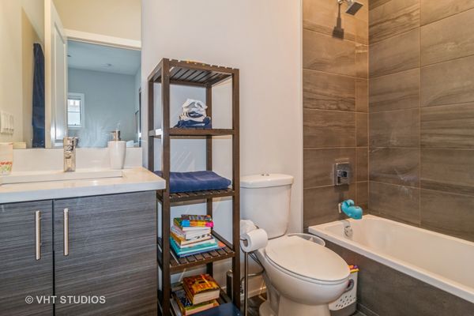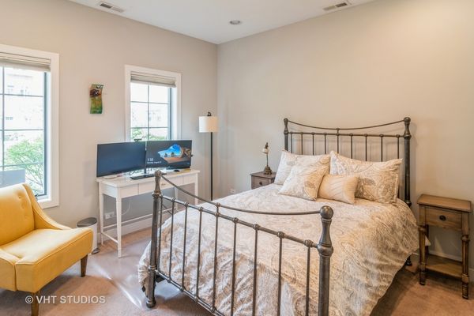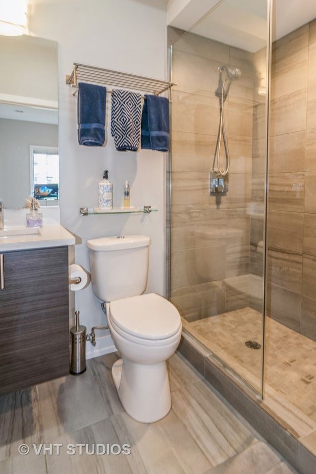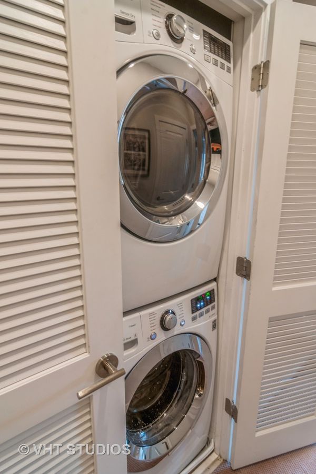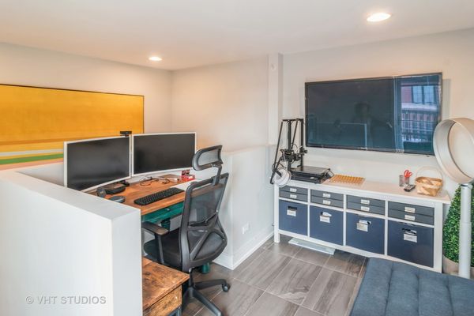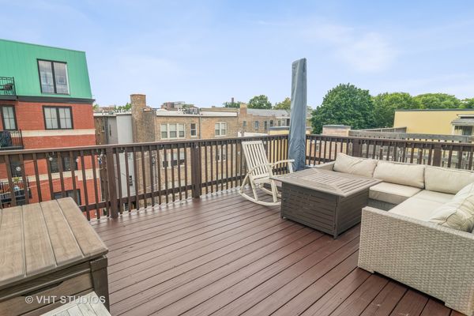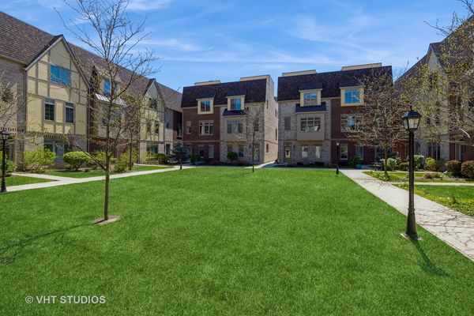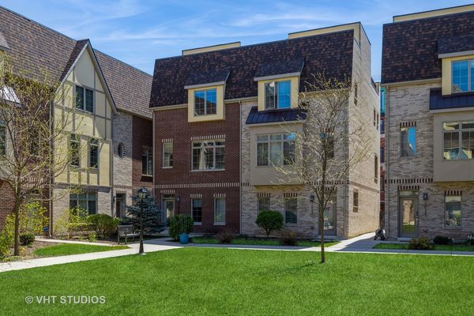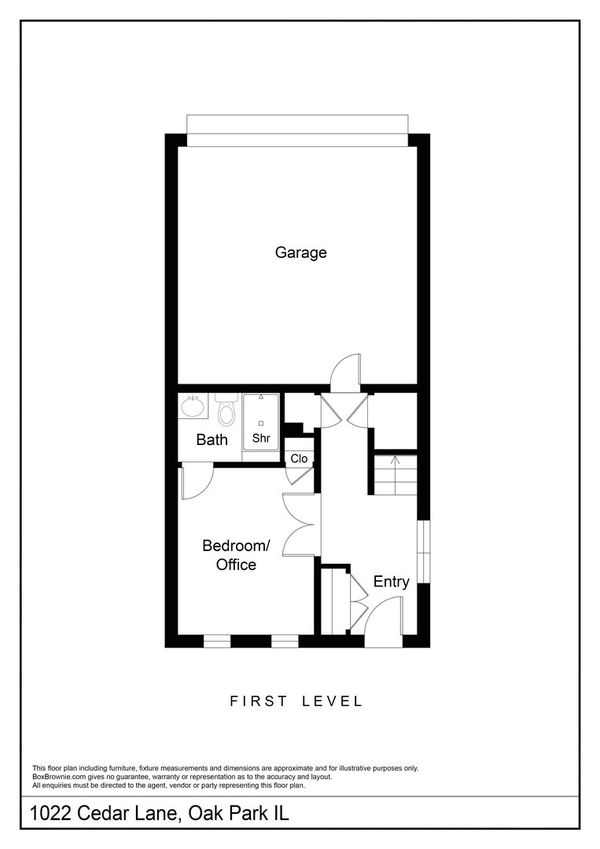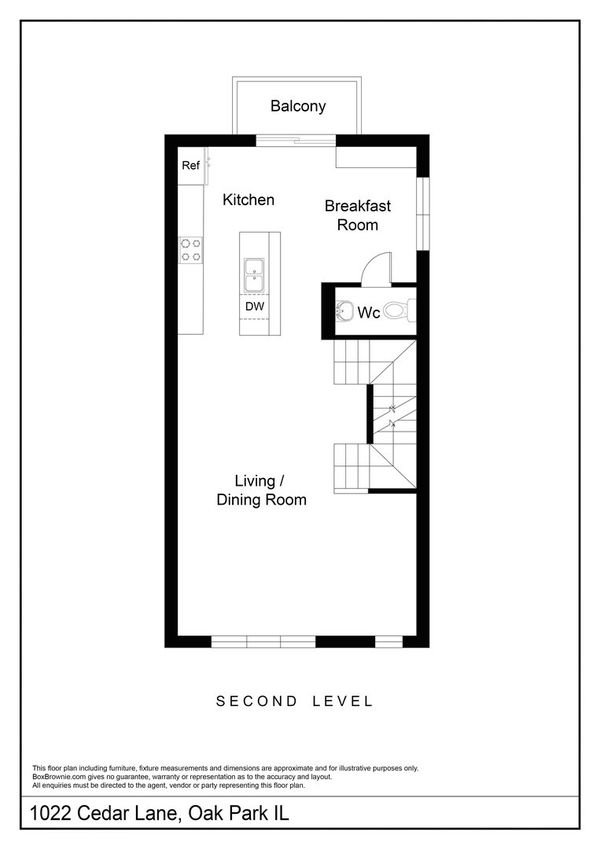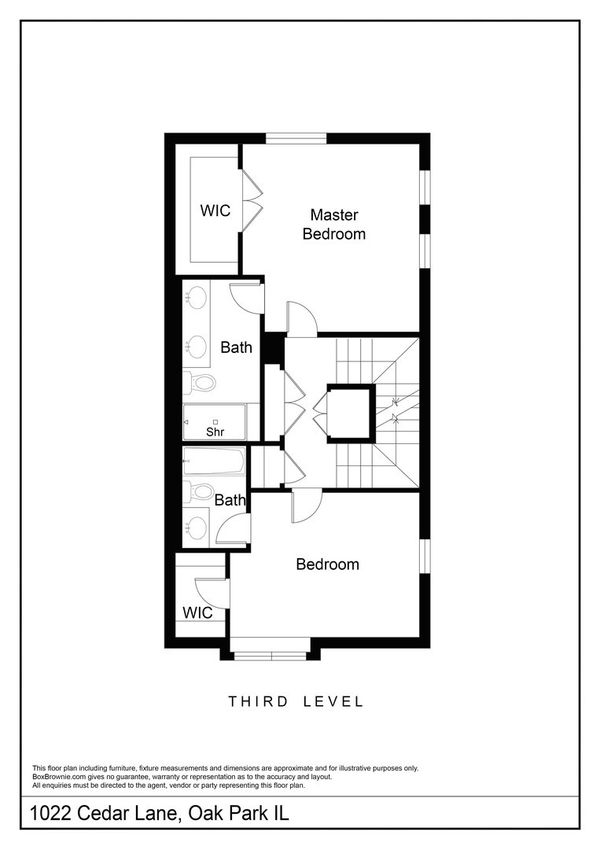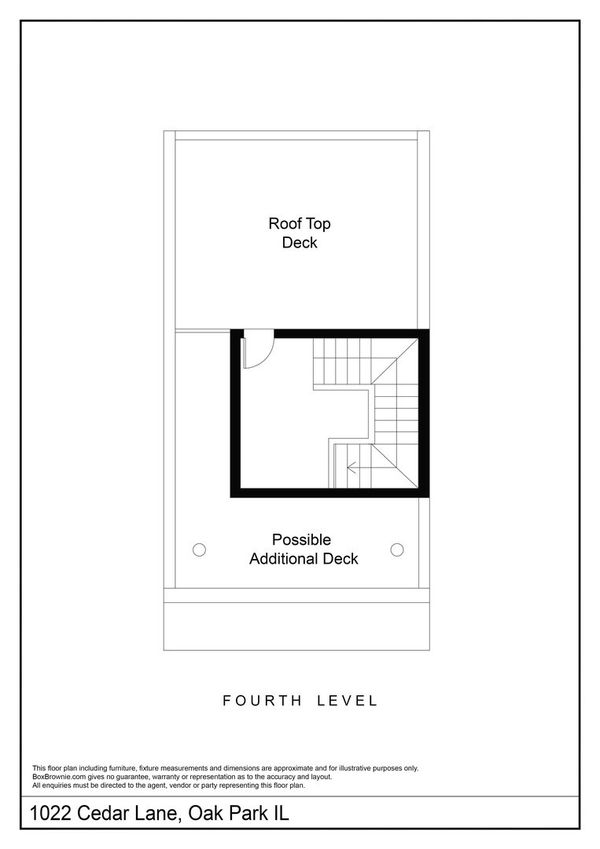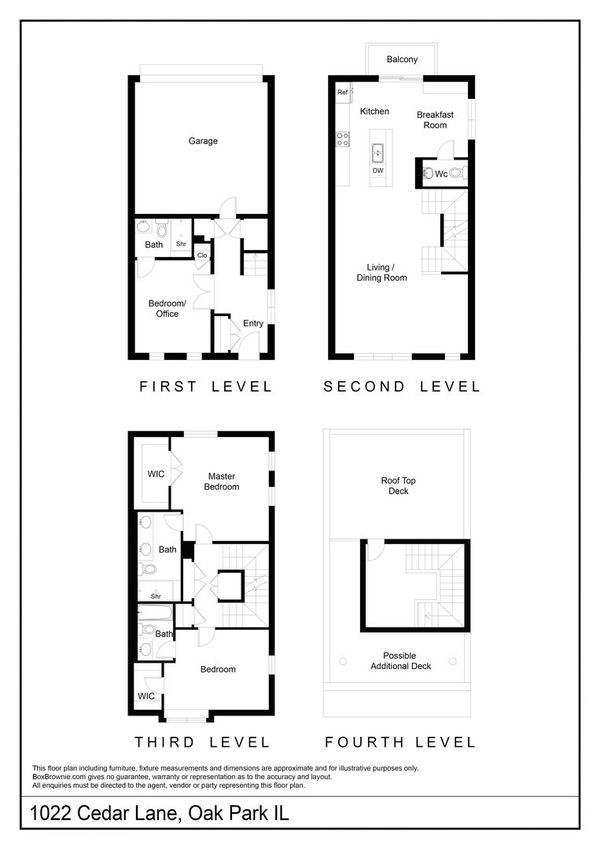1022 Cedar Court
Oak Park, IL
60302
About this home
Welcome to The Oak Park Oasis-a beautifully secluded gated community that's surprisingly central! Discover this expansive 3-bedroom corner unit townhome spanning four levels, complete with 3.5 bathrooms, a versatile bonus room, and a stunning rooftop deck. Starting on the ground floor, you'll find a conveniently located bedroom with an en suite bathroom-ideal for guests or a dedicated home office or gym space, suiting today's flexible lifestyle needs. Ascend to the second level and experience the heart of the home: a spacious kitchen and family room. This area boasts a large center island, top-tier appliances like a recently updated Bosch dishwasher, quartz countertops, and ample storage with pristine white and additional custom cabinetry. The kitchen seamlessly opens to a dining area featuring upgraded lighting and balcony access, perfect for an alfresco dining setup. Beyond the kitchen, a sizable separate dining room flows into an expansive living area overlooking the lush courtyard-this type of open green space is a rare find in townhome living. It's the perfect spot for relaxing outdoors and mingling with neighbors. The third floor houses two large bedrooms, each with its own en suite bathroom. The primary suite features elegant marble tiling, a dual-sink vanity, an oversized shower, and a custom walk-in closet. Conveniently, this level also includes the laundry facilities, enhancing everyday practicality. At the pinnacle of the home, the top floor presents a multi-purpose bonus room-ready to serve as an additional office, home gym, or entertainment space, complete with plumbing for a wet bar. This room opens out to an expansive private rooftop deck, equipped with a gas line and offering potential for further customization. Located within walking distance to the vibrant centers of Oak Park, Forest Park, and River Forest Town Center, this home is ideally positioned for enjoying local shopping, dining, and entertainment. Schools, parks, and efficient public transit options to the city and airports via the Green Line, Blue Line, and Metra are conveniently close, making it an exceptional place to call home. Note: showing days/times restrictions under showing instructions.
