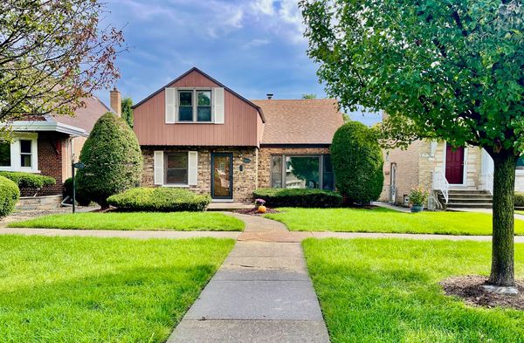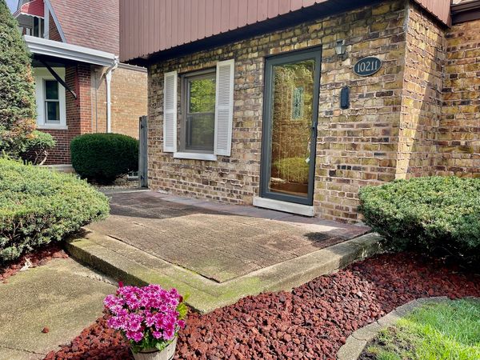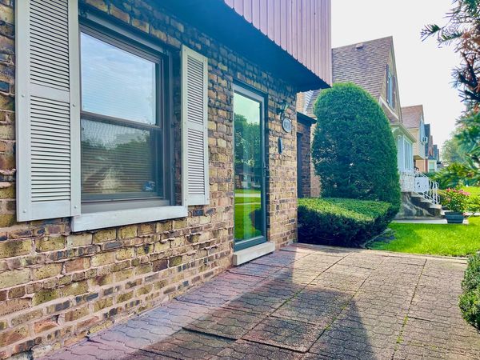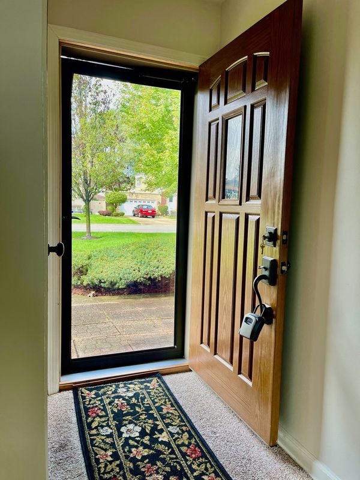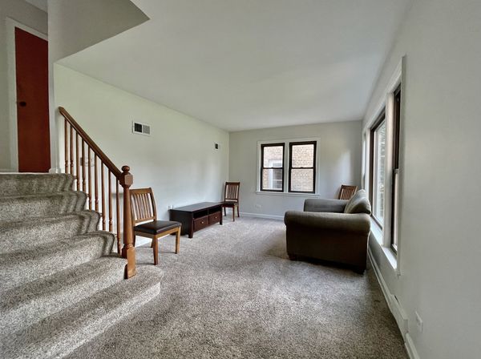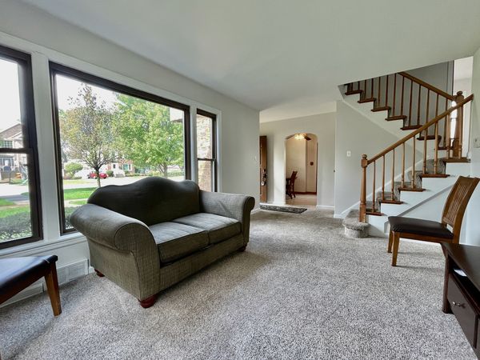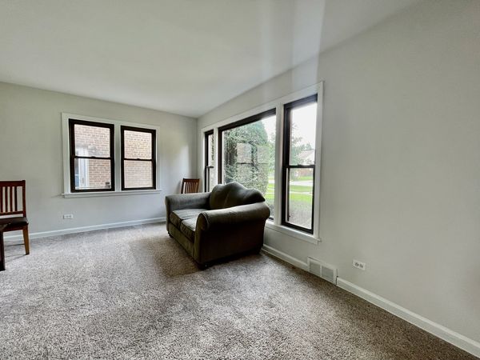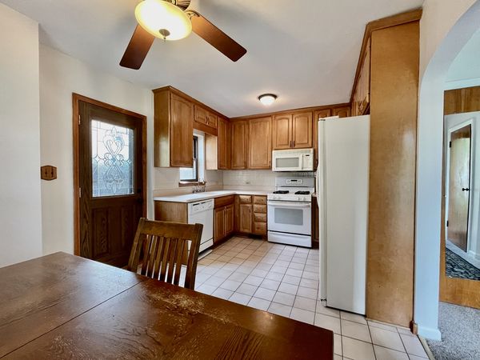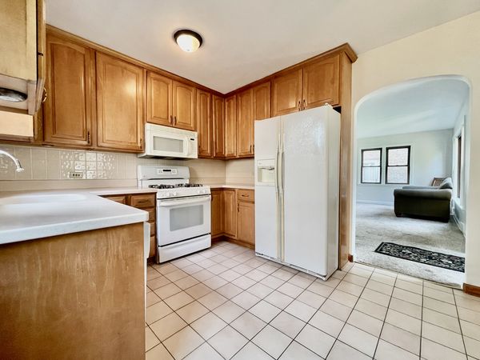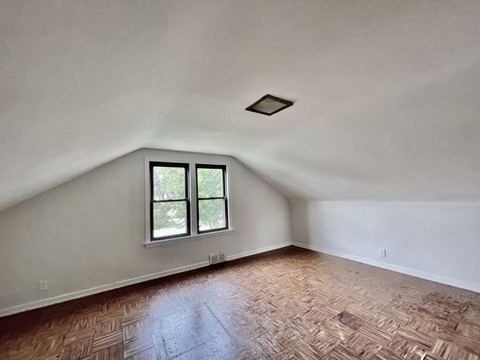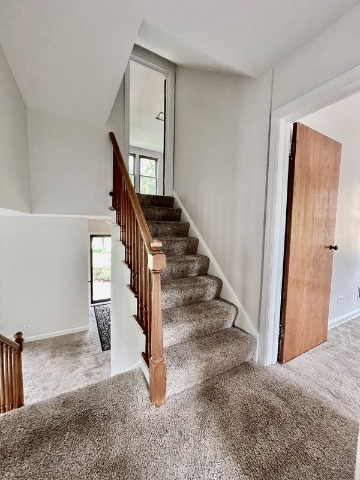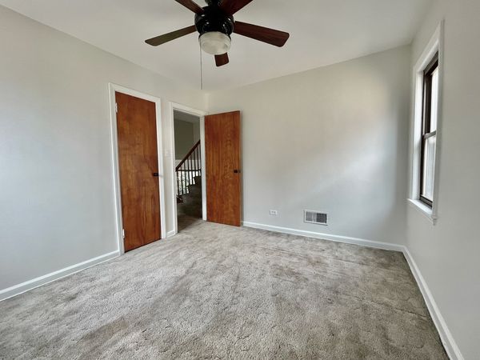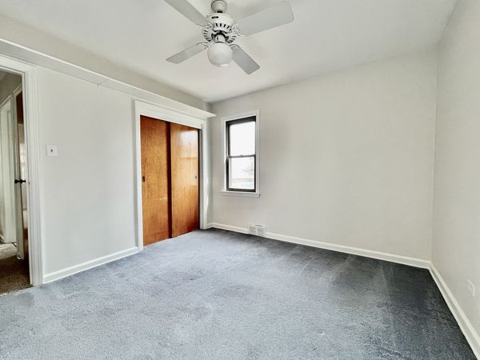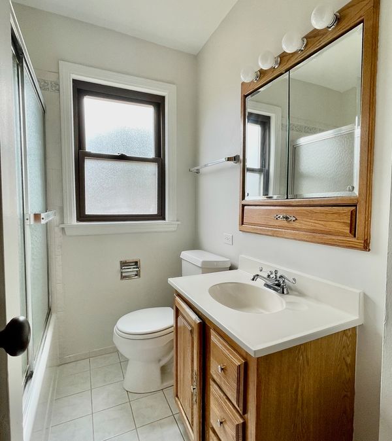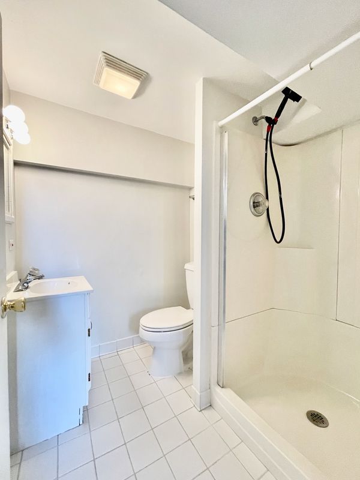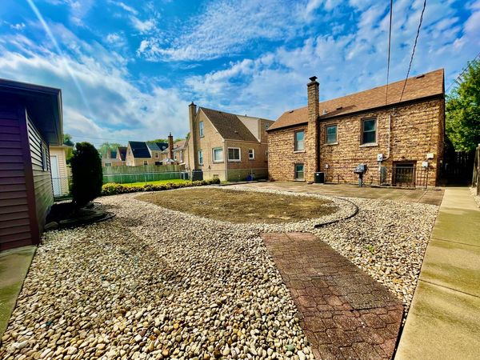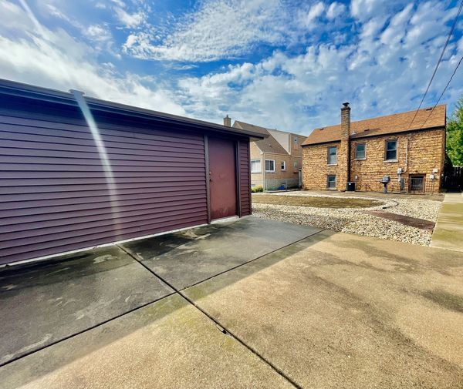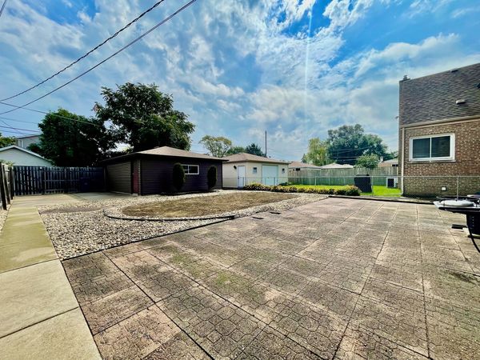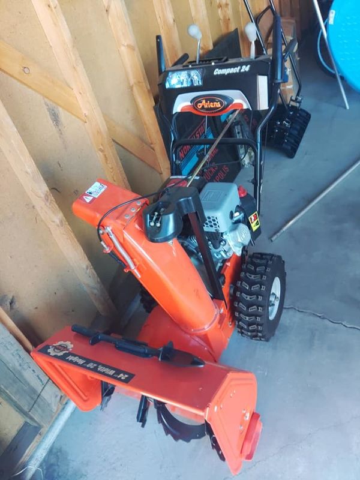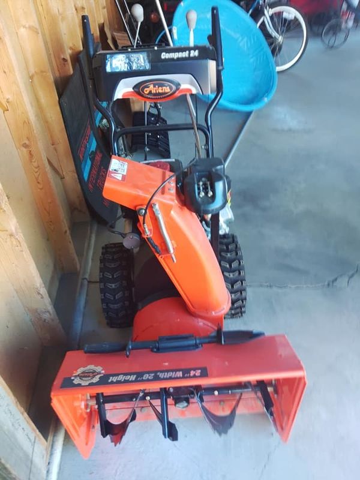10211 S Spaulding Avenue
Evergreen Park, IL
60805
About this home
'Tis the Season - seller will include a newer snow thrower: "Like new Ariens Compact 24" 2-stage snow thrower with self-propelled and electric start options." This home is nestled in a quiet neighborhood, this charming cottage-style home offers a cozy and welcoming retreat for its lucky occupants. Perfectly blending affordability with character, this home is a testament to comfortable living without breaking the bank. Low taxes! 3 bedroom, 2 bath. Neat, tidy, and efficient. Remodeled kitchen features an abundance of cabinets that provide ample storage for all your culinary needs. A nice breakfast nook with large window makes this space the perfect place for dining! In addition to the kitchen, this home offers 3 bedrooms, the primary bedroom is separated from the other 2 bedrooms, but just a few steps away! The living room is surrounded by windows and the basement family room is perfect place for recreation area and enjoy watching football. The laundry/storage/furnace area has a doorway to the fenced yard. The yard has 2 patio areas plus plenty of room for a pool! The extended front porch is just the place to enjoy a cup of coffee and friendly neighbors. The furnace was replaced about 8-years-ago and the central a/c was installed in 2020. The 2.5-car garage is in excellent condition and features rafter storage. This original-owner home comes with a great pride of ownership. The new owners will certainly enjoy the tradition of creating memories in this beautiful home.
