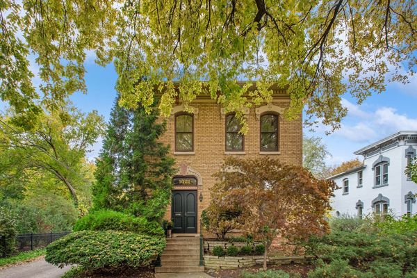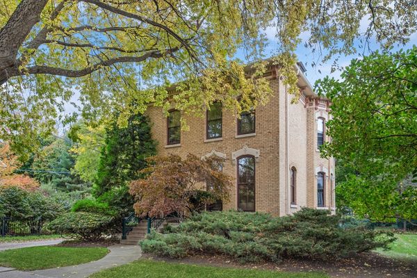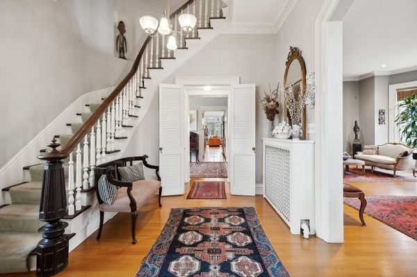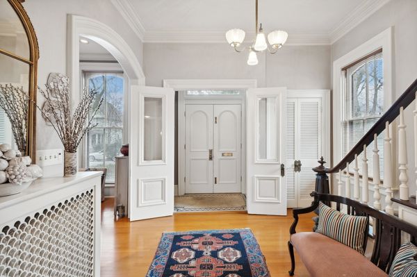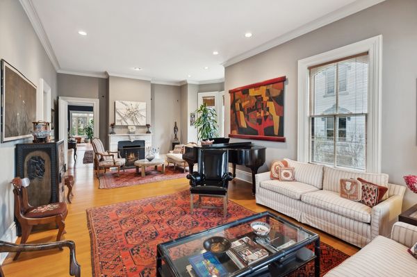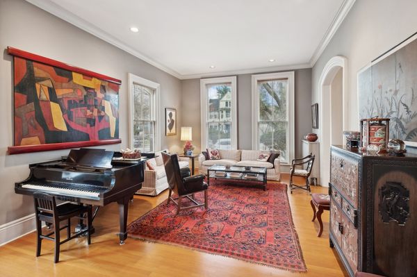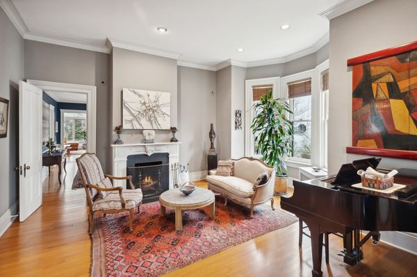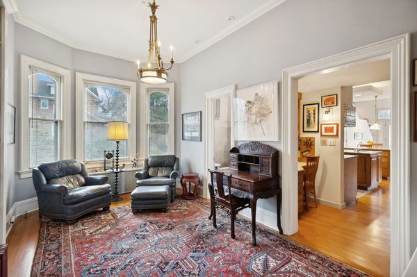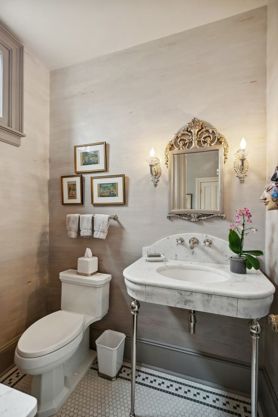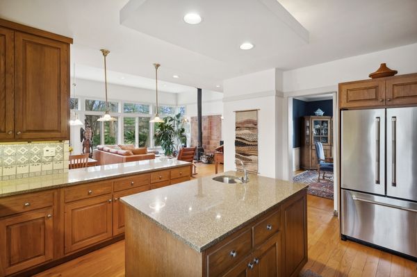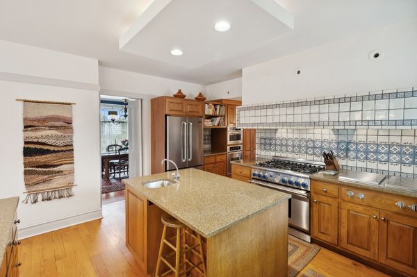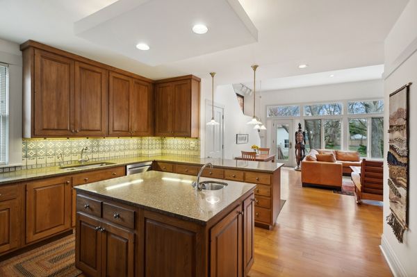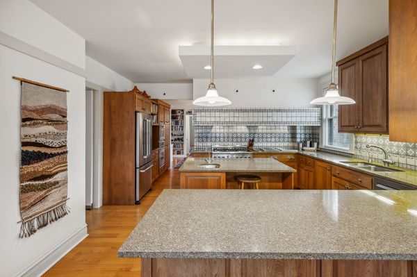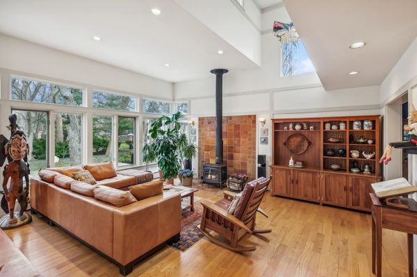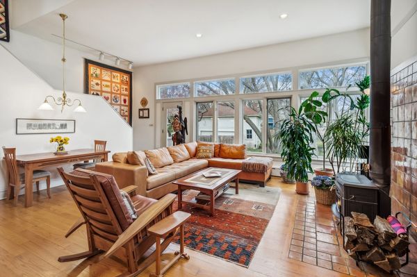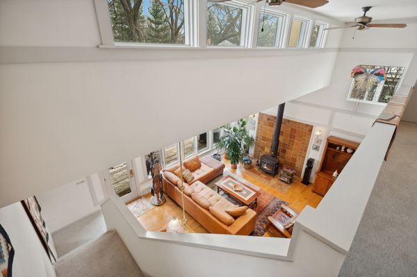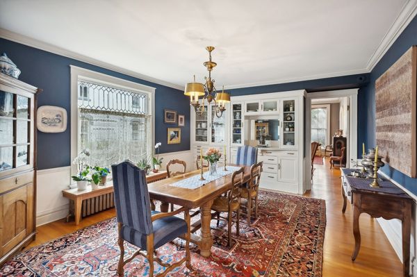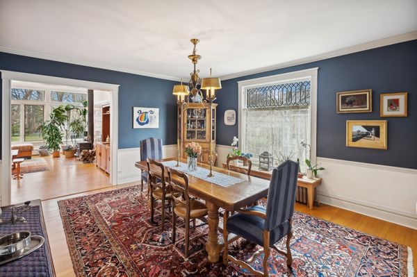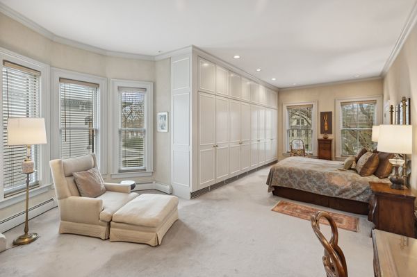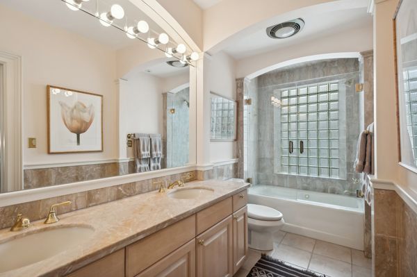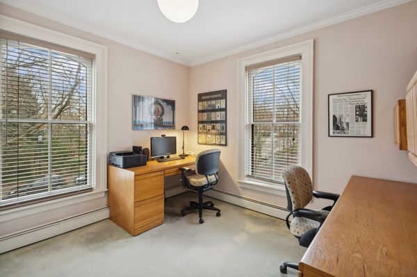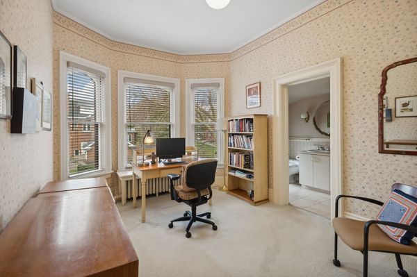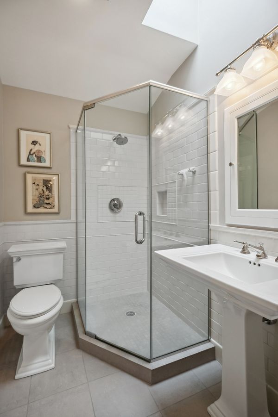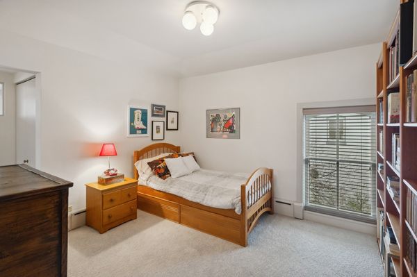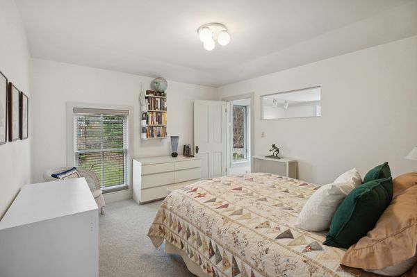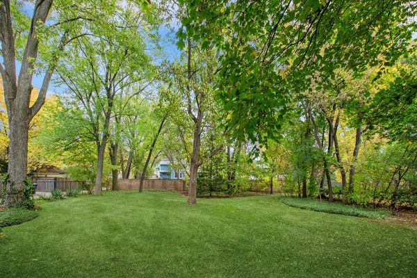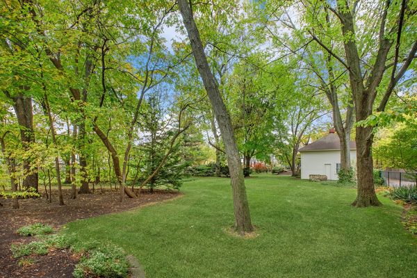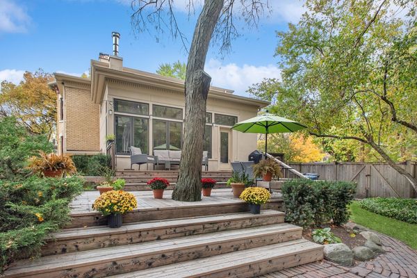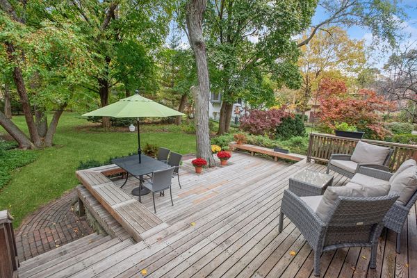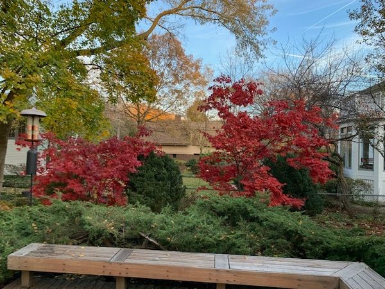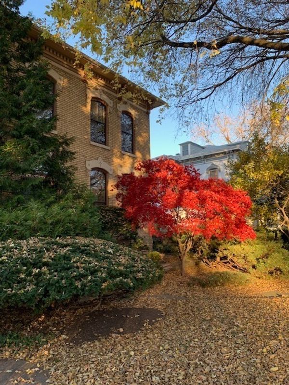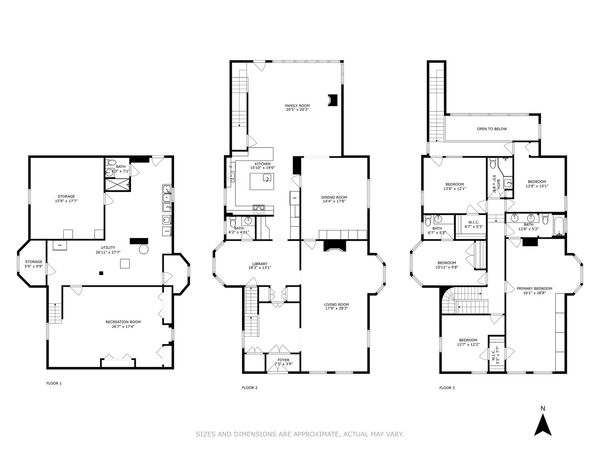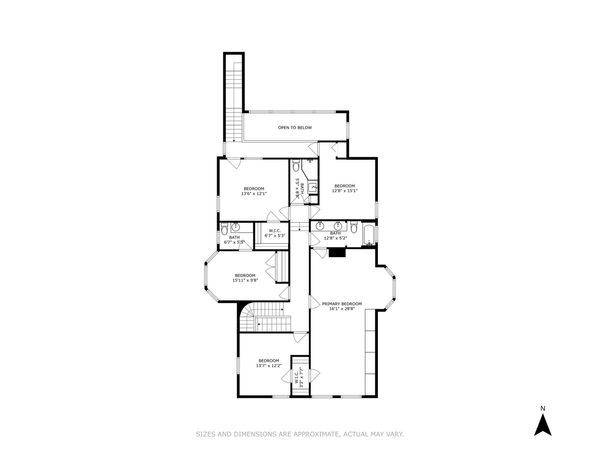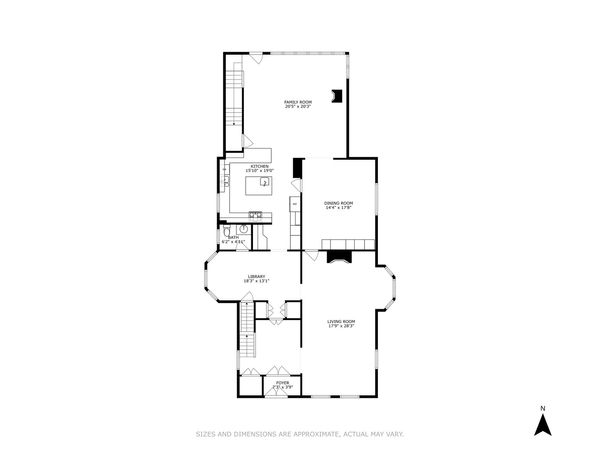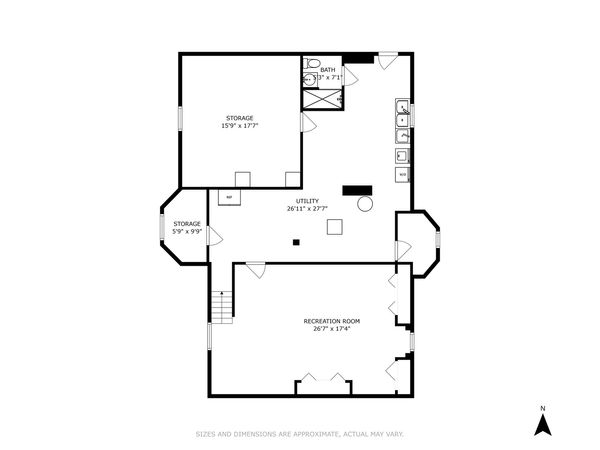1021 Lee Street
Evanston, IL
60202
About this home
Welcome to this exquisite Italianate home, a true landmark in the heart of Evanston. Nestled on a sprawling park-like yard nearly 300 feet deep, this residence is a testament to elegance and architectural brilliance. Step inside the gracious living room adorned with a magnificent wood-burning fireplace and bay windows, while the separate dining room boasts built-in cabinetry and leaded glass windows, creating an ambiance of sophistication and charm. The kitchen is perfect for culinary enthusiasts, featuring hickory cabinets stained cherry, top-of-the-line appliances, abundant granite counter space. There is a convenient desk nook, making it the perfect addition to the kitchen space. Adjoining the kitchen is the breathtaking two-story family room addition, designed by the renowned architect, Cynthia Weese. Sunlight floods the space and offers views of the expansive backyard and two tiered cedar deck. Adjacent to the kitchen is a beautiful library with built-in cabinetry and a convenient half bath, completing the well-thought-out first floor layout. Ascending to the second floor, discover five bedrooms and two and a half baths. The large primary bedroom is a sanctuary unto itself, offering a wall of closets, a seating area with a bay window, and direct access to the luxurious primary bath, complete with a double sink and whirlpool tub for ultimate relaxation. The carpeted recreation room on the lower level boasts office space, ample storage, newer full bathroom, and glass block windows, making it an ideal space for guests. Meticulously maintained and updated by its long-time owners, this home exudes quality craftsmanship and attention to detail at every turn. Situated in the coveted Main Dempster Mile area, you'll enjoy the convenience of being close to shops, trains, and a plethora of great restaurants, making this residence the epitome of Evanston living at its finest. Don't miss the opportunity to make this exceptional property your own.
