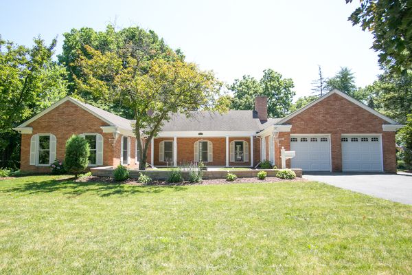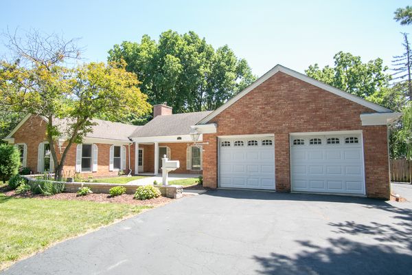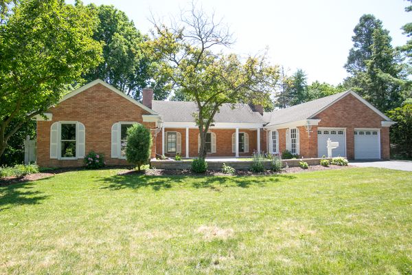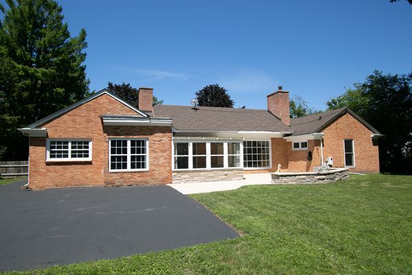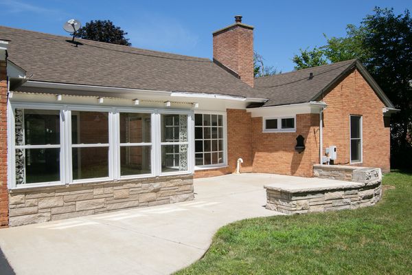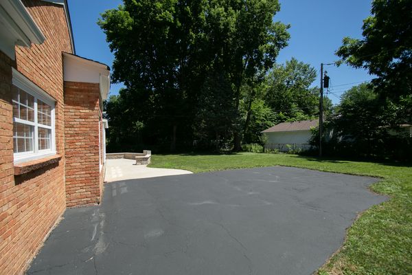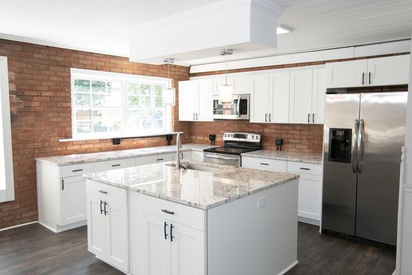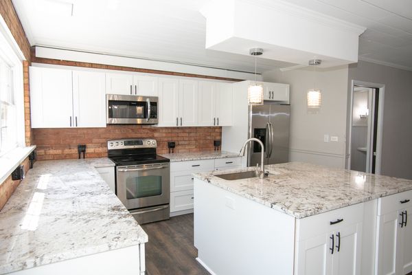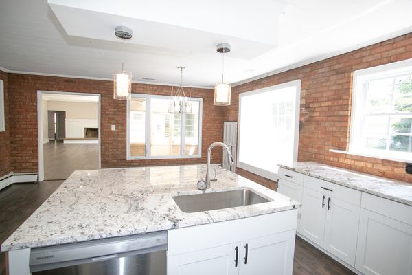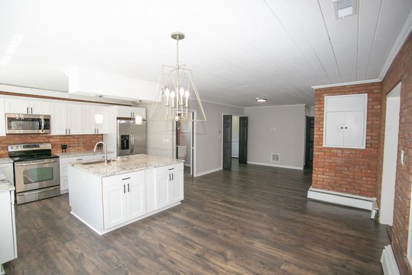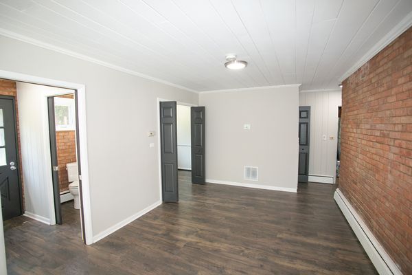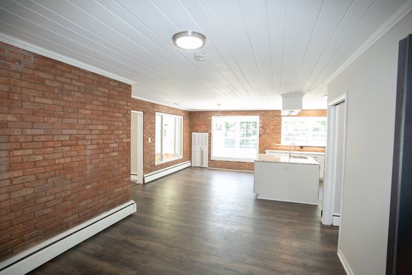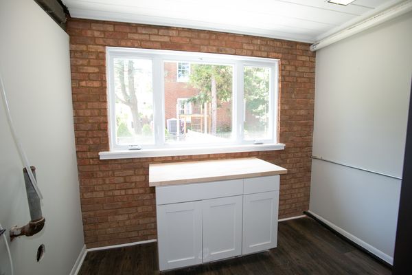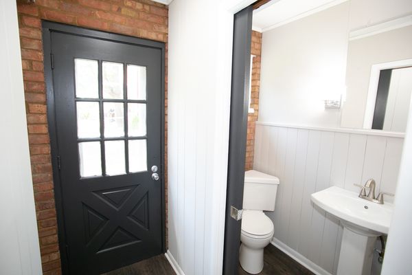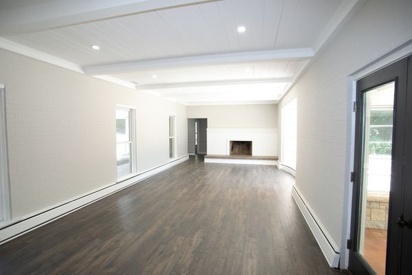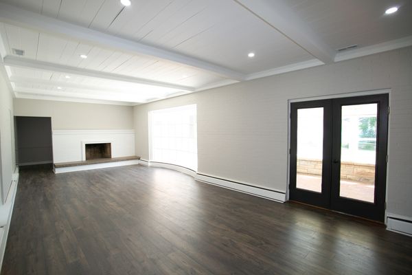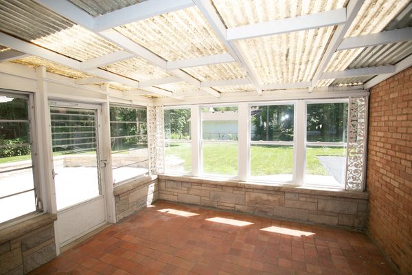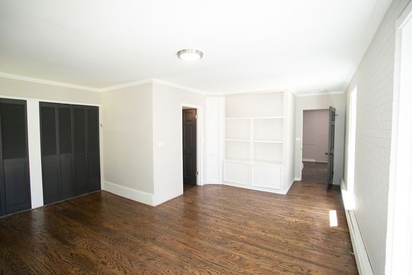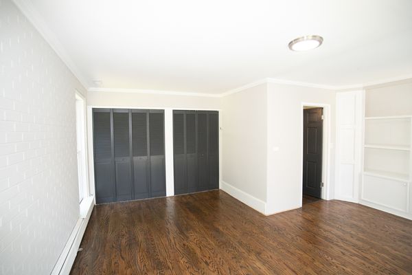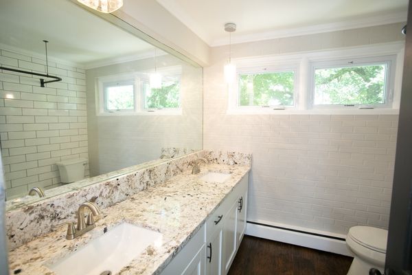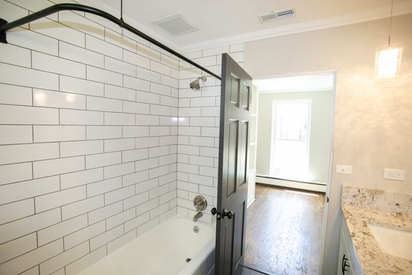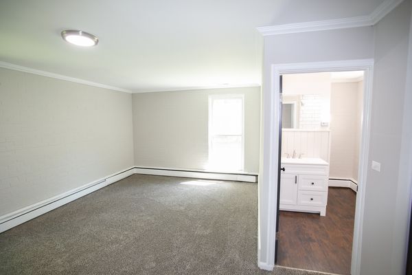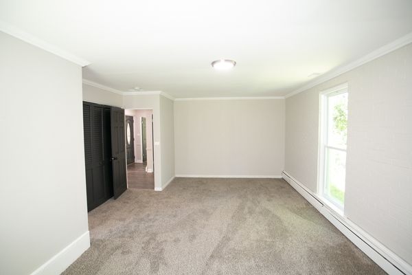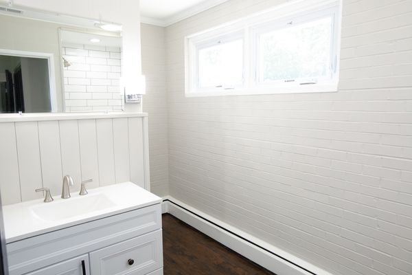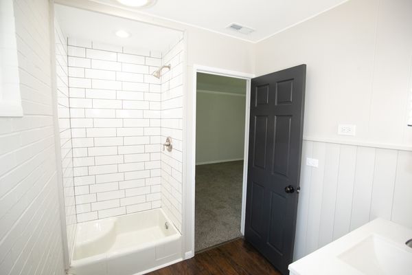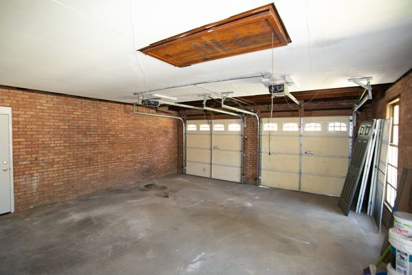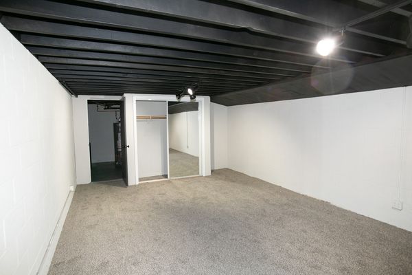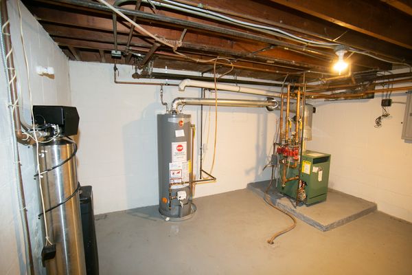1020 W Downer Place
Aurora, IL
60506
About this home
Beautifully updated and ready for new owners!! Please note that the taxes do not show a homeowners exemption that will save you money! Please check with your agent/lender/attorney for exact numbers. Absolutely fabulous layout with massive new kitchen - new white, shaker style cabinets, high end stone countertops, island and stainless appliances. Lots of exposed brick give this home so much character, people are bound to tell you how much they love your new home! Added brand new A/C, so no sweating this summer! Master bedroom and second bedroom BOTH have their own bathrooms, plus a separate powder room for when you have guests. Attached 2 car garage. It offers approximately 2, 378 square feet of living space with 3 bedrooms and 2.1 bathrooms. Dual heating, both boiler and forced air, all new interior paint, all new flooring and tile work, new exterior paint, new carpeting, upgraded lighting throughout and many new windows to keep you warm this winter! Please view the 3-D tour and schedule your private showing TODAY!
