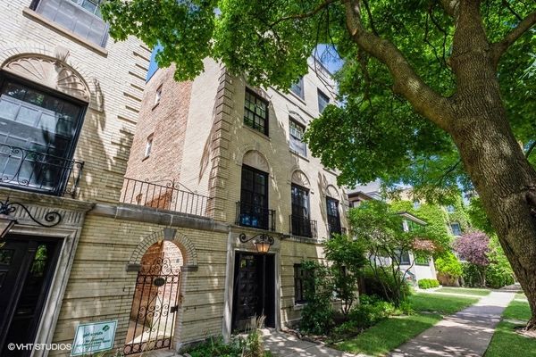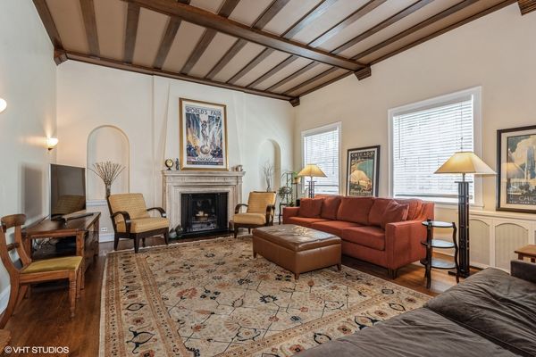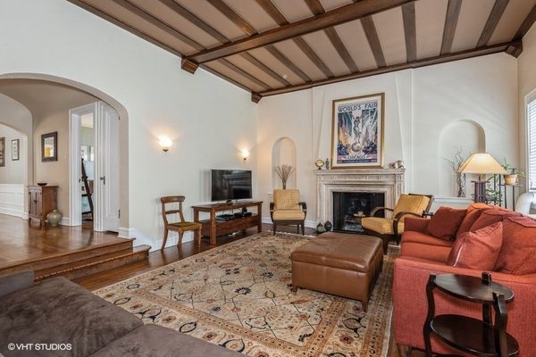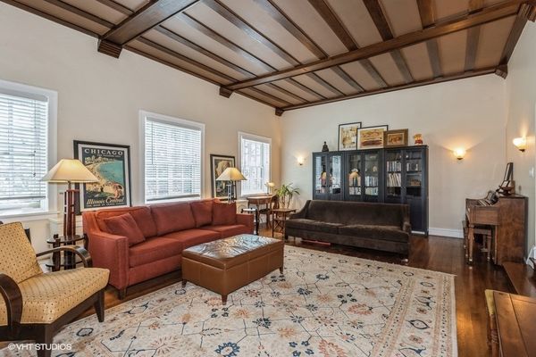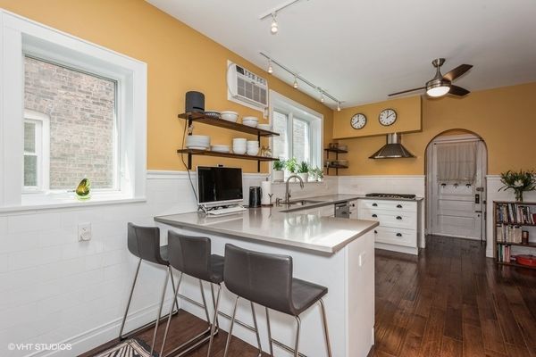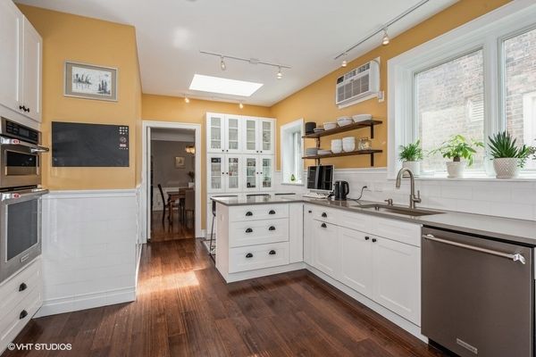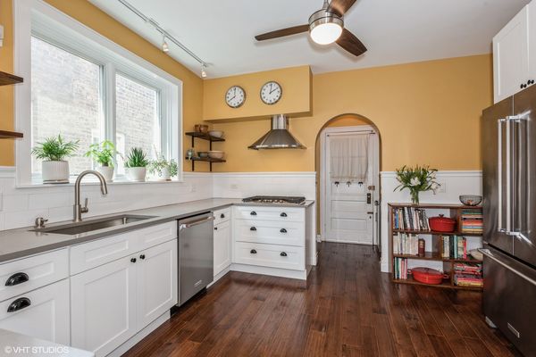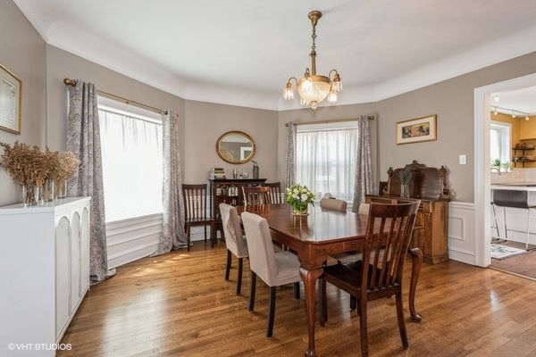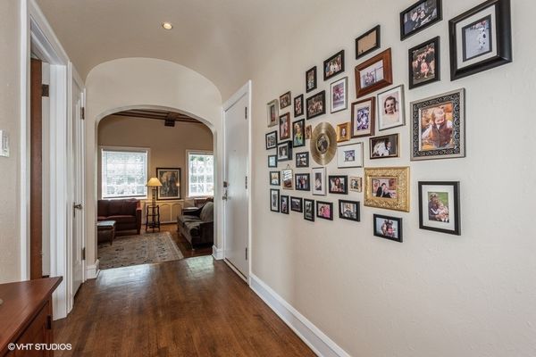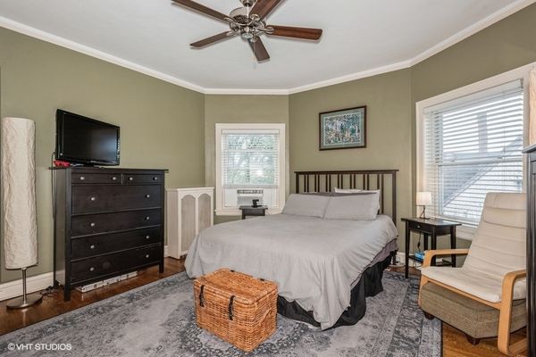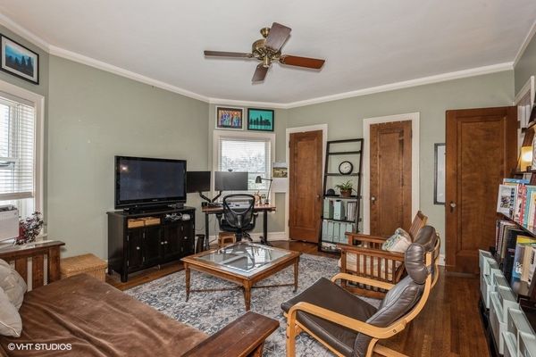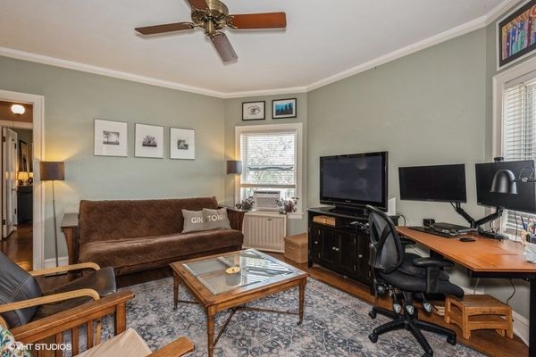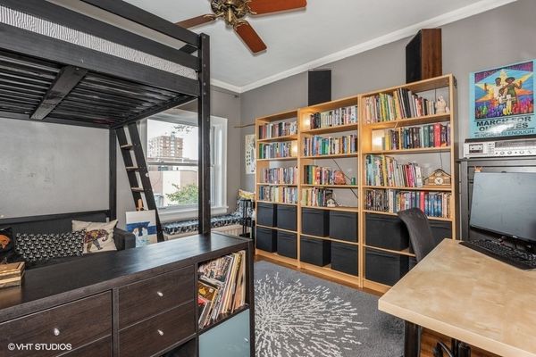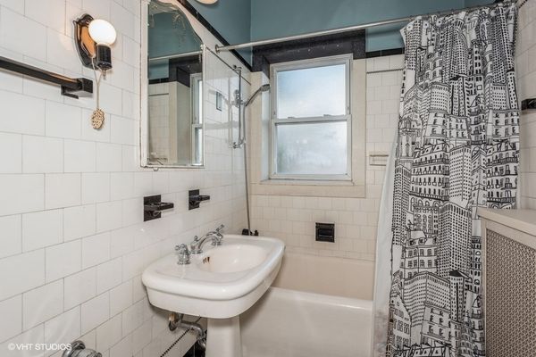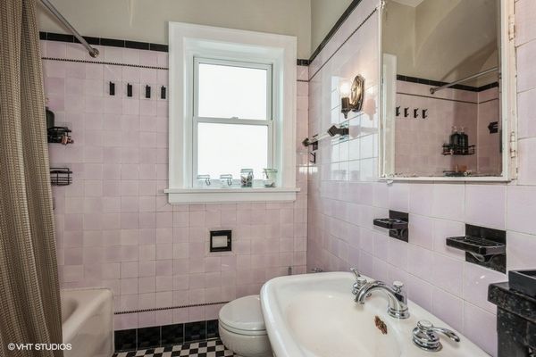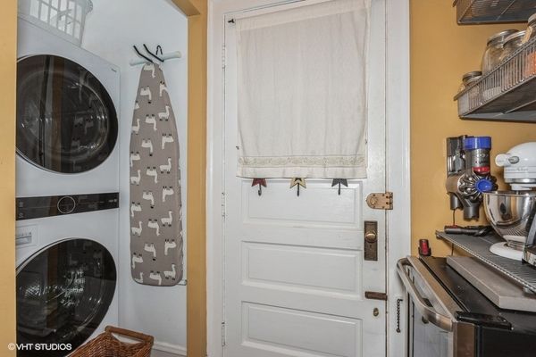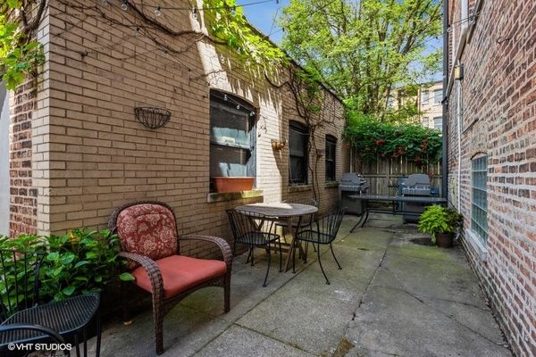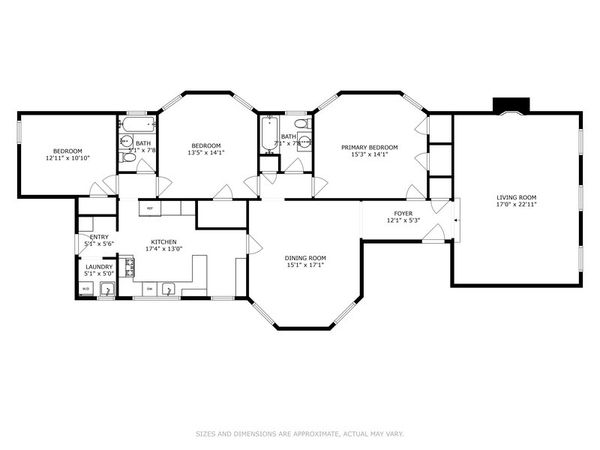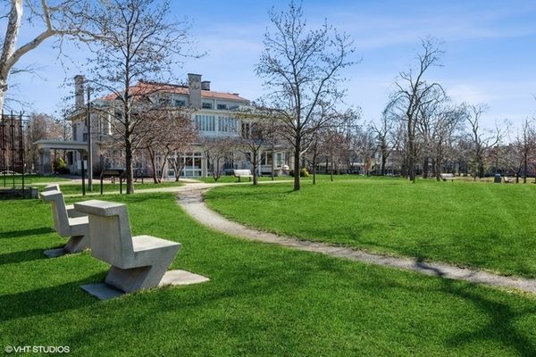1020 Pleasant Street Unit 3
Oak Park, IL
60302
About this home
Nestled among Oak Park's treetops with expansive windows framing views of Mills Park, this exquisite vintage three-bedroom, two-bath condo offers approximately 2, 000 square feet of living space, providing the feel of a single-family home. Step into an inviting Old World masterpiece through a barrel-vaulted foyer flooded with natural light and cross breezes from four exposures. The penthouse location ensures a peaceful atmosphere free from overhead noise. The sunken living room boasts a soaring 11-foot cross-beamed ceiling, quarter-sawn oak floors, and a stone mantle fireplace flanked by arched niches. The spacious formal dining room, adorned with picture rail and fielded panels, easily accommodates a large table and supporting pieces. The chef's kitchen underwent a 2020 renovation, featuring ample white shaker cabinets, grey quartz countertops, KitchenAid appliances, an exterior vented exhaust hood, and scraped walnut flooring. Three spacious bedrooms offer abundant closet space, providing comfort and privacy. Additional highlights include an in-unit full-size LG washer dryer and garage parking, with on-street permit parking also available. Located in the heart of Oak Park, enjoy easy access to excellent schools, parks, vibrant Marion Street, restaurants, theaters, shopping, and multiple public transportation options including the Green Line, Metra, and major highways. Pets are welcome!
