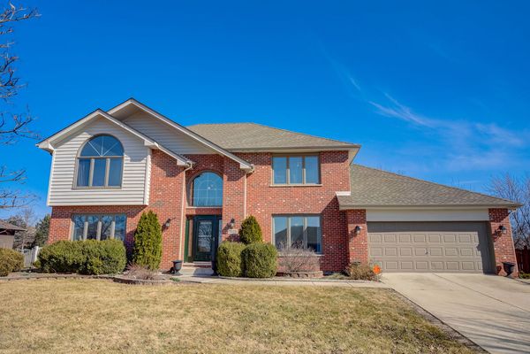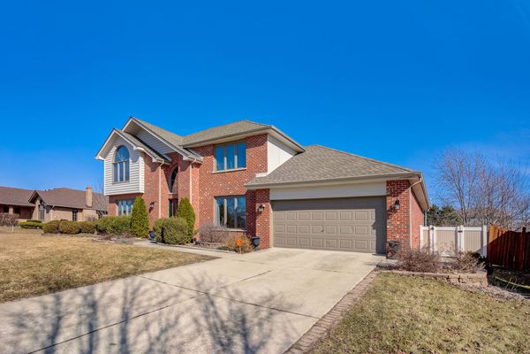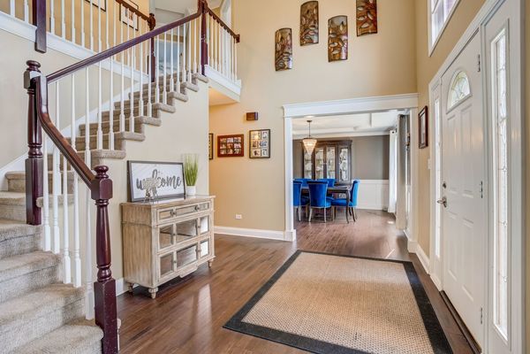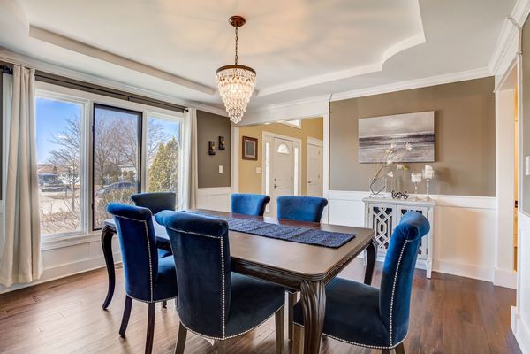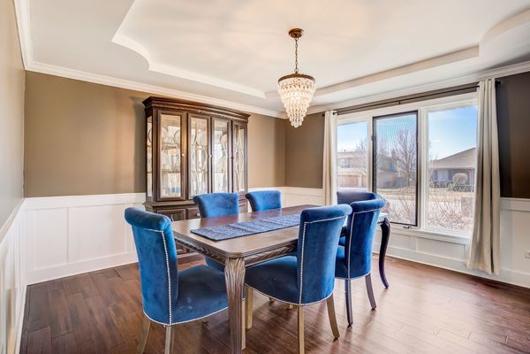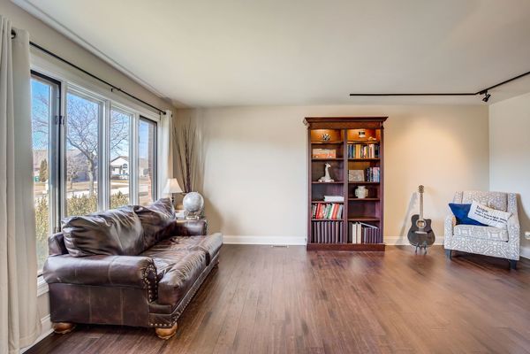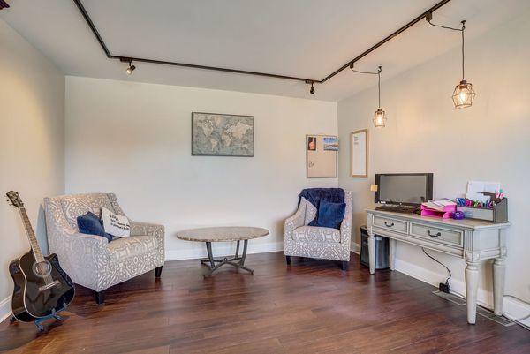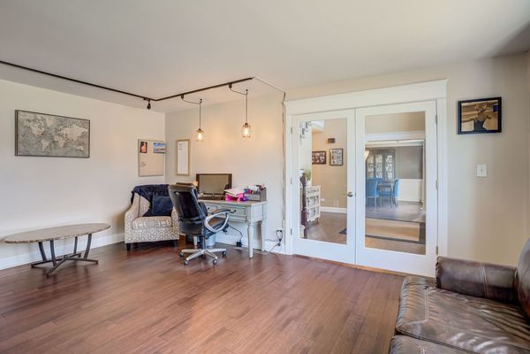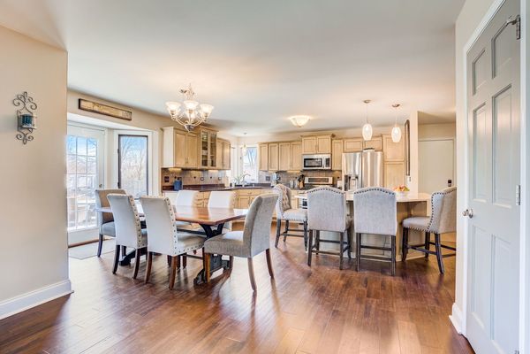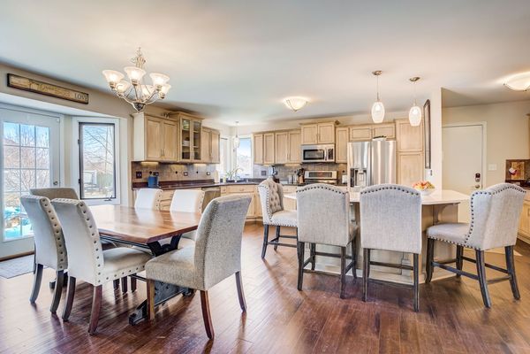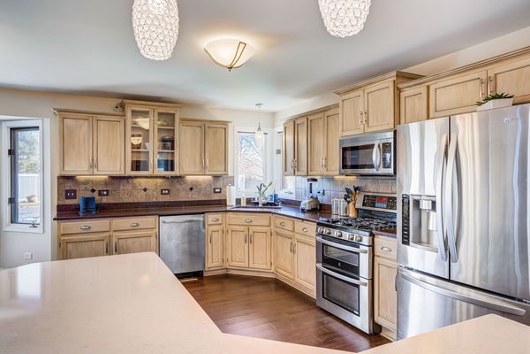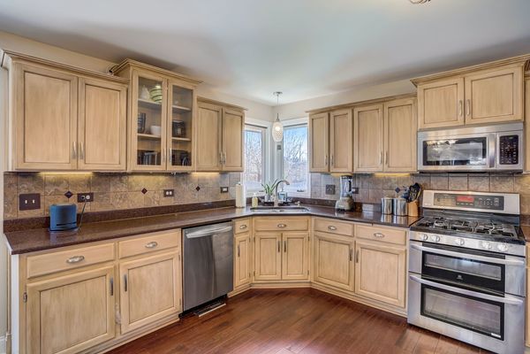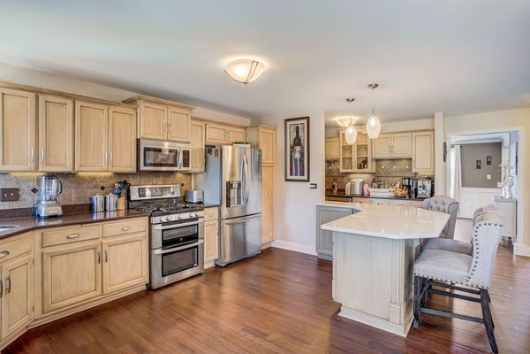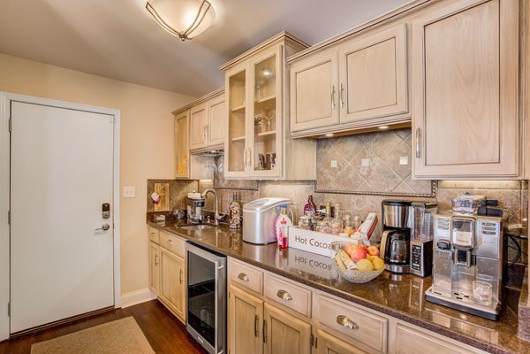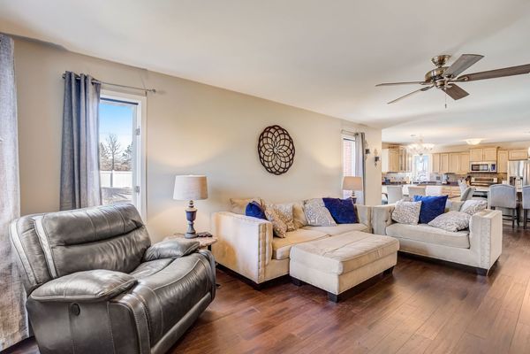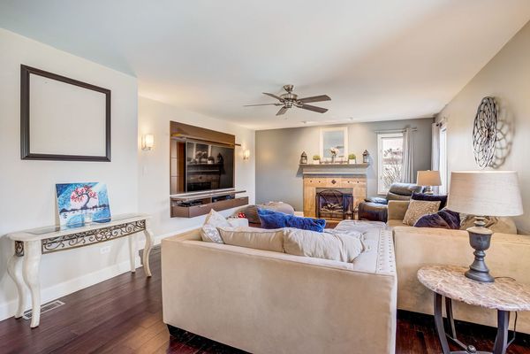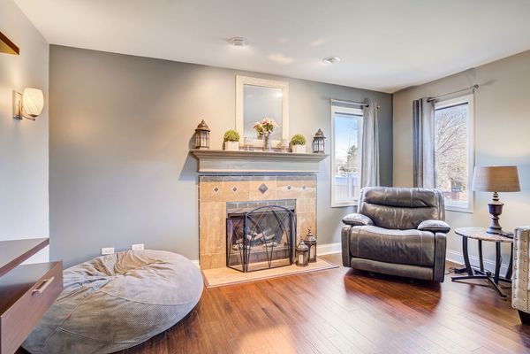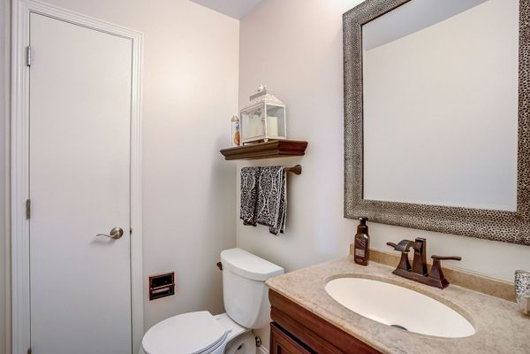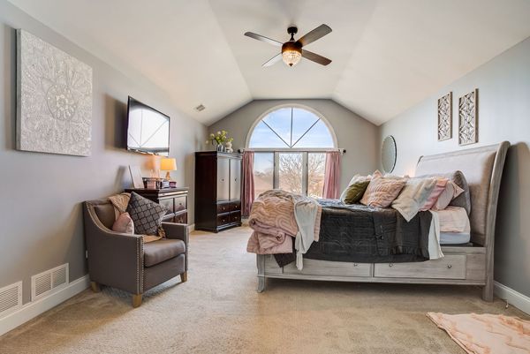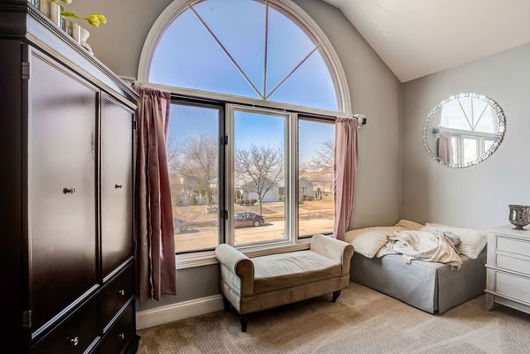1020 N Glenmore Street
Lockport, IL
60441
About this home
Welcome home to this wonderfully updated gem located in the highly desired Abbey Glen! Curb appeal abounds, showcasing the pride of ownership in this meticulously maintained property. Upon entering, the 2-story foyer sets the tone, leading to a main level adorned with beautiful flooring throughout. French doors open into the versatile living room, perfect for a new office space. The dining room is an elegant retreat with tray ceilings, wainscoting, and an abundance of natural light. The family room offers ample space and features a cozy gas fireplace. The kitchen is a culinary delight, boasting Quartz countertops, extensive cabinet space, stainless steel appliances, and a breakfast bar comfortably seating six. The beverage bar makes it a natural spot for entertaining! Upstairs, discover four spacious bedrooms, including a primary suite with an en-suite bathroom and generous closet space. The primary bathroom includes dual sinks and a deep jetted tub. The fully updated basement with 9-foot ceilings adds extra living space and includes a bonus bedroom and full bathroom. Head to the fully fenced backyard, a private getaway affectionately known as THE OASIS by friends and family. THE OASIS features a large stone patio, a pergola with a TV setup, a natural gas fire pit, grill, a 4-foot deep sport pool professionally opened every year, a relaxing hot tub, and the upgraded walkway from the backyard to the front leads up to the 4-car garage. Additional updates include a Furnace in 2019, AC in 2020, water heater in 2022, and some windows replaced in 2020. Don't miss the chance to call this home your own!
