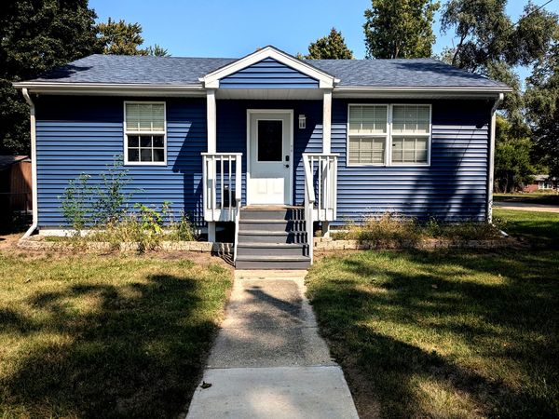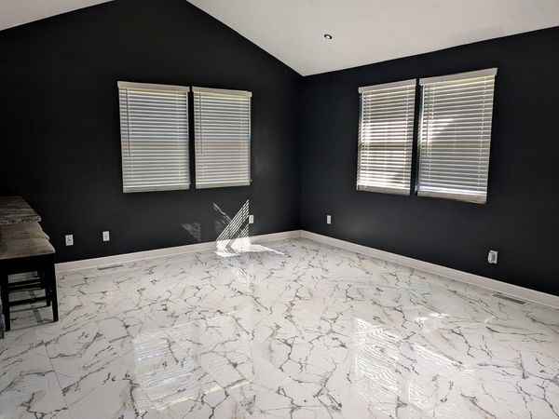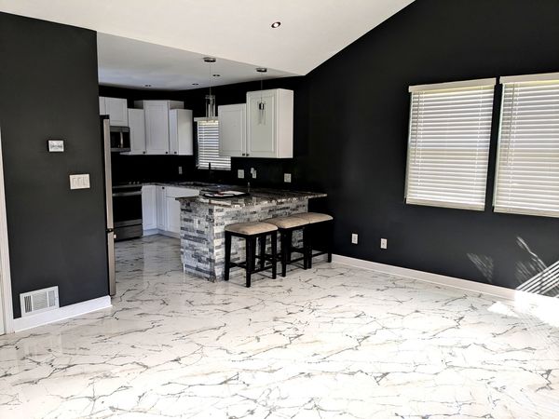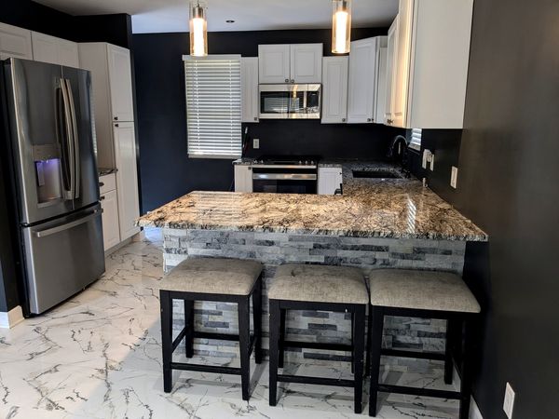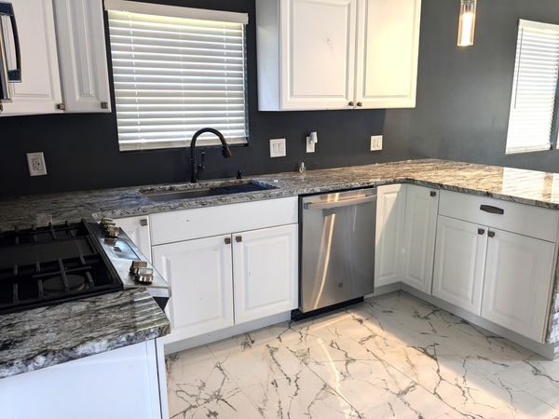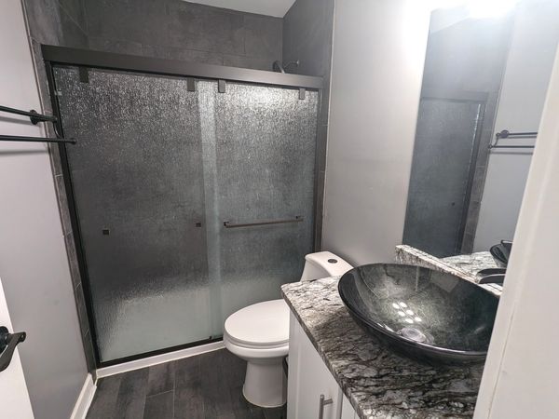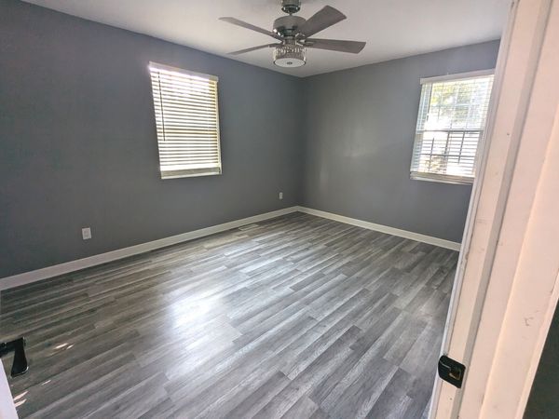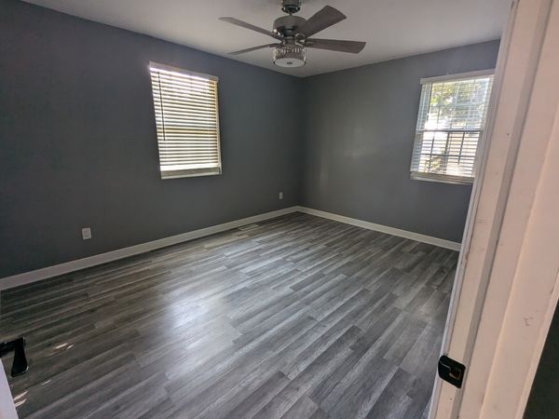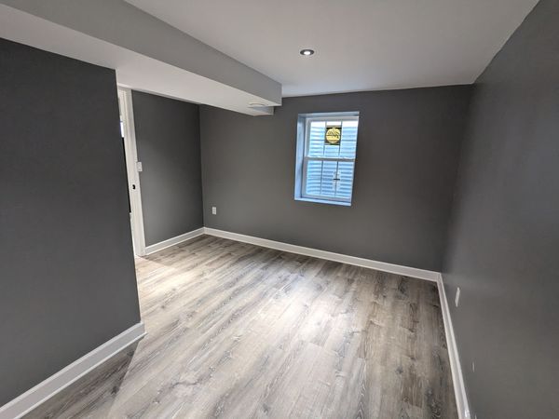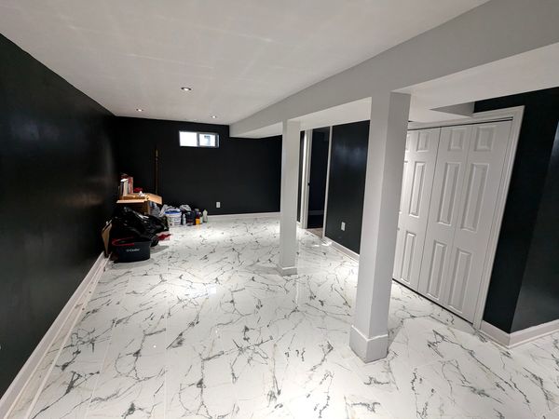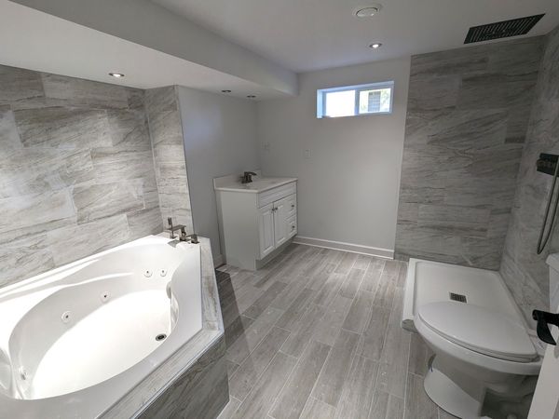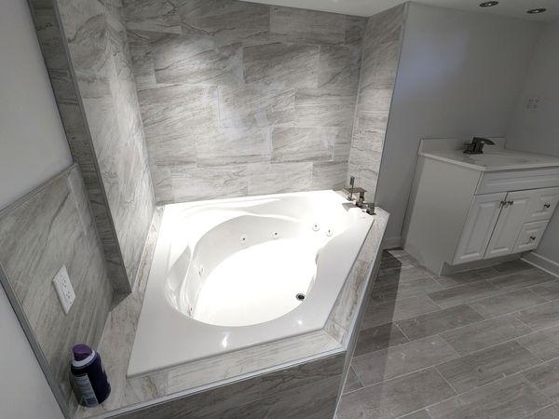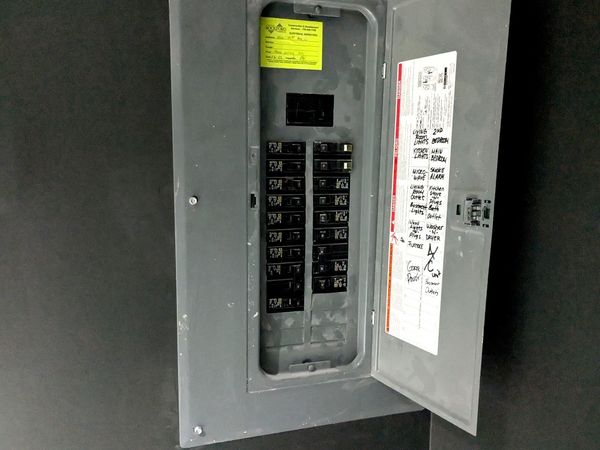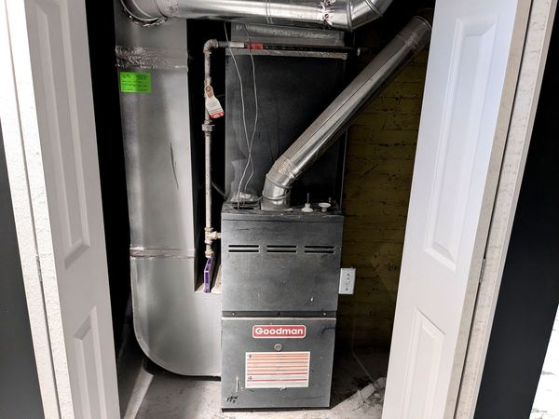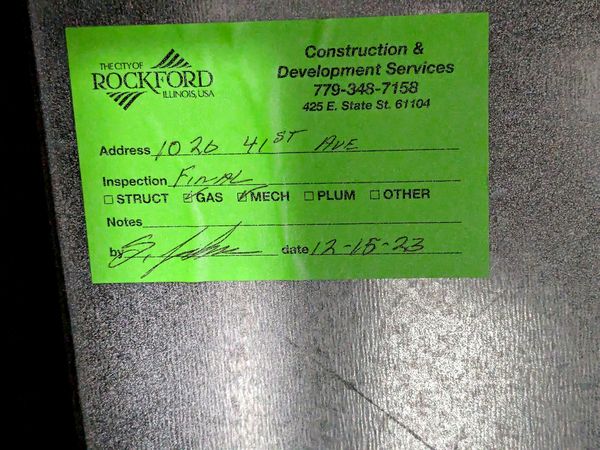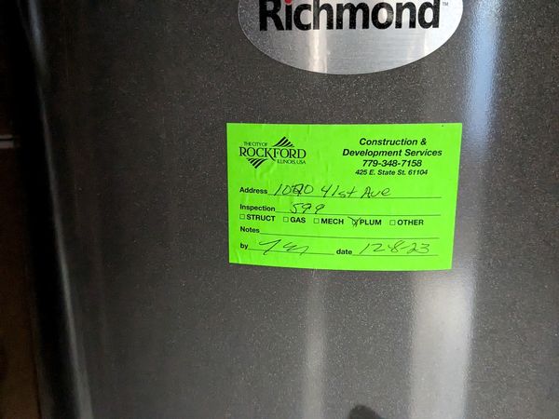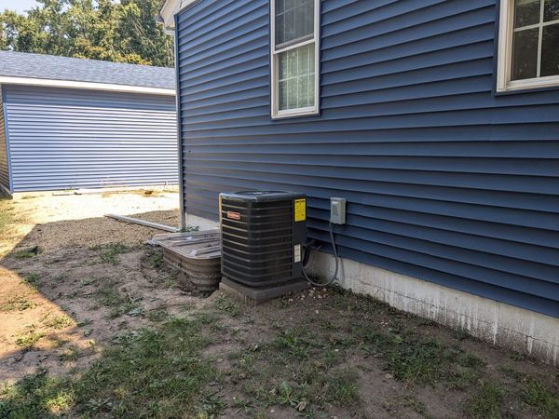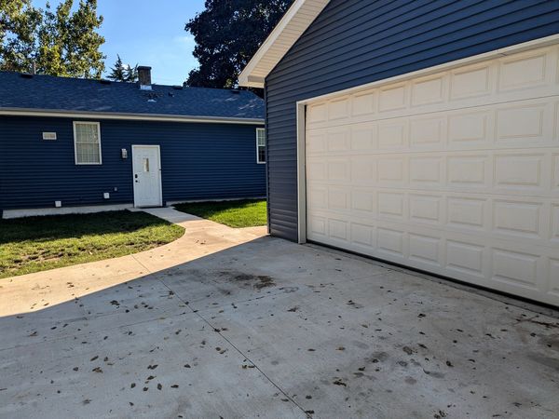1020 41st Avenue
Rockford, IL
61109
About this home
Beautifully Remodeled 3-Bedroom, 2-Bathroom Home - Move-In Ready! Welcome to this stunning, fully remodeled 3-bedroom, 2-bathroom home that combines modern upgrades with classic charm. Every detail has been meticulously updated, offering you worry-free living for years to come. Enjoy peace of mind with a brand-new furnace, air conditioner, electrical system, water heater, plumbing, roof, windows, 2.5 car garage and a brand new driveway all recently installed to meet today's highest standards. The home features an open and spacious layout, with updated finishes throughout. The living areas are light-filled and inviting, perfect for relaxing or entertaining. The kitchen has been transformed with granite countertops, new cabinetry, stone island and modern appliances. Each of the bedrooms provides ample space and comfort, while the bathrooms have been beautifully updated with modern fixtures and finishes. The lower level has been fully remodeled to feature a large bathroom which offers a corner whirlpool jacuzzi bathtub, stand up shower, and brand new fixtures. Step outside to a low-maintenance yard, ideal for relaxing or hosting gatherings. This move-in-ready home offers everything you need, with no detail overlooked. Don't miss your chance to own this turnkey home in a great neighborhood-schedule a tour today!
