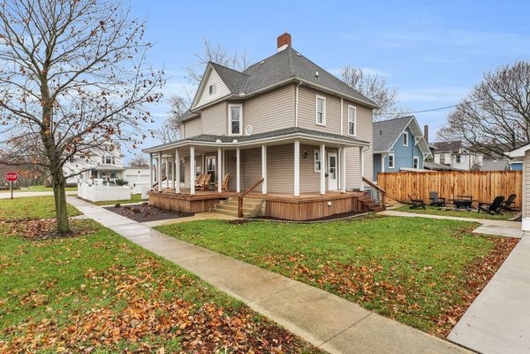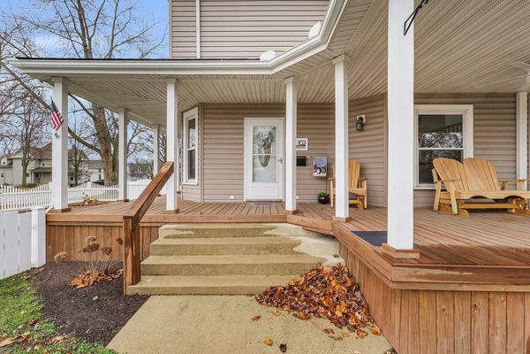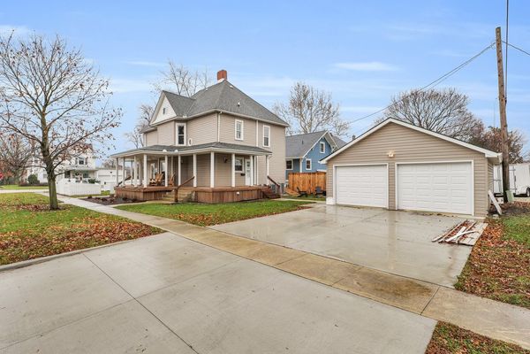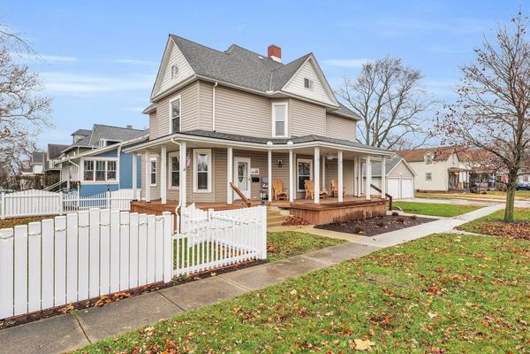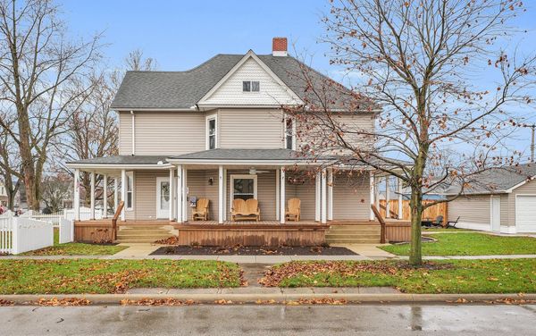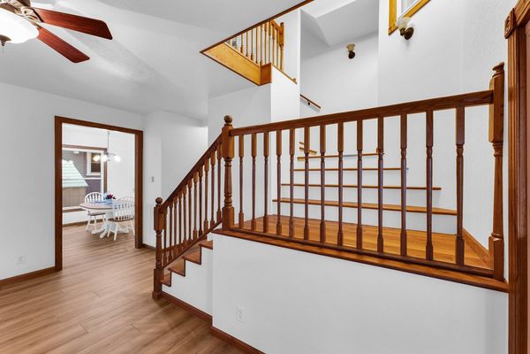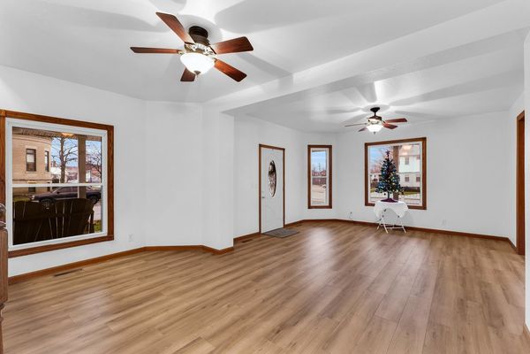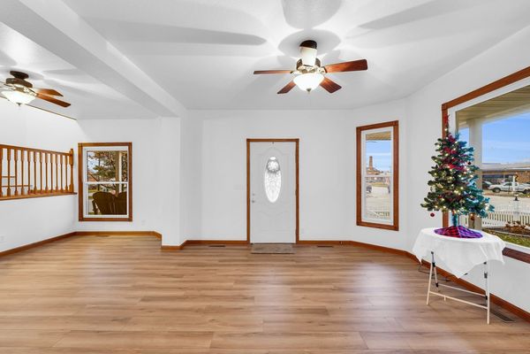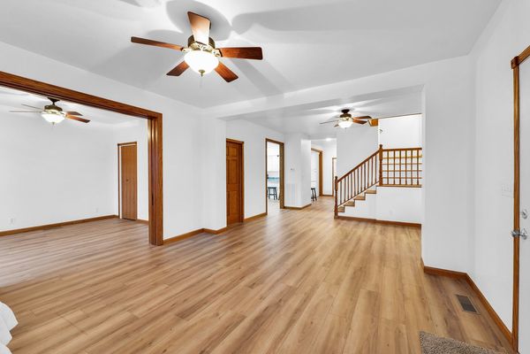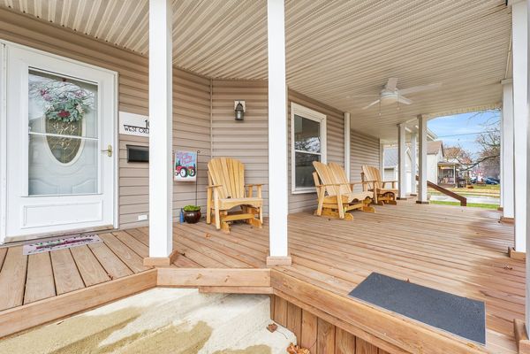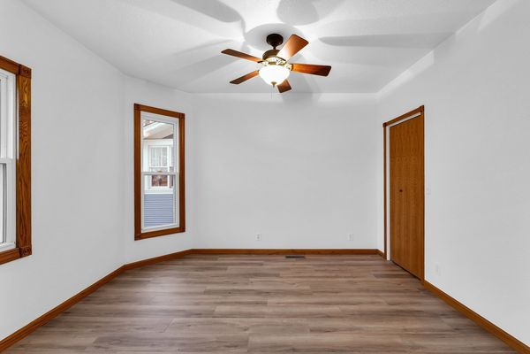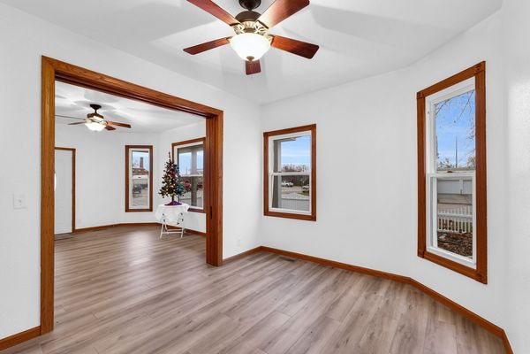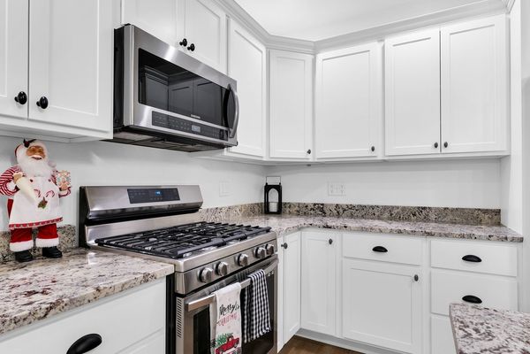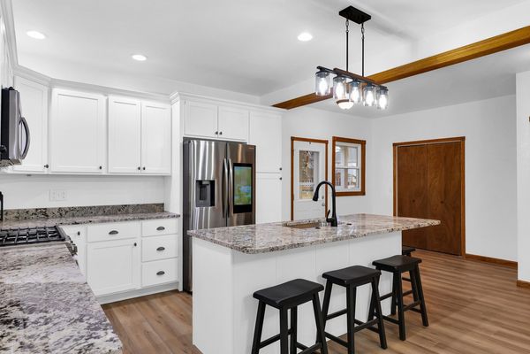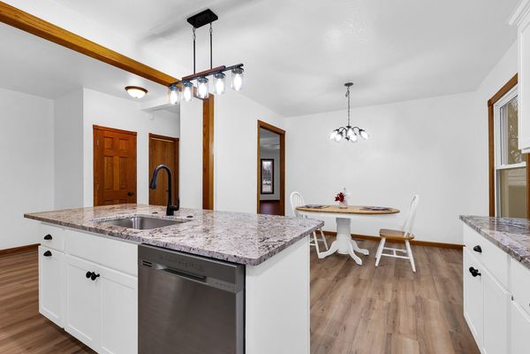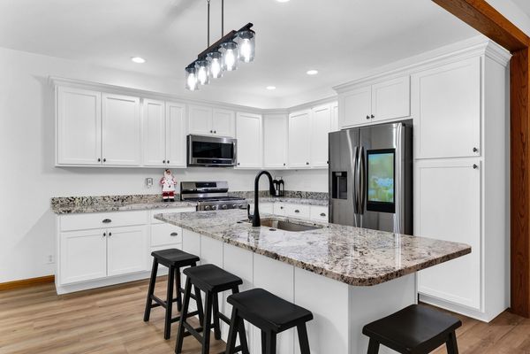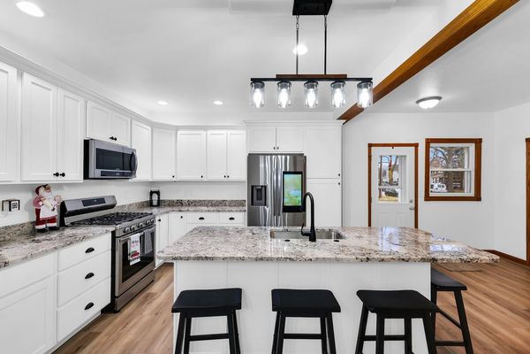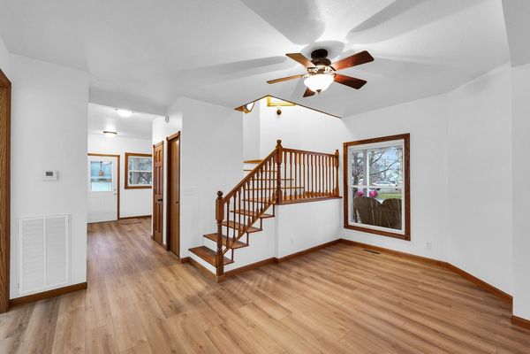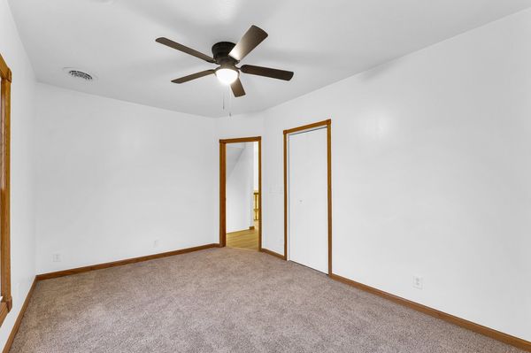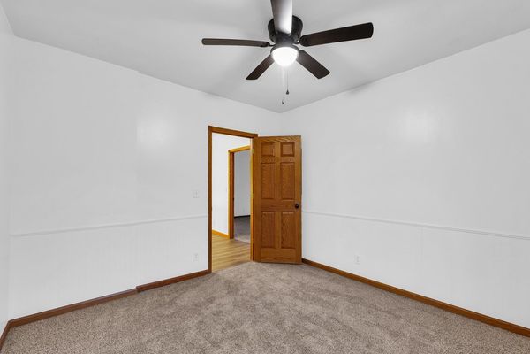102 W Orleans Street
Paxton, IL
60957
About this home
It's a great day to take a ride to Paxton, Illinois. The town has had new many new renovations and on top of that come see the newly revised/renovated Cadilac building with a lot of new programs for the community. We have added to the above list with the renovation of 102 West Orleans. We are almost finished and you could be the new owner! On those lazy days enjoy sitting on your own large porch or visiting with new friends or relatives or perhaps just grab a book to read. New porch decking. While you are outside; enjoy all the landscaping, your own firepit and we will leave the chairs for you. Fenced front yard area (with lighting) and privacy fence by the firepit. New concrete drive leads to your renovated garage area. Inside partially finished. (almost complete). Enter in any door and enjoy the new laminate flooring or carpet throughout the whole home. Bedroom on the main level. Wow, is what you will say when you see your new kitchen. New kitchen cabinetry with granite countertops. New plumbing fixtures throughout the home. New high end appliances; be glad to show you the neat features on this refrigerator. Buttons by the sink - one for lighting; the other for your garbage disposal. Spacious bathroom on main level. Storage. Mini dining room area or office space. Use this area as you please. You'll love this stackable washer/dryer set off of kitchen area. Awesome staircase leading to the second floor. At the top of second floor is a sitting area or your choice. Second floor bathroom has dual vanity and jacuzzi tub. Granite counter top. Large master suite with a hugh closet and your own personal bath with separate shower area plus tub. Two more bedrooms on this level with carpet flooring. Venture to the third floor for your own personal space - perhaps a sitting area, gaming area and bedroom area. All new HVAC systems. High efficiency. Heat pump on second and third floors. Rooms are estimated size due to the smaller unique features in some corners. There is so much to tell you about this home; better to come and preview for yourself. Awesome addition to the Paxton area.
