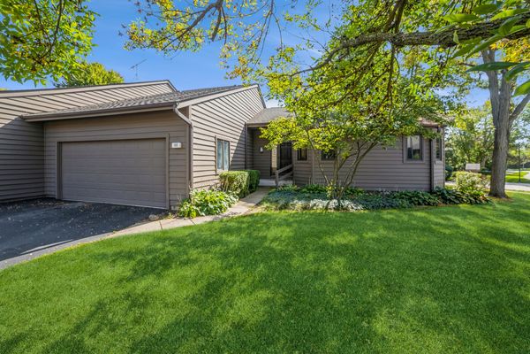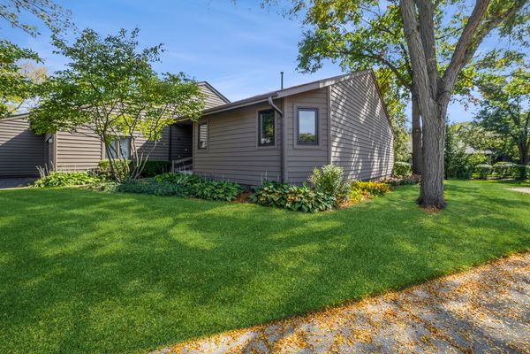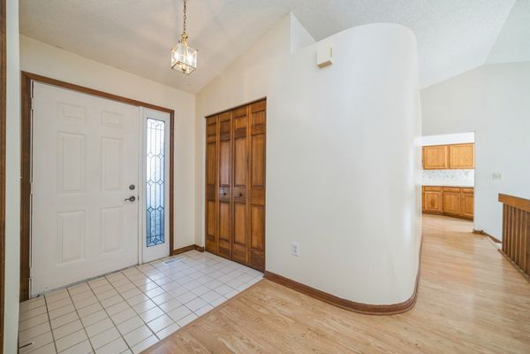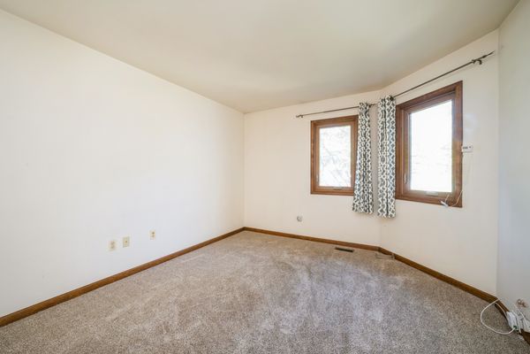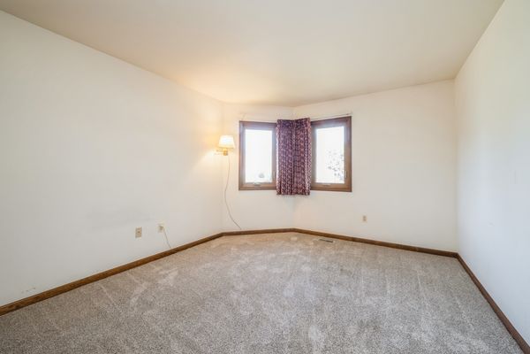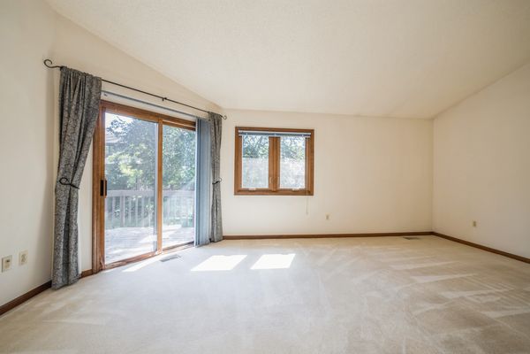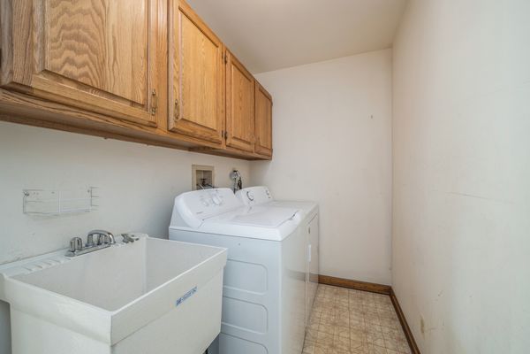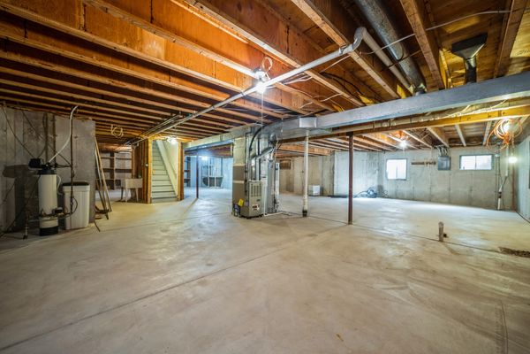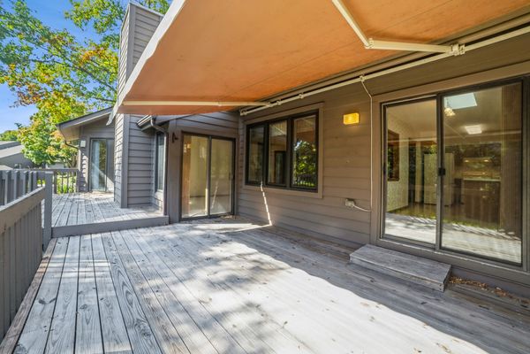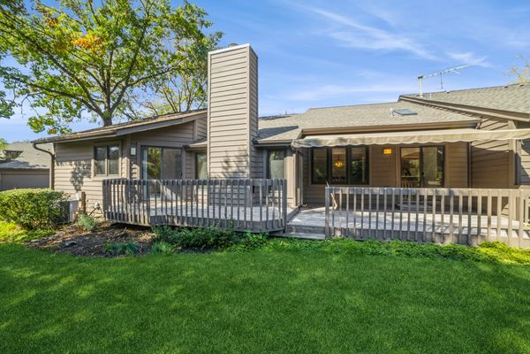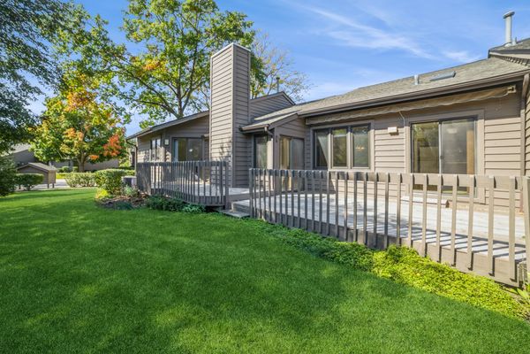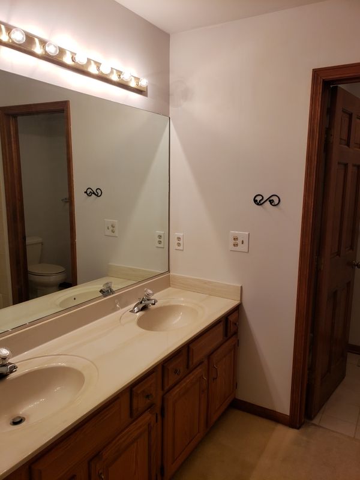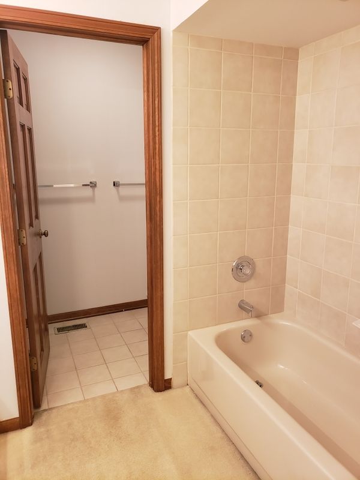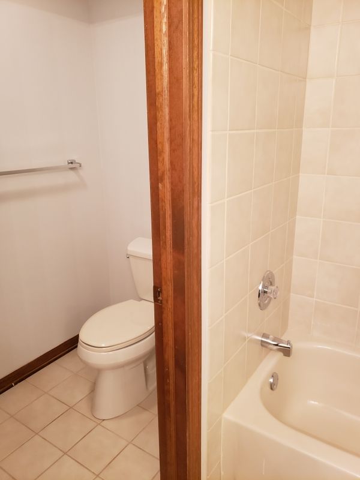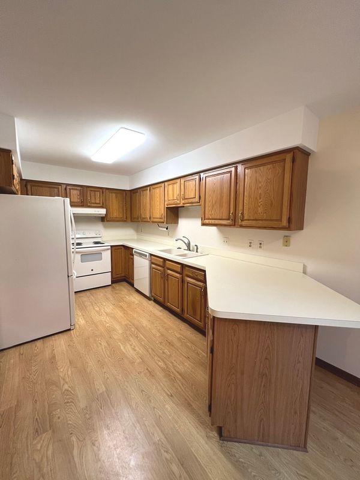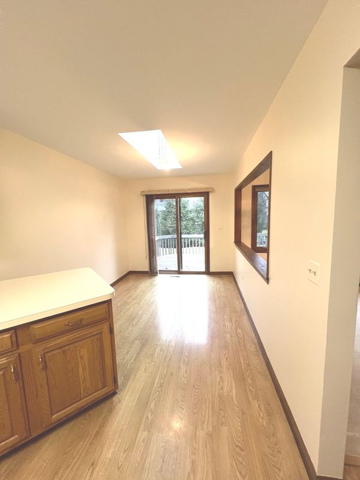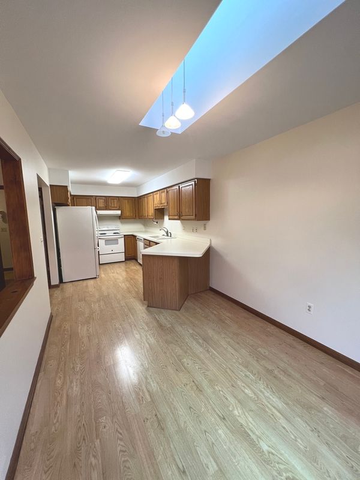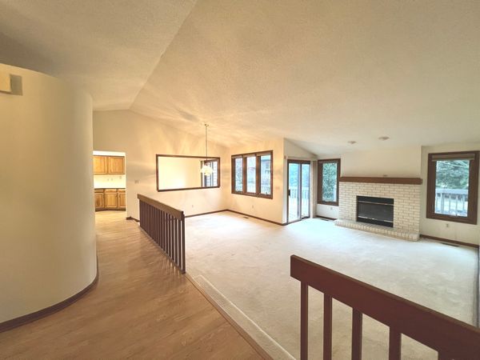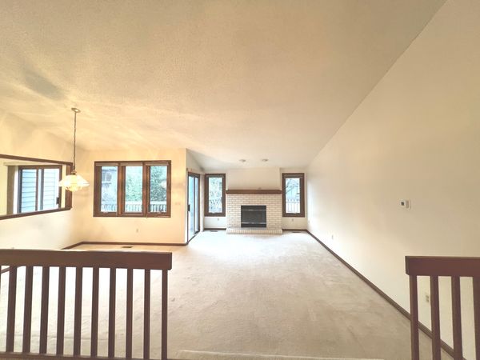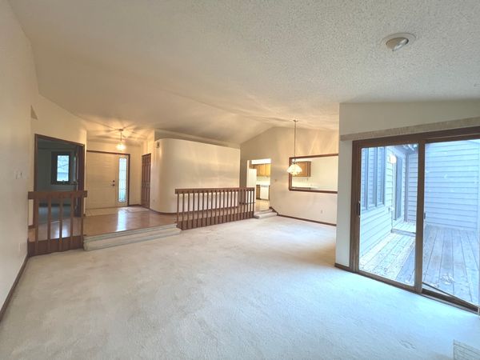102 Sumac Court
St. Charles, IL
60174
About this home
Welcome to your new haven in the heart of the peaceful Wildrose Springs Neighborhood. The owners called this place home for nearly 30 years, don't miss your opportunity to make this well maintained home your own. As you step through the front door you'll be greeted by a spacious open-concept living area, bathed in natural light. The primary bedroom has an en-suite bathroom and walk in closet with separate tub and shower. One additional bedroom and den offer versatility for a growing family, guests or home office. Step outside to discover a beautifully landscaped backyard with a spacious deck and automatic awning, ideal for dining and relaxing. Full unfinished basement with built in shelving, plenty of room for storage, great opportunity to crate your own space. Additional features include a two-car garage, cozy fireplace, proximity to top-rated schools, parks and beautiful downtown St. Charles. Entire interior has recently been professionally painted. This home is being sold AS-IS with a Cinch home warranty included. Agent holds interest in home
