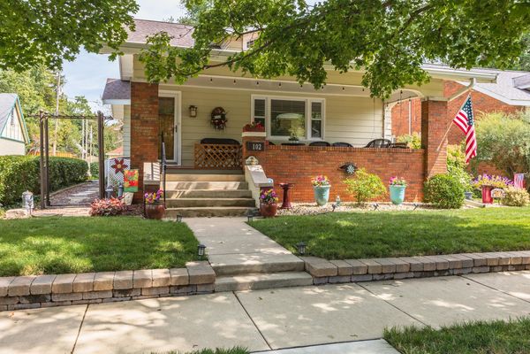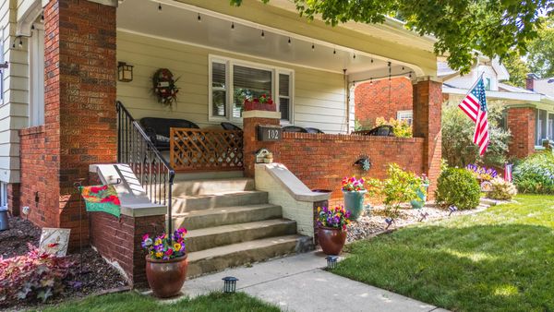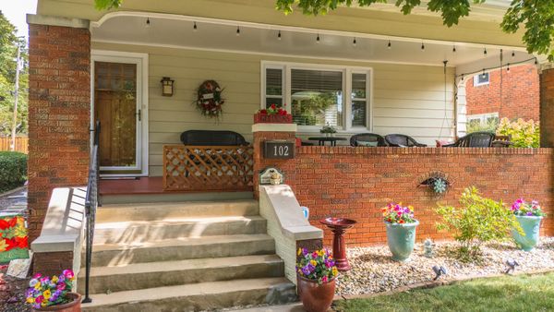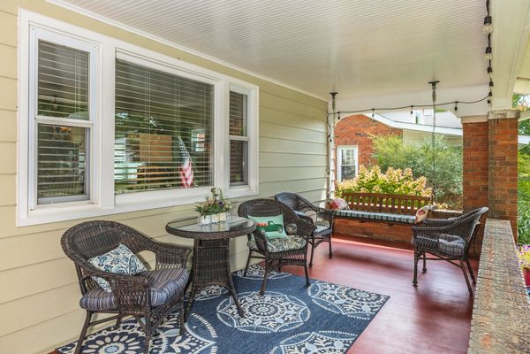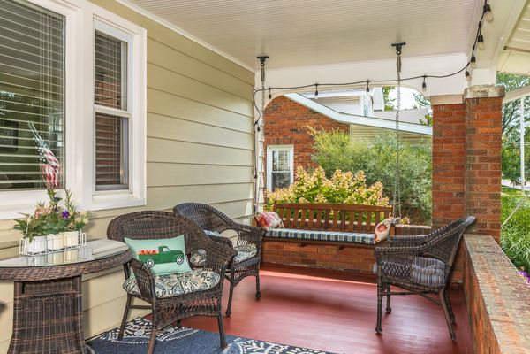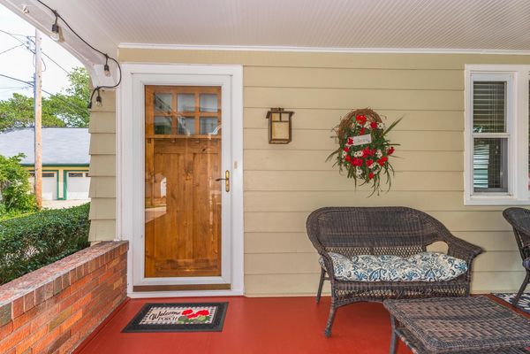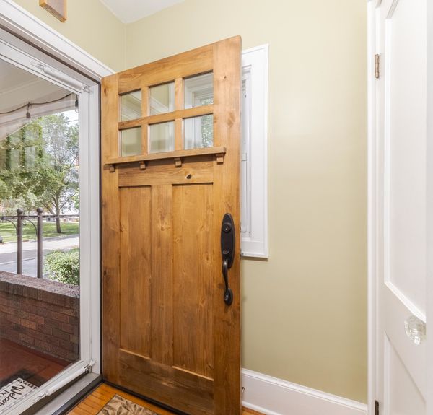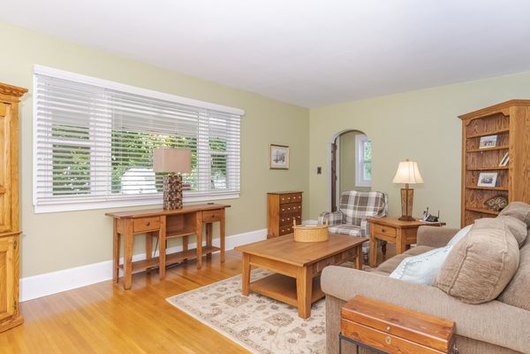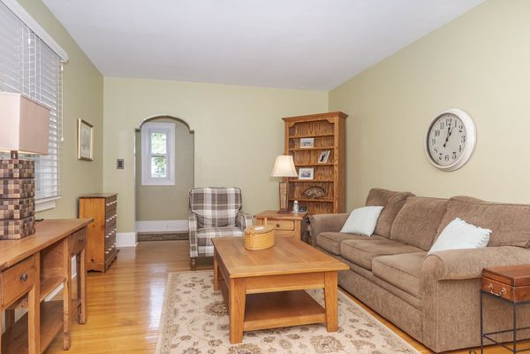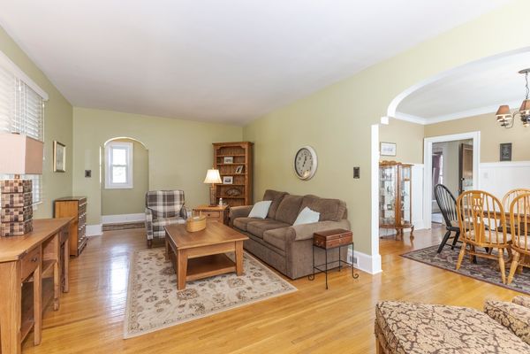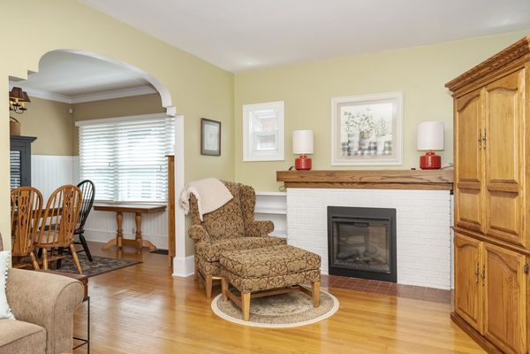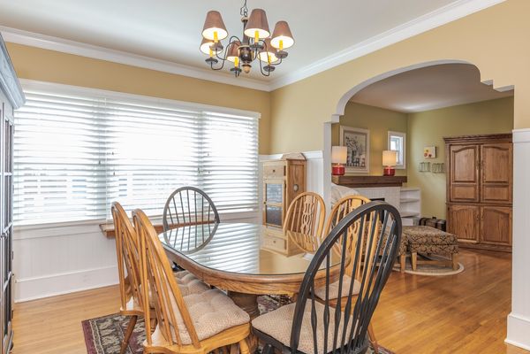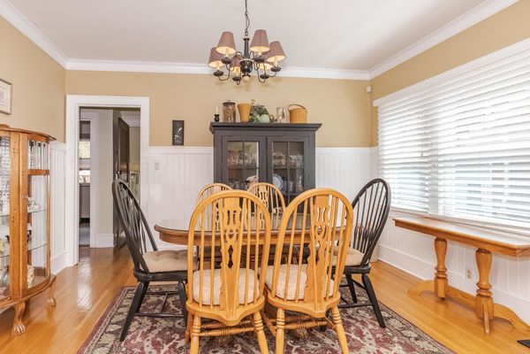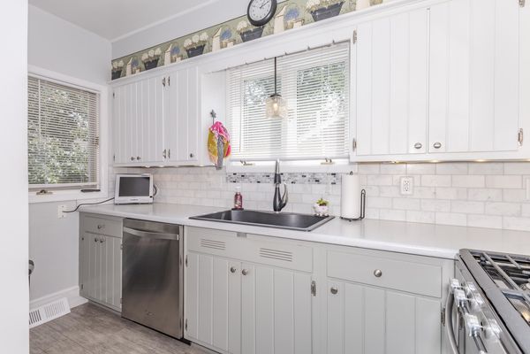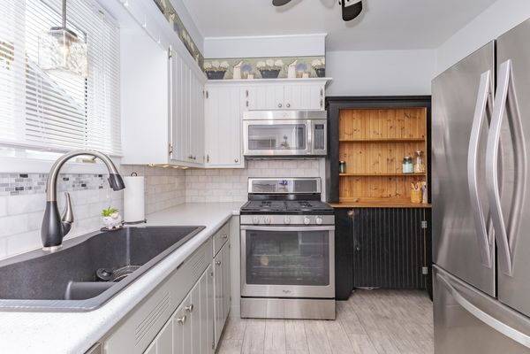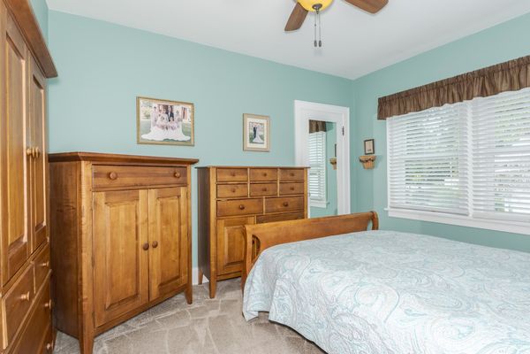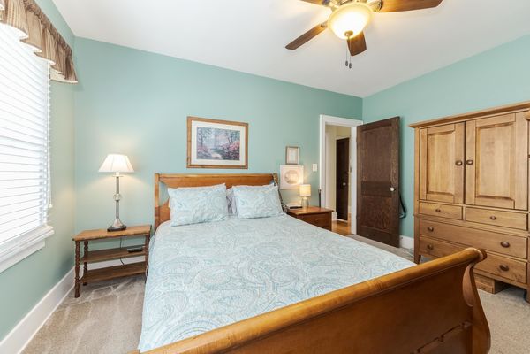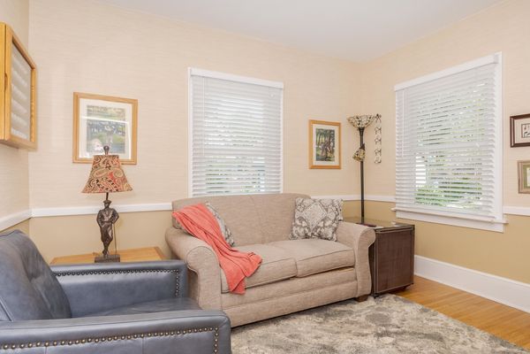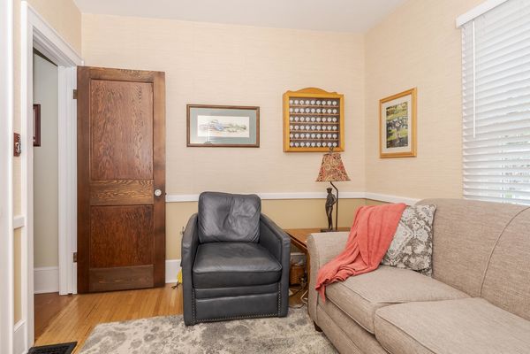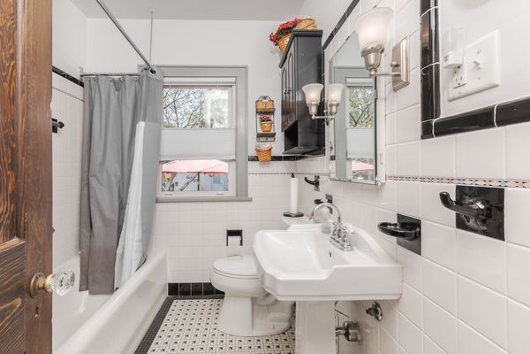102 S Moore Street
Bloomington, IL
61701
About this home
A rare opportunity to locate onto this beautiful treelined street in the sought after Founder's Grove neighborhood. This property is an absolute gem, inside & out! Wonderful curb appeal as you approach the fantastic covered front porch surrounded by mature trees & attractive landscaping. Enter through the beautiful front door into the spacious living room w/ stunning hardwood flooring & remote start electric fireplace surrounded by built-ins. The hardwood floors continue into the dining room where you'll enjoy wainscoting & chair rail trim. The lovely kitchen includes tile backsplash, updated countertops & sink, beautifully painted cabinets, stainless appliances, & a functional layout. Two main level bedrooms, one w/ a nice walk-in closet. Wonderful second level includes a 3rd bedroom, family room, cozy playroom / office nook, & tons of great storage spaces. The clean & usable basement will not disappoint w/ many good-sized windows & great spaces to play or work. This home is extremely well maintained, neutral, & includes the perfect amount of nature light throughout. Undeniably wonderful backyard is fully fenced w/ beautiful mature trees, stunning landscaping & a large patio. You'll access the 2-car garage from the low traffic ally. House roof 2022. All kitchen appliances & washer / dryer remain. This home is a beauty year-round, w/ the best indoor & outdoor spaces.
