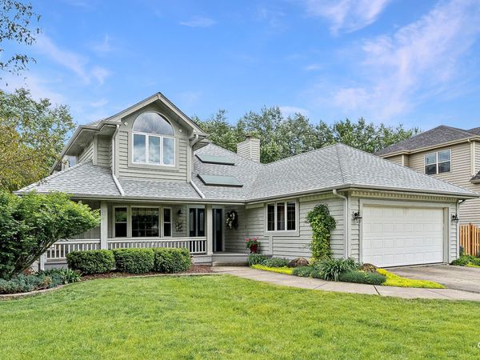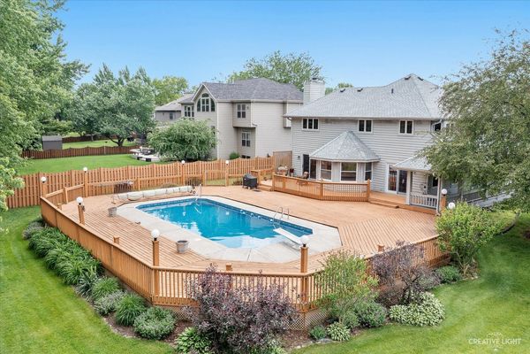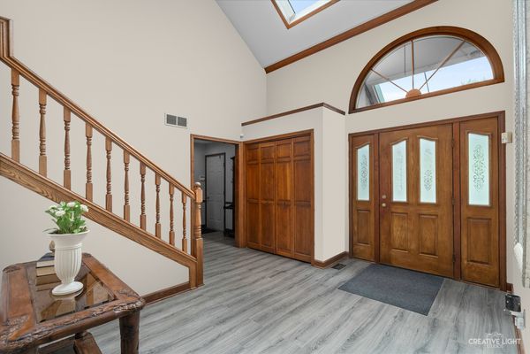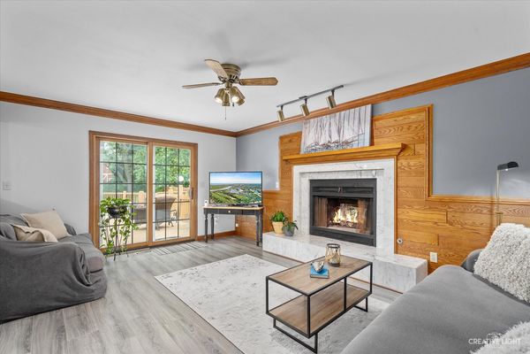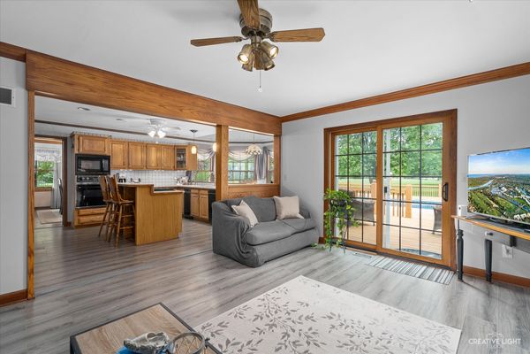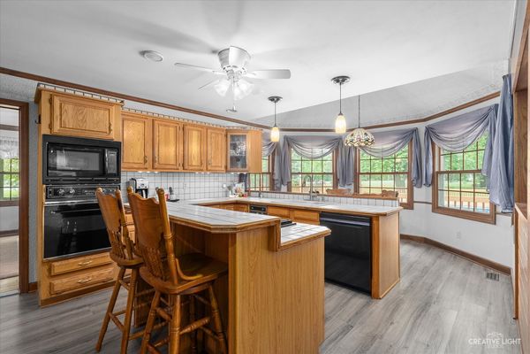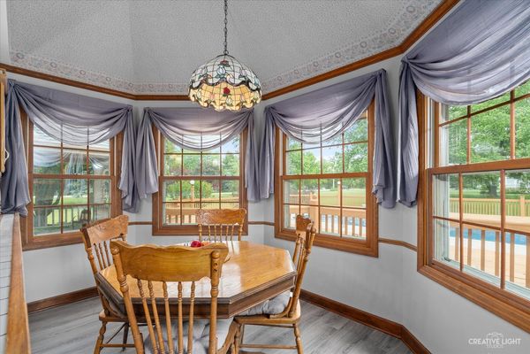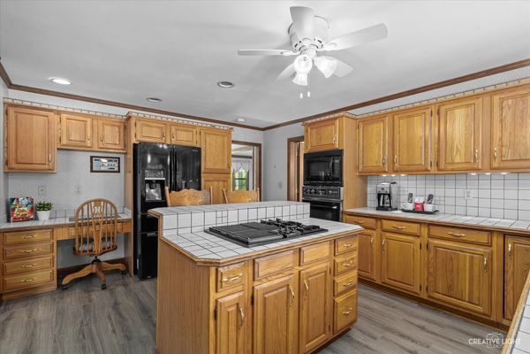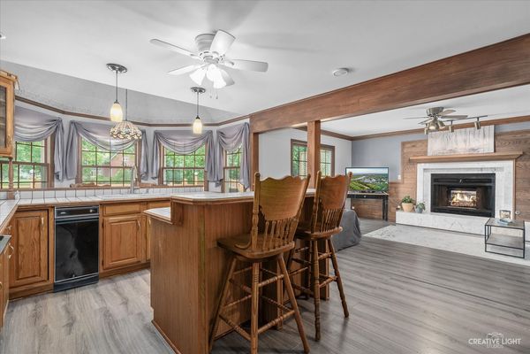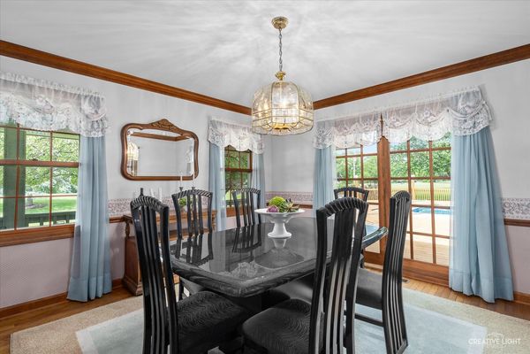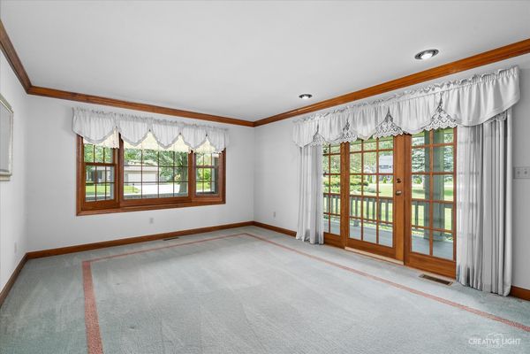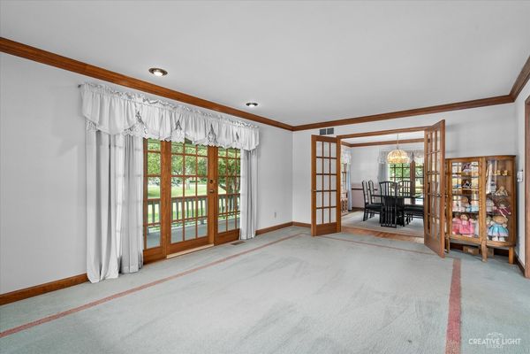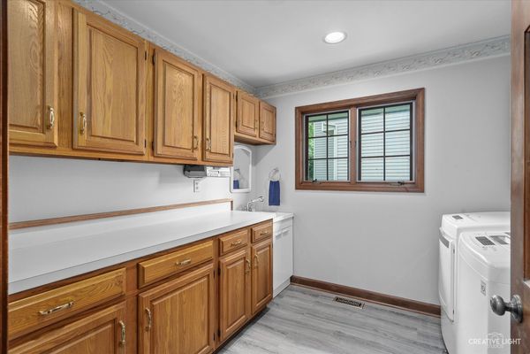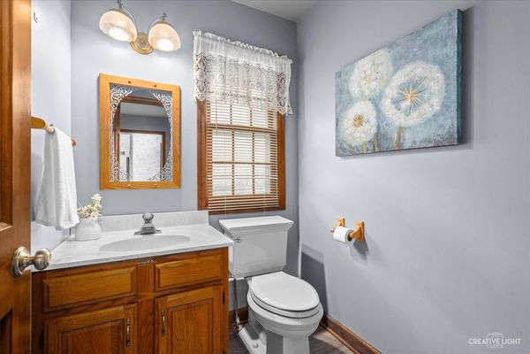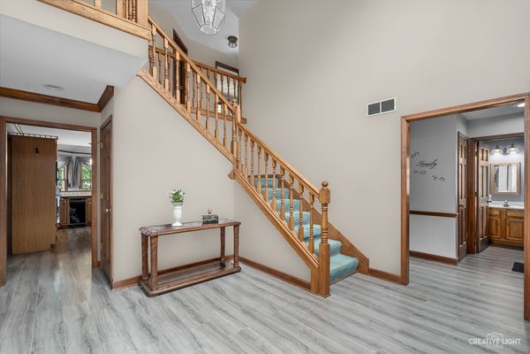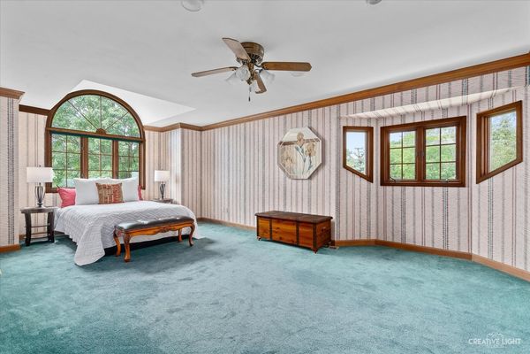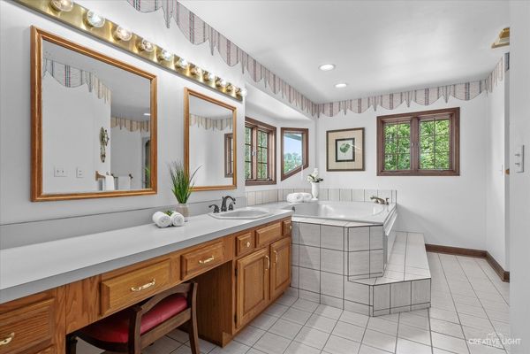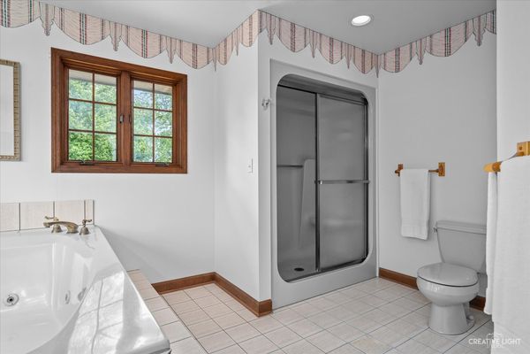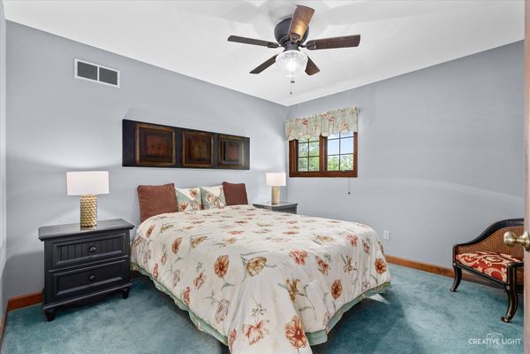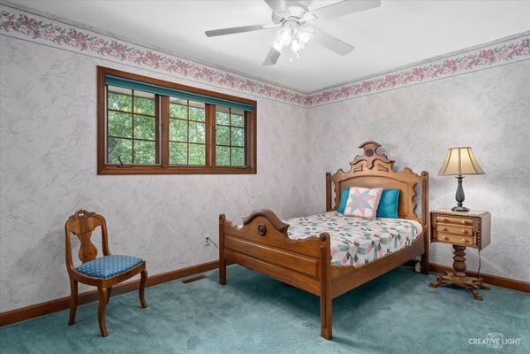102 Della Lane
Oswego, IL
60543
About this home
Welcome to 102 Della Lane where you will discover the perfect combination of charm & quality. The massive wrap around porch welcomes family & friends as they pass under two skylights into the beautiful 2-story foyer showcasing the open staircase. This home has a full (1, 488sf) finished basement with a rec room, office/craft room, game room & a full bathroom. In the last 4 years the homeowners have replaced the furnace, A/C, roof, water heater, skylights, sump pump, gutters & downspouts along with the installation of the new, on trend laminate wood flooring. The kitchen has a ceramic backsplash with coordinating counters & a cooktop island with extra seating. The eating area & its ceiling both have a unique octagon shape and is surrounded by windows that provide front row views of this beautiful yard which sits on over 1/2 of an acre. The focal point of the family room is the marble fireplace with its raised hearth & the accent wall showcasing the custom millwork. On the 1st floor you will also discover a large laundry room with so many cabinets & a utility tub, a 1/2 bathroom, a living room & separate dining room. While walking through these rooms you will see access doors to the wrap around porch, chair rails, crown molding, beautiful trim around the entries of each room, plenty of storage & even 2 pocket doors making it easy to keep everyone in the same place! Upstairs is the supersized master suite that has a palladium window, and a very unique ceiling, a walk-in closet & a private full bathroom with a jetted tub & separate shower. The other 2 bedrooms share a full hallway bathroom that is complete with 2 storage closets & another skylight. This home has plenty of space for everyone & so much to enjoy. The massive deck surrounding the inground pool is ready for all your guests with its newer liner, new solar reel & cover, new Nautilus Robot Pool Cleaner & a new pool filter. This home is close to shopping, the local restaurants & the quaint downtown of Oswego with its festivals, parks & walking paths. Welcome to Herren's Run...one of Oswego's best kept secrets!
