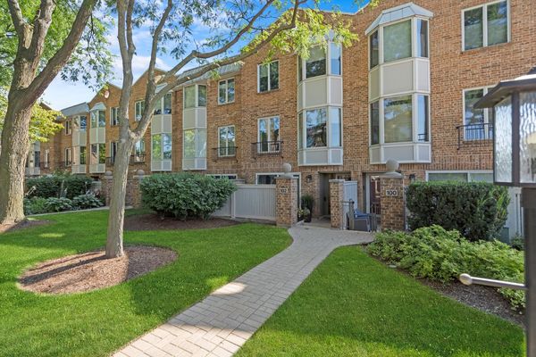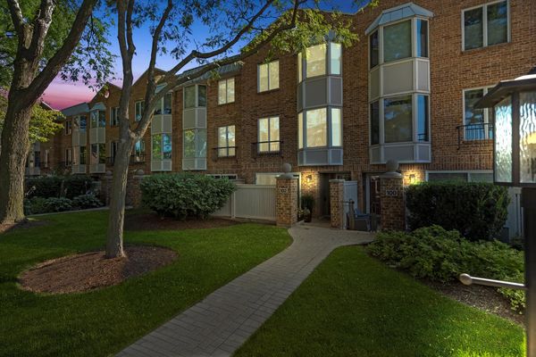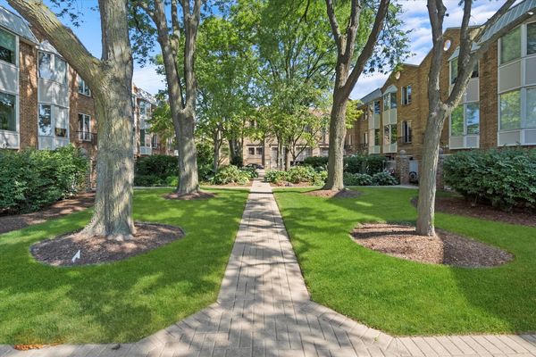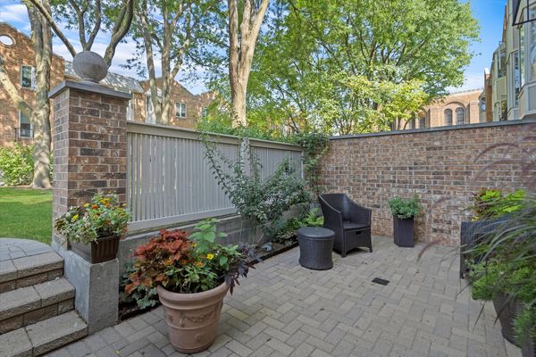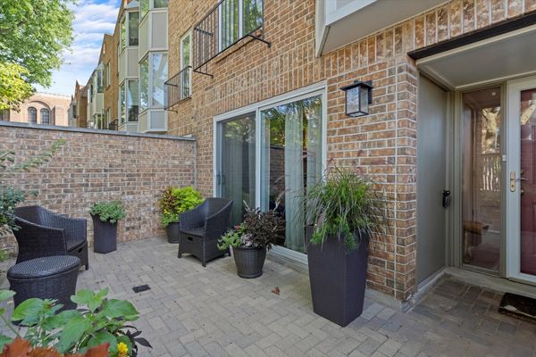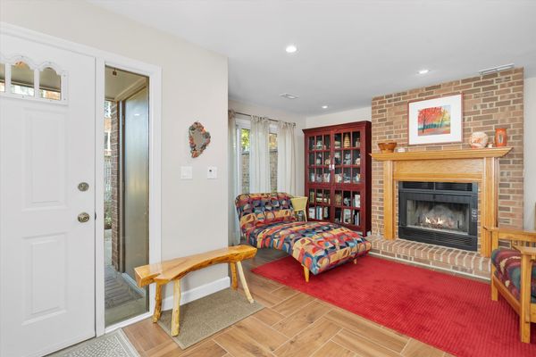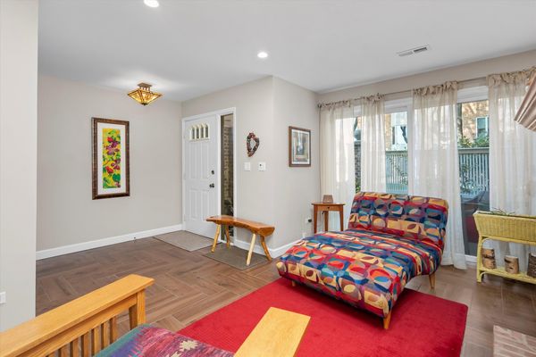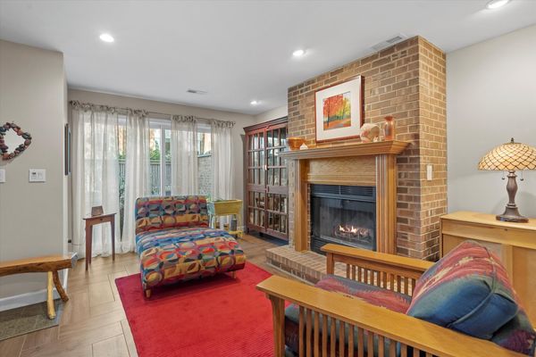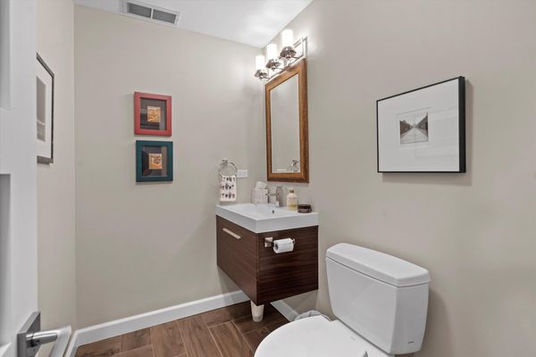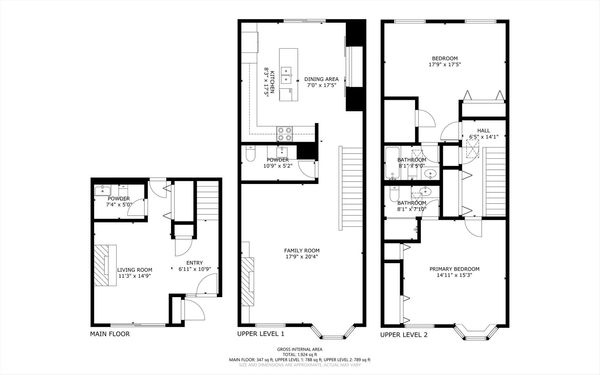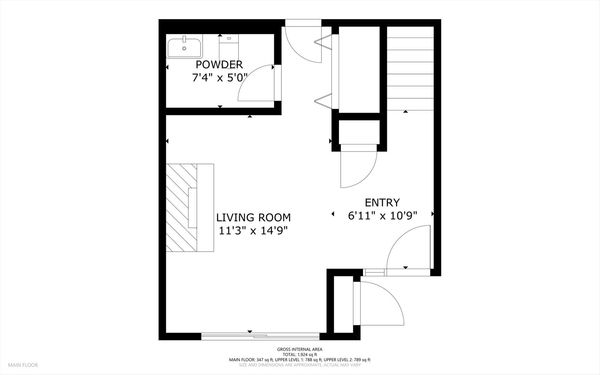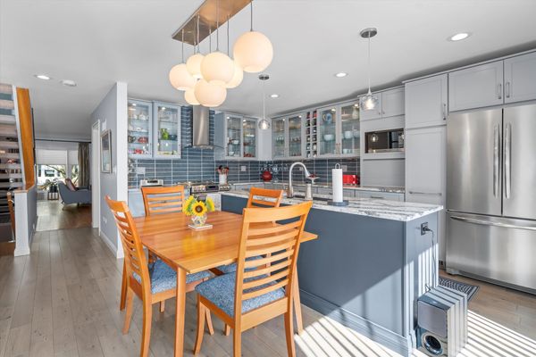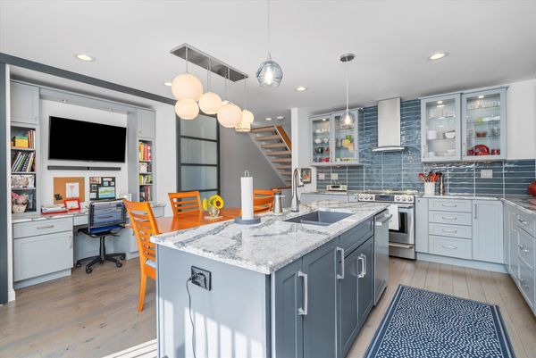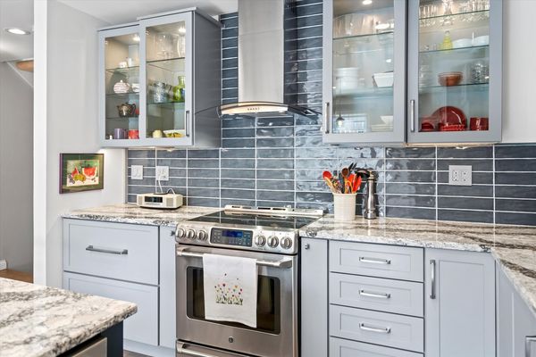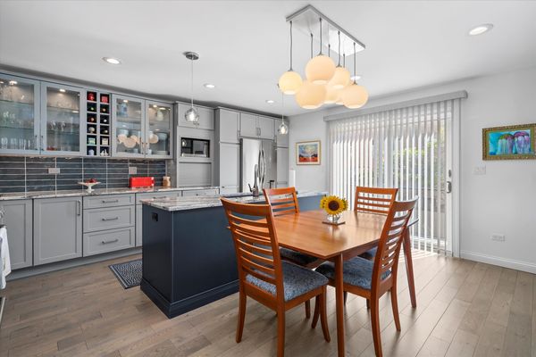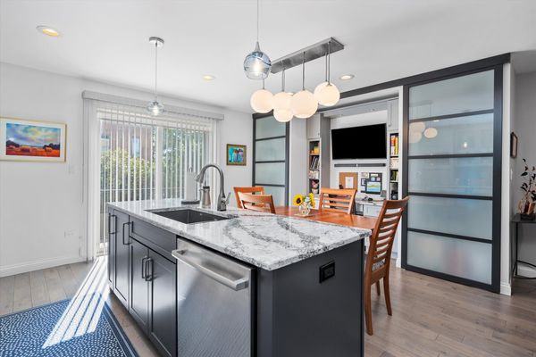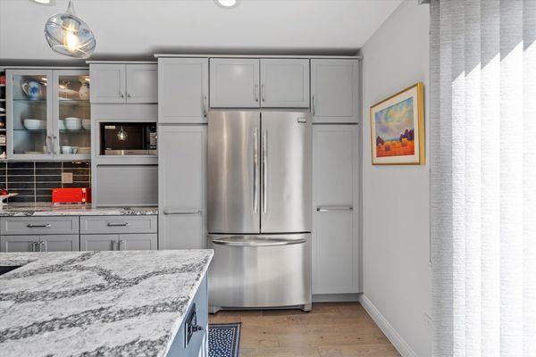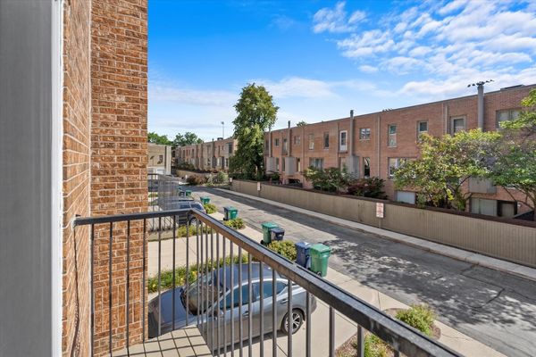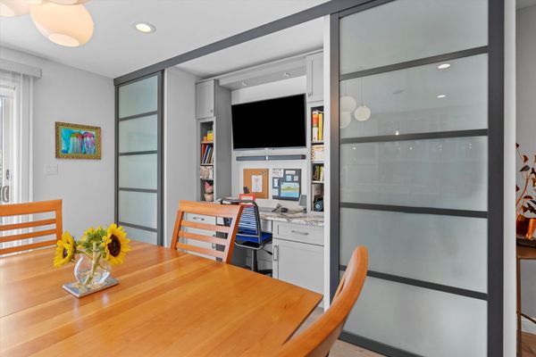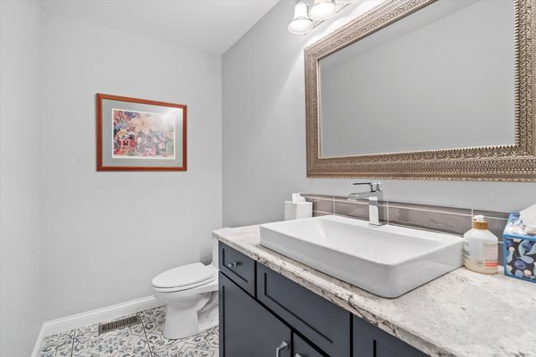102 Bishop Quarter Lane
Oak Park, IL
60302
About this home
Welcome to this gorgeous and rarely available townhome in Bishop Quarter Lane, where luxury and convenience meet in the heart of downtown Oak Park. This truly stunning 2-bedroom unit boasts 2 full and 2 half baths and offers a spacious and sophisticated living experience. Step into one of the most beautifully appointed kitchens you'll find, featuring high-end custom finishes that include Diamond painted maple cabinets with sliding shelves and drawer inserts, Cambria natural quartz countertops, an Artistic Tile backsplash, and a state-of-the-art Delta touch faucet. The kitchen not only provides eat-in table space but also includes a custom-built office area flanked by additional storage, making it both functional and elegant. With over $300k in improvements, this unit is a testament to quality and style. Enjoy new windows and doors, renovated half baths, and a charming first-floor den. The two fireplaces-one in the cozy den and another in the spacious living room-add warmth and ambiance to this inviting home. Outdoor living is just as impressive, with a large front patio perfect for entertaining and a balcony off the kitchen for a more intimate setting. Upstairs, two master suites offer en suite full baths and ample closet space, providing privacy and comfort. Additional features include central air conditioning and an attached two-car garage. The location is unbeatable, nestled in the vibrant downtown Oak Park area. You'll be within walking distance of transportation, an array of fabulous restaurants and shops, the local farmers market, and the Ridgeland Commons with its pool and skating rink. The beautifully landscaped grounds enhance the charm of this lovely complex. Don't miss this unique opportunity to own a stunning townhome in one of the most desirable areas. Experience the perfect blend of luxury living and urban convenience at Bishop Quarter!
