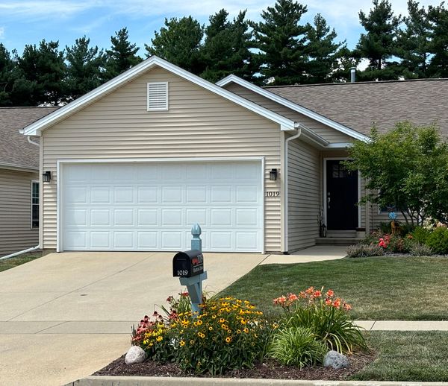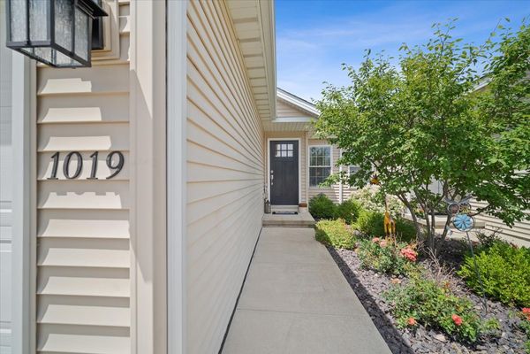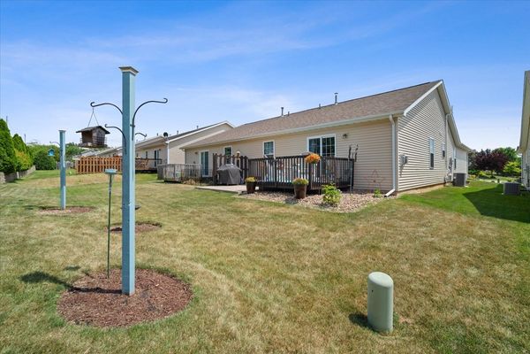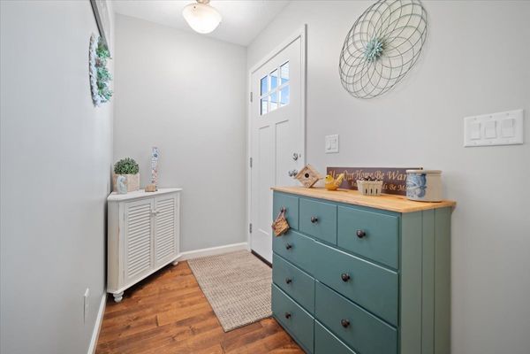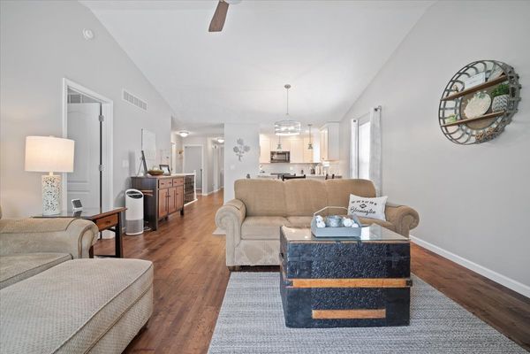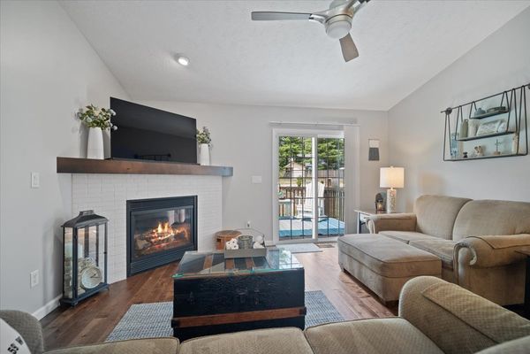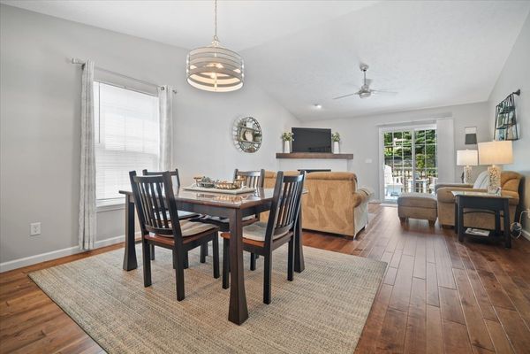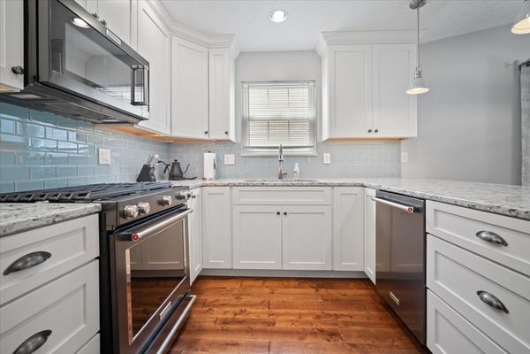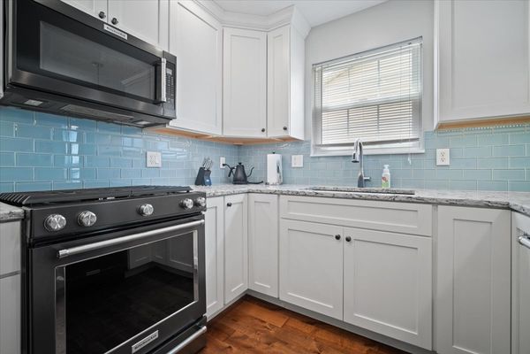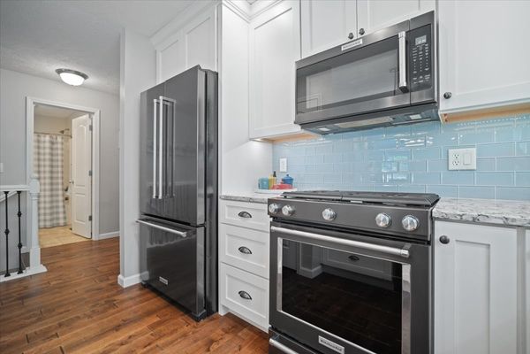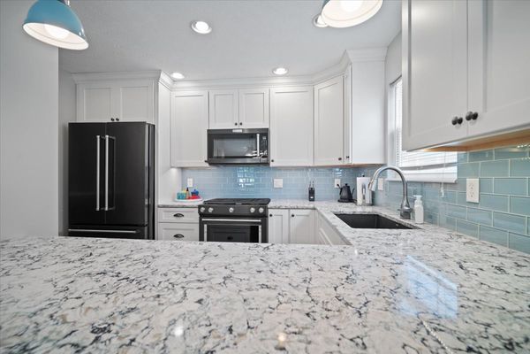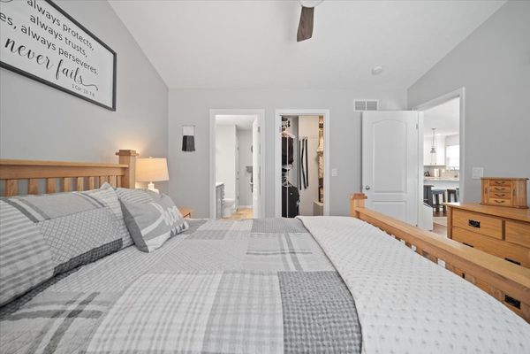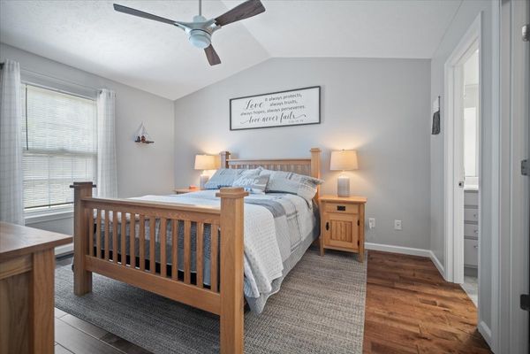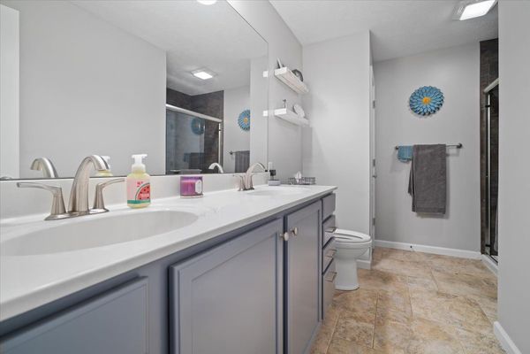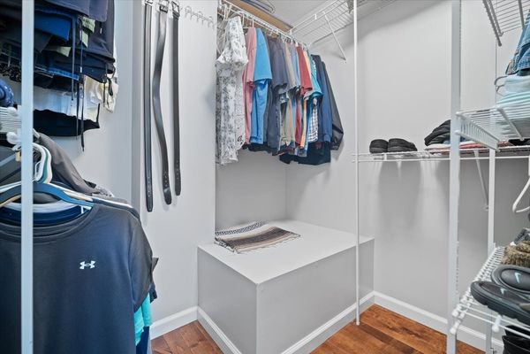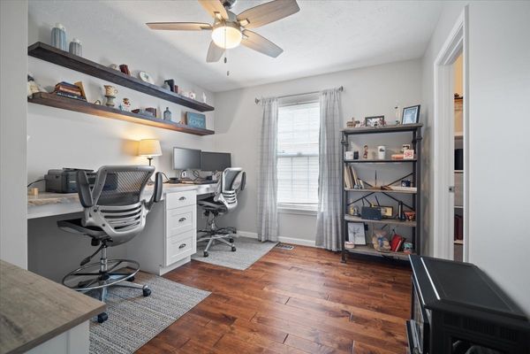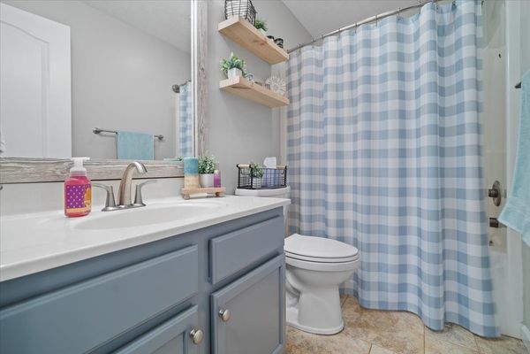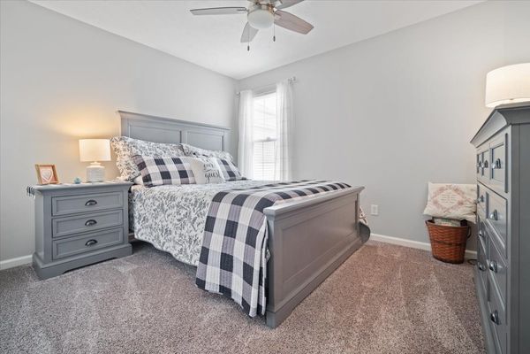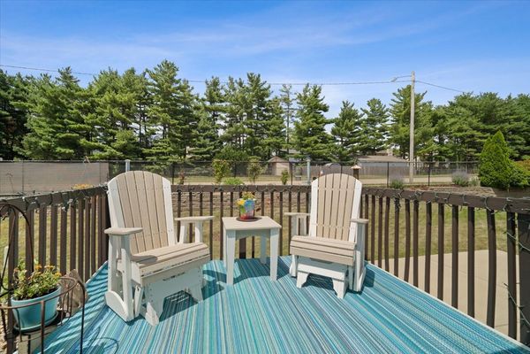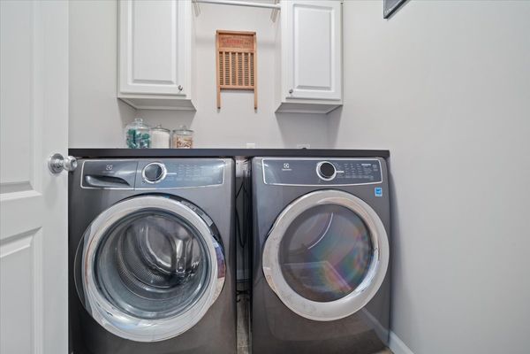1019 Wartburg Drive
Bloomington, IL
61704
About this home
Welcome home to this picture perfect 3 Bedroom 2 bath zero lot property. From the beautiful landscaping that greets you at the entrance to every little detail that makes this home perfection. Hand scraped European Birch floors. Complete kitchen remodel: fresh white cabinetry and Cambria quartz countertops. Beautiful glass tile backsplash and stainless steel Kitchen Aid appliances. Primary suite is equipped with a walk-in ceramic tile shower and glass shower doors. Third bedroom is customized as a home office with multiple amenities. The full basement with egress window, and rough in for bath are just waiting for your creative touch. There are many more renovations since the owners purchased in 2018: see attached list in Documents. Roof new in 2023. Don't miss this one! Washer & Dryer are negotiable. Professional pics coming!
