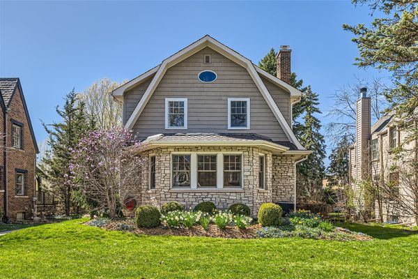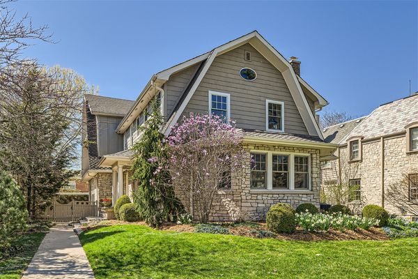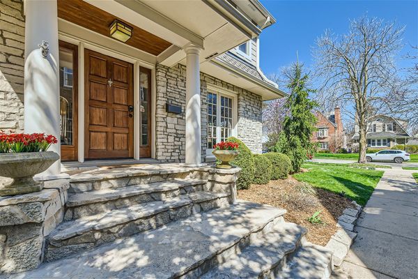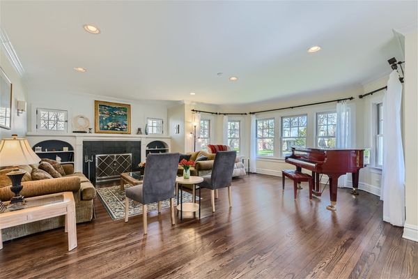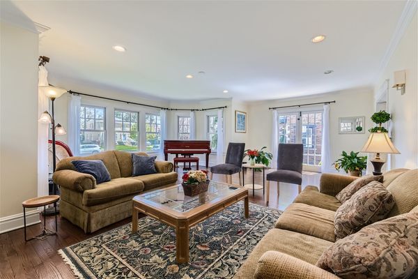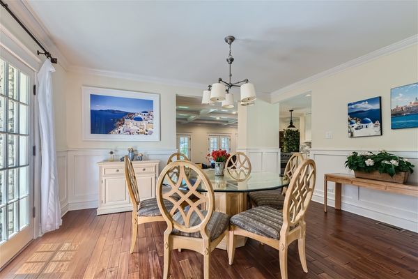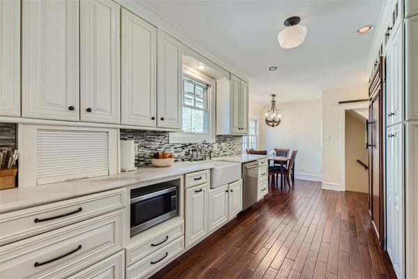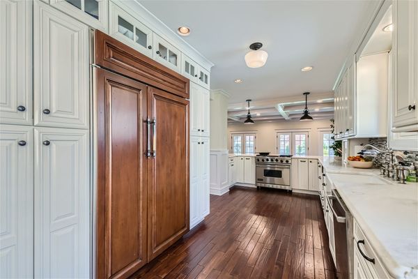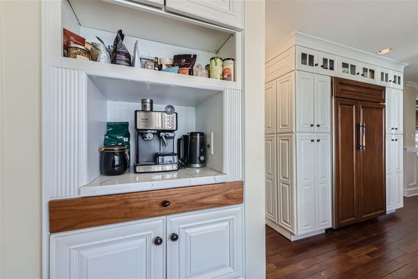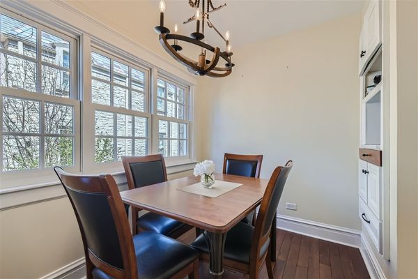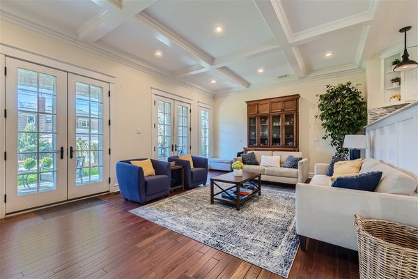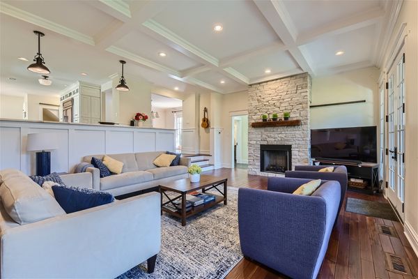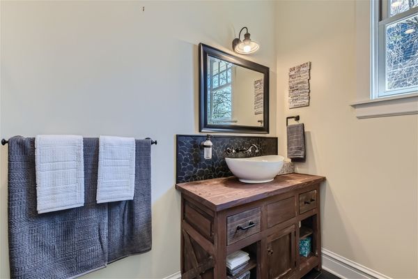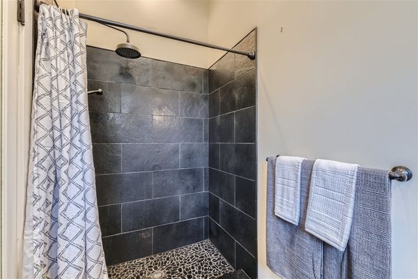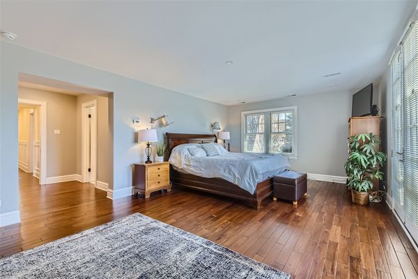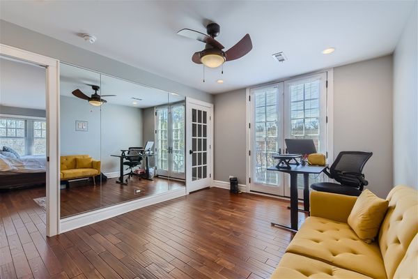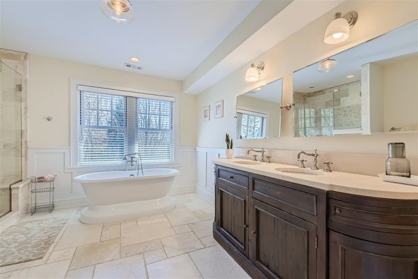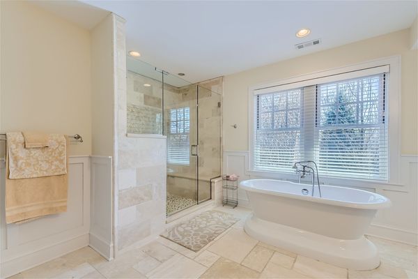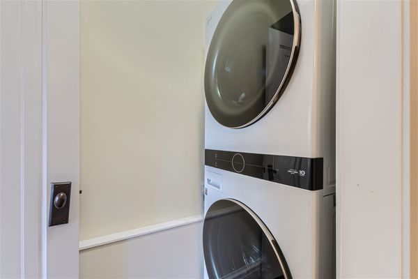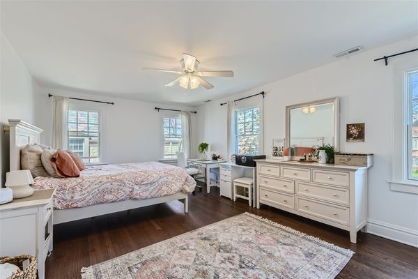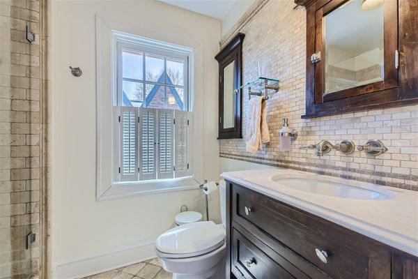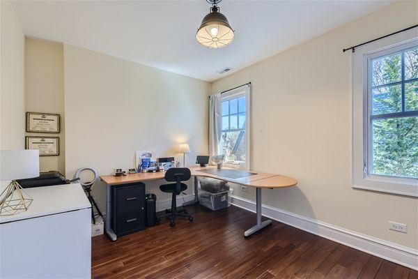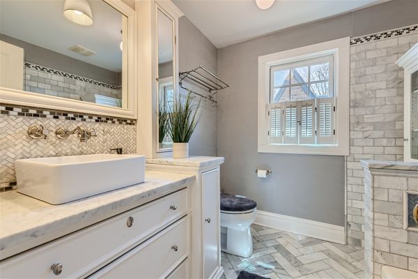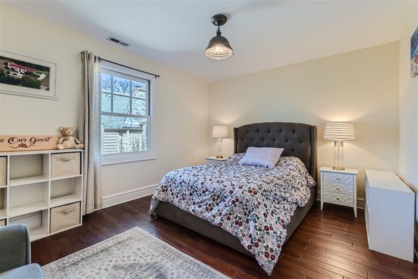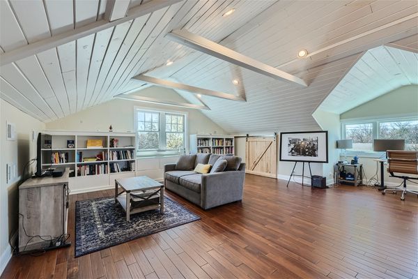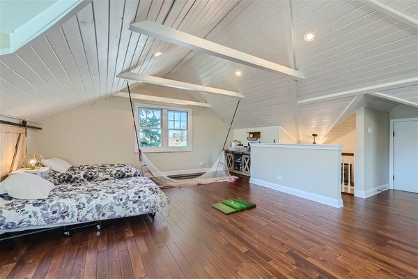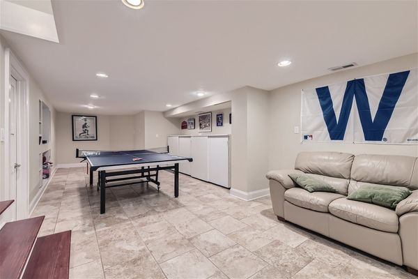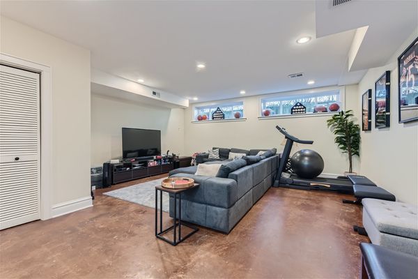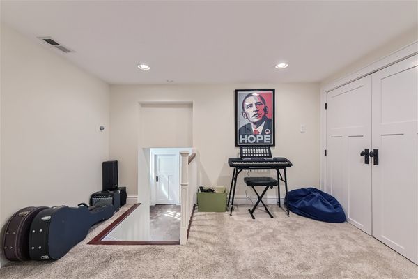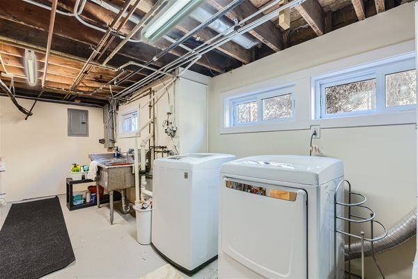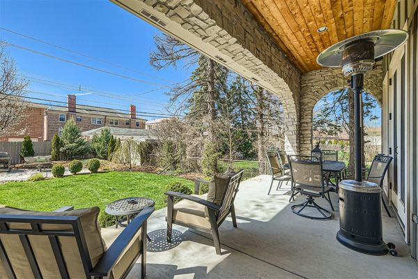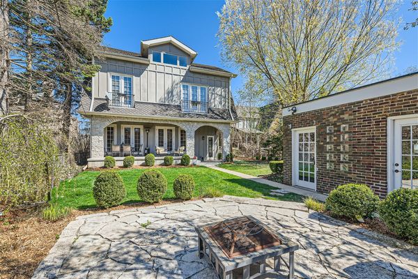1019 N Marion Street
Oak Park, IL
60302
About this home
Nestled in one of Oak Park's most desirable locations, this Dutch Colonial exudes timeless charm while seamlessly integrating modern conveniences. Crafted with meticulous attention to detail, this all-stone and cedar home offers an unparalleled blend of old-world character and contemporary luxury. Step inside to be greeted by a stunning 2-story addition, featuring a family room adorned with coffered ceilings and French doors leading to a lush backyard patio. The master suite boasts a tranquil sitting area/office and French doors overlooking the verdant outdoors. A mudroom and lower level recreation space expand the living possibilities, ensuring relaxation and entertainment for all.l The heart of the home unveils an eat-in kitchen, boasting top-of-the-line appliances including a Sub-Zero fridge, Viking stove, oven, and Miele coffee center. An open layout bathes the interiors in natural light, fostering seamless movement throughout.Upstairs, discover four bedrooms and three full bathrooms, including an ensuite for added privacy. Ascend to the third floor, where a versatile space awaits-perfect for a fifth bedroom, guest suite, office, or playroom. Vaulted ceilings add an airy touch, accommodating various activities with ease.Entertaining in a spacious covered back porch, inviting gatherings of any size. This beautiful residence offers both comfort and elegance, beckoning you to move in and start crafting lifelong memories.
