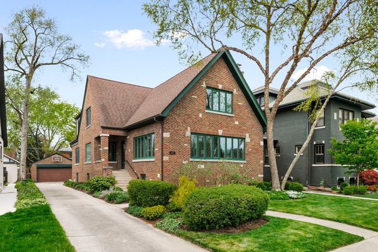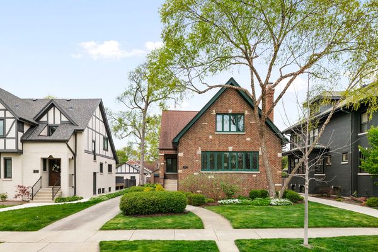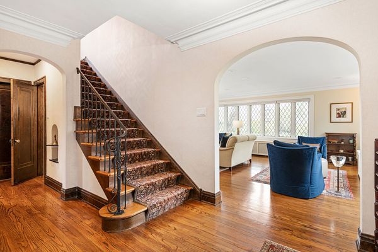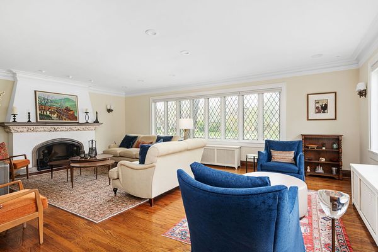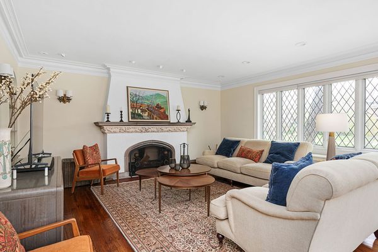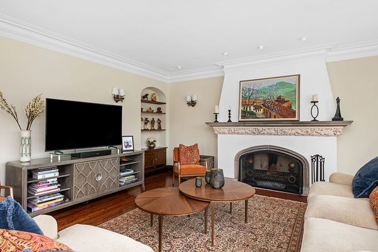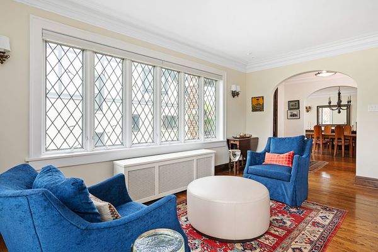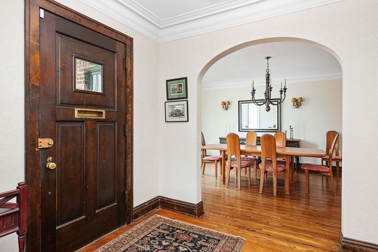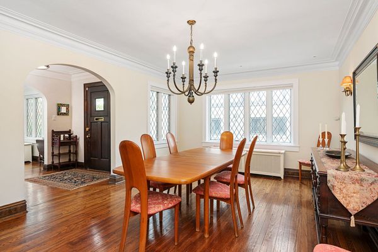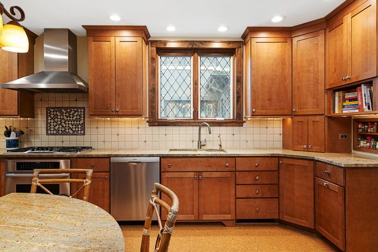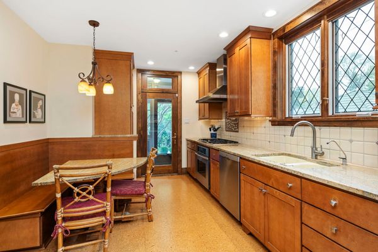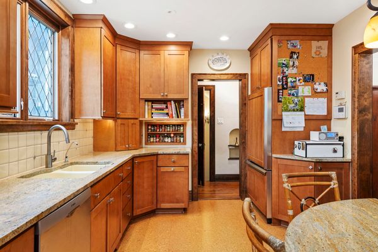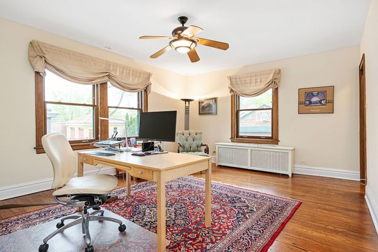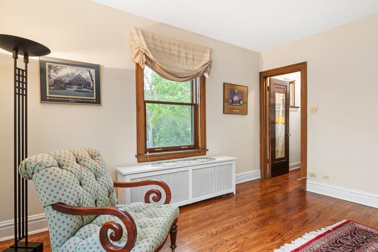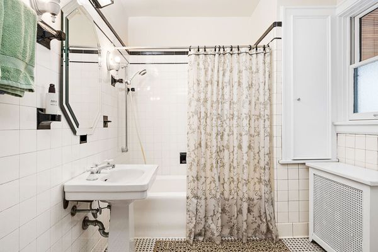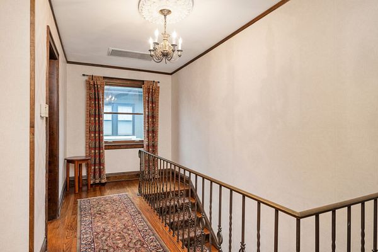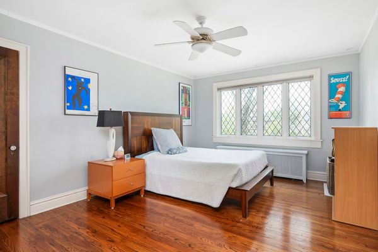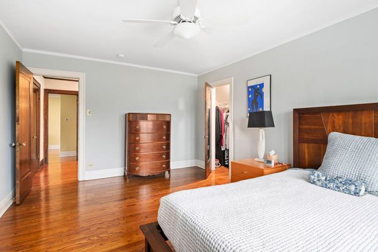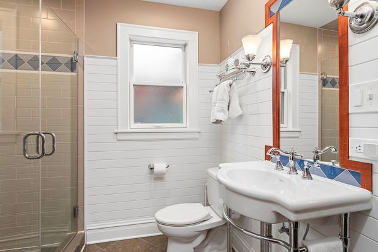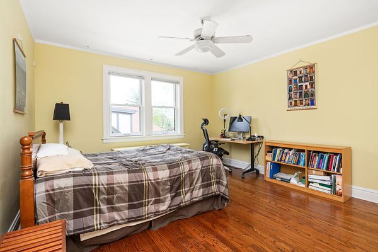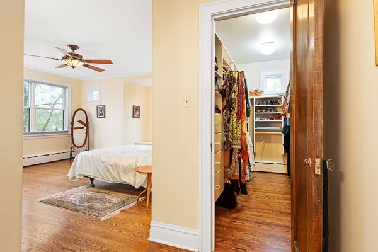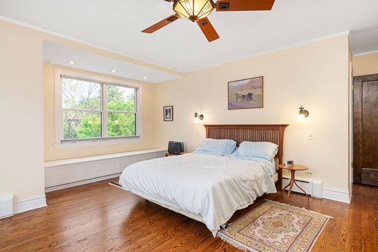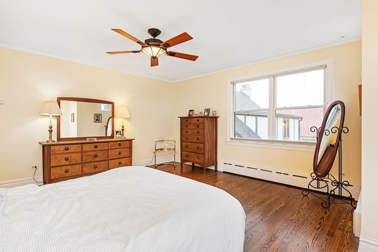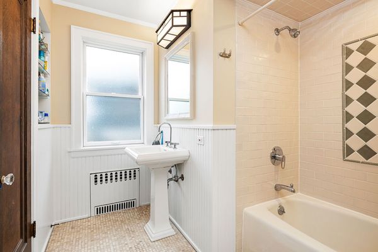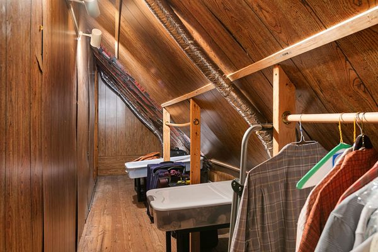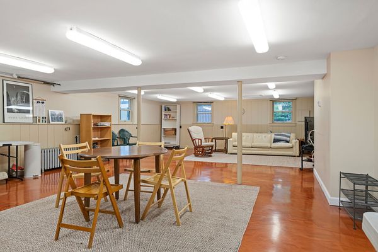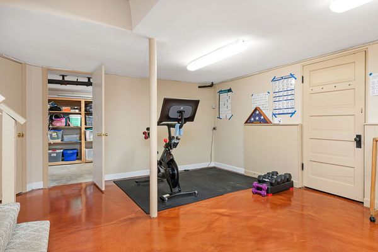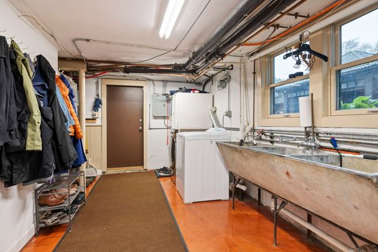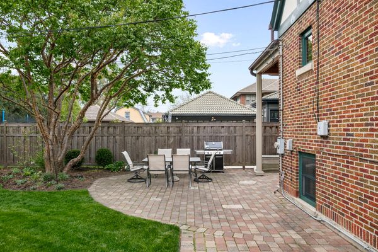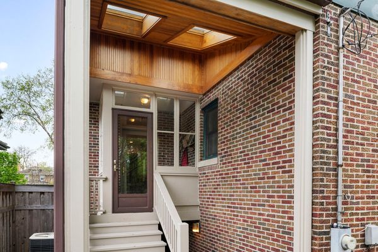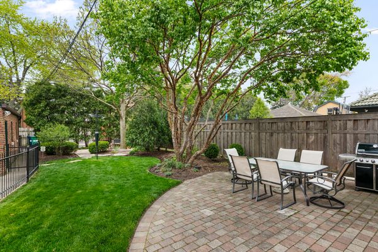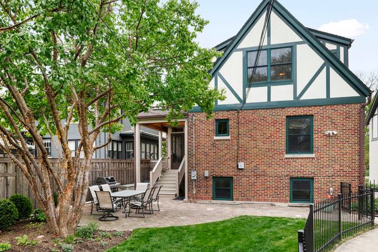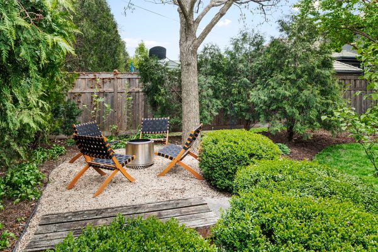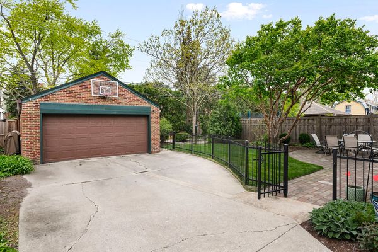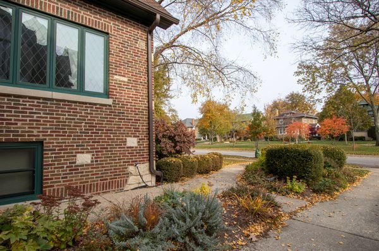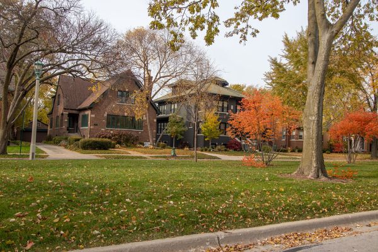1019 N Kenilworth Avenue
Oak Park, IL
60302
About this home
This Classic Beauty is truly a gem, showcasing pride of ownership at every turn with perfect updates for the next owner to enjoy. From the moment you step into the formal entry, you will know you have come home! Situated on one of Oak Park's few parkway blocks, 1019 N Kenilworth offers charm, character and space along with its impeccably cared for condition to go along with this A+ location. Newer Pella windows throughout with refurbished leaded glass panes- exceptional detail. Main floor includes a spacious living room with a unique wood burning fireplace (new chimney liner), large dining room opening into an eat-in kitchen and a generously sized guest bedroom/den/office/family room adjacent to a full bathroom. Second floor has a primary suite with large closet and full bath. Two additional large bedrooms and a third full bath complete the second floor. Finished basement offers even more living space, with an open layout that can be easily customized to suit the homeowner's preferences. The high-end epoxy floor and ample lighting create a bright and inviting atmosphere, while the abundance of storage rooms ensures that everything has its place. Comfortably entertain inside and outside--- the beautifully landscaped yard provides a peaceful oasis for you and your guests! Imagine a home that has been well loved and superbly cared for from top to bottom for 26 years - well this. ...is....it! just a few blocks away from Mann School, Field Park and Lindbergh Park.
