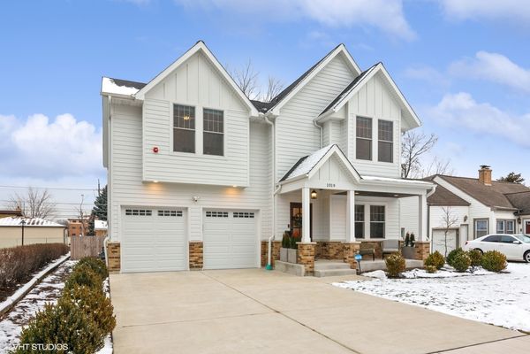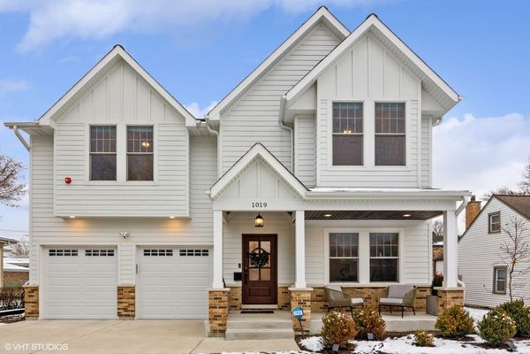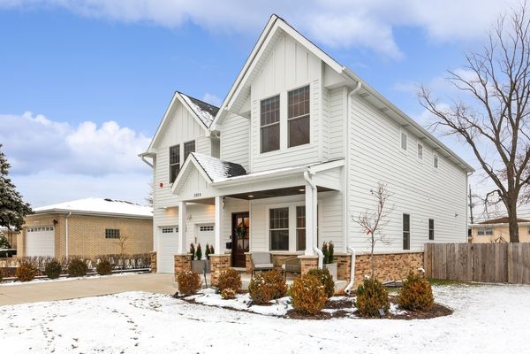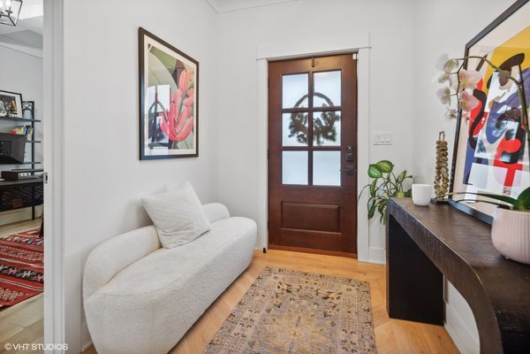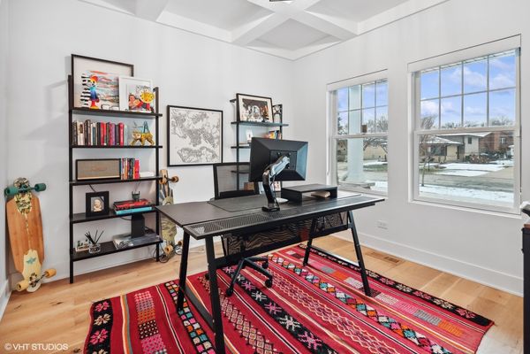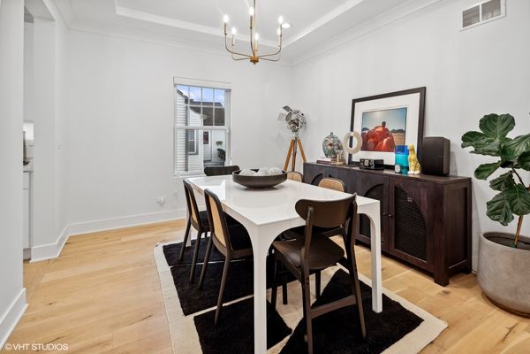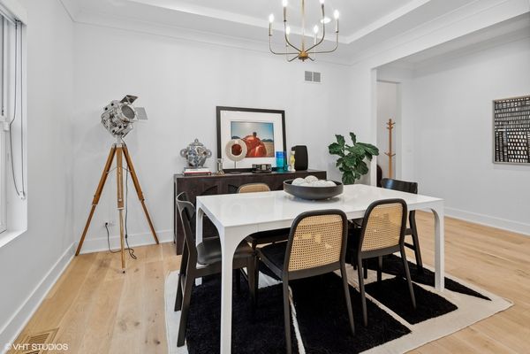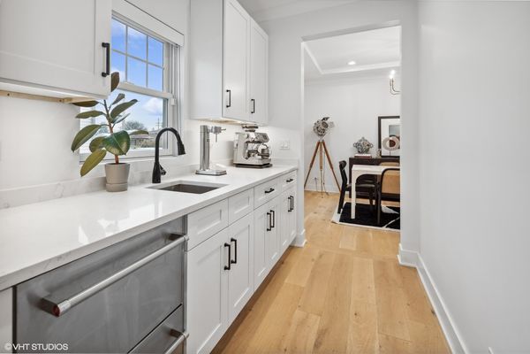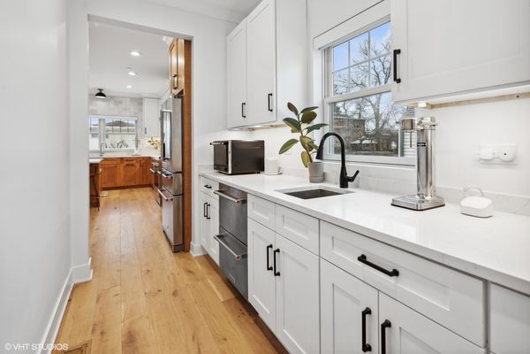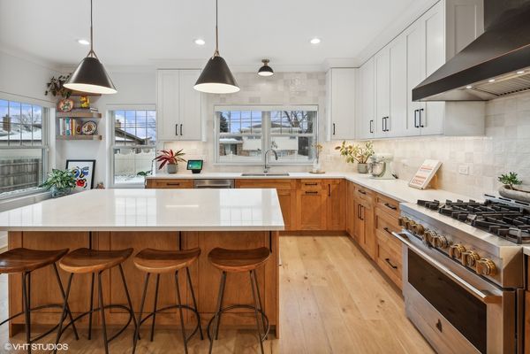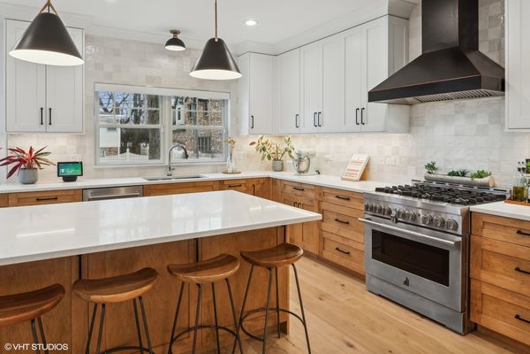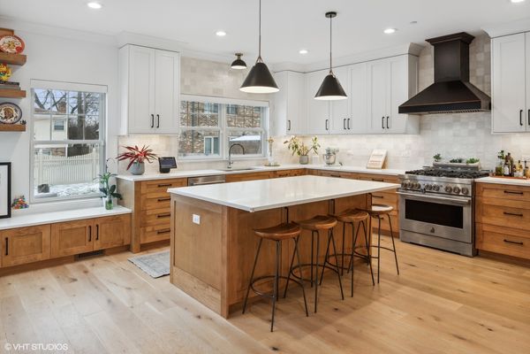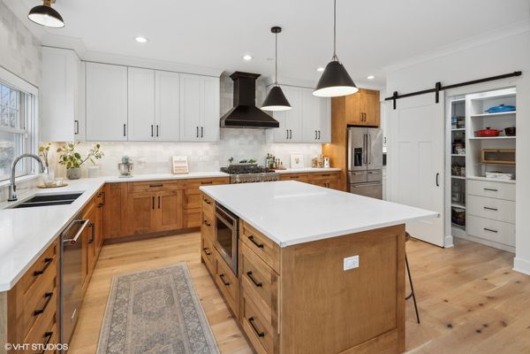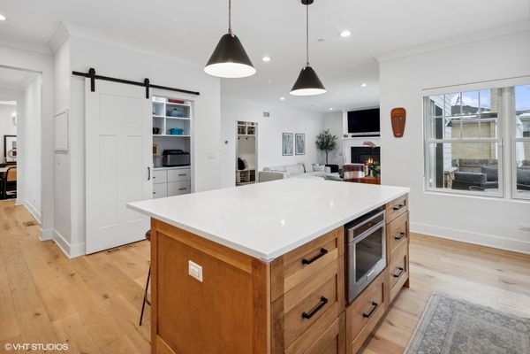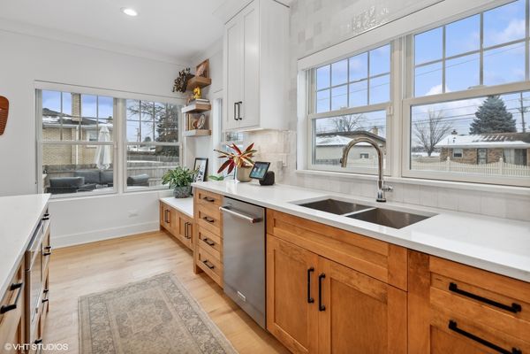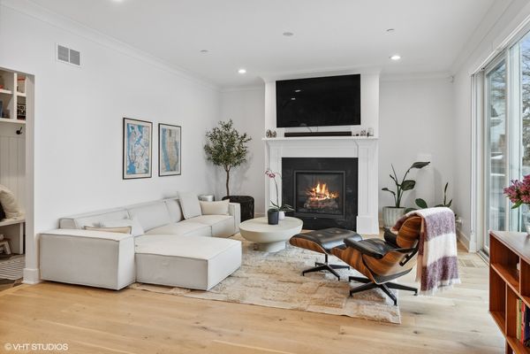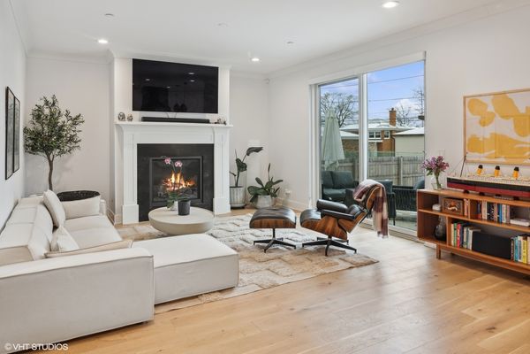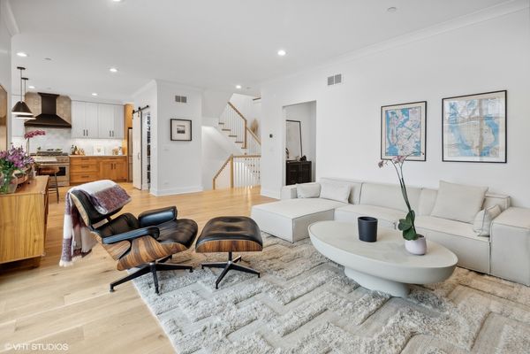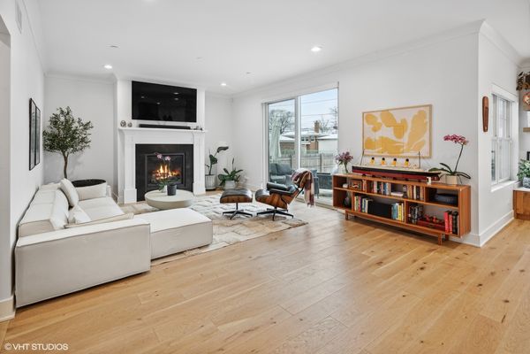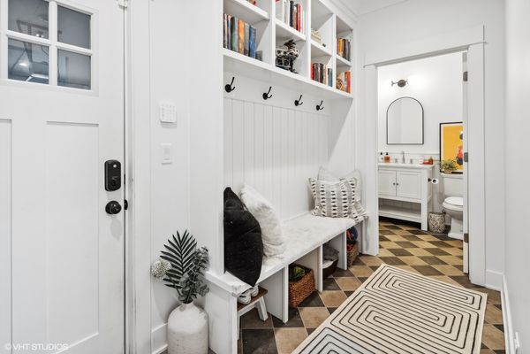1019 N Clifton Avenue
Park Ridge, IL
60068
About this home
Exceptional two-story home nestled in the heart of Park Ridge! This rare gem offers a perfect blend of classic charm and modern convenience, with local attractions just minutes away. Minutes away from Park Ridge Country Club, Prospect Park, Advocate Lutheran General Hospital, and the renowned Golf Mill Shopping Center, this home boasts a prime location for both recreation and convenience. This gorgeous home has Meridin Brick Antique at the base with white Hardie Board siding for a charming classic look. Front porch with vaulted arch leads you into the front foyer welcomed by a Herringbone pattern floor. Formal dining room with tray ceiling connects to butler pantry which leads into the spacious kitchen with a breakfast nook overlooking the living room with engineered hardwood plank style floors and cozy fireplace. Butler pantry boasts custom cabinetry with lots of storage and countertop space for coffee bar. Plenty of bar space for entertaining, with the coffee bar, wet bar, and beverage drawers in the fridge! Main floor office space with tons of light and street views features coffered ceilings. Four bedrooms on the 2nd floor include a JUMBO primary en suite with vaulted ceilings, 6 walk-in closets, a freestanding tub, separate standing shower and double vanity. Jack and Jill designed 2nd and 3rd bedrooms both with vaulted ceilings as well. 4th bedroom with private en suite. 2nd floor laundry room. Full finished basement with vinyl plank floors, wet bar with custom cabinetry, 5th bedroom, workout room, and a den! Enjoy your 2 car ATTACHED garage and mud room with custom built locker area. Massive back yard with new fence and new sprinkler system. New updates also include custom closets and blinds throughout the home and high end appliance package. Just a few blocks away from downtown, Metra, library, parks, shopping, and restaurants, this home offers not only luxury but also the convenience of being within the Main South High School district - an award-winning educational institution. Don't miss the opportunity to experience the charm and elegance of this home firsthand; schedule your viewing today. It truly does not disappoint!
