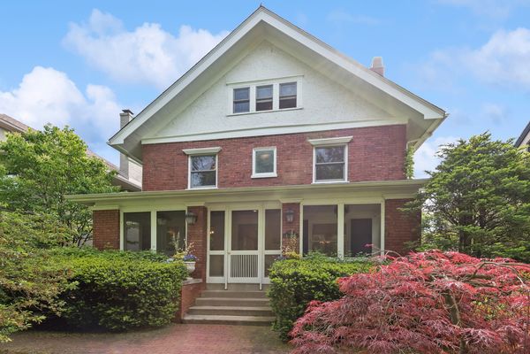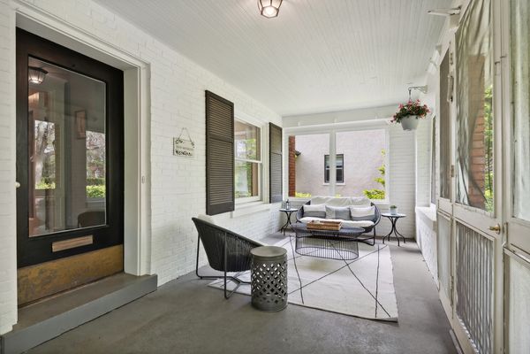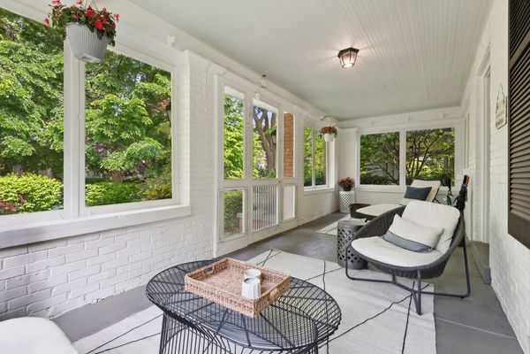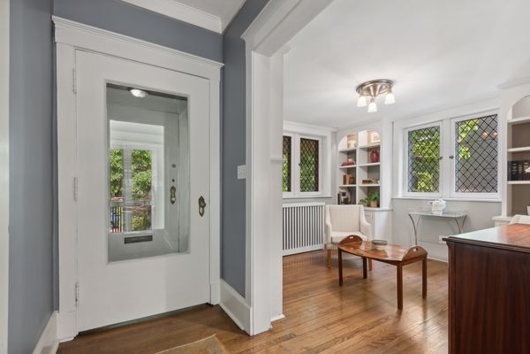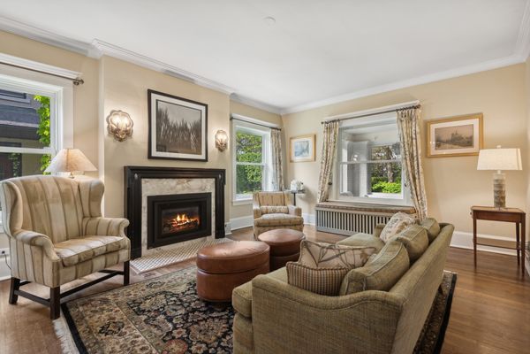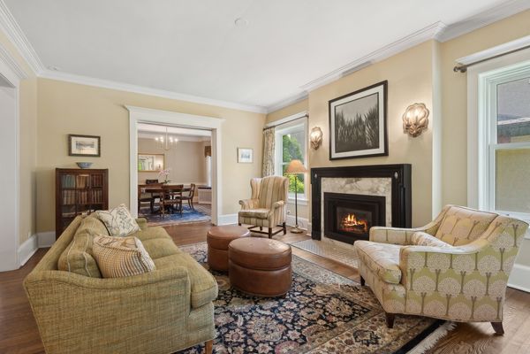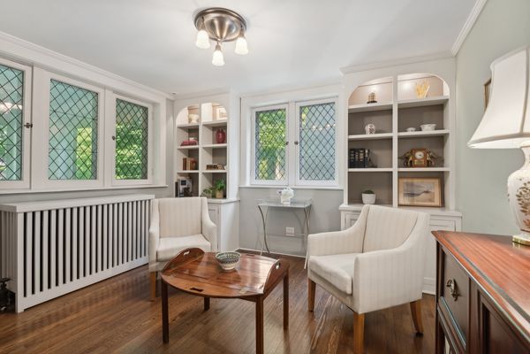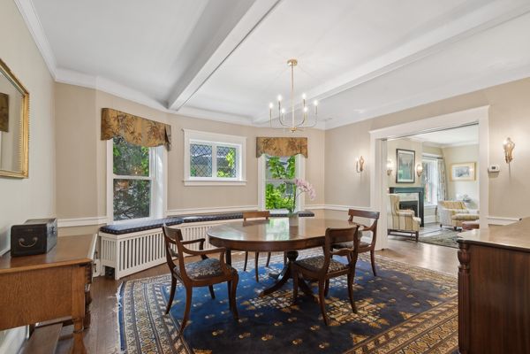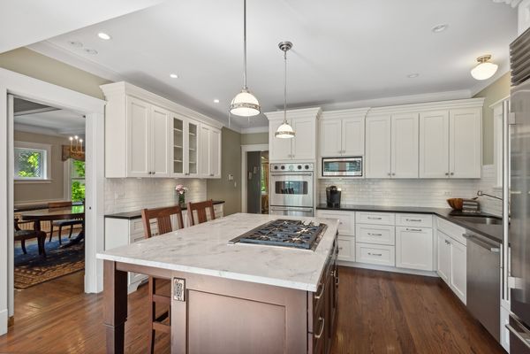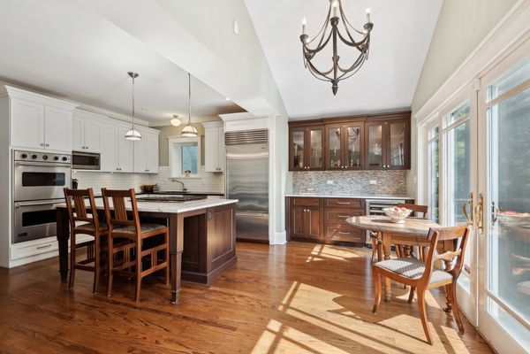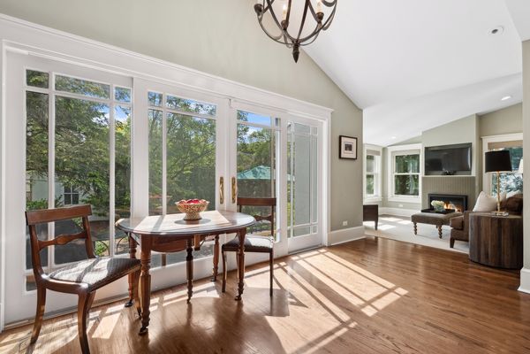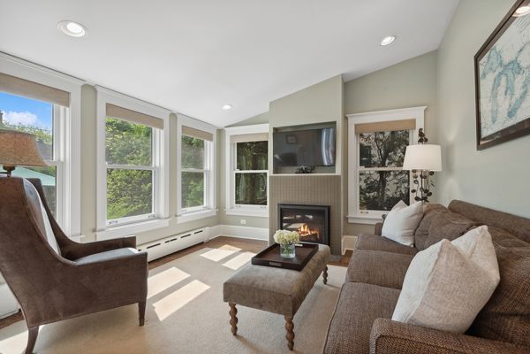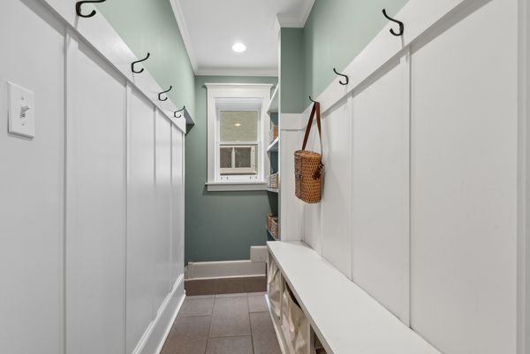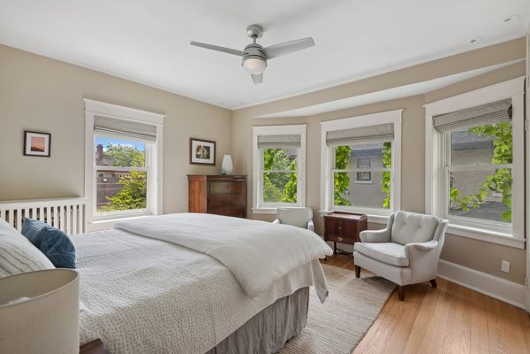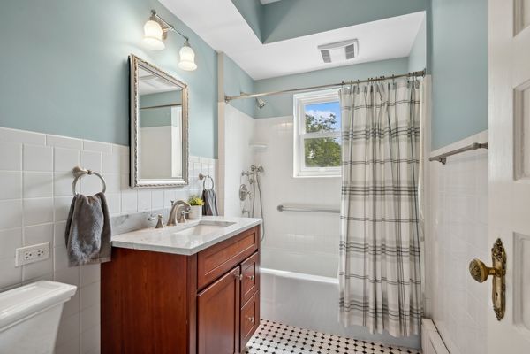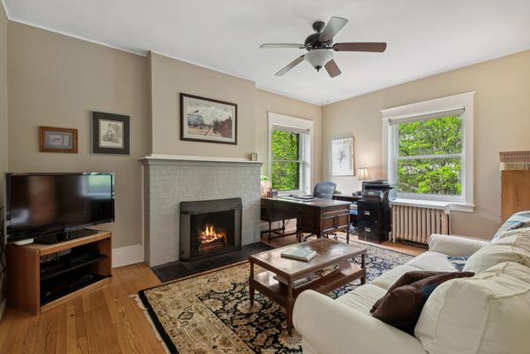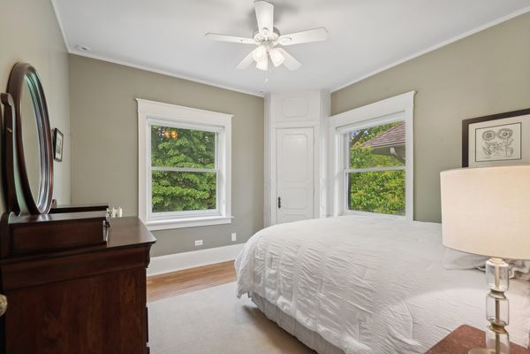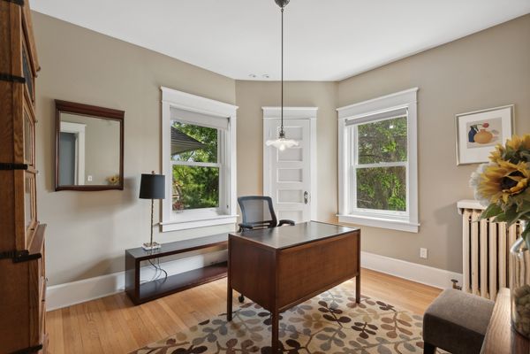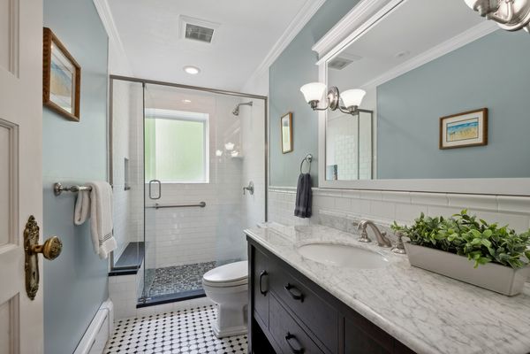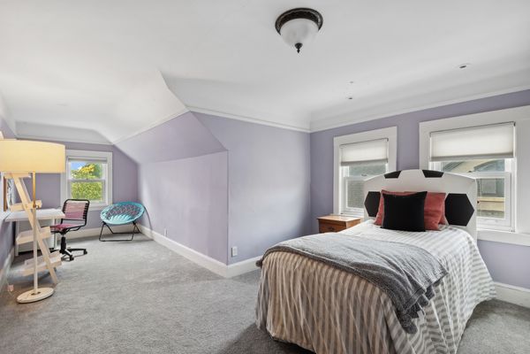1019 Michigan Avenue
Evanston, IL
60202
About this home
This gracious and meticulously maintained brick home designed in 1904 by George Maher sits on one of the most desired blocks in southeast Evanston! With a seamless blend of beautiful architectural details & thoughtful modern updates, this home offers spacious room sizes & beautiful millwork throughout, loads of natural light, original leaded glass windows and wonderful living space. The tremendous first floor hosts spacious formal Living & Dining Rooms, recently renovated & enlarged Kitchen & Family Room plus a bonus Sitting/Music Room. The second floor features a Primary Bedroom with three additional Bedrooms, and two updated Bathrooms. Up to the spacious third floor which features a great "hang-out" space and two additional large Bedrooms- each with a full Bathroom. Outdoor entertaining will be a treat with both an inviting screened front porch as well as a lovely brick patio offering a lush perennial garden as a backdrop. A one-car detached Garage +1 parking pad completes this property. Countless updates- NEW: roof, electrical, all windows, boiler, garage door, complete Kitchen reno & bump out, paver patio/deck and so much more! The location just can't be beat!
