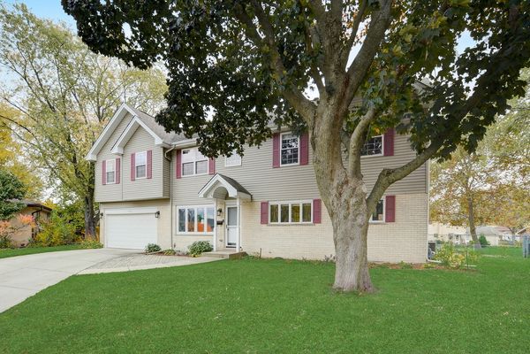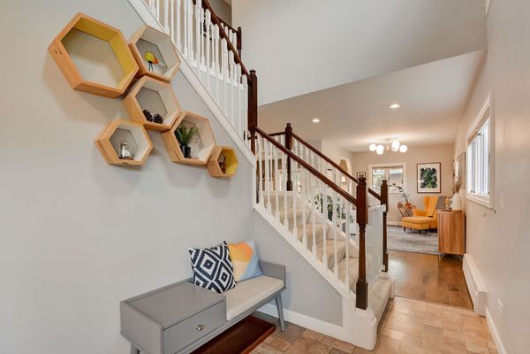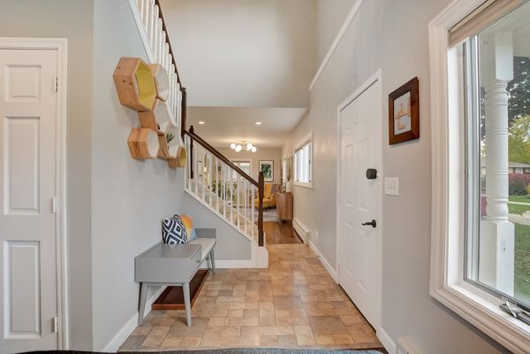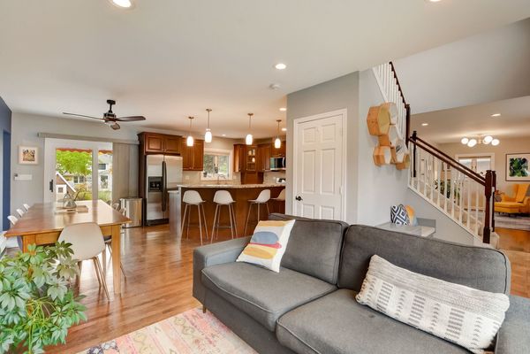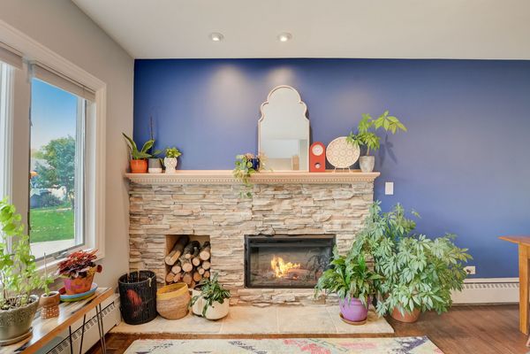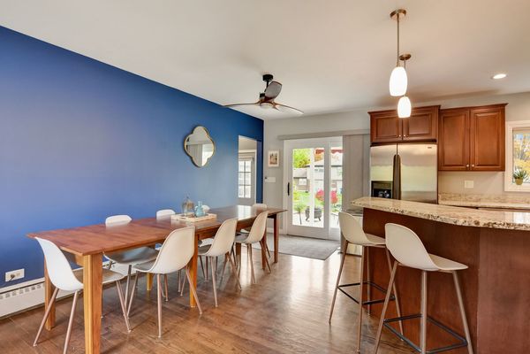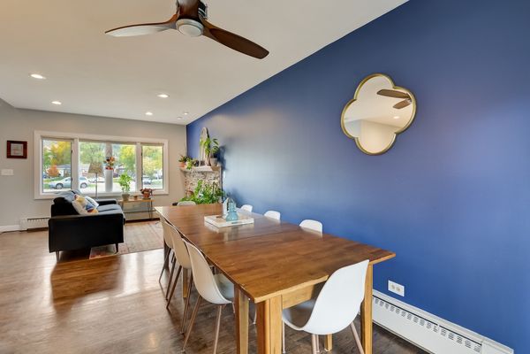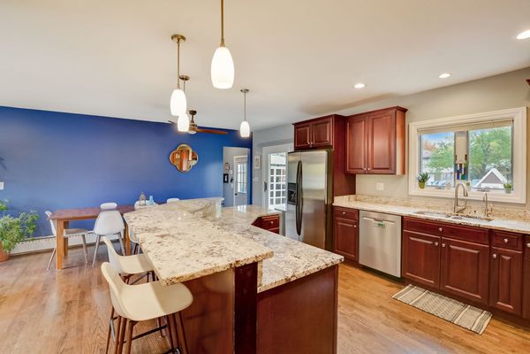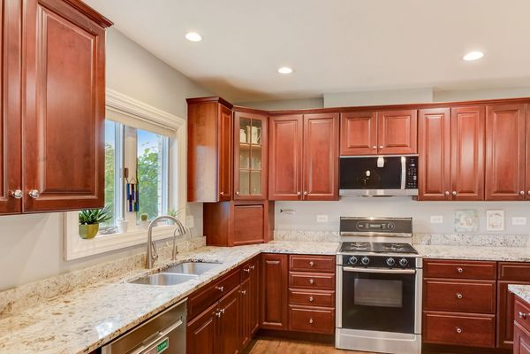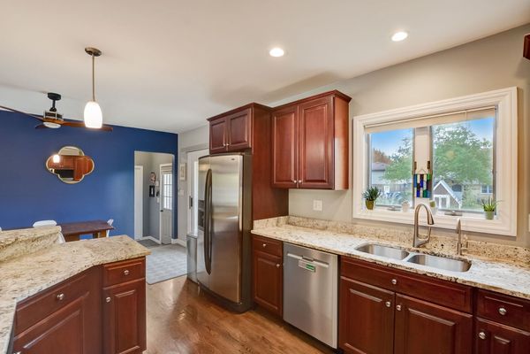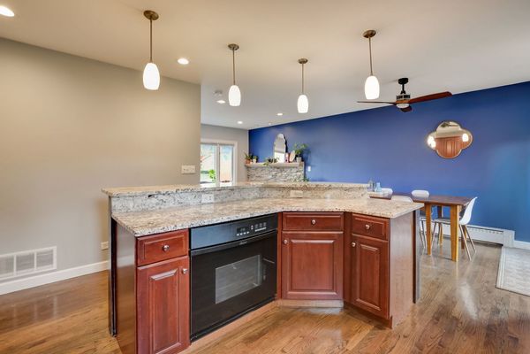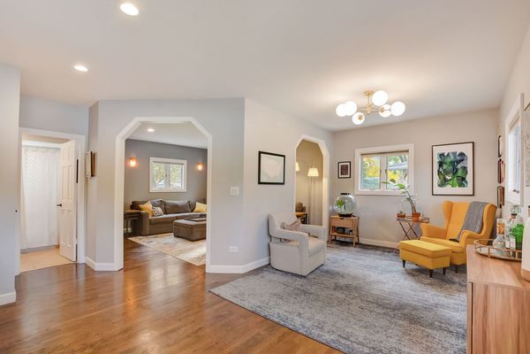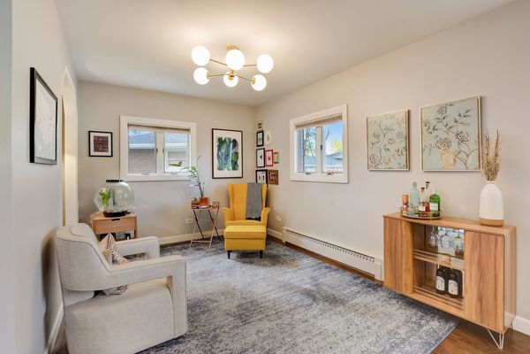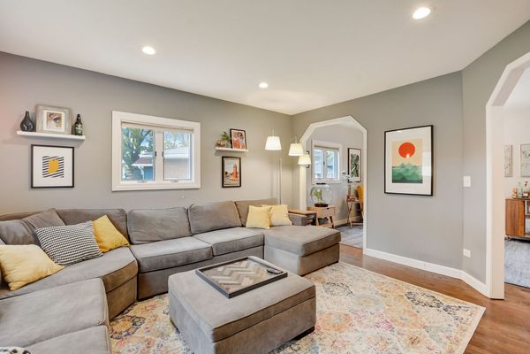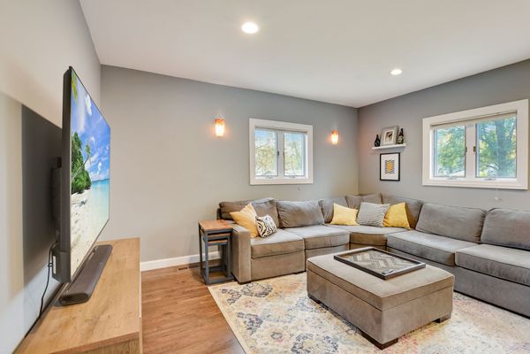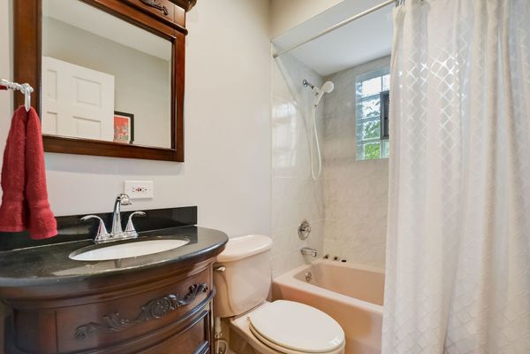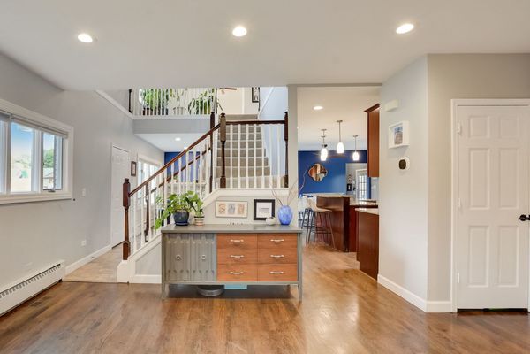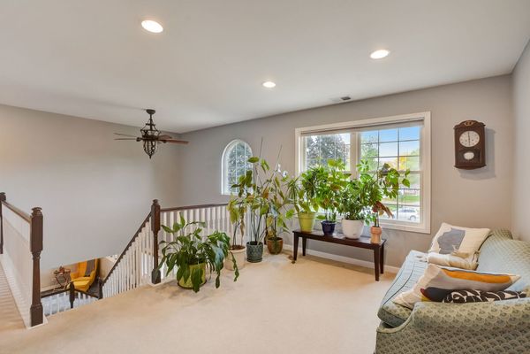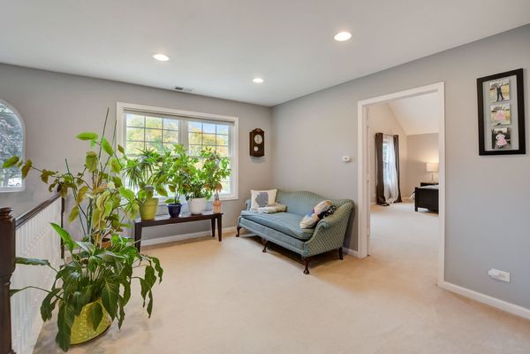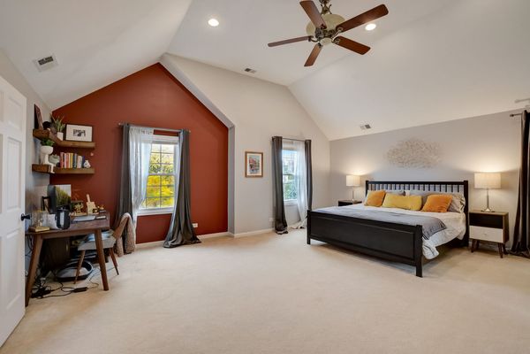1019 Helene Lane
Schaumburg, IL
60193
About this home
SPACIOUS, UPGRADED, & METICULOUSLY MAINTAINED! This stunning home is the one you've been waiting for! Enjoy a tranquil cul-de-sac location, enormous fenced-in lot, & highly rated schools! As you park in the elegant concrete driveway note the beautiful curb appeal, front brick paver patio, & low maintenance perennial landscaping! Enter the front door to be greeted by a 2-story formal foyer! Note the dramatic ceiling height, beautiful hardwood floors, & stunning staircase! Enjoy the OPEN CONCEPT MAIN FLOOR boasting fresh neutral paint & modern lighting! The ENORMOUS EAT-IN-KITCHEN with room to seat over 18 guests! The kitchen is any cook's dream with ample storage space, stainless steel appliances, 2 CONVECTION OVENS (electric & gas), spacious island/breakfast bar, contemporary lighting, GRANITE COUNTERS, & views to the backyard! Need more room? Host events with ease in the bonus dining room or spacious family room! Retreat to the 2nd floor loft offering the opportunity for a bonus living area! Enjoy a private primary suite tucked away in your own private wing of the home! The primary suite easily boasts completely custom vaulted ceilings; much taller than your standard home! You will easily have enough room for your king set plus a sitting area. No need to fight over closet space in the enormous custom & spacious en-suite with dual sink vanity, heated floors, jetted tub, & a glass enclosed spa-like shower! Guests will enjoy spacious bedrooms, oversized closet space, & a private full bathroom! Need additional bedrooms? Take advantage of the FULLY FINISHED BASEMENT WITH IN-LAW SUITE, 2ND KITCHEN, & BATHROOM! The beautifully updated basement offers wood-look flooring, new baseboards, a large rec room, dry bar, set up for a 2nd Kitchen, ample room for a 5th bedroom, private bathroom, & bonus projector screen! This space is perfect for entertaining, housing long-term guests, your home office, or your home gym! Relax in the freshly landscaped backyard featuring a spacious patio, beautiful perennials, fully fenced lot, & INCREDIBLE SCREENED IN-GAZEBO WITH ELECTRIC, FAN, & SKYLIGHT! Take comfort in knowing that this property has been meticulously kept! New basement flooring, fresh paint, upgraded light fixtures, new furnace, upgraded AC, & MORE! HIGHLY RATED SCHOOLS! Wonderful location near parks, shopping, restaurants, & entertainment! Easy access to Metra & highways! Truly one-of-a-kind!
