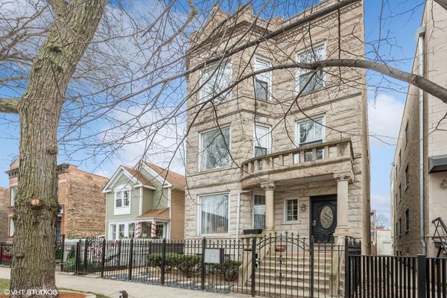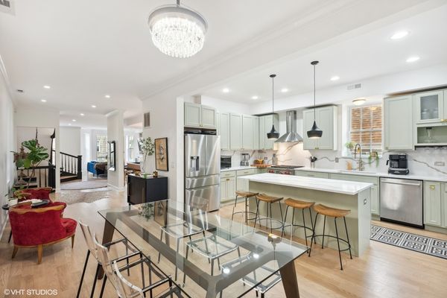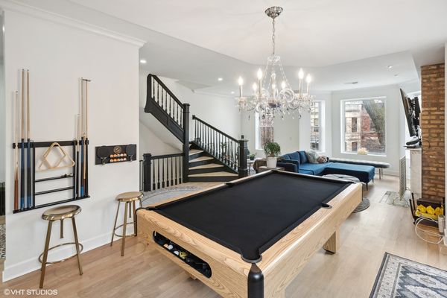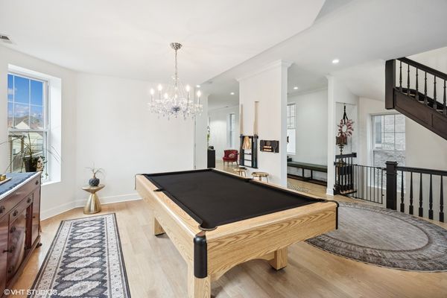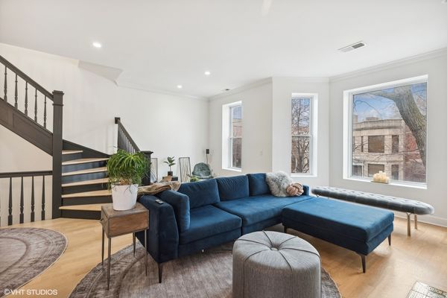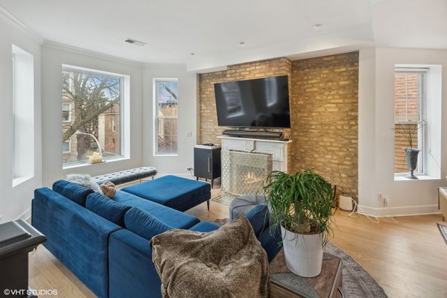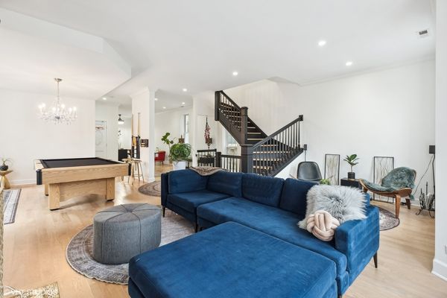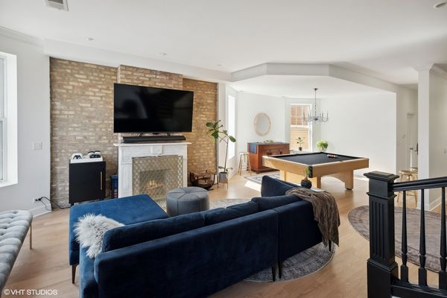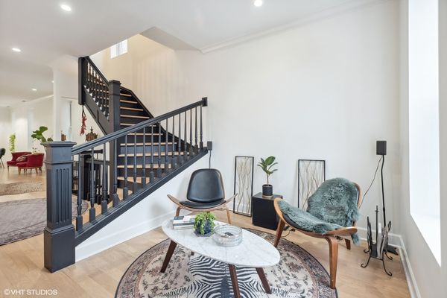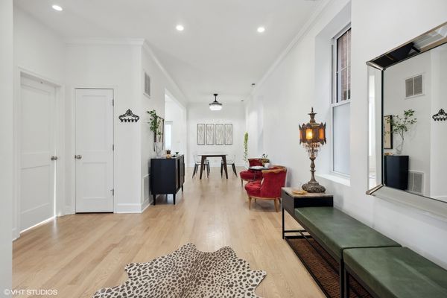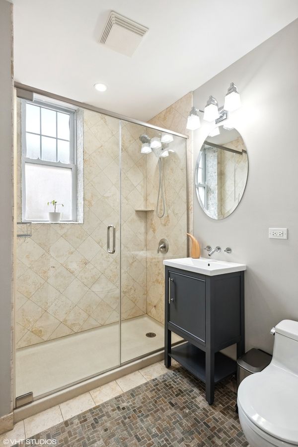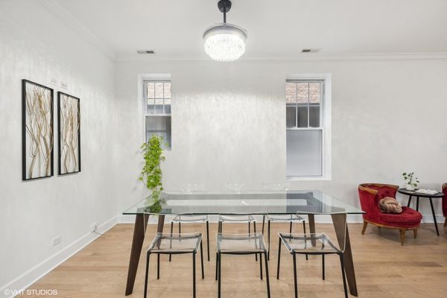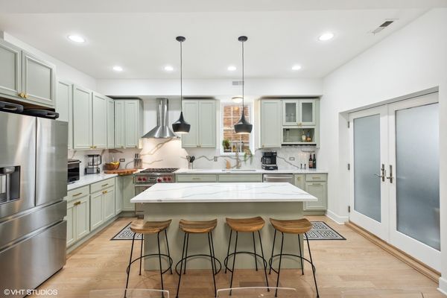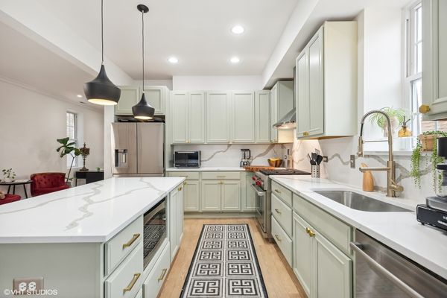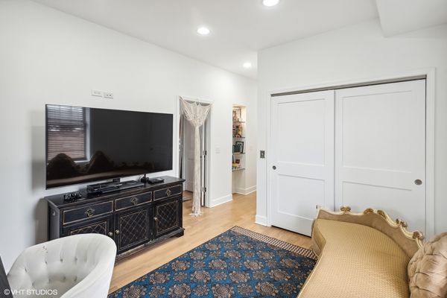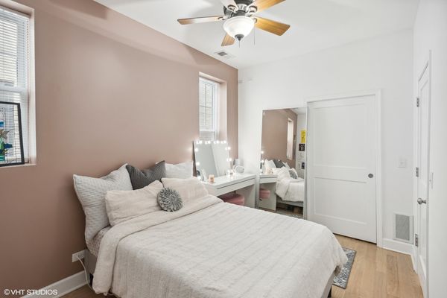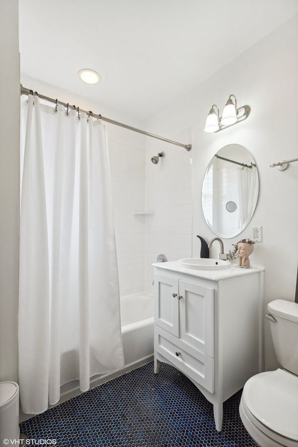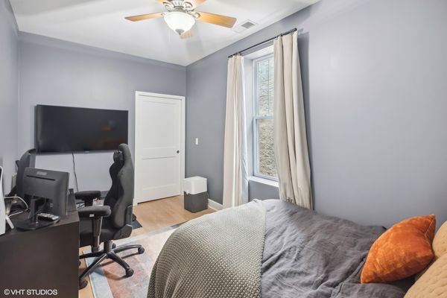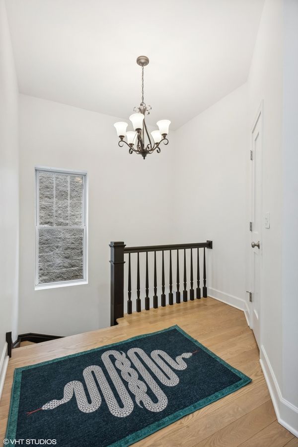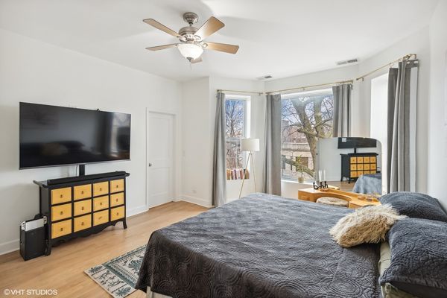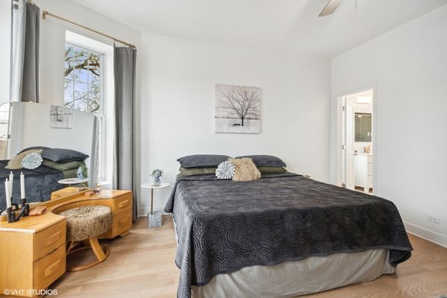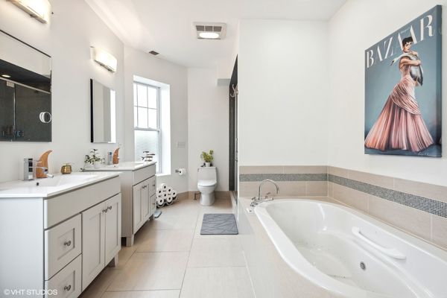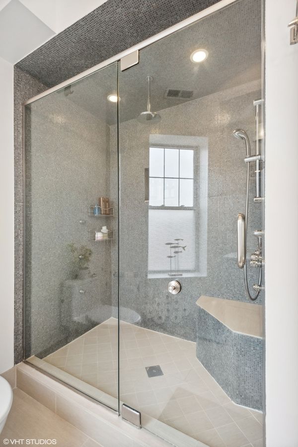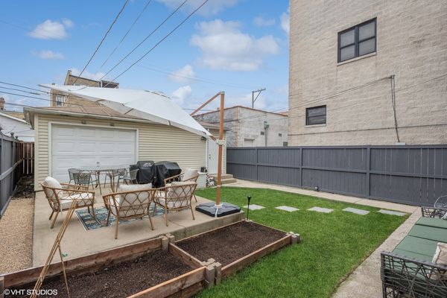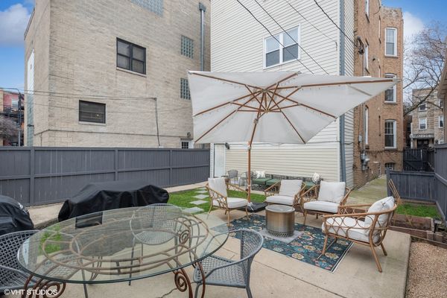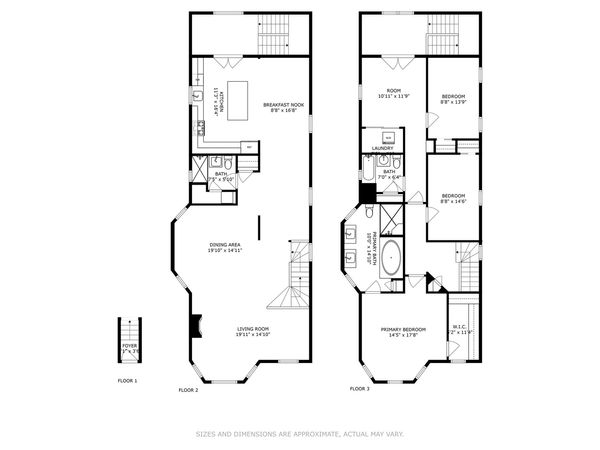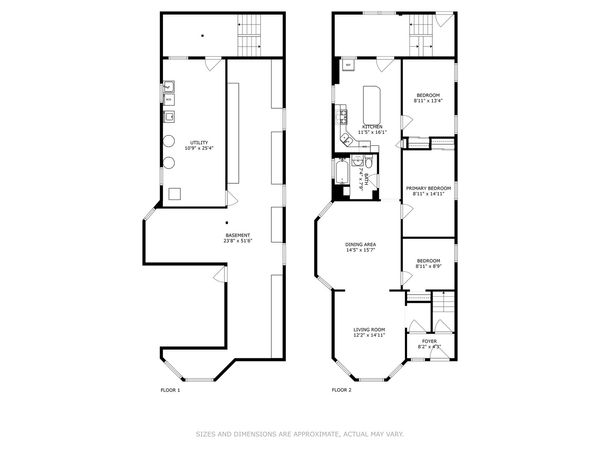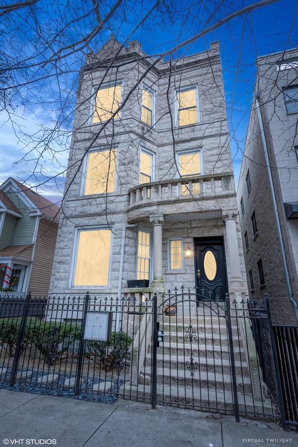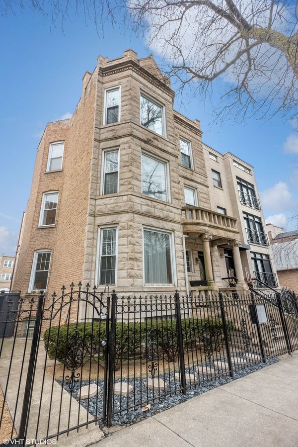1018 N Mozart Street
Chicago, IL
60622
About this home
Welcome to this beautiful Greystone multi-family property featuring two units that blend classic charm with modern comfort. The owner's duplex-up is a spacious 3-bedroom, 3-bathroom unit that spans over 2, 500 square feet. As you enter, you'll immediately notice the perfect fusion of vintage details and modern conveniences, which give you the feel of a single-family home despite the 1, 250 square feet, 3-bedroom, 1-bath rental unit on the first floor. Rental unit photos are available upon request. The beautifully renovated chef's kitchen is fully equipped with quartz counters and backsplash, dishwasher, garbage disposal, microwave, refrigerator, range, and vented hood to make meal preparation a breeze. This property is located just steps away from the vibrant dining and lounging options on the California corridor, making it an ideal choice for those who cherish excellent food and who appreciate the rich history of Chicago while enjoying contemporary urban living. Don't miss out on this unique Greystone residence; make it your own and enjoy the perfect blend of timeless elegance and modern functionality at 1018 North Mozart Street. WalkScore 88 | TransitScore 65 | BikeScore 90 | 17-minute Lyft, 36-minute L ride, or a 32-minute cycle to The Loop | Divvy stations 0.1 mi away| The 70/94 bus lines are within 0.3 mi or closer.
