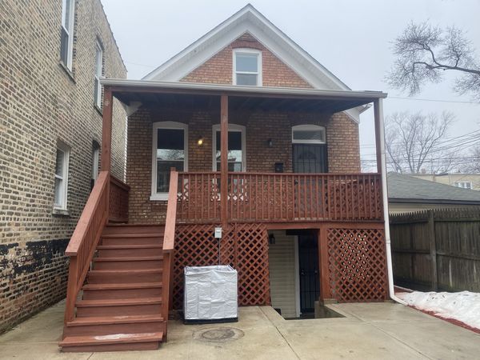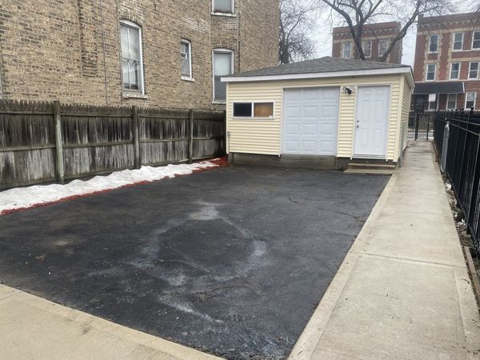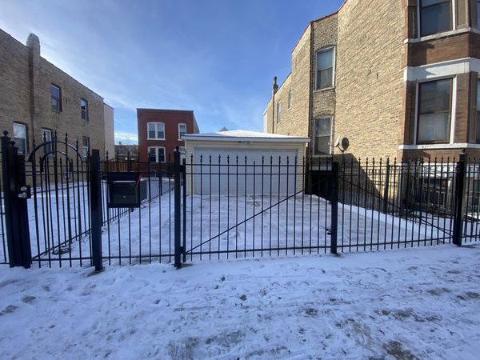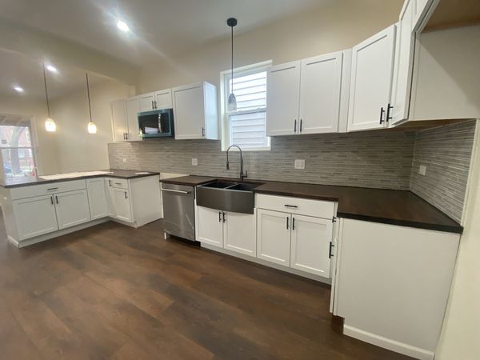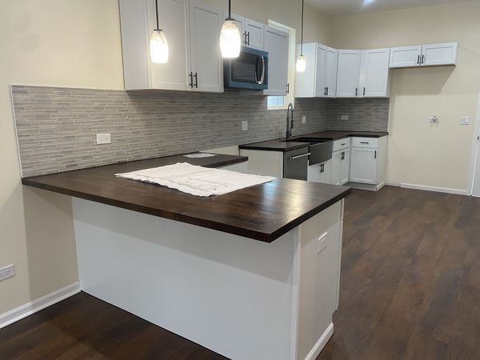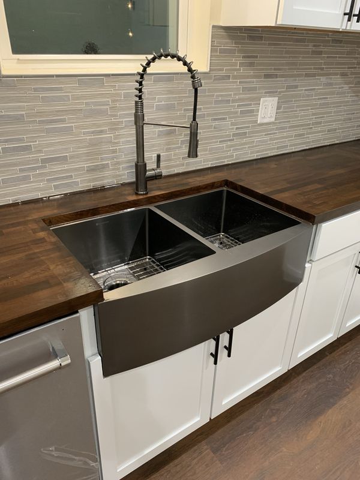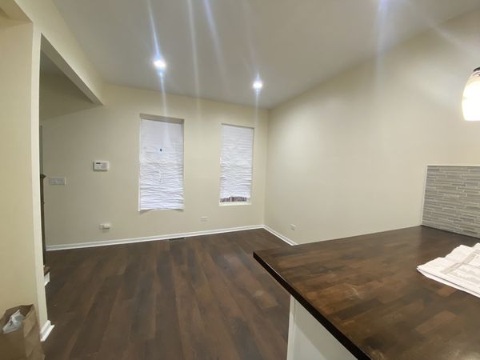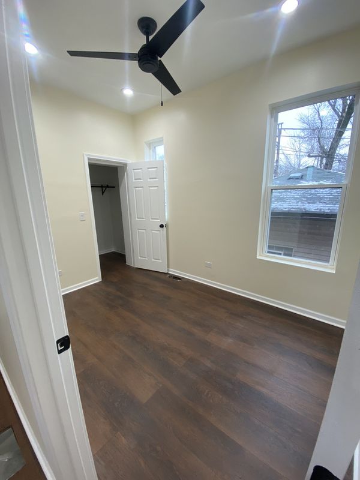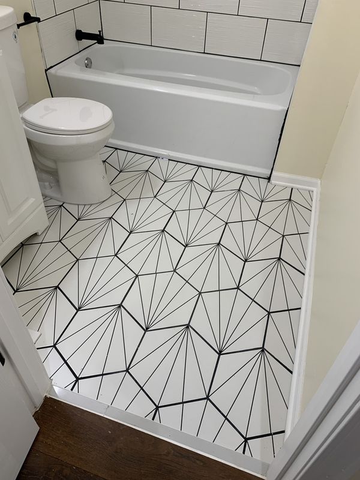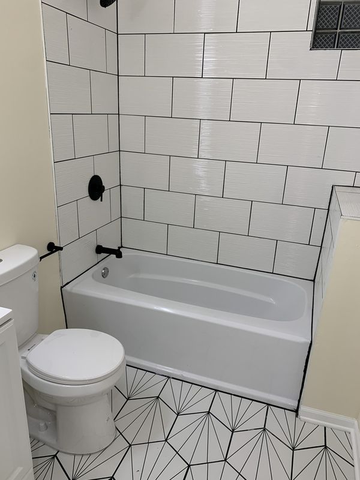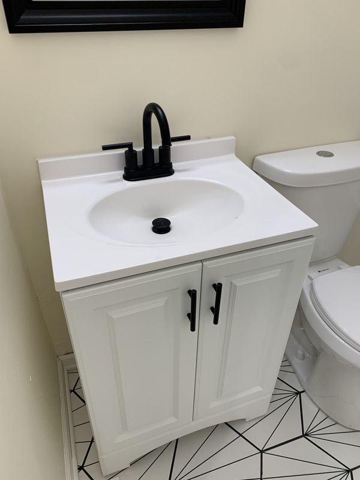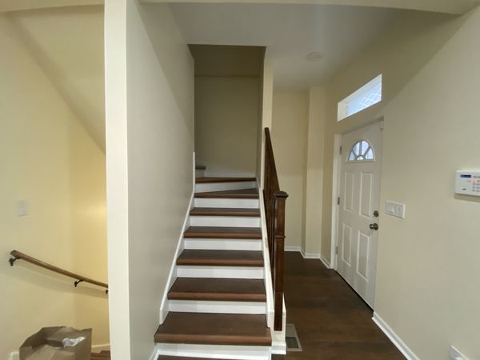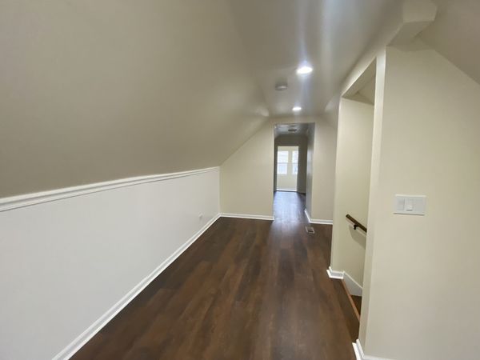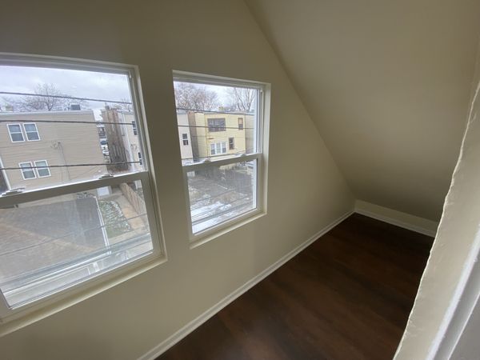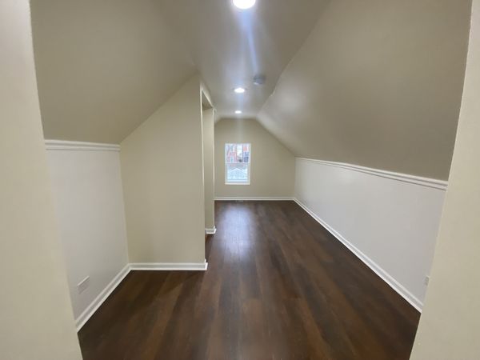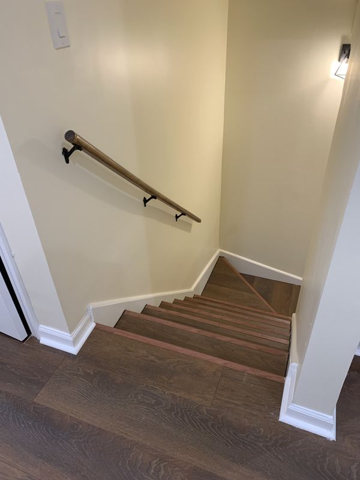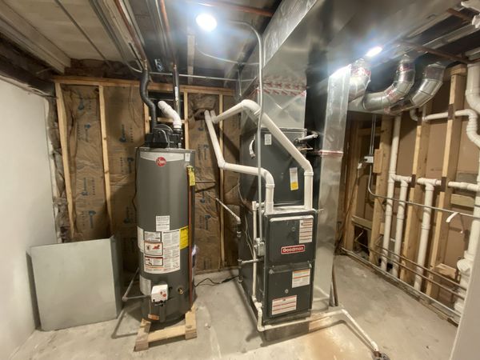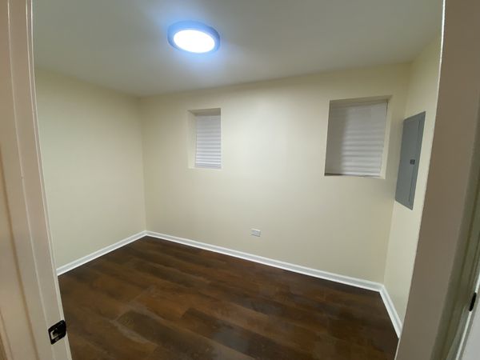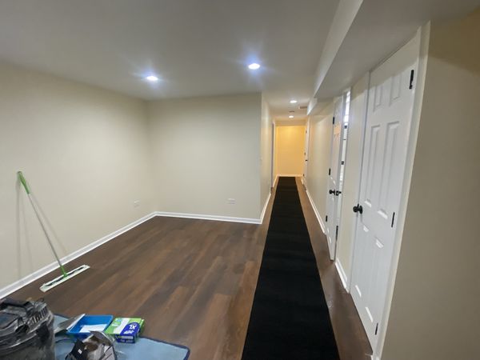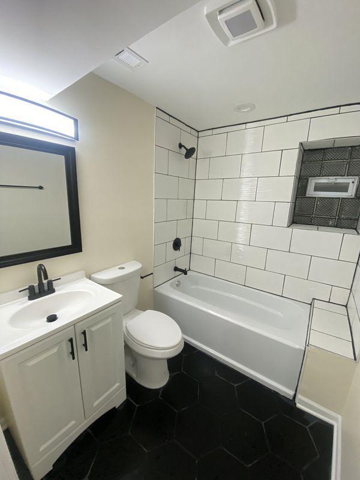1018 N Lawndale Avenue
Chicago, IL
60651
About this home
Welcome to 1018 N. Lawndale Ave in the thriving community of Humboldt Park. This fully renovated home offers a modern and inviting atmosphere, with meticulous attention to detail evident throughout. The exterior boasts recent renovations, including a new roof, siding, windows, doors, and garage door. The low-maintenance landscape, adorned with freshly laid mulch, enhances the curb appeal, creating a visually stunning first impression. The first floor features a full bathroom, bedroom, spacious living room, and a generously sized kitchen. The kitchen is a highlight with its shaker style soft-close cabinets, butcher block countertops finished with a walnut stain, and new Whirlpool appliances. Ascending to the second floor, you'll find a versatile space that can serve as an office or a third bedroom, complete with a large walk-in closet. The newly remodeled basement adds to the living space and includes a bedroom with a full bathroom. This home has undergone a complete overhaul, with upgrades such as a new water heater, central AC, furnace, and all-new electrical wiring. Plumbing has been entirely replaced, and includes the main line connecting to city water. Vinyl plank flooring and designer finishes add a touch of elegance throughout the home. Security is a top priority, with the installation of an ADT alarm system and the added assurance of a security gate for your peace of mind. This property is not just a house; it's a unique blend of comfort, style, and security-a perfect setting for gatherings and private moments. Discover the exceptional lifestyle offered by this one-of-a-kind home.
