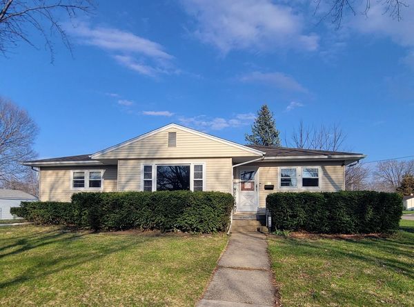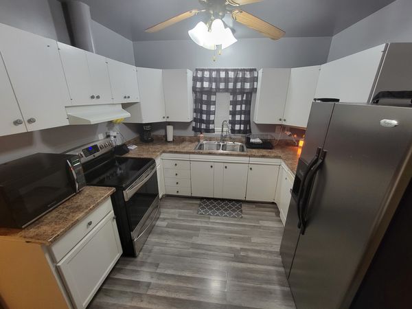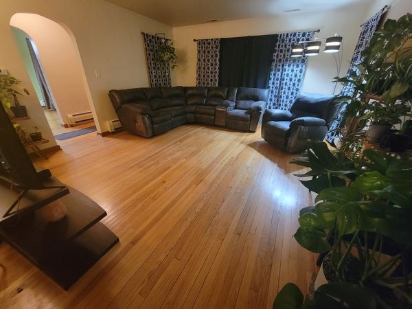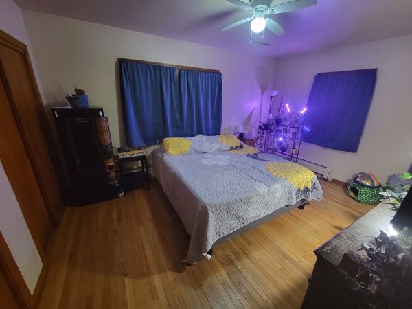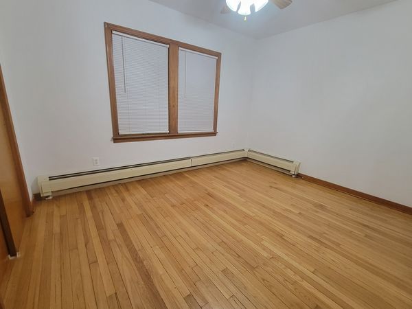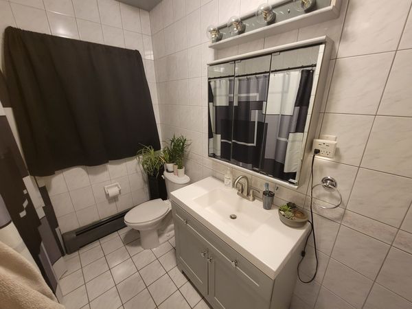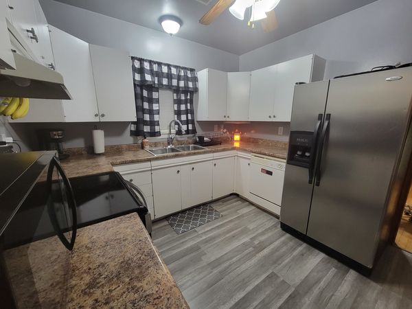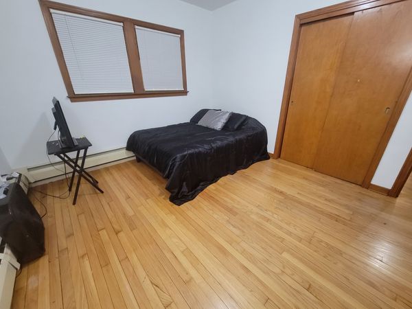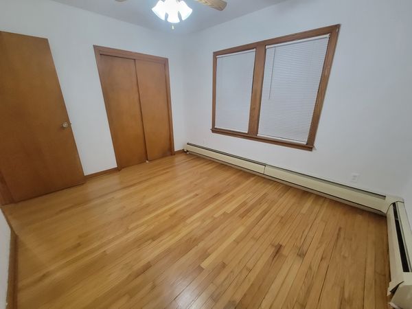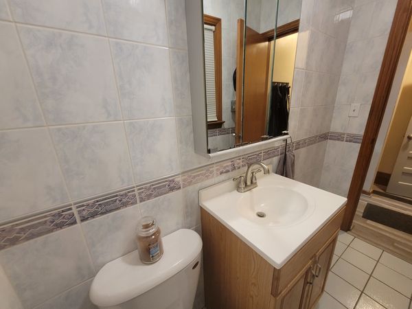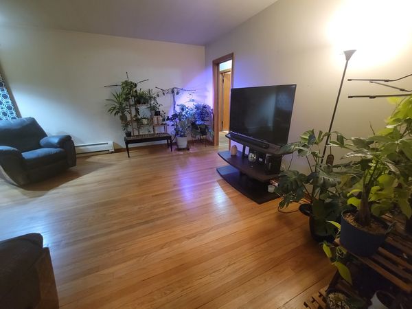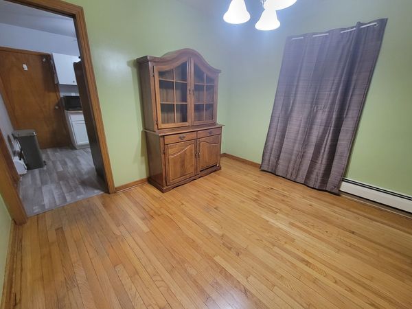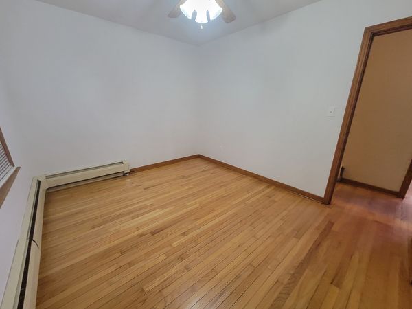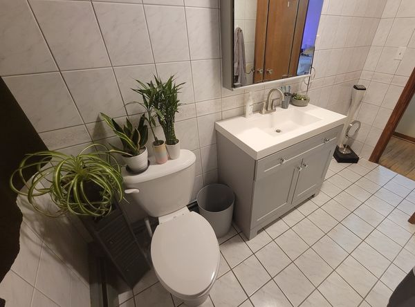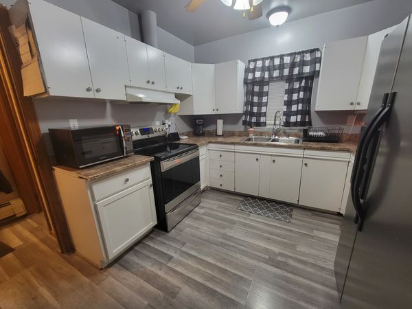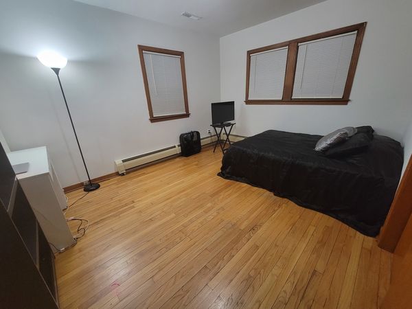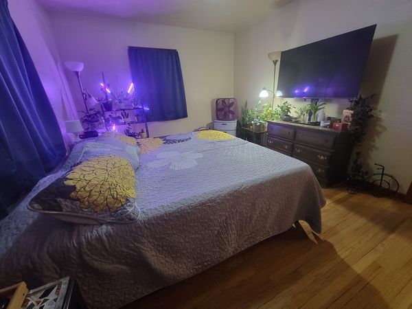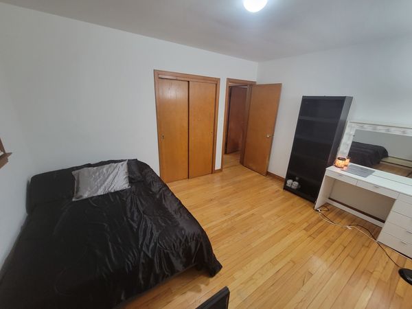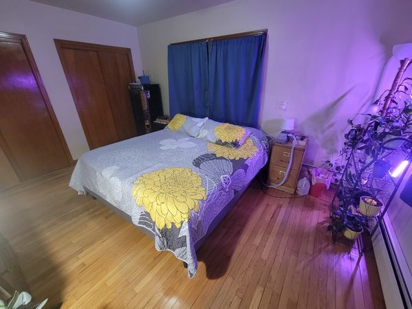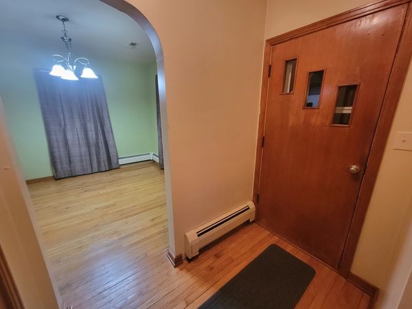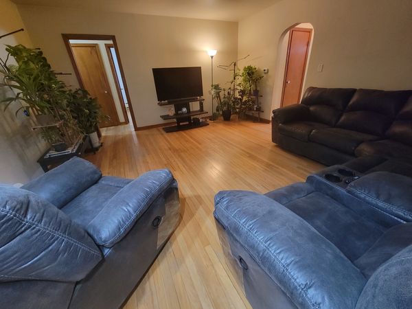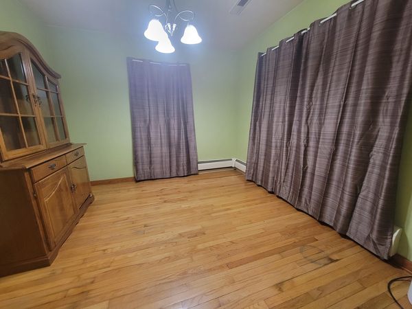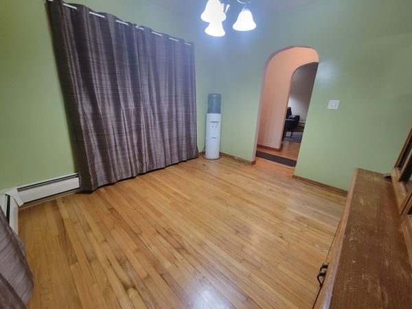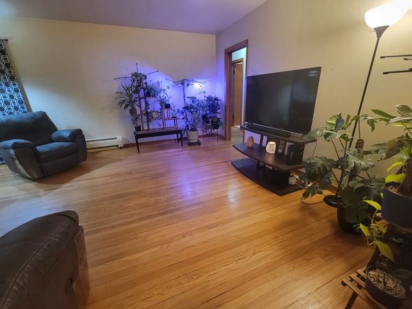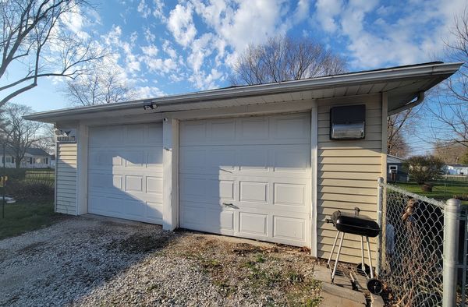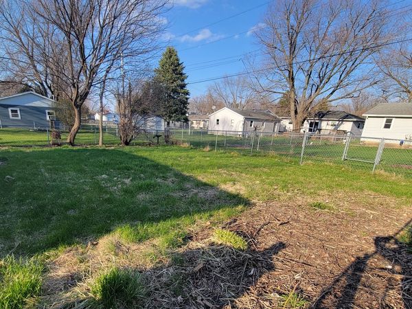1018 Lincoln Avenue
Ottawa, IL
61350
About this home
Welcome to this nicely kept 3 bedroom, 1.5 bath ranch on large, on a quiet southside corner lot, with a 2 car detached garage and partially fenced in yard. Yard is really nice size, 120x140. Also a circle drive for easy parking and access on and off the property. Inside there are beautiful hardwood floors throughout the home, with some nice updates in the kitchen and the both bathrooms. You have a formal dining room, and all rooms are decent sizes. A newer roof around 2011, 200 amp electric, and full basement offering plenty of storage space or bonus space for additional finishing. The garage is heated and has currently been used as a hangout for the most part, but obviously offers so many options!! There are 5 window units that will stay with the home, as the Central A/C is not working currently, needs repair, but owners are selling home as is, so this will be the buyer's responsibility. The window A/C's have kept the home comfortable in the warm months. Seller is related to agent.
