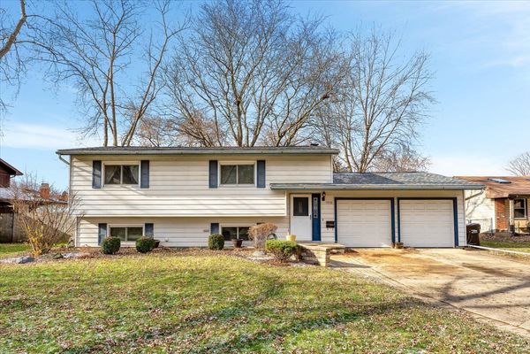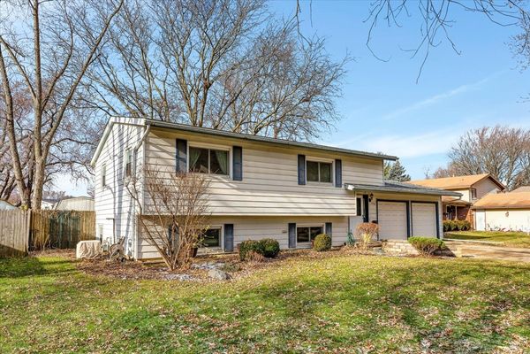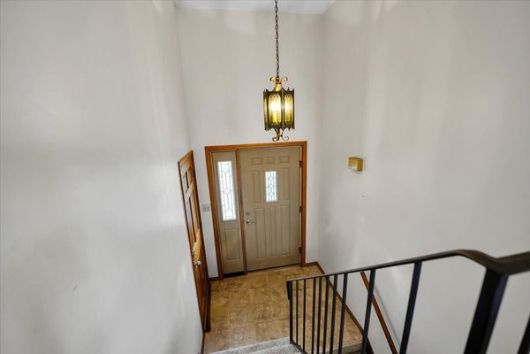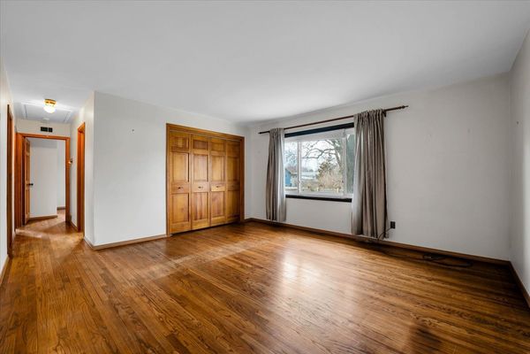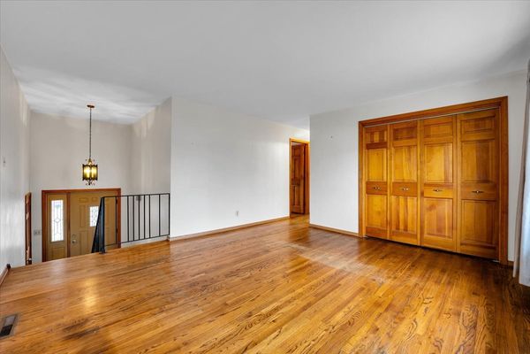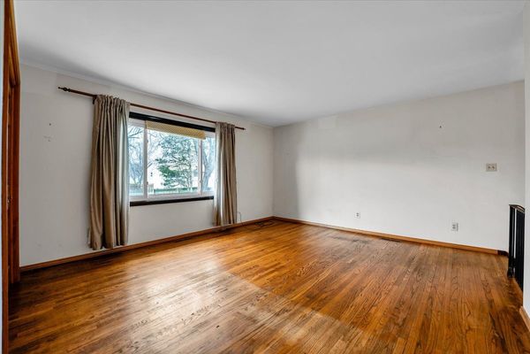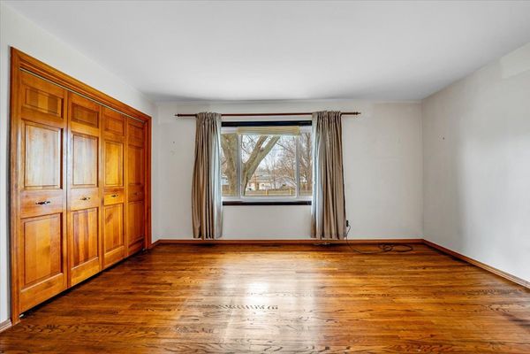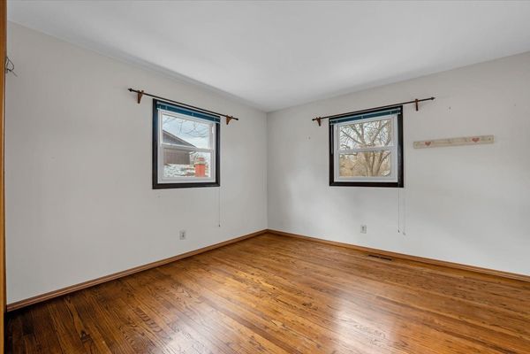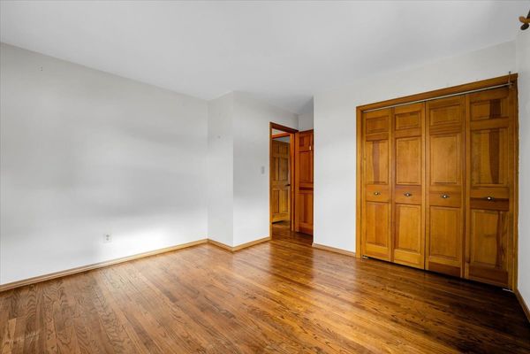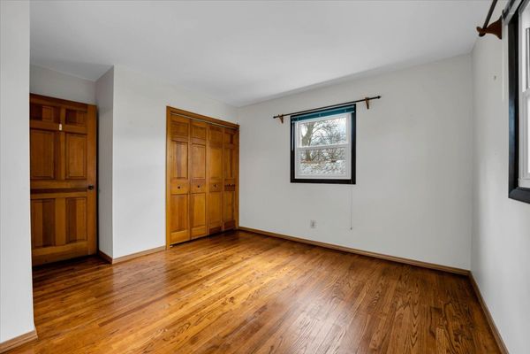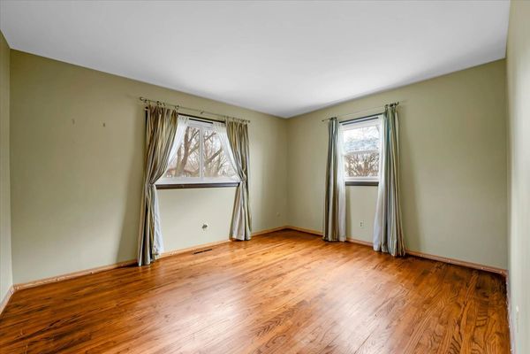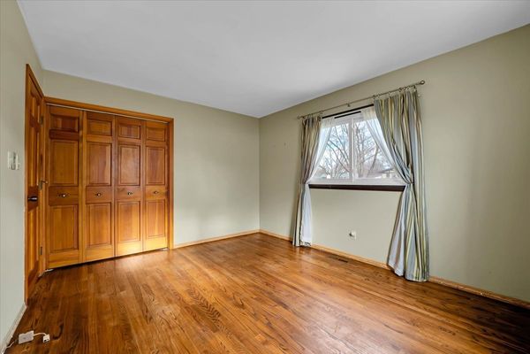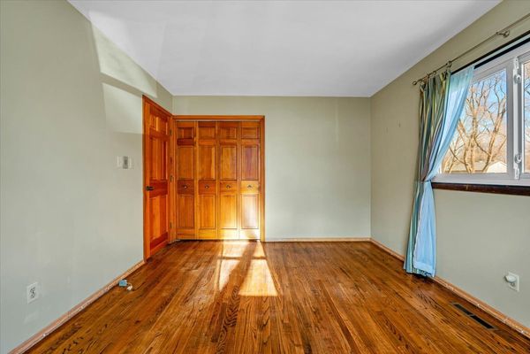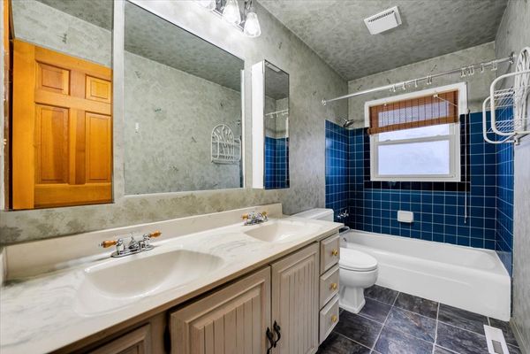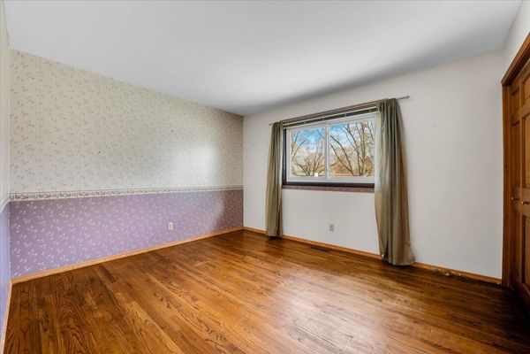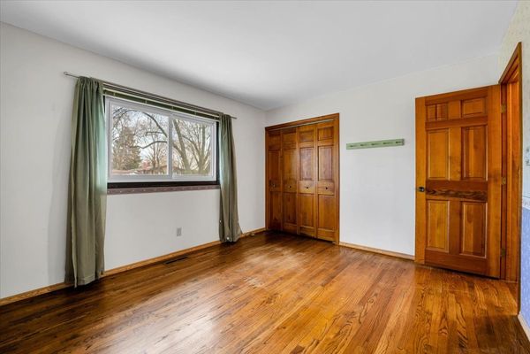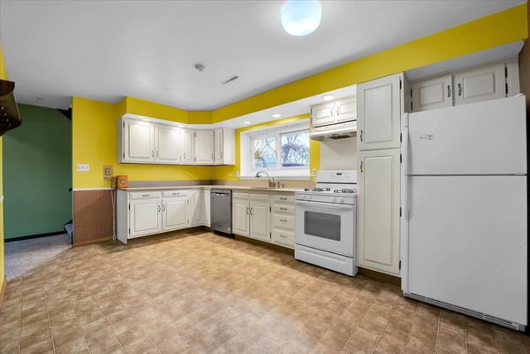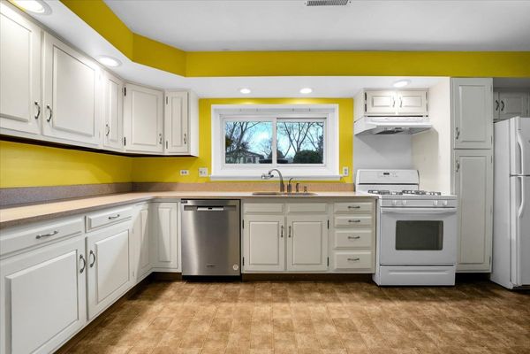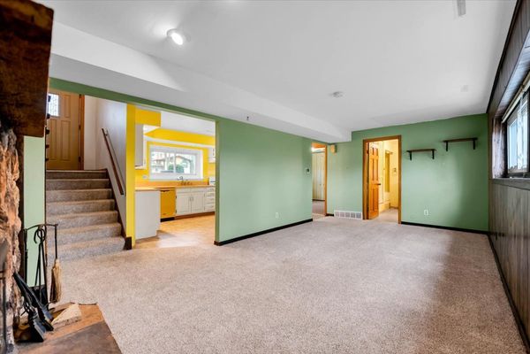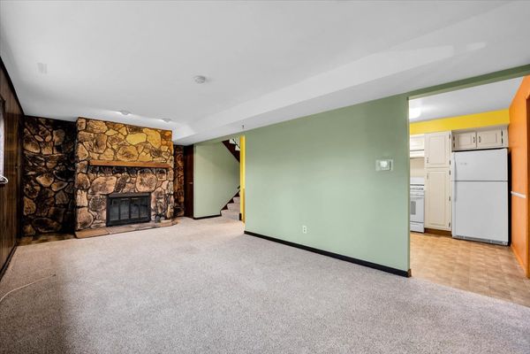1018 Abbington Drive
Crystal Lake, IL
60014
About this home
Have you run out of gift ideas this holiday season? How about a new house? Welcome to 1018 Abbington, nestled in the highly coveted Coventry neighborhood. This impeccably maintained raised ranch offers 4 total bedrooms and 2 baths, providing a spacious and versatile living space. Hardwood floors grace the main level, exuding timeless elegance. The 4th bedroom, conveniently situated in the lower level, offers flexibility in its use. Enjoy cooking in your eat-in kitchen with a ton of cabinet and countertop space. Step outside through the walkout lower level to discover a massive fenced-in yard, perfect for outdoor activities and entertaining. Recent upgrades include a brand new roof, ensuring durability for years to come. Also new flooring in the lower level, adding a modern touch. This home seamlessly combines functionality with style, making it a standout choice for those seeking both comfort and sophistication. Super close to several parks, transportation, and shopping/entertainment, and the Three Oaks Recreation Area. This is a must see!!
