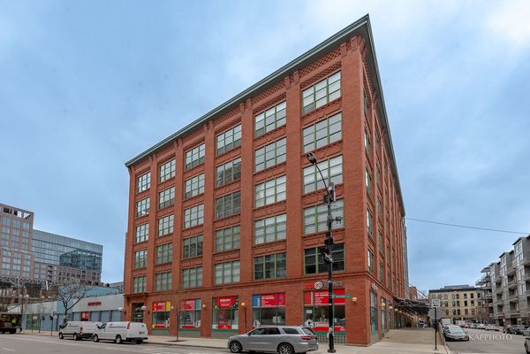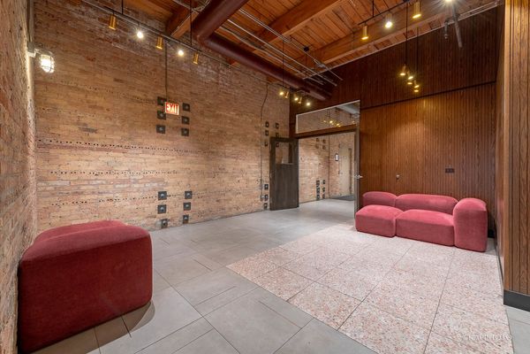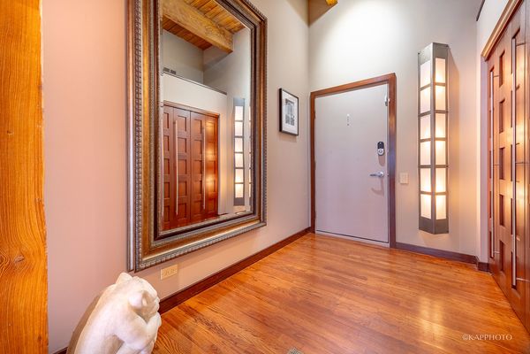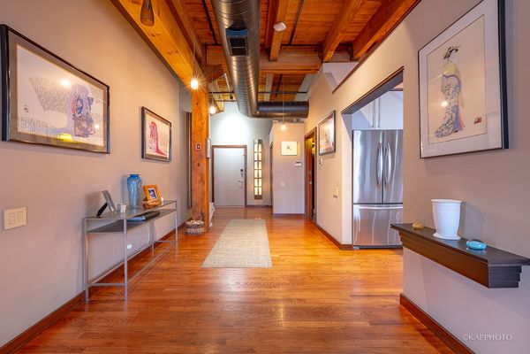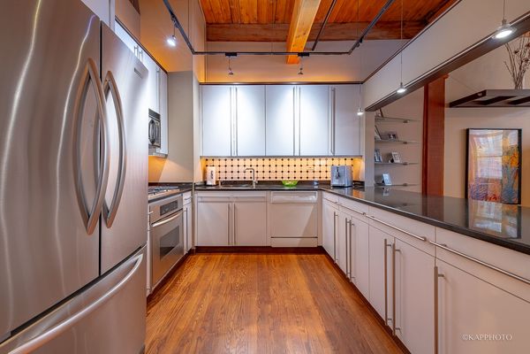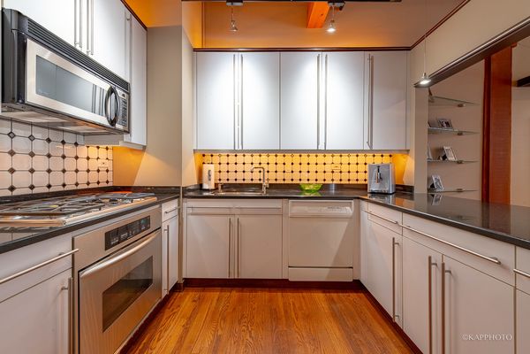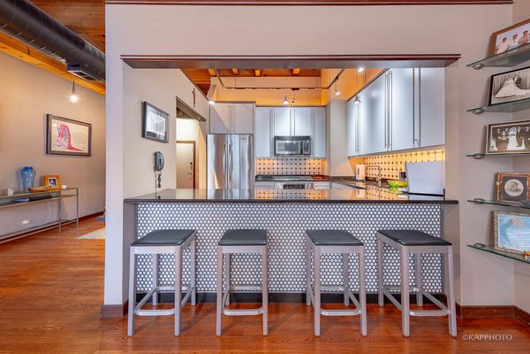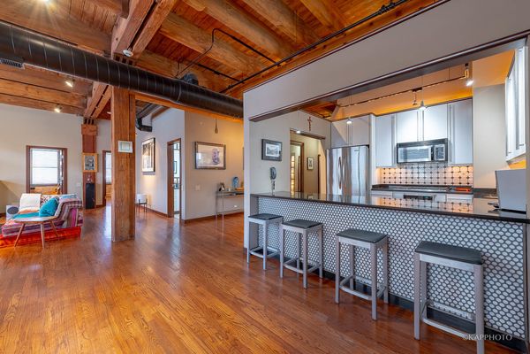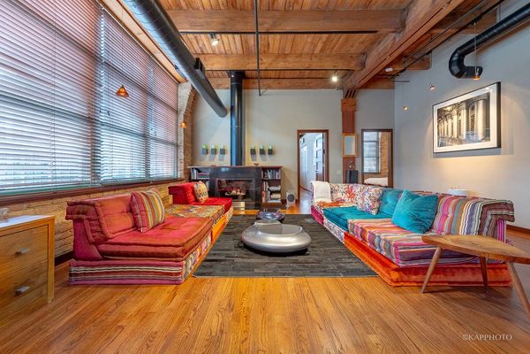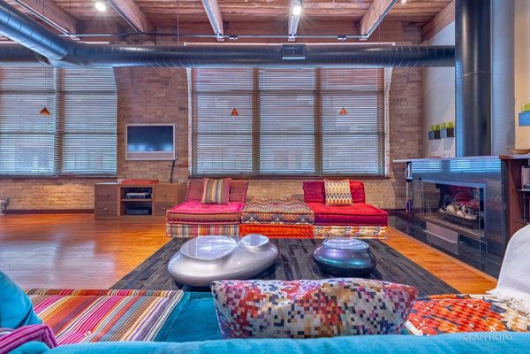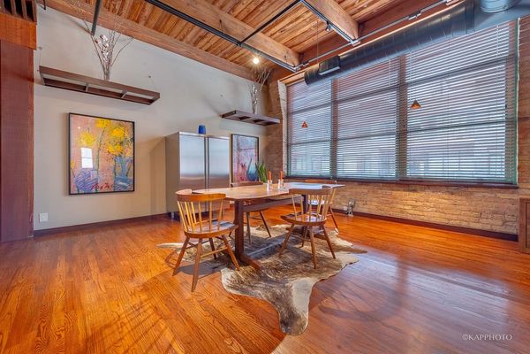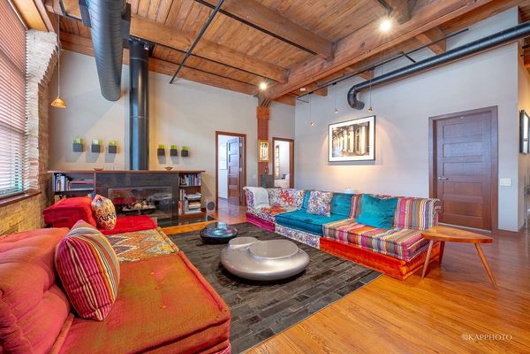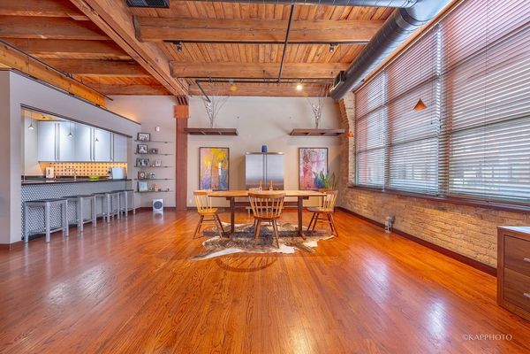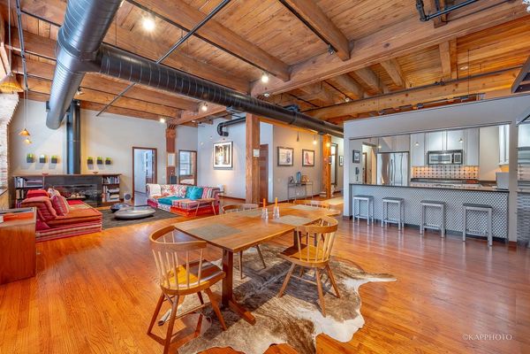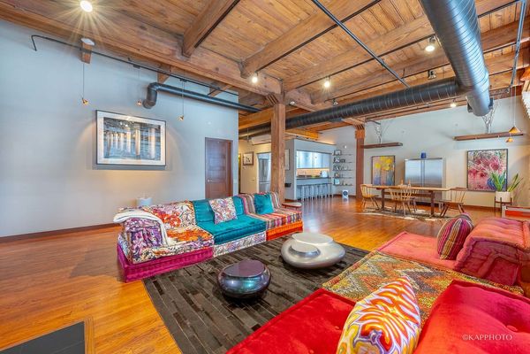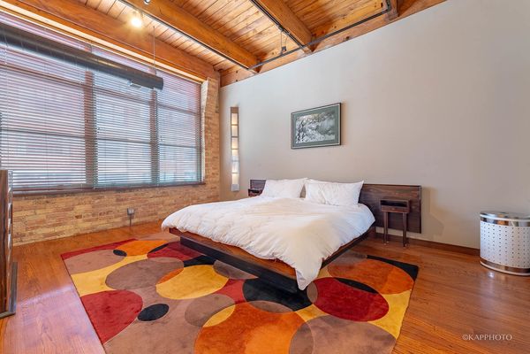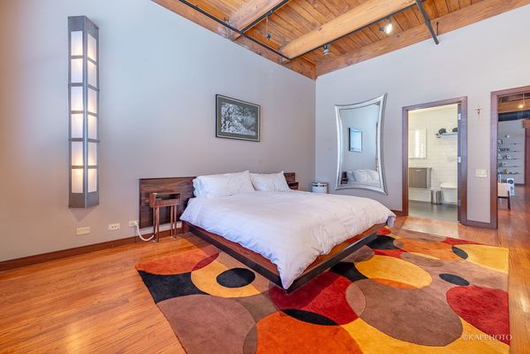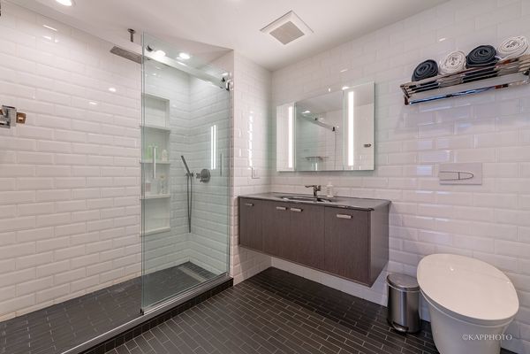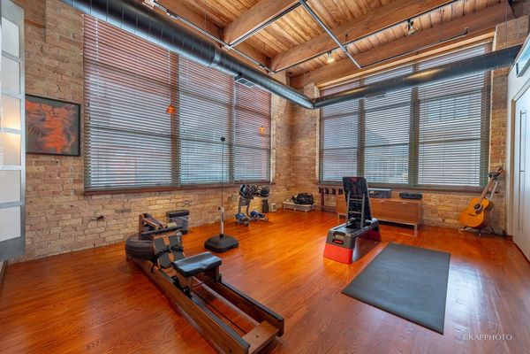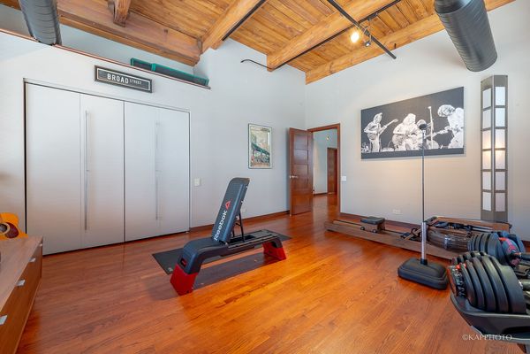1017 W Washington Boulevard Unit 5C
Chicago, IL
60607
About this home
Originally constructed in 1902 and later transformed into condominiums during the early 2000s, Acorn Lofts stands as an iconic building in the esteemed West Loop neighborhood. This North-West corner loft residence spans just shy of 2000 square feet, offering expansive rooms suffused with natural light streaming through its 8-foot windows, creating an ambiance that beckons for comfortable living. The architectural allure of this loft is undeniable, with its soaring 12-foot timber-beamed ceilings imparting a sense of grandeur, while the exposed brick walls infuse the space with character and warmth. A centerpiece of the living area is the wood-burning fireplace. Each facet of this residence has been meticulously curated to enhance the living experience. Custom lighting systems accentuate the exquisite craftsmanship of the oak floors, mahogany doors, baseboards, and sills that adorn the space. Recently renovated to contemporary standards, the master bathroom now boasts modern finishes, adding a touch of luxury to everyday routines. With the convenience of an included indoor parking space, this loft residence offers a seamless blend of historic charm and modern comfort, epitomizing urban living at its finest.
